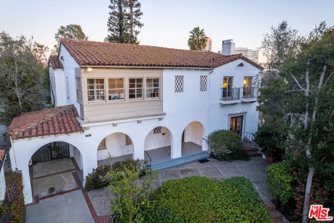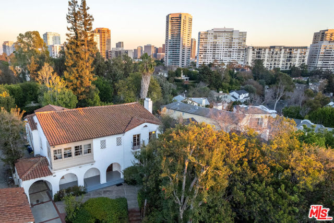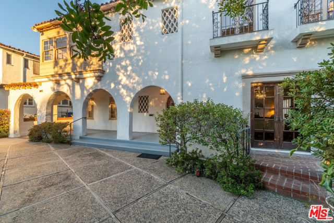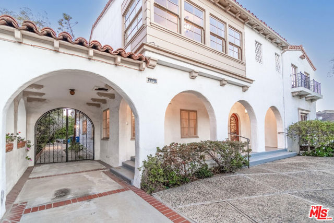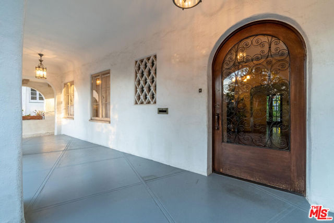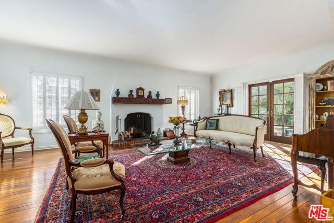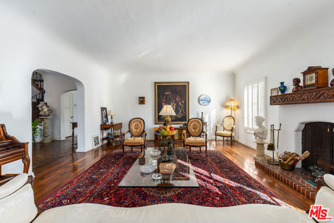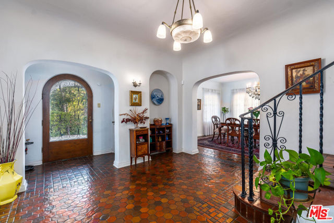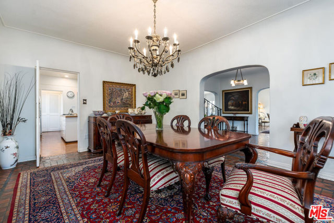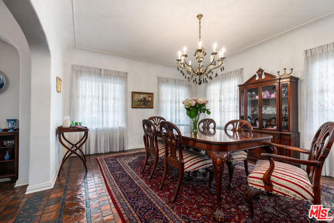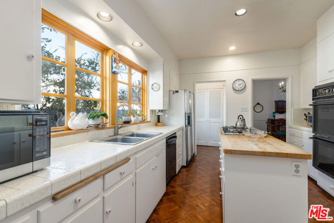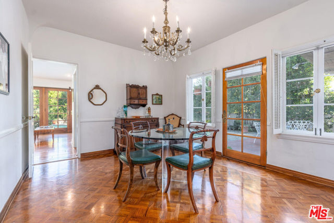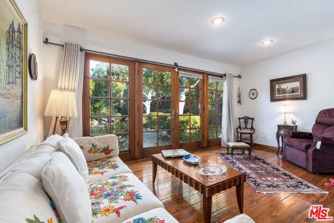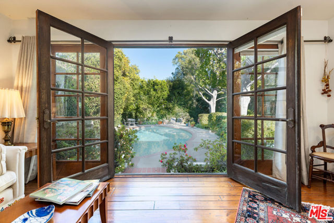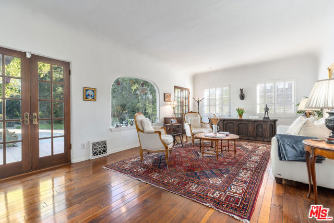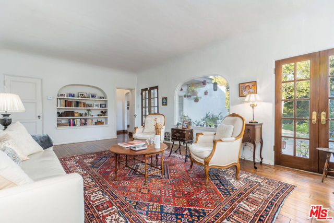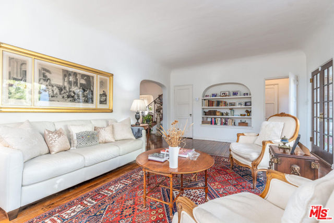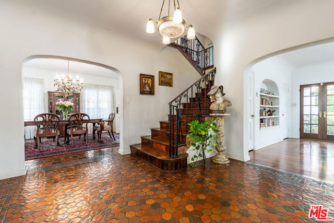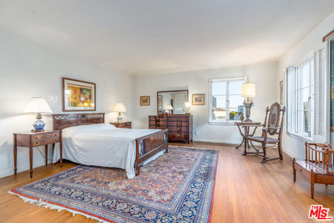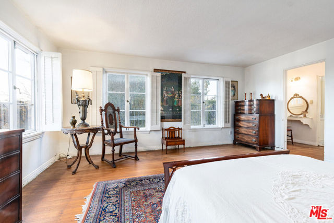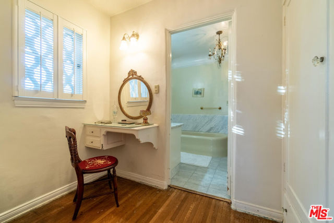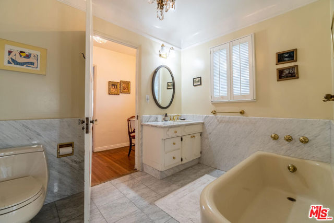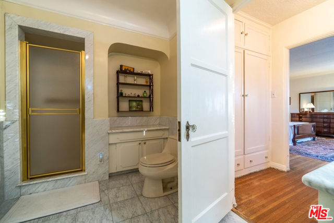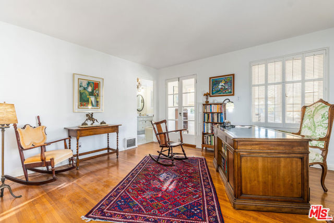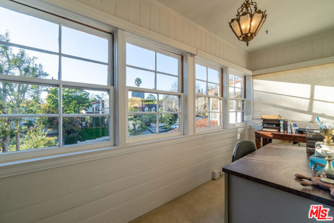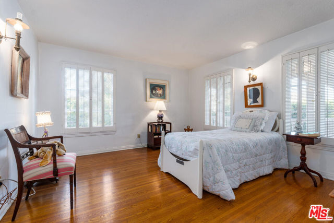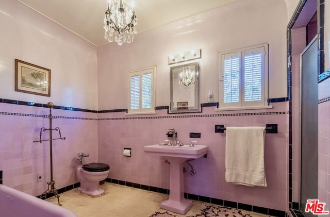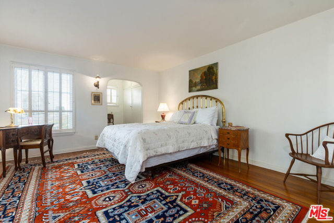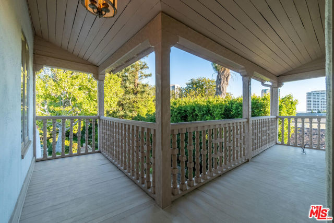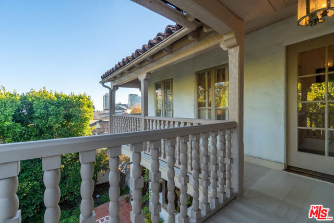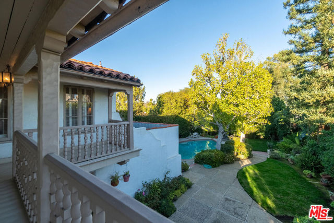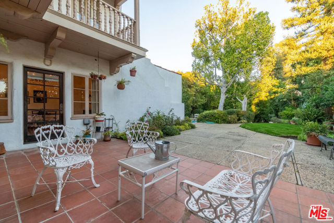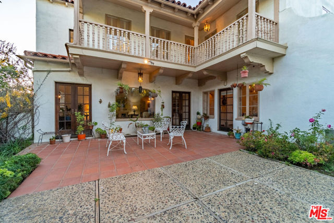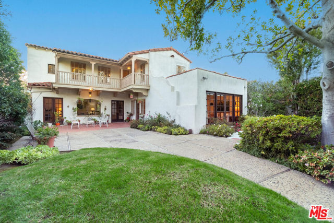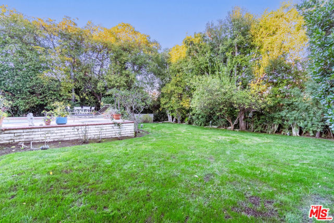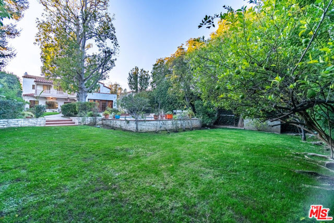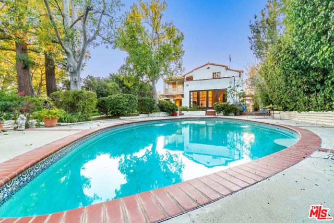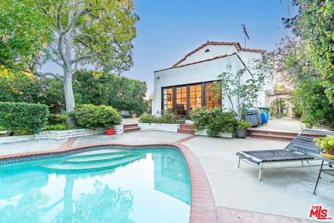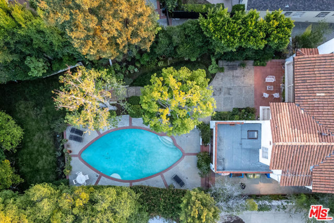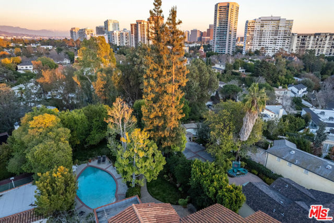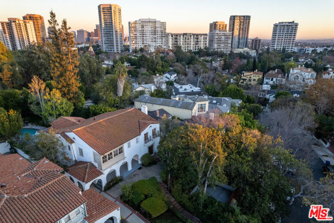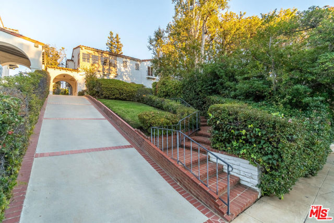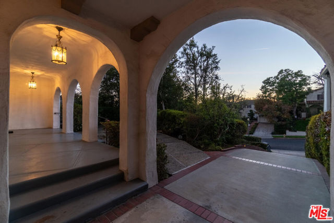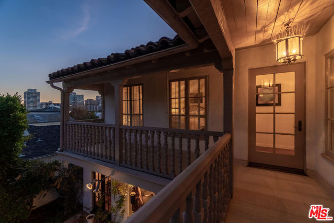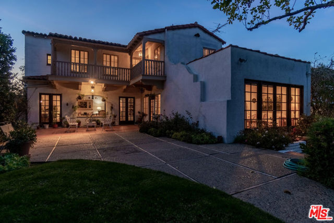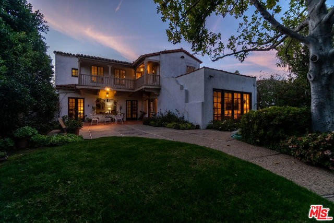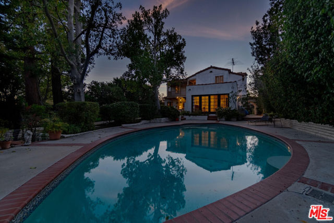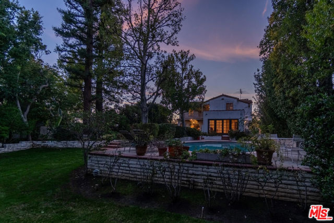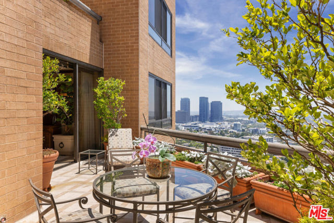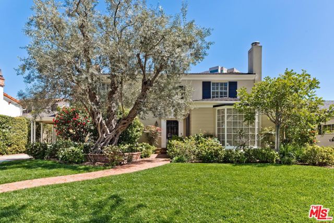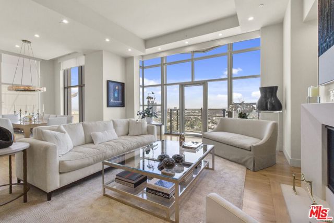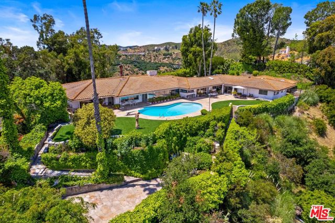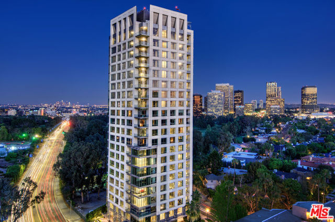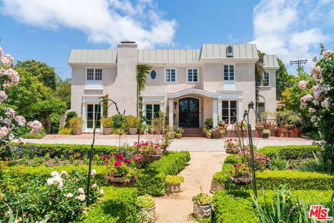826 Glenmont Avenue
Los Angeles, CA 90024
Sold
826 Glenmont Avenue
Los Angeles, CA 90024
Sold
First time on the market in nearly a half century! Located in coveted Little Holmby, this stunning 1929 Spanish Colonial estate is perched atop Glenmont Avenue on a sprawling nearly 13,000 sqft lot. With beautiful period details throughout, this gorgeous Two-Story home boasts grand living spaces, beautiful Spanish tiled foyer, Peg & Groove walnut hardwood floors, arched entryways, coved ceilings and wrought iron detailing. The grand living room is warmed by an impressive Adobe style fireplace with intricate wood carved mantel. Elegant formal dining room leads to a galley style kitchen which opens to an oversized breakfast room. Flooded with natural light, the spacious family room opens out to the private gardens. The second story provides a sumptuous master bedroom with Juliet balconies capturing the awe-inspiring city light views. Four additional generous sized bedrooms complete the second floor. Tremendous potential to restore, renovate and customize your dream home, while preserving the Old World charm! An unparalleled property with extraordinary outdoor living space including dining terraces, expansive rolling lawn and a sparkling swimmers pool, perfect for entertaining the most substantial of parties, encompassed by mature trees and verdant gardens.
PROPERTY INFORMATION
| MLS # | 23230173 | Lot Size | 12,889 Sq. Ft. |
| HOA Fees | $0/Monthly | Property Type | Single Family Residence |
| Price | $ 4,895,000
Price Per SqFt: $ 1,188 |
DOM | 1064 Days |
| Address | 826 Glenmont Avenue | Type | Residential |
| City | Los Angeles | Sq.Ft. | 4,121 Sq. Ft. |
| Postal Code | 90024 | Garage | 2 |
| County | Los Angeles | Year Built | 1929 |
| Bed / Bath | 6 / 3.5 | Parking | 4 |
| Built In | 1929 | Status | Closed |
| Sold Date | 2023-03-09 |
INTERIOR FEATURES
| Has Laundry | Yes |
| Laundry Information | Individual Room, Inside |
| Has Fireplace | Yes |
| Fireplace Information | Living Room, Decorative |
| Has Appliances | Yes |
| Kitchen Appliances | Refrigerator, Gas Cooktop, Oven |
| Has Heating | Yes |
| Heating Information | Central |
| Room Information | Basement, Bonus Room, Dressing Area, Formal Entry, Guest/Maid's Quarters, Living Room, Primary Bathroom, Utility Room, Walk-In Closet |
| Has Cooling | Yes |
| Cooling Information | Central Air |
| Flooring Information | Wood, Tile |
| InteriorFeatures Information | Living Room Balcony, Storage, Sump Pump |
| EntryLocation | Foyer |
| Has Spa | No |
| SpaDescription | None |
| WindowFeatures | French/Mullioned, Shutters |
| Bathroom Information | Shower in Tub, Tile Counters |
EXTERIOR FEATURES
| Roof | Rolled/Hot Mop |
| Has Pool | Yes |
| Pool | Private |
| Has Patio | Yes |
| Patio | Covered, Patio Open, Front Porch |
WALKSCORE
MAP
MORTGAGE CALCULATOR
- Principal & Interest:
- Property Tax: $5,221
- Home Insurance:$119
- HOA Fees:$0
- Mortgage Insurance:
PRICE HISTORY
| Date | Event | Price |
| 03/09/2023 | Sold | $4,800,000 |
| 02/05/2023 | Pending | $4,895,000 |
| 01/07/2023 | Listed | $4,895,000 |

Topfind Realty
REALTOR®
(844)-333-8033
Questions? Contact today.
Interested in buying or selling a home similar to 826 Glenmont Avenue?
Listing provided courtesy of Rory Posin, RE/MAX ESTATE PROPERTIES. Based on information from California Regional Multiple Listing Service, Inc. as of #Date#. This information is for your personal, non-commercial use and may not be used for any purpose other than to identify prospective properties you may be interested in purchasing. Display of MLS data is usually deemed reliable but is NOT guaranteed accurate by the MLS. Buyers are responsible for verifying the accuracy of all information and should investigate the data themselves or retain appropriate professionals. Information from sources other than the Listing Agent may have been included in the MLS data. Unless otherwise specified in writing, Broker/Agent has not and will not verify any information obtained from other sources. The Broker/Agent providing the information contained herein may or may not have been the Listing and/or Selling Agent.
