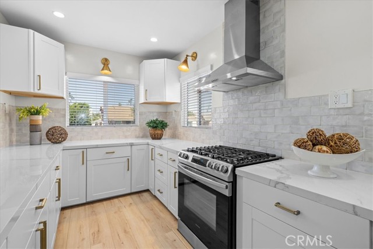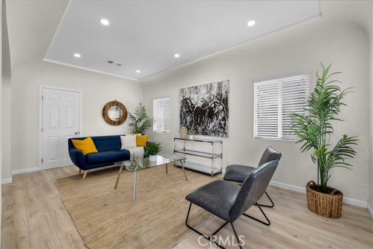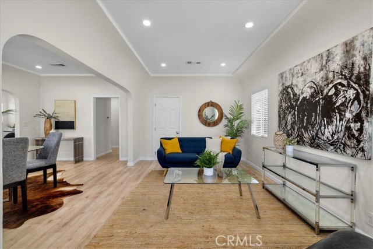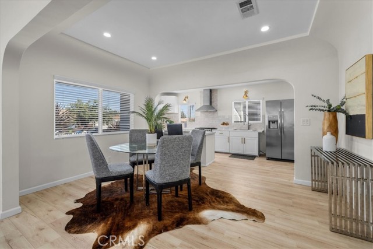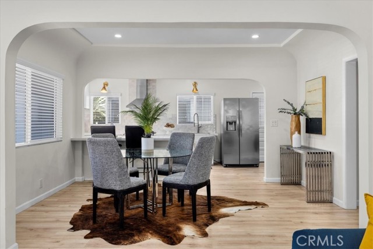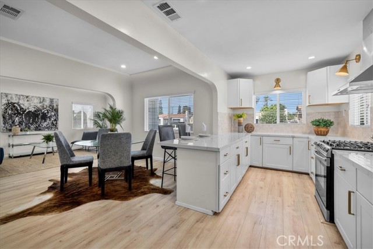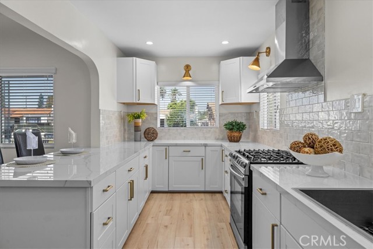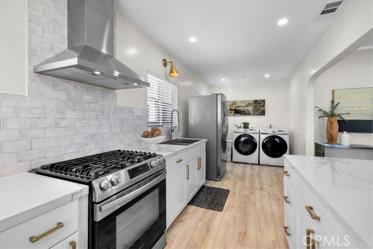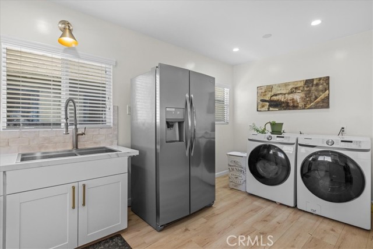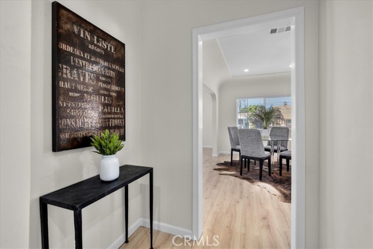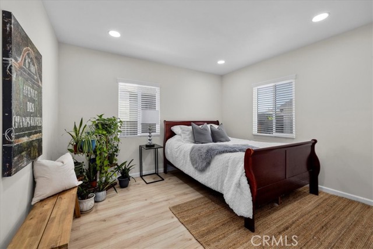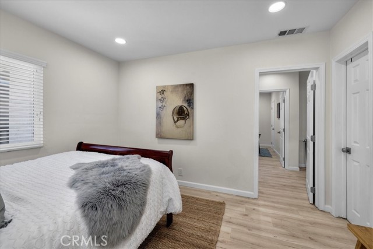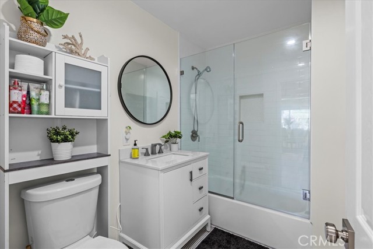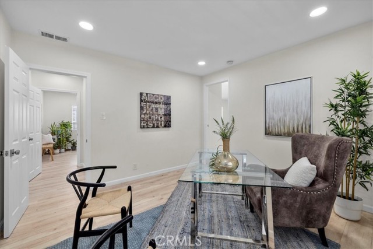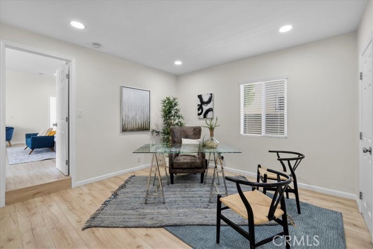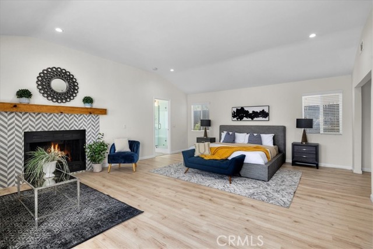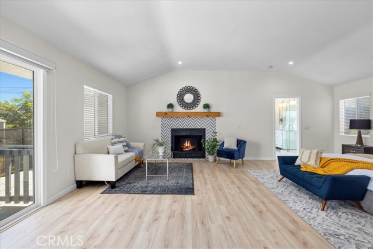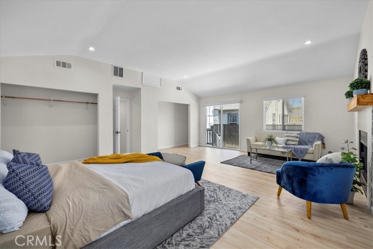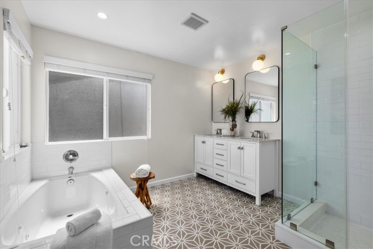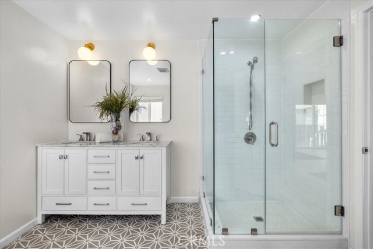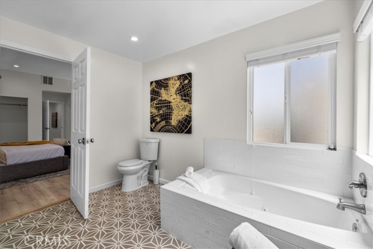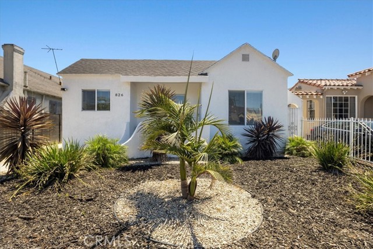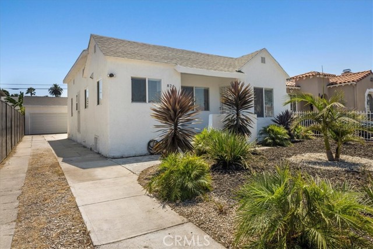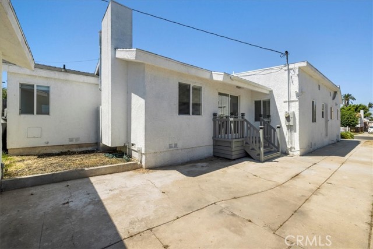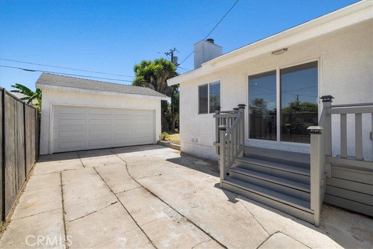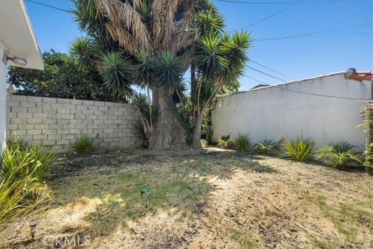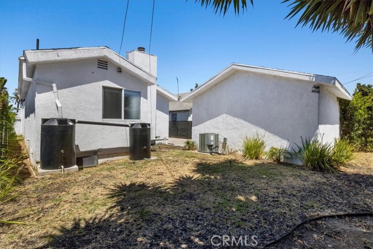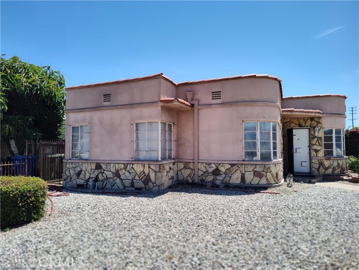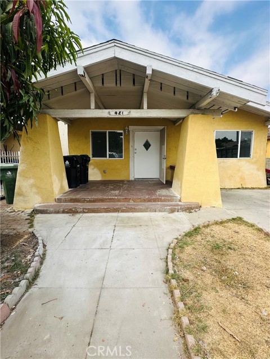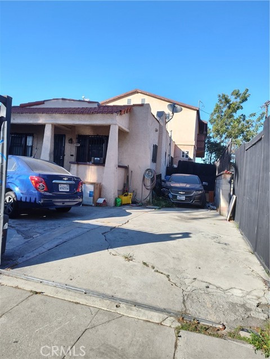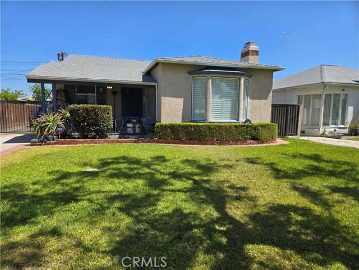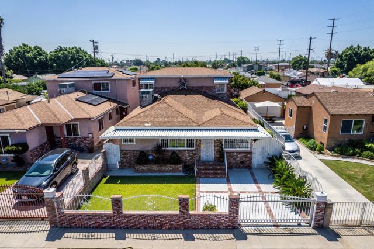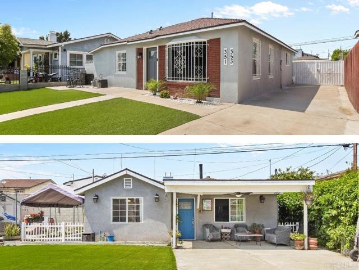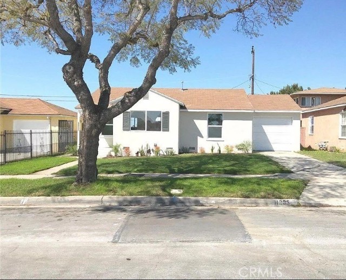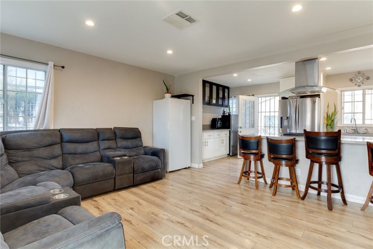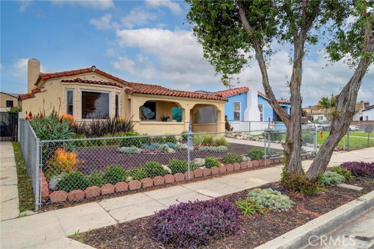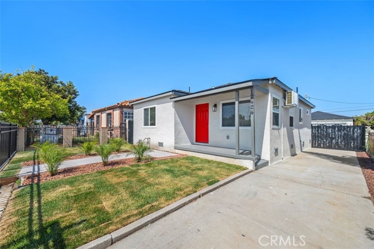826 W 104th Street
Los Angeles, CA 90044
Sold
This amazing LA home has been beautifully updated! This renovated home is move-in ready and boasts 3 bedrooms and 2 bathrooms at just under 1700 square feet. Upon entering the home, you are greeted by a spacious living room with plenty of natural light flowing through abundant windows and beautiful archways. Wide-plank flooring and baseboards continue across the seamlessly connected gathering areas. The kitchen features stainless steel appliances, beautiful backsplash, and stone countertops. The primary bedroom is massive and features a tiled fireplace, separate closets, and a sliding door with direct access to the deck. The ensuite bathroom is equally impressive, with a separate bathtub and walk-in shower with modern finishes. The property also features central air & heat and recessed lighting throughout the home. This home has a long driveway leading to a detached two car garage, and a backyard that's great for entertaining. The irrigation system is a bonus, with a rain water catchment system that irrigates the backyard. This home has an ideal location with easy access to transportation. This property is situated less than five minutes from the upcoming Evermont development. Commuting is also a breeze, with major freeways just minutes away and the Metro C Line park & ride station nearby. Sports and entertainment fans will appreciate the proximity to SoFi Stadium, Kia Forum, and the upcoming Clippers Stadium.
PROPERTY INFORMATION
| MLS # | SB24035774 | Lot Size | 4,954 Sq. Ft. |
| HOA Fees | $0/Monthly | Property Type | Single Family Residence |
| Price | $ 739,000
Price Per SqFt: $ 442 |
DOM | 569 Days |
| Address | 826 W 104th Street | Type | Residential |
| City | Los Angeles | Sq.Ft. | 1,671 Sq. Ft. |
| Postal Code | 90044 | Garage | 2 |
| County | Los Angeles | Year Built | 1929 |
| Bed / Bath | 3 / 2 | Parking | 2 |
| Built In | 1929 | Status | Closed |
| Sold Date | 2024-04-05 |
INTERIOR FEATURES
| Has Laundry | Yes |
| Laundry Information | Gas Dryer Hookup, In Kitchen, Inside, Washer Hookup |
| Has Fireplace | Yes |
| Fireplace Information | Primary Bedroom |
| Has Appliances | Yes |
| Kitchen Appliances | Gas Oven, Gas Range, Range Hood |
| Kitchen Information | Kitchen Open to Family Room, Quartz Counters, Stone Counters |
| Kitchen Area | Breakfast Counter / Bar |
| Has Heating | Yes |
| Heating Information | Central |
| Room Information | Kitchen, Laundry, Living Room, Primary Bathroom, Primary Bedroom, Primary Suite |
| Has Cooling | Yes |
| Cooling Information | Central Air |
| Flooring Information | Vinyl |
| InteriorFeatures Information | Open Floorplan, Quartz Counters, Recessed Lighting, Stone Counters |
| DoorFeatures | Sliding Doors |
| EntryLocation | - |
| Entry Level | 1 |
| Has Spa | No |
| SpaDescription | None |
| Bathroom Information | Bathtub, Shower, Shower in Tub, Double Sinks in Primary Bath, Remodeled, Separate tub and shower |
| Main Level Bedrooms | 3 |
| Main Level Bathrooms | 2 |
EXTERIOR FEATURES
| Roof | Shingle |
| Has Pool | No |
| Pool | None |
| Has Patio | Yes |
| Patio | Deck |
| Has Fence | Yes |
| Fencing | Wrought Iron |
| Has Sprinklers | Yes |
WALKSCORE
MAP
MORTGAGE CALCULATOR
- Principal & Interest:
- Property Tax: $788
- Home Insurance:$119
- HOA Fees:$0
- Mortgage Insurance:
PRICE HISTORY
| Date | Event | Price |
| 04/05/2024 | Sold | $739,000 |
| 03/14/2024 | Active Under Contract | $739,000 |
| 02/22/2024 | Listed | $739,000 |

Topfind Realty
REALTOR®
(844)-333-8033
Questions? Contact today.
Interested in buying or selling a home similar to 826 W 104th Street?
Los Angeles Similar Properties
Listing provided courtesy of Ashley Kennedy, Keller Williams Beach Cities. Based on information from California Regional Multiple Listing Service, Inc. as of #Date#. This information is for your personal, non-commercial use and may not be used for any purpose other than to identify prospective properties you may be interested in purchasing. Display of MLS data is usually deemed reliable but is NOT guaranteed accurate by the MLS. Buyers are responsible for verifying the accuracy of all information and should investigate the data themselves or retain appropriate professionals. Information from sources other than the Listing Agent may have been included in the MLS data. Unless otherwise specified in writing, Broker/Agent has not and will not verify any information obtained from other sources. The Broker/Agent providing the information contained herein may or may not have been the Listing and/or Selling Agent.
