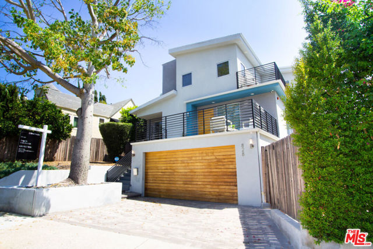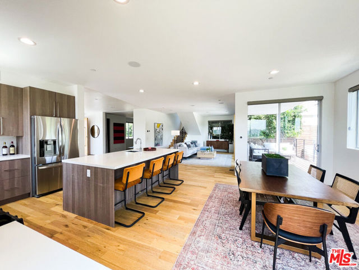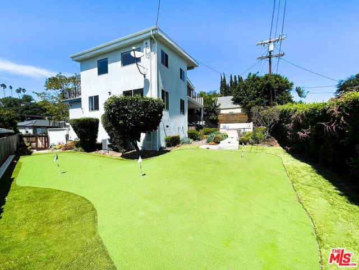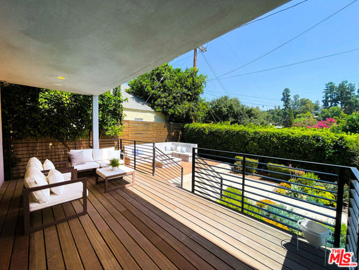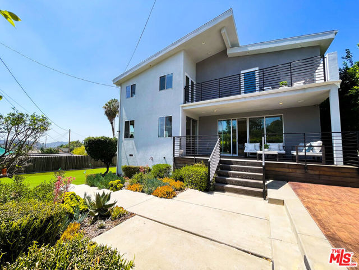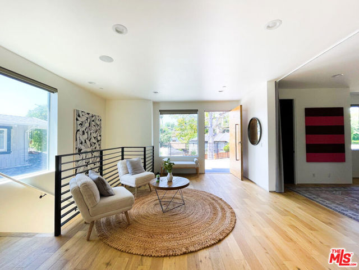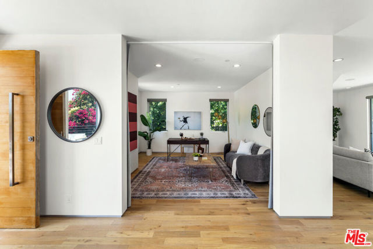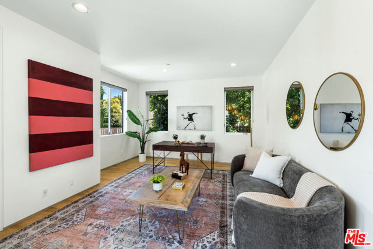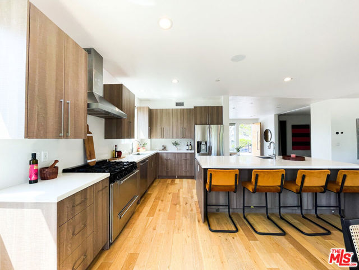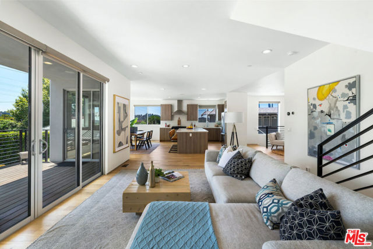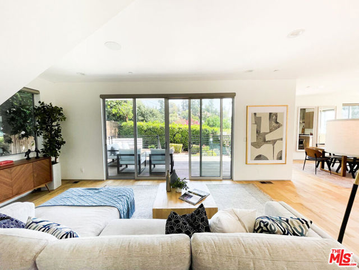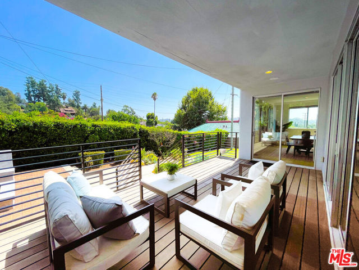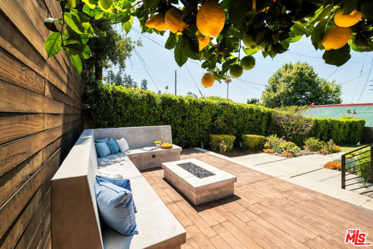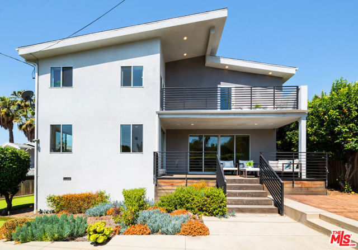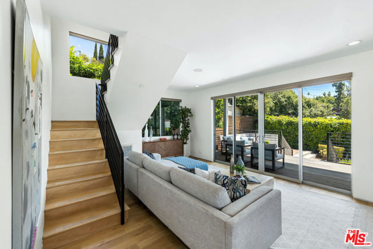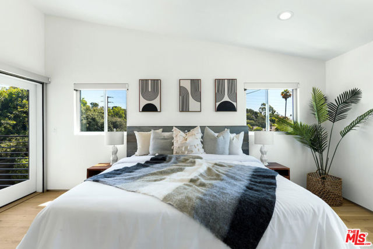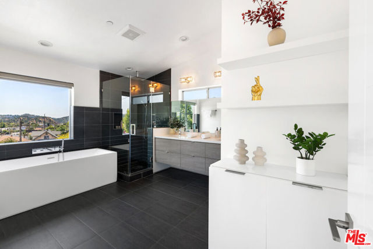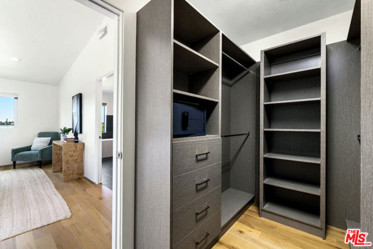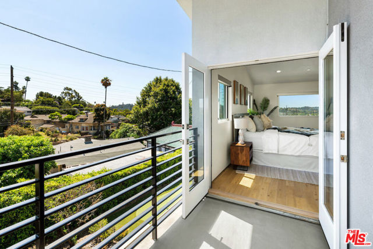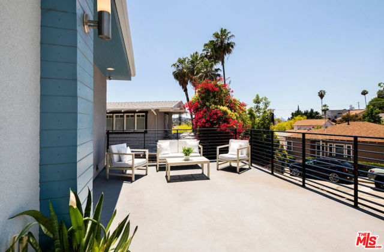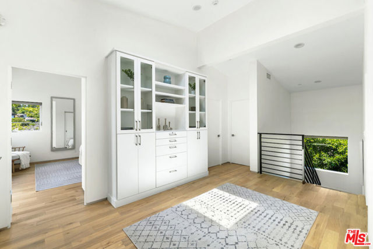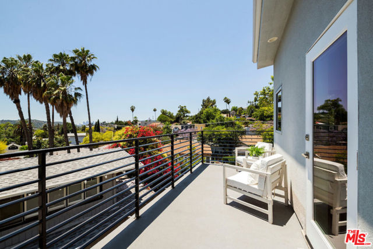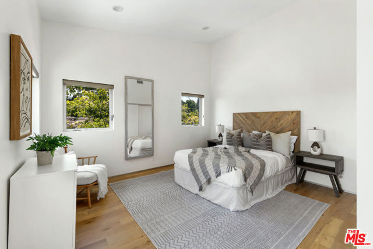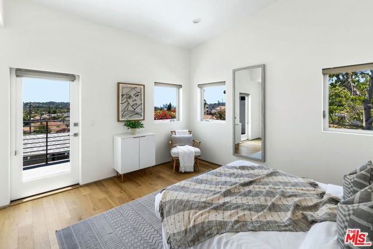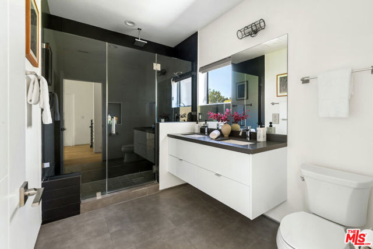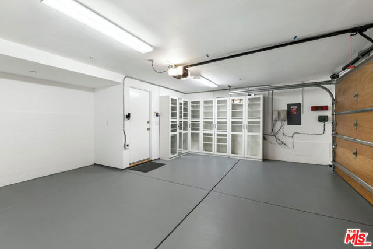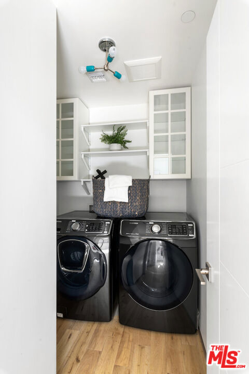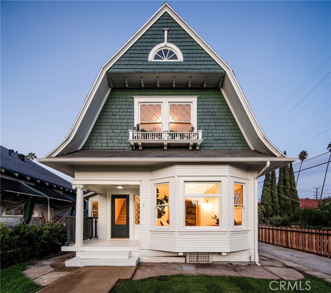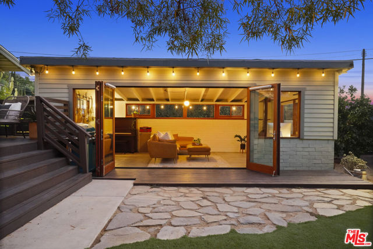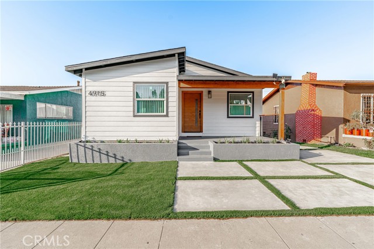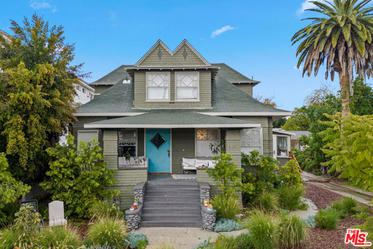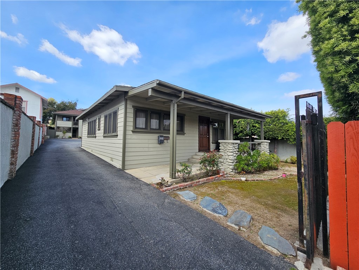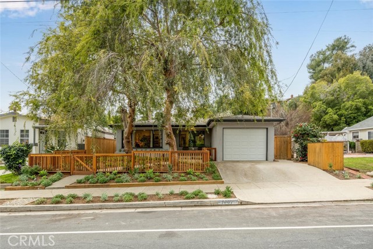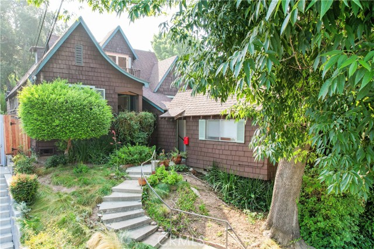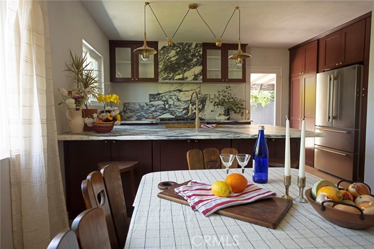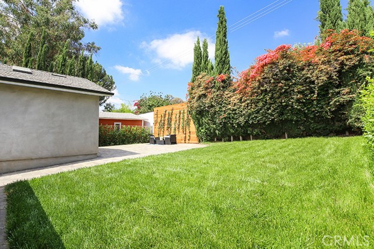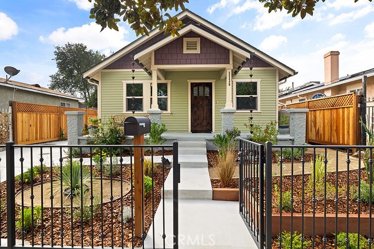828 Cresthaven Drive
Los Angeles, CA 90042
Sold
828 Cresthaven Drive
Los Angeles, CA 90042
Sold
An expansive patio with beautiful views of downtown LA welcomes you to this light-filled turnkey 3 bedroom, 3 bath contemporary residence with 2,580 SF of living space. Wide plank white oak floors, crisp white walls and picture windows lead you to a thoughtful and spaciousopen layout. Two living areas and a large gourmet kitchen equipped with an oversized island, 6 burner range and 2 sinks opens onto a lovely formal dining area with floor to ceiling sliding glass doors.The massive backyard welcomes you witha huge grassy area currently used as a6 hole putting green, updated outdoor lighting system with a patio,expansive deck with gas fire pit and seating area idealfor indoor-outdoor living. A large entertainment room and full bath forguests completes the downstairs.On the second story, the primary suite boasts unparalleled views of the LA skyline with a custom walk-in closet, vaulted ceilings, large bathroom with soaking tub, and a beautiful sun-lit balcony. Down the hall, find two additional bedrooms that share a bathroom with dual sinks and a laundry room nearby. Additional upgrades and features include Hunter Douglas shades on all windows, NuvoH2O water softener system, built-in cabinetry in the garage, smart light switches, two nest thermostats and attached two-car garage.
PROPERTY INFORMATION
| MLS # | 23308479 | Lot Size | 6,329 Sq. Ft. |
| HOA Fees | $0/Monthly | Property Type | Single Family Residence |
| Price | $ 1,699,000
Price Per SqFt: $ 659 |
DOM | 678 Days |
| Address | 828 Cresthaven Drive | Type | Residential |
| City | Los Angeles | Sq.Ft. | 2,580 Sq. Ft. |
| Postal Code | 90042 | Garage | N/A |
| County | Los Angeles | Year Built | 2016 |
| Bed / Bath | 3 / 3 | Parking | 2 |
| Built In | 2016 | Status | Closed |
| Sold Date | 2023-09-26 |
INTERIOR FEATURES
| Has Laundry | Yes |
| Laundry Information | Washer Included, Dryer Included, Upper Level |
| Has Fireplace | No |
| Fireplace Information | None |
| Has Appliances | Yes |
| Kitchen Appliances | Dishwasher, Disposal, Refrigerator, Microwave, Range, Range Hood |
| Kitchen Information | Walk-In Pantry, Stone Counters |
| Kitchen Area | Breakfast Counter / Bar, Dining Room |
| Has Heating | Yes |
| Heating Information | Central |
| Room Information | Entry, Walk-In Closet, Primary Bathroom, Living Room |
| Has Cooling | Yes |
| Cooling Information | Central Air |
| Flooring Information | Wood |
| InteriorFeatures Information | Living Room Deck Attached, Open Floorplan |
| Has Spa | No |
| SpaDescription | None |
| SecuritySafety | Smoke Detector(s), Carbon Monoxide Detector(s) |
| Bathroom Information | Low Flow Toilet(s), Shower in Tub, Tile Counters, Shower |
EXTERIOR FEATURES
| Has Pool | No |
| Pool | None |
| Has Patio | Yes |
| Patio | Deck, Patio Open, Concrete, Front Porch |
| Has Fence | Yes |
| Fencing | Wood |
WALKSCORE
MAP
MORTGAGE CALCULATOR
- Principal & Interest:
- Property Tax: $1,812
- Home Insurance:$119
- HOA Fees:$0
- Mortgage Insurance:
PRICE HISTORY
| Date | Event | Price |
| 09/26/2023 | Sold | $1,699,000 |
| 09/07/2023 | Sold | $1,699,000 |

Topfind Realty
REALTOR®
(844)-333-8033
Questions? Contact today.
Interested in buying or selling a home similar to 828 Cresthaven Drive?
Los Angeles Similar Properties
Listing provided courtesy of Angela Von Detten, Compass. Based on information from California Regional Multiple Listing Service, Inc. as of #Date#. This information is for your personal, non-commercial use and may not be used for any purpose other than to identify prospective properties you may be interested in purchasing. Display of MLS data is usually deemed reliable but is NOT guaranteed accurate by the MLS. Buyers are responsible for verifying the accuracy of all information and should investigate the data themselves or retain appropriate professionals. Information from sources other than the Listing Agent may have been included in the MLS data. Unless otherwise specified in writing, Broker/Agent has not and will not verify any information obtained from other sources. The Broker/Agent providing the information contained herein may or may not have been the Listing and/or Selling Agent.
