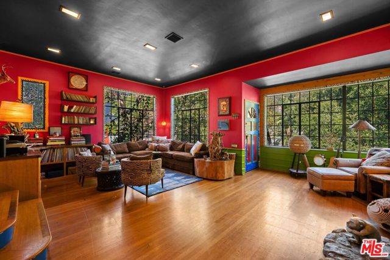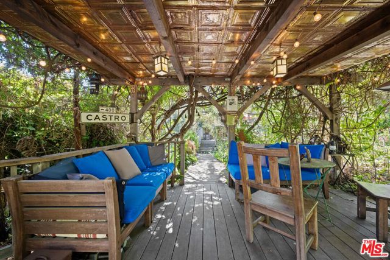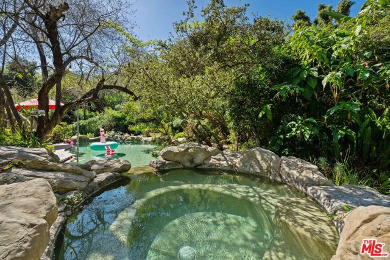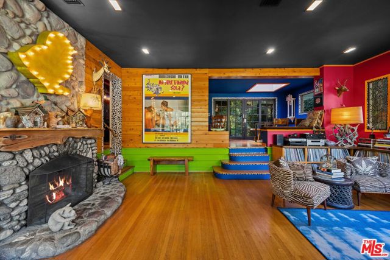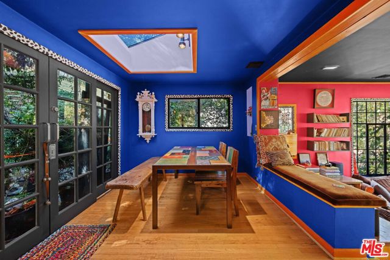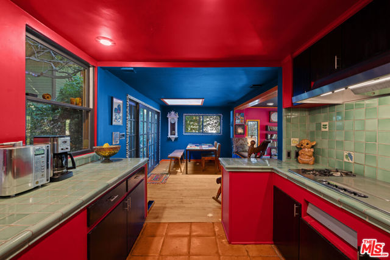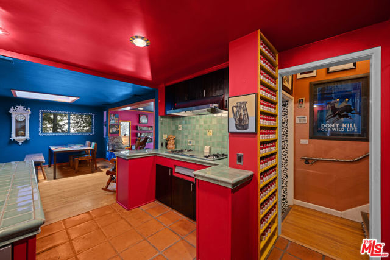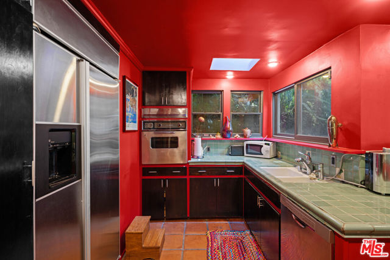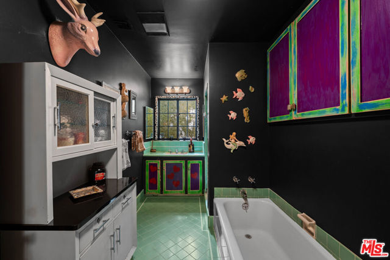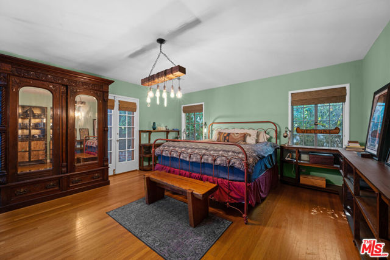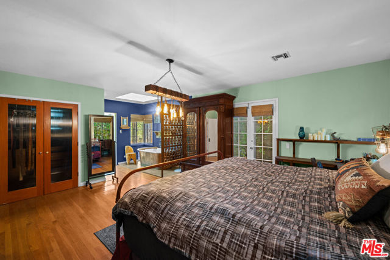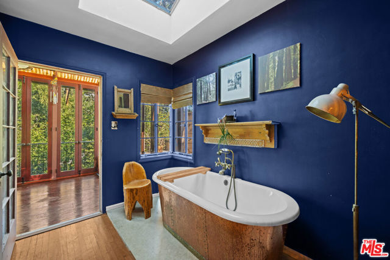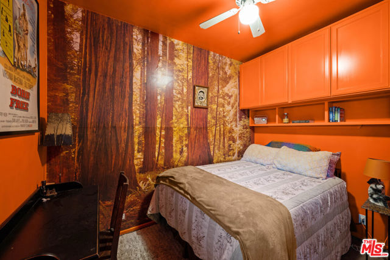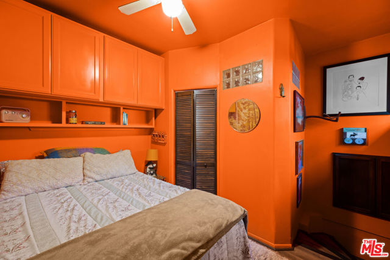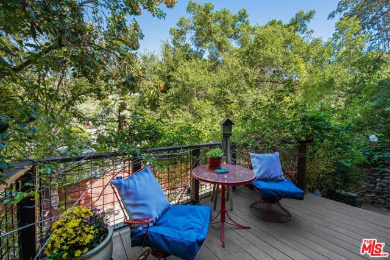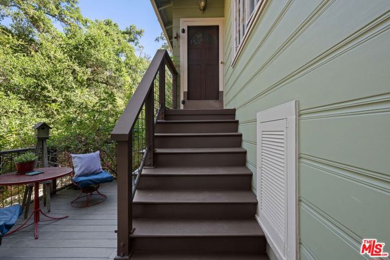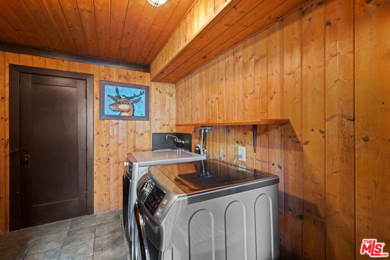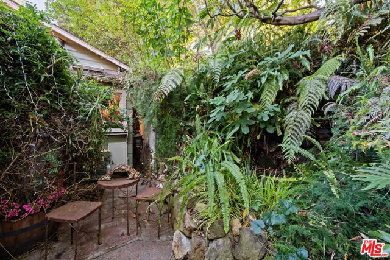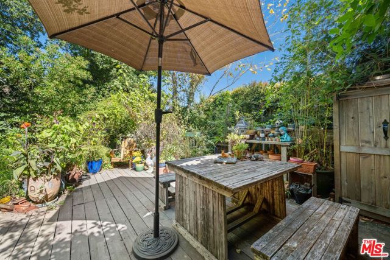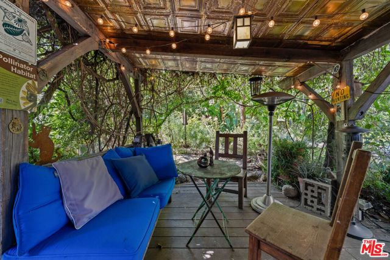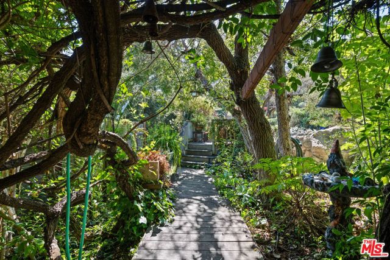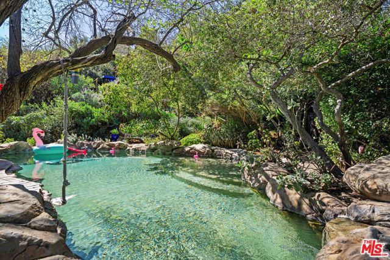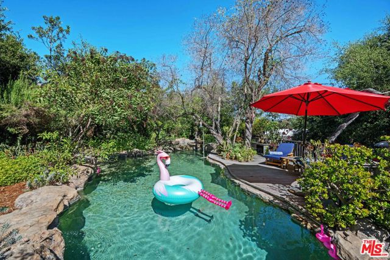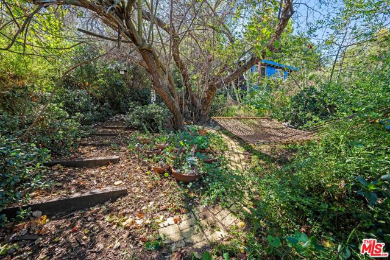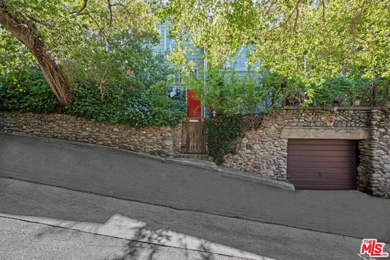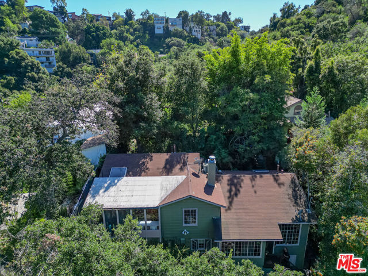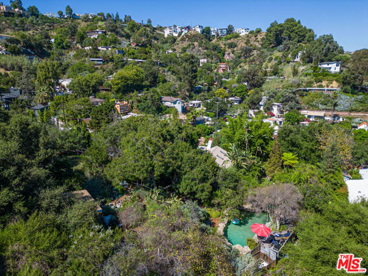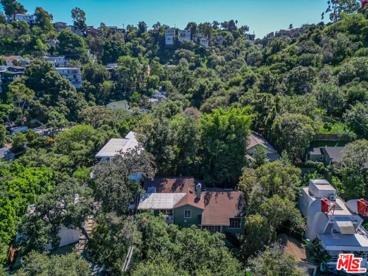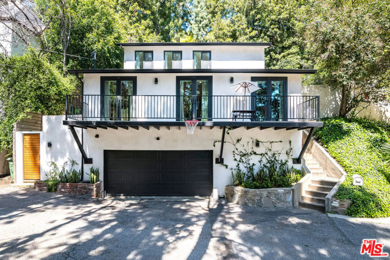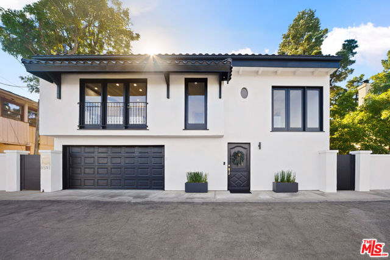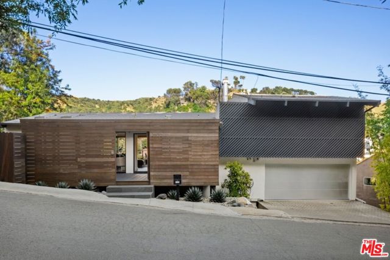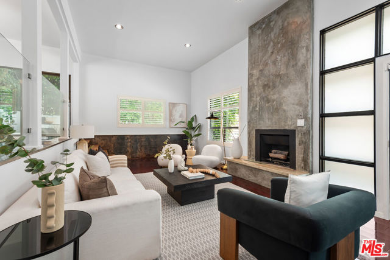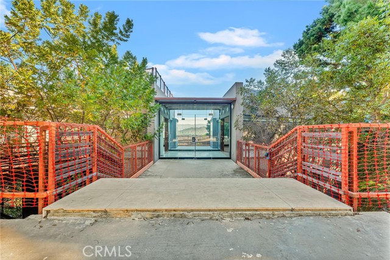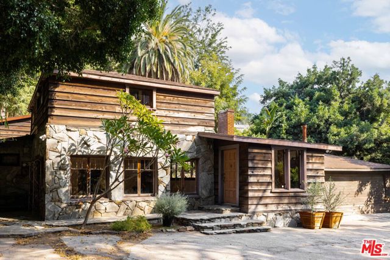8328 Livingston Way
Los Angeles, CA 90046
Sold
8328 Livingston Way
Los Angeles, CA 90046
Sold
Welcome to this enchanting home nestled in the serene and sought-after neighborhood of Laurel Canyon. A true artists retreat. The home features 2 bedrooms, 1.25 baths on the top floor, plus a separate guest quarter bedroom with 3/4 bath downstairs, and a separate laundry room. Light bright office, the interior features a vibrant and eclectic design style, reminiscent of the surrounding artistic community. The living room is captivating and bright with high ceilings, wood floors, and windows along the front entrance. The home sits on approximately 8450 square feet Certified Wildlife Habitat and Monarch Way Station with a natural rock saline pool and spa, two waterfalls, a beautiful waterscape pond with goldfish, and an inviting pergola, all surrounded by lush greenery, rare native plants, and vibrant flowers, creating a tranquil atmosphere. Situated in the prestigious Hollywood Hills and within the highly regarded Wonderland School District, this location perfectly balances privacy and convenience. Please note that this property is available to all qualified individuals without regard to familial status, age, race, color, religion, sex, gender identity, or orientation. Don't miss the opportunity to own this extraordinary home in Laurel Canyon. A signature home.
PROPERTY INFORMATION
| MLS # | 23321289 | Lot Size | 8,434 Sq. Ft. |
| HOA Fees | $0/Monthly | Property Type | Single Family Residence |
| Price | $ 2,000,000
Price Per SqFt: $ 1,368 |
DOM | 777 Days |
| Address | 8328 Livingston Way | Type | Residential |
| City | Los Angeles | Sq.Ft. | 1,462 Sq. Ft. |
| Postal Code | 90046 | Garage | 1 |
| County | Los Angeles | Year Built | 1938 |
| Bed / Bath | 3 / 1 | Parking | 1 |
| Built In | 1938 | Status | Closed |
| Sold Date | 2024-06-03 |
INTERIOR FEATURES
| Has Laundry | Yes |
| Laundry Information | Washer Included, Dryer Included, Individual Room |
| Has Fireplace | Yes |
| Fireplace Information | Living Room |
| Has Appliances | Yes |
| Kitchen Appliances | Dishwasher, Disposal, Microwave, Refrigerator, Gas Cooktop, Gas Oven |
| Kitchen Information | Tile Counters |
| Kitchen Area | Dining Room |
| Has Heating | Yes |
| Heating Information | Central |
| Room Information | Den, Entry, Guest/Maid's Quarters, Living Room, Primary Bathroom, Office |
| Has Cooling | Yes |
| Cooling Information | Central Air |
| Flooring Information | Wood, Tile |
| InteriorFeatures Information | High Ceilings |
| DoorFeatures | Sliding Doors |
| EntryLocation | Living Room |
| Has Spa | Yes |
| SpaDescription | Heated, Gunite, In Ground |
| WindowFeatures | Skylight(s), Screens |
| SecuritySafety | Gated Community, Smoke Detector(s) |
| Bathroom Information | Shower, Tile Counters |
EXTERIOR FEATURES
| ExteriorFeatures | Koi Pond, Rain Gutters |
| FoundationDetails | Combination |
| Roof | Composition |
| Has Pool | Yes |
| Pool | Salt Water, Heated, In Ground, Private |
| Has Patio | Yes |
| Patio | Deck, Rear Porch, Stone, Patio Open |
| Has Fence | Yes |
| Fencing | Wood |
WALKSCORE
MAP
MORTGAGE CALCULATOR
- Principal & Interest:
- Property Tax: $2,133
- Home Insurance:$119
- HOA Fees:$0
- Mortgage Insurance:
PRICE HISTORY
| Date | Event | Price |
| 11/02/2023 | Listed | $2,000,000 |

Topfind Realty
REALTOR®
(844)-333-8033
Questions? Contact today.
Interested in buying or selling a home similar to 8328 Livingston Way?
Los Angeles Similar Properties
Listing provided courtesy of Laura Basset, Compass. Based on information from California Regional Multiple Listing Service, Inc. as of #Date#. This information is for your personal, non-commercial use and may not be used for any purpose other than to identify prospective properties you may be interested in purchasing. Display of MLS data is usually deemed reliable but is NOT guaranteed accurate by the MLS. Buyers are responsible for verifying the accuracy of all information and should investigate the data themselves or retain appropriate professionals. Information from sources other than the Listing Agent may have been included in the MLS data. Unless otherwise specified in writing, Broker/Agent has not and will not verify any information obtained from other sources. The Broker/Agent providing the information contained herein may or may not have been the Listing and/or Selling Agent.
