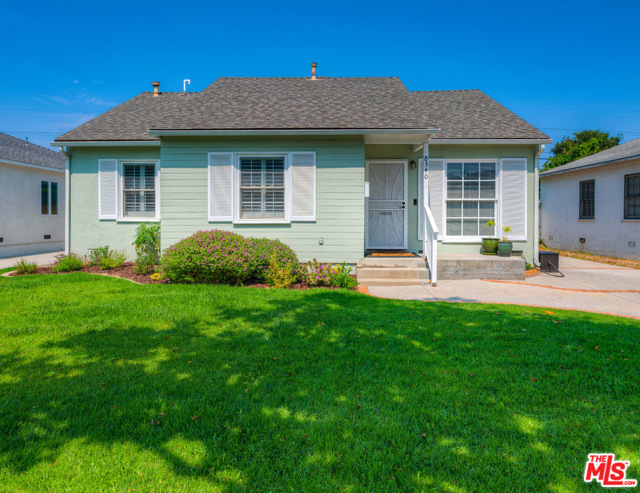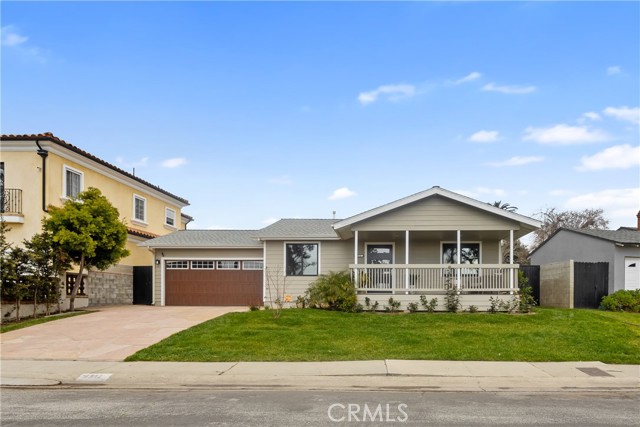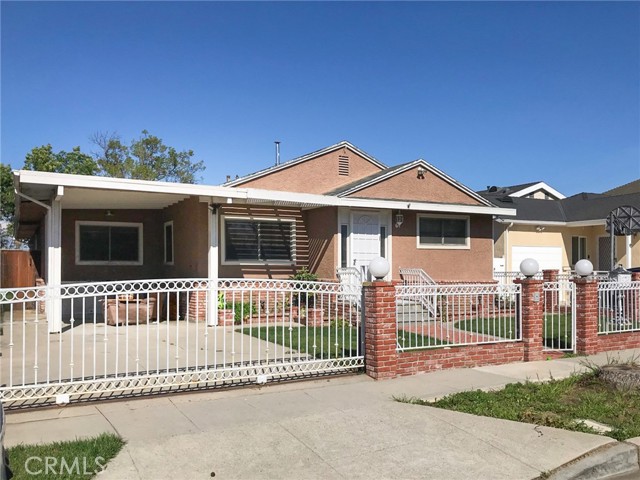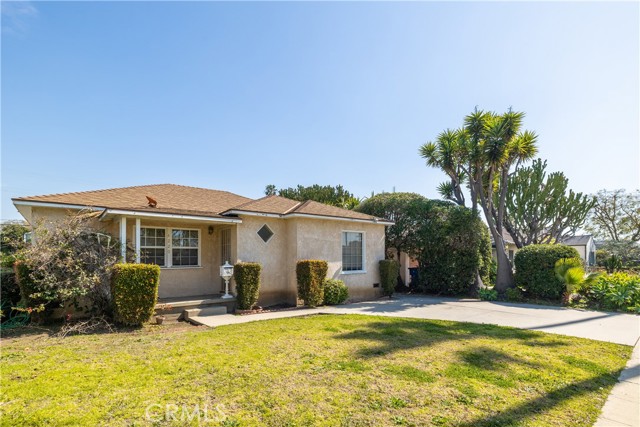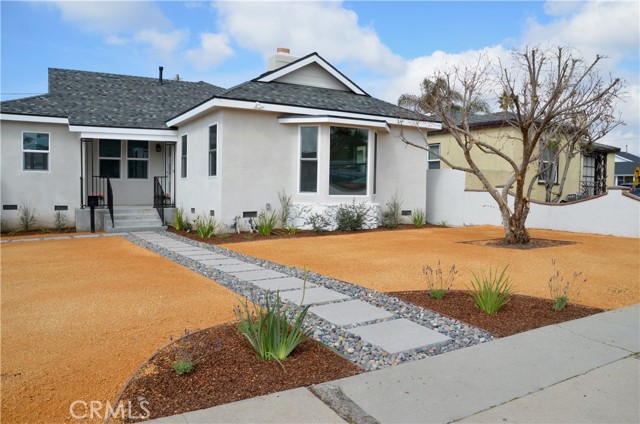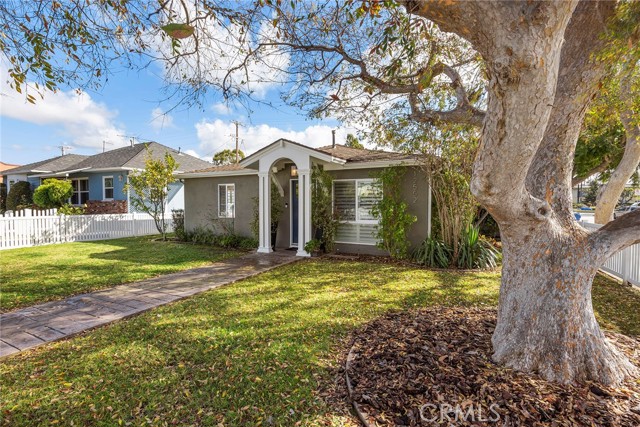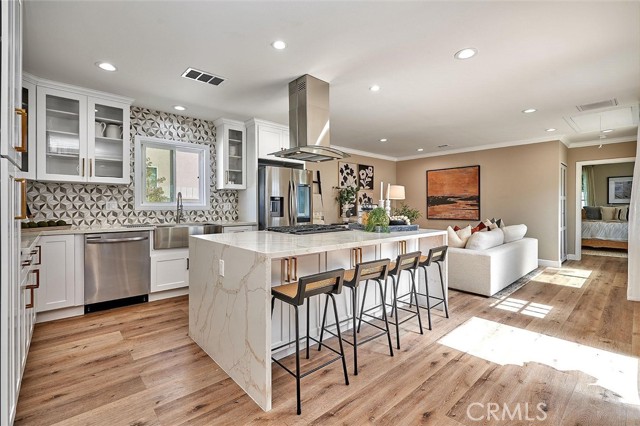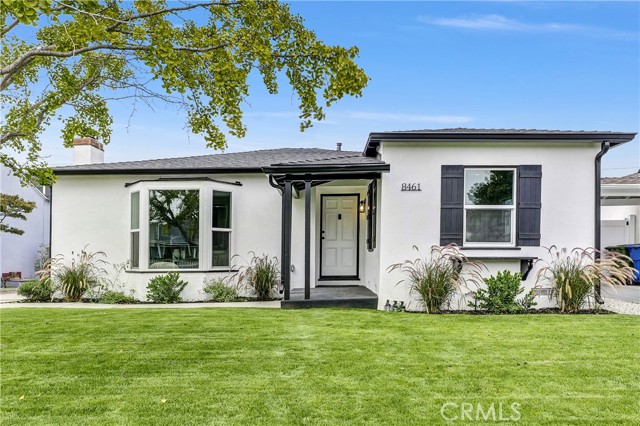8340 Mcconnell Avenue
Los Angeles, CA 90045
Sold
8340 Mcconnell Avenue
Los Angeles, CA 90045
Sold
Adorable SoCal bungalow on the outside, pristine modern living on the inside, this three-bedroom home is ideally located in the heart of Silicon Beach's most coveted Kentwood neighborhood! The verdant front yard with charming sidewalk frames this pastel sea-foam green treasure with idyllic white shuttered windows while the stately farmhouse front door opens to a spacious living room adorned by recessed lighting, hardwood flooring, and direct sight line to the rear family room and bright backyard. The open floor plan offers a formal dining area and luxuriously updated kitchen with mahogany cabinetry, stainless steel appliances, Italian marble, breakfast bar, enclosed laundry area, and walk-in pantry. The split-bedroom design adds that extra bit of comfort as a wide hallway branches into two guest bedrooms with a finely appointed spa-style bathroom and arrives at the triumphant owner's suite where no detail has been missed. This expansive space includes its own hallway entry, oversized tile glass shower, double vanities, and a walk-in closet. The abundant backyard lawn with mature trees and stone pathway offer privacy and shade while the large concrete patio space and detached two-car garage offer grand entertaining potential in this adorable yet modern home.
PROPERTY INFORMATION
| MLS # | 21760896 | Lot Size | 6,078 Sq. Ft. |
| HOA Fees | $1/Monthly | Property Type | Single Family Residence |
| Price | $ 1,479,000
Price Per SqFt: $ 864 |
DOM | 1602 Days |
| Address | 8340 Mcconnell Avenue | Type | Residential |
| City | Los Angeles | Sq.Ft. | 1,712 Sq. Ft. |
| Postal Code | 90045 | Garage | 2 |
| County | Los Angeles | Year Built | 1947 |
| Bed / Bath | 3 / 2 | Parking | 4 |
| Built In | 1947 | Status | Closed |
| Sold Date | 2021-08-27 |
INTERIOR FEATURES
| Has Laundry | Yes |
| Laundry Information | Inside, In Closet |
| Has Fireplace | Yes |
| Fireplace Information | Gas, Family Room |
| Has Appliances | Yes |
| Kitchen Appliances | Dishwasher, Disposal, Microwave, Range |
| Kitchen Information | Granite Counters, Kitchen Open to Family Room |
| Kitchen Area | Breakfast Counter / Bar, Dining Room |
| Has Heating | Yes |
| Heating Information | Central |
| Room Information | Family Room, Living Room, Primary Bathroom, Walk-In Closet |
| Flooring Information | Wood, Tile |
| InteriorFeatures Information | Open Floorplan, Recessed Lighting |
| EntryLocation | Main Level |
| Has Spa | No |
| SpaDescription | None |
| WindowFeatures | Double Pane Windows, Blinds |
| Bathroom Information | Vanity area, Shower, Shower in Tub, Remodeled |
EXTERIOR FEATURES
| FoundationDetails | Raised |
| Roof | Composition, Shingle |
| Has Pool | No |
| Pool | None |
| Has Patio | Yes |
| Patio | Patio Open |
| Has Fence | Yes |
| Fencing | Block |
WALKSCORE
MAP
MORTGAGE CALCULATOR
- Principal & Interest:
- Property Tax: $1,578
- Home Insurance:$119
- HOA Fees:$0
- Mortgage Insurance:
PRICE HISTORY
| Date | Event | Price |
| 08/27/2021 | Sold | $1,537,000 |
| 07/29/2021 | Active Under Contract | $1,479,000 |
| 07/15/2021 | Listed | $1,479,000 |

Topfind Realty
REALTOR®
(844)-333-8033
Questions? Contact today.
Interested in buying or selling a home similar to 8340 Mcconnell Avenue?
Los Angeles Similar Properties
Listing provided courtesy of Stephanie Younger, Compass. Based on information from California Regional Multiple Listing Service, Inc. as of #Date#. This information is for your personal, non-commercial use and may not be used for any purpose other than to identify prospective properties you may be interested in purchasing. Display of MLS data is usually deemed reliable but is NOT guaranteed accurate by the MLS. Buyers are responsible for verifying the accuracy of all information and should investigate the data themselves or retain appropriate professionals. Information from sources other than the Listing Agent may have been included in the MLS data. Unless otherwise specified in writing, Broker/Agent has not and will not verify any information obtained from other sources. The Broker/Agent providing the information contained herein may or may not have been the Listing and/or Selling Agent.
