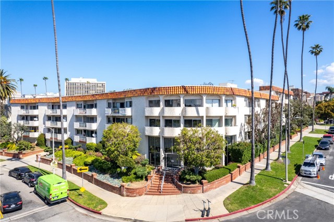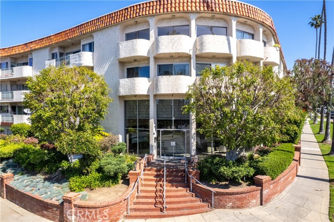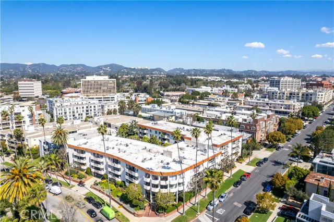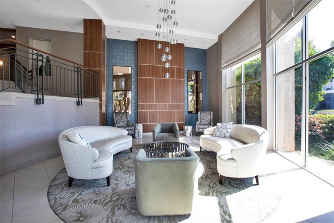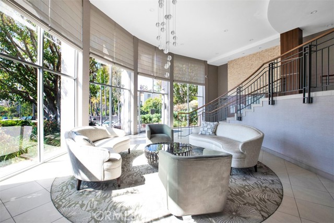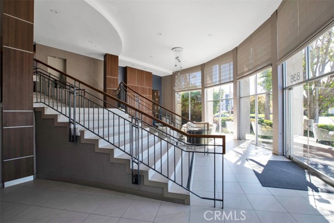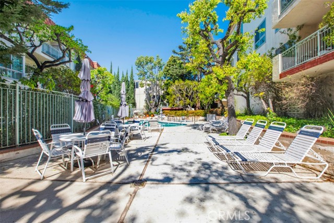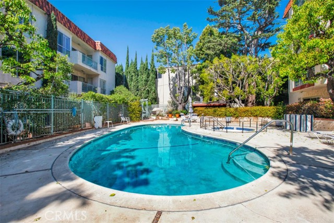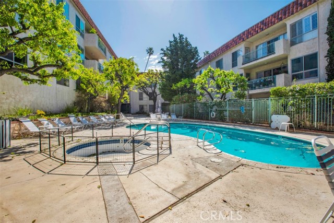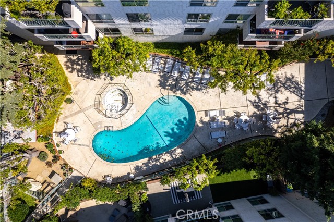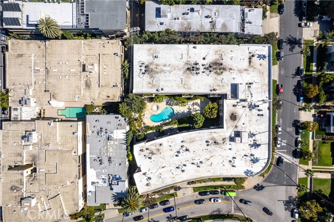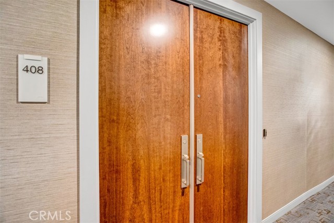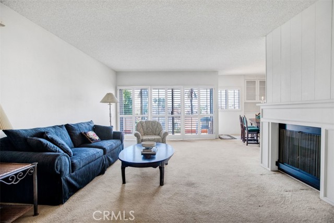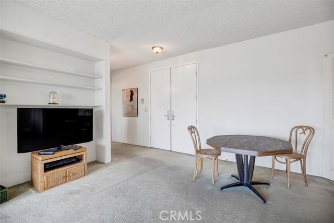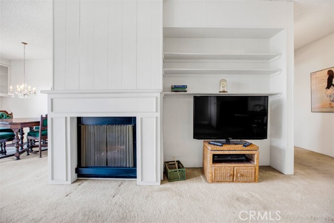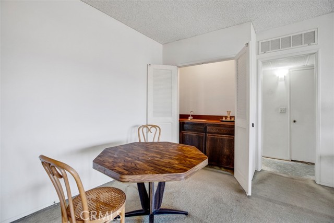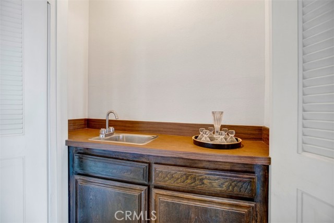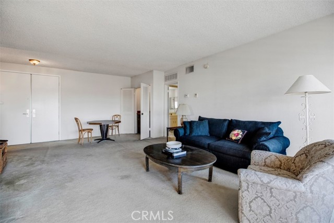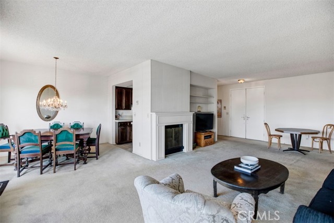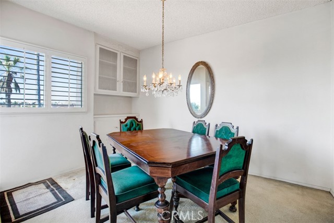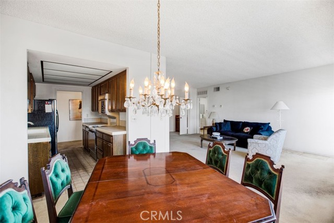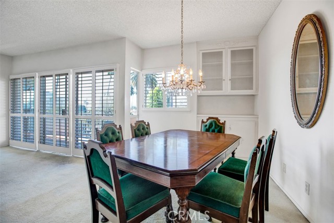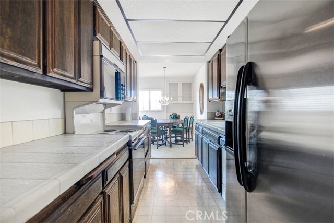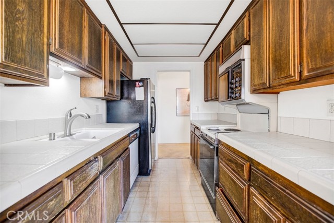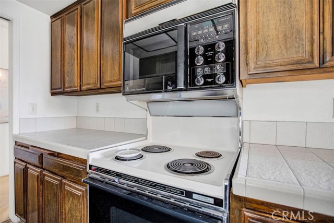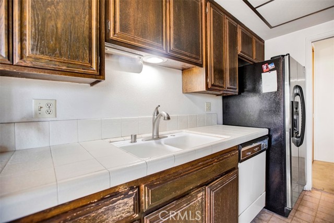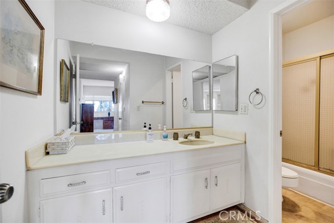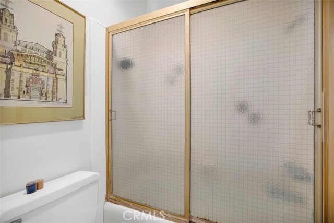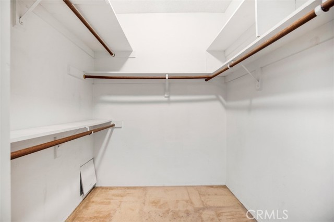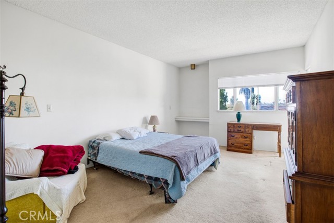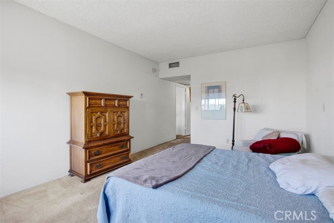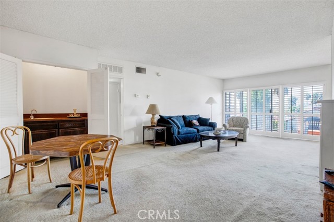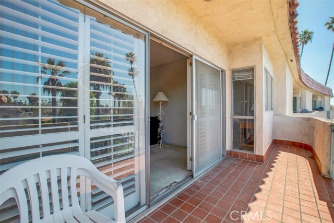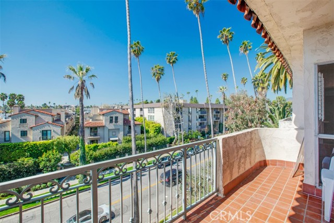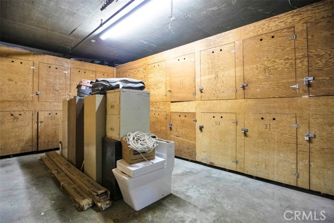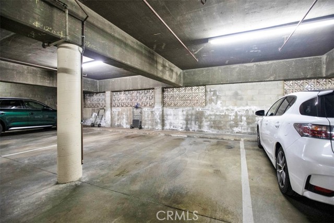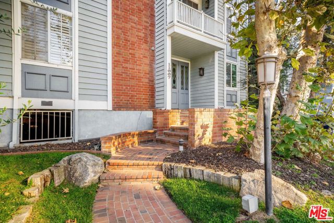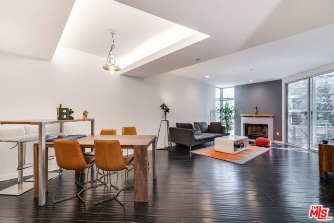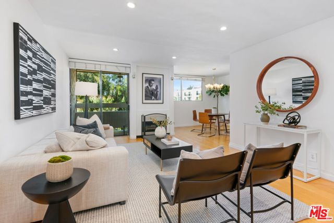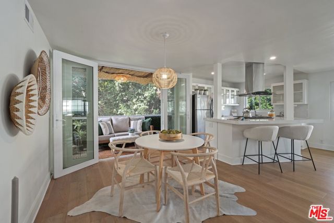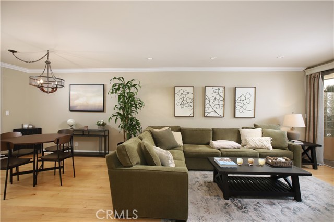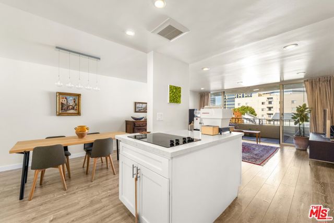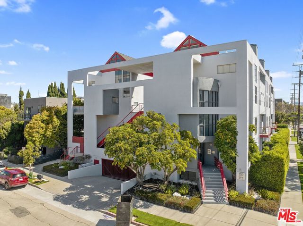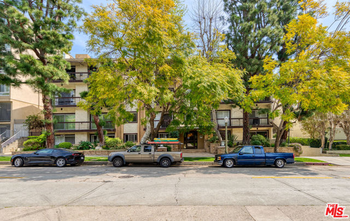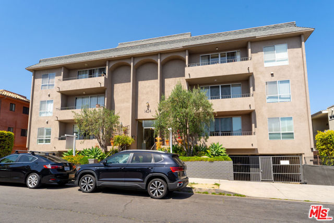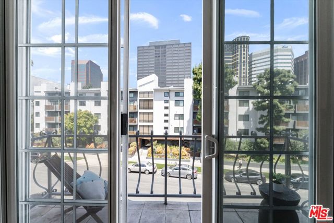836 Bundy Drive #408
Los Angeles, CA 90049
Sold
Top floor penthouse style 1 bed/1 bath suite in the gorgeous Villa Florenze building on Bundy. Check out this incredible opportunity to own this top floor condo with amazing views of the rooftops and city skyline. Home has many of its original features, and vintage appeal. This unit features an oversized family room area with a wet bar, fireplace and mantel with shelving/build ins. Dining area also has a built in area with view of the balcony. The unit gets amazing natural light in main areas and bedroom suite. Primary suite offers a large walk in closet, primary bath with vanity area and separate commode/tub & shower space. The building itself has been remodeled and has a stunning, elegant lobby areas with sweeping stairwell. 2 Elevators for use and perfect for ADA needs. Building has 24 hour surveillance cameras throughout, a resort style pool and spa area, underground parking garage - unit comes with 1 dedicated parking space and a storage locker. Each floor has common area remodeled laundry room for occupant use. HOA includes earthquake building insurance & internet. This incredible Brentwood unit is within walking distance to the Sunday farmers market, grocery stores and shops. There are very few units in these 2 buildings and units are rare on the market - seize this opportunity to purchase this amazing unit today.
PROPERTY INFORMATION
| MLS # | CV24054978 | Lot Size | 45,226 Sq. Ft. |
| HOA Fees | $595/Monthly | Property Type | Condominium |
| Price | $ 802,000
Price Per SqFt: $ 818 |
DOM | 600 Days |
| Address | 836 Bundy Drive #408 | Type | Residential |
| City | Los Angeles | Sq.Ft. | 981 Sq. Ft. |
| Postal Code | 90049 | Garage | 1 |
| County | Los Angeles | Year Built | 1969 |
| Bed / Bath | 1 / 1 | Parking | 2 |
| Built In | 1969 | Status | Closed |
| Sold Date | 2024-05-07 |
INTERIOR FEATURES
| Has Laundry | Yes |
| Laundry Information | Common Area |
| Has Fireplace | Yes |
| Fireplace Information | Family Room, See Remarks |
| Has Appliances | Yes |
| Kitchen Appliances | Dishwasher, Gas Oven, Gas Water Heater, Refrigerator |
| Kitchen Area | Dining Room |
| Has Heating | Yes |
| Heating Information | Central |
| Room Information | Entry, Formal Entry, Main Floor Bedroom, Primary Suite, See Remarks, Separate Family Room, Walk-In Closet |
| Has Cooling | Yes |
| Cooling Information | Central Air |
| Flooring Information | Carpet, Vinyl |
| InteriorFeatures Information | Wet Bar |
| EntryLocation | ground |
| Entry Level | 1 |
| Has Spa | Yes |
| SpaDescription | Association, Community |
| WindowFeatures | Plantation Shutters |
| SecuritySafety | Carbon Monoxide Detector(s), Smoke Detector(s) |
| Bathroom Information | Shower in Tub, Privacy toilet door, Vanity area |
| Main Level Bedrooms | 1 |
| Main Level Bathrooms | 1 |
EXTERIOR FEATURES
| Has Pool | No |
| Pool | Association, Community |
| Has Patio | Yes |
| Patio | Covered, Deck, See Remarks |
WALKSCORE
MAP
MORTGAGE CALCULATOR
- Principal & Interest:
- Property Tax: $855
- Home Insurance:$119
- HOA Fees:$595
- Mortgage Insurance:
PRICE HISTORY
| Date | Event | Price |
| 05/07/2024 | Sold | $775,000 |
| 03/19/2024 | Listed | $802,000 |

Topfind Realty
REALTOR®
(844)-333-8033
Questions? Contact today.
Interested in buying or selling a home similar to 836 Bundy Drive #408?
Los Angeles Similar Properties
Listing provided courtesy of Terri Barrett, RE/MAX TIME REALTY. Based on information from California Regional Multiple Listing Service, Inc. as of #Date#. This information is for your personal, non-commercial use and may not be used for any purpose other than to identify prospective properties you may be interested in purchasing. Display of MLS data is usually deemed reliable but is NOT guaranteed accurate by the MLS. Buyers are responsible for verifying the accuracy of all information and should investigate the data themselves or retain appropriate professionals. Information from sources other than the Listing Agent may have been included in the MLS data. Unless otherwise specified in writing, Broker/Agent has not and will not verify any information obtained from other sources. The Broker/Agent providing the information contained herein may or may not have been the Listing and/or Selling Agent.
