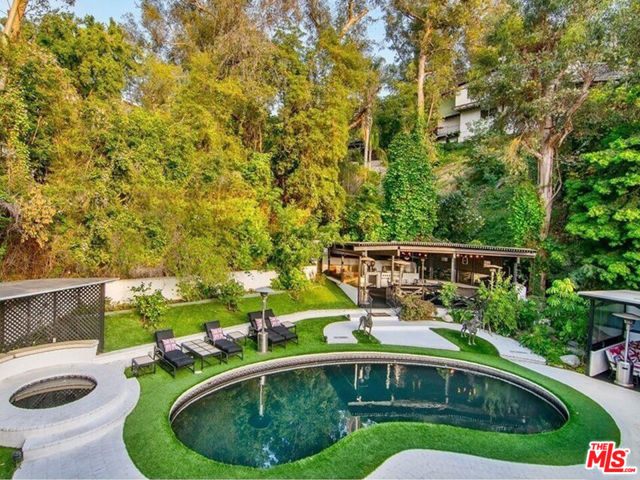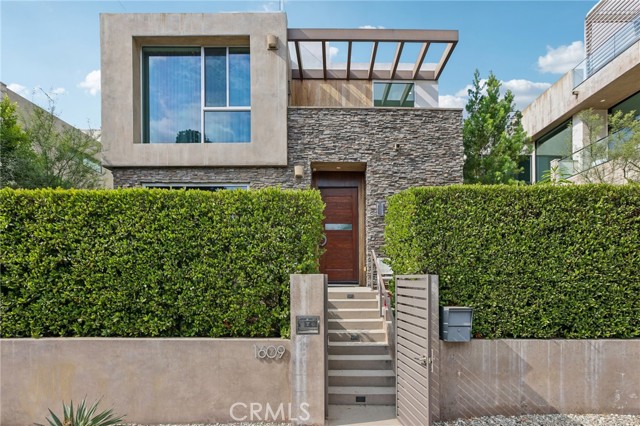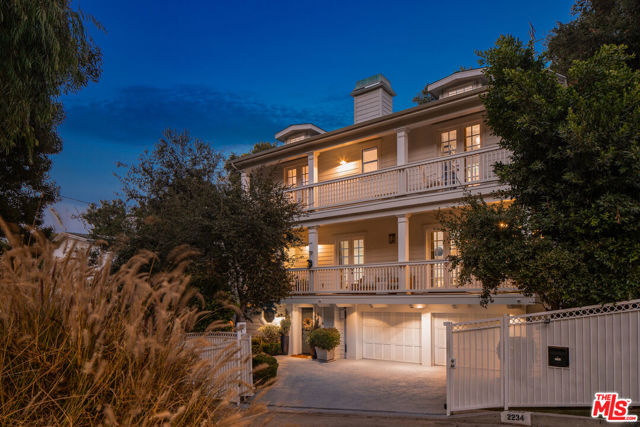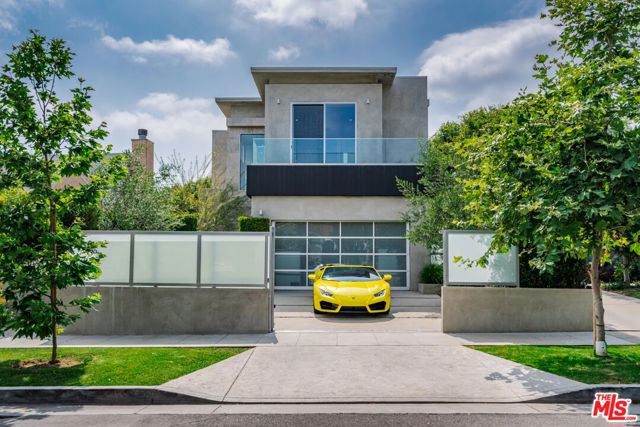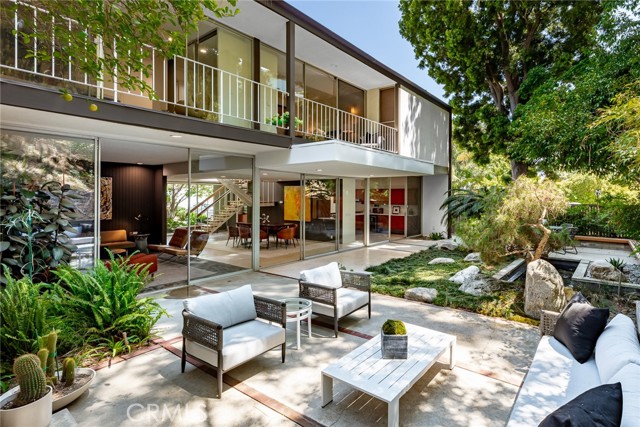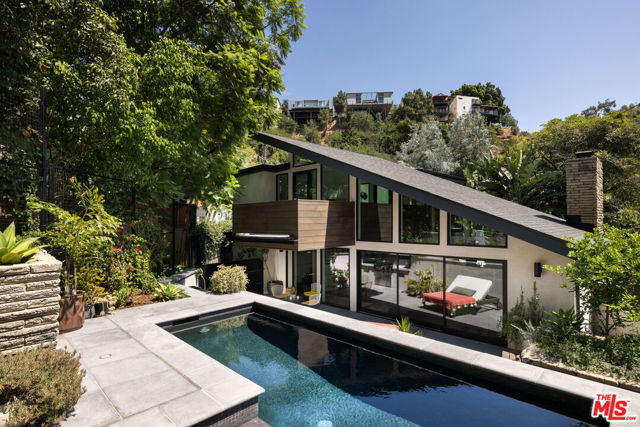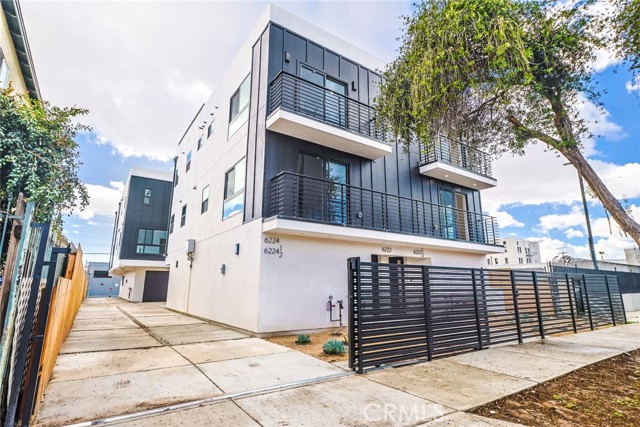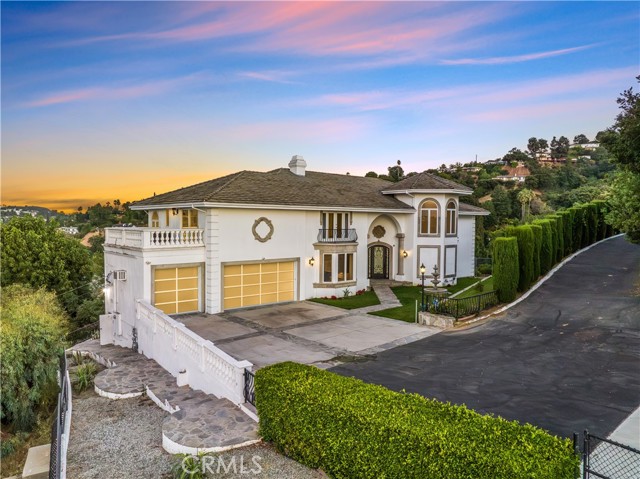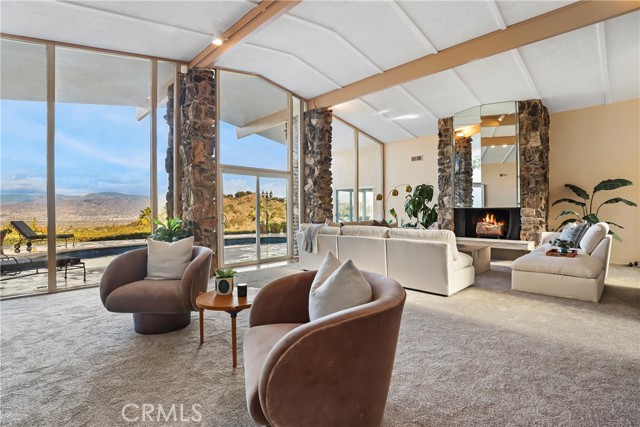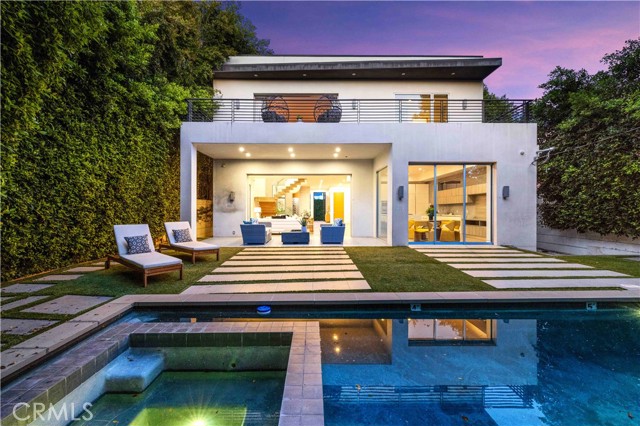836 Ogden Drive
Los Angeles, CA 90046
Sold
Spectacular private contemporary home that's walled, gated and maturely hedged. Soaring ceilings, bright open plan. This home strategically offers over 4700sf, including an amazing separate guest unit-artists/recording studio-office-gym-creative space above a cozy pool cabana. Desirable 1st floor direct entrance flex space ideal for home office or 5th bedroom option. Upstairs family room, laundry and an expansive dual closet master suite-retreat for maximum functionality. Bespoke German Poggenpohl kitchen with center island and Miele appliances: two cook tops, double ovens, microwave and espresso machine. The rear of the home has expansive glass walls that open to the outdoor entertainment area, featuring a refreshing tiled pool, spa, two-sided fireplace and indoor shower. Located in the desirable Melrose Village-West Hollywood adjacent area, close to The Grove, designer shops, grocery stores and coveted restaurants. This is an exceptionally unique home design with amazing use of space
PROPERTY INFORMATION
| MLS # | 17269034 | Lot Size | 6,499 Sq. Ft. |
| HOA Fees | $0/Monthly | Property Type | Single Family Residence |
| Price | $ 3,495,000
Price Per SqFt: $ 739 |
DOM | 2990 Days |
| Address | 836 Ogden Drive | Type | Residential |
| City | Los Angeles | Sq.Ft. | 4,727 Sq. Ft. |
| Postal Code | 90046 | Garage | N/A |
| County | Los Angeles | Year Built | 2017 |
| Bed / Bath | 5 / 2.5 | Parking | 4 |
| Built In | 2017 | Status | Closed |
| Sold Date | 2017-11-30 |
INTERIOR FEATURES
| Has Laundry | Yes |
| Laundry Information | Washer Included, Dryer Included, Inside, Upper Level, Individual Room |
| Has Fireplace | Yes |
| Fireplace Information | Family Room, Gas, Primary Bedroom, Patio, See Through |
| Has Appliances | Yes |
| Kitchen Appliances | Dishwasher, Disposal, Microwave, Refrigerator, Vented Exhaust Fan, Built-In, Convection Oven, Electric Cooktop, Gas Cooktop, Double Oven, Electric Oven, Range Hood, Self Cleaning Oven |
| Kitchen Information | Kitchen Island, Kitchen Open to Family Room, Walk-In Pantry, Stone Counters |
| Kitchen Area | Breakfast Counter / Bar, Dining Room, In Family Room, In Kitchen, See Remarks |
| Has Heating | Yes |
| Heating Information | Central, Zoned |
| Room Information | Bonus Room, Dressing Area, Entry, Family Room, Guest/Maid's Quarters, Living Room, Loft, Primary Bathroom, Office, Utility Room, Walk-In Closet, Walk-In Pantry |
| Has Cooling | Yes |
| Cooling Information | Central Air |
| Flooring Information | Wood, Tile |
| InteriorFeatures Information | Dry Bar, High Ceilings, Home Automation System, Intercom, Open Floorplan, Recessed Lighting, Suspended Ceiling(s), Two Story Ceilings, Wet Bar |
| DoorFeatures | Sliding Doors |
| EntryLocation | Ground Level - no steps |
| Has Spa | Yes |
| SpaDescription | Bath, Gunite, Heated, In Ground, Permits, Private |
| WindowFeatures | Double Pane Windows, Tinted Windows |
| SecuritySafety | Automatic Gate, Carbon Monoxide Detector(s), Fire and Smoke Detection System, Fire Rated Drywall, Fire Sprinkler System, Gated Community, Smoke Detector(s) |
| Bathroom Information | Vanity area, Linen Closet/Storage, Low Flow Shower, Low Flow Toilet(s), Shower in Tub, Shower, Tile Counters |
EXTERIOR FEATURES
| ExteriorFeatures | Rain Gutters |
| Roof | Composition |
| Has Pool | Yes |
| Pool | Fenced, Gunite, In Ground, Infinity, Permits, Private, Tile |
| Has Patio | Yes |
| Patio | Concrete, Covered, See Remarks, Patio Open, Tile |
| Has Fence | Yes |
| Fencing | Masonry, Privacy, Stucco Wall |
| Has Sprinklers | Yes |
WALKSCORE
MAP
MORTGAGE CALCULATOR
- Principal & Interest:
- Property Tax: $3,728
- Home Insurance:$119
- HOA Fees:$0
- Mortgage Insurance:
PRICE HISTORY
| Date | Event | Price |
| 11/30/2017 | Sold | $3,400,000 |
| 09/21/2017 | Sold | $3,495,000 |

Topfind Realty
REALTOR®
(844)-333-8033
Questions? Contact today.
Interested in buying or selling a home similar to 836 Ogden Drive?
Los Angeles Similar Properties
Listing provided courtesy of Rande Gray, Keller Williams Realty. Based on information from California Regional Multiple Listing Service, Inc. as of #Date#. This information is for your personal, non-commercial use and may not be used for any purpose other than to identify prospective properties you may be interested in purchasing. Display of MLS data is usually deemed reliable but is NOT guaranteed accurate by the MLS. Buyers are responsible for verifying the accuracy of all information and should investigate the data themselves or retain appropriate professionals. Information from sources other than the Listing Agent may have been included in the MLS data. Unless otherwise specified in writing, Broker/Agent has not and will not verify any information obtained from other sources. The Broker/Agent providing the information contained herein may or may not have been the Listing and/or Selling Agent.

