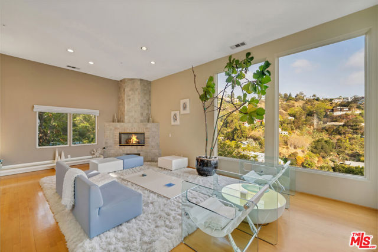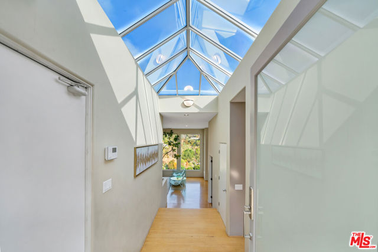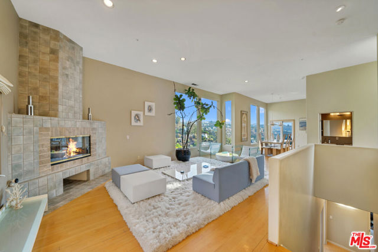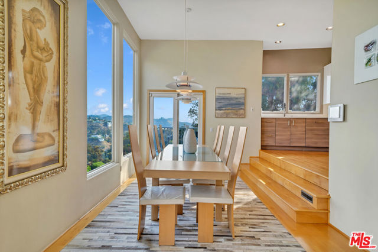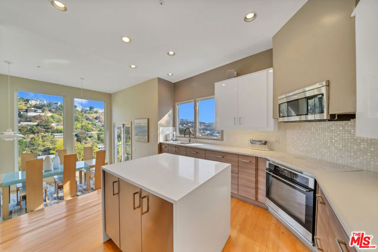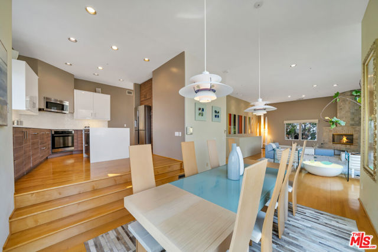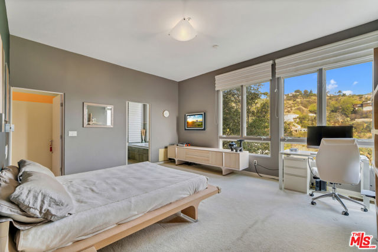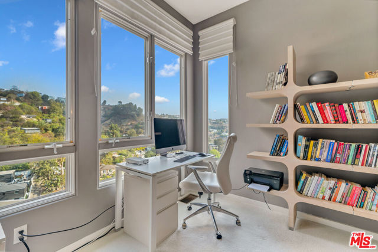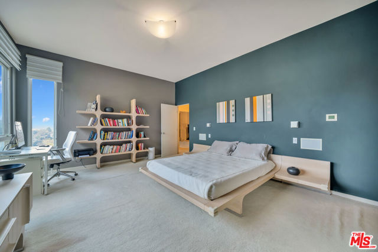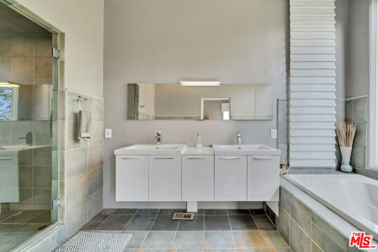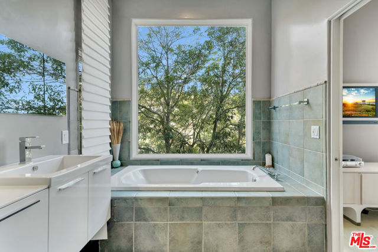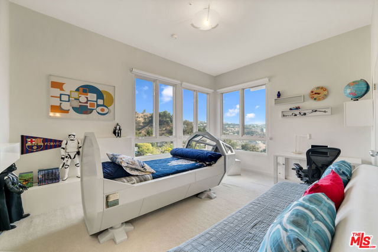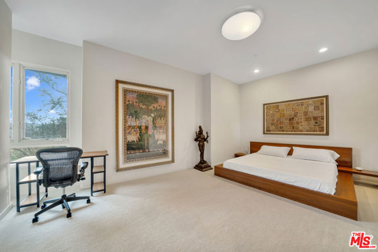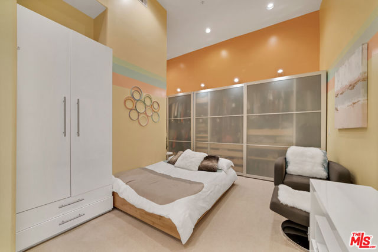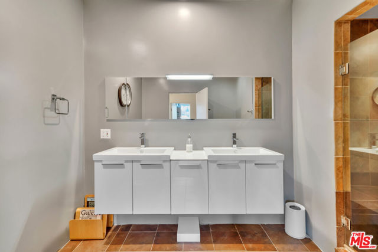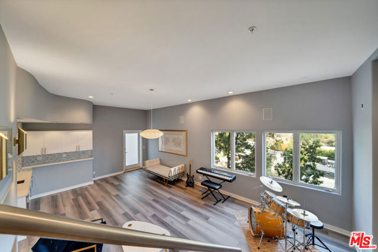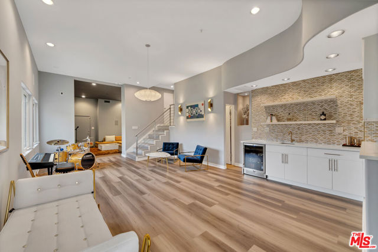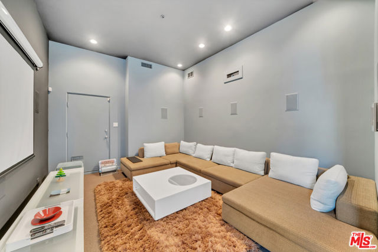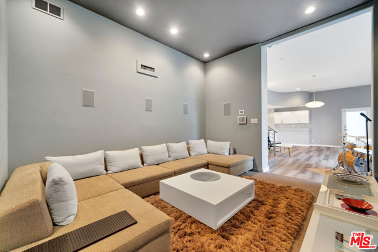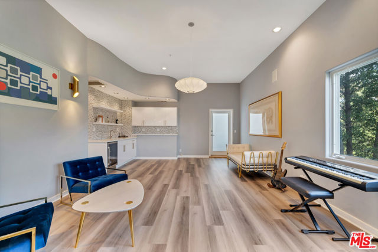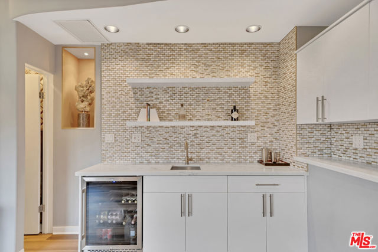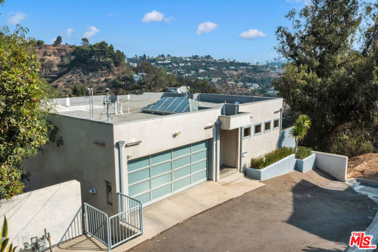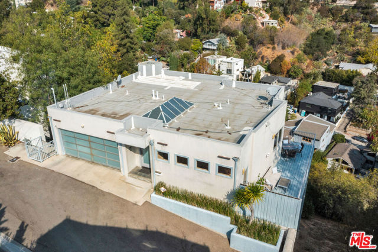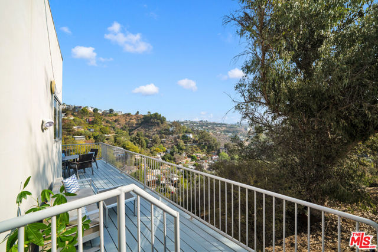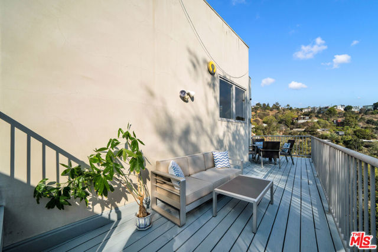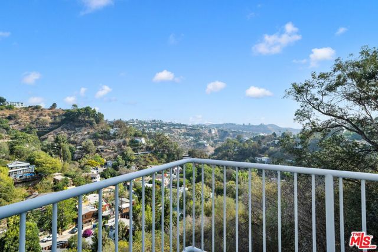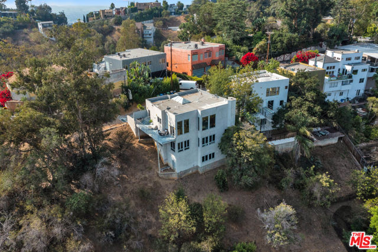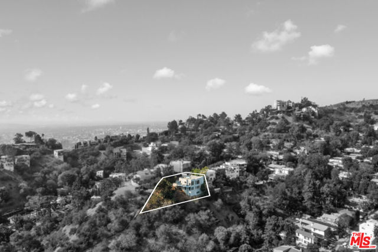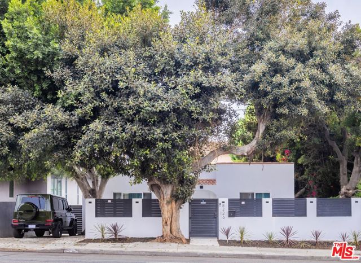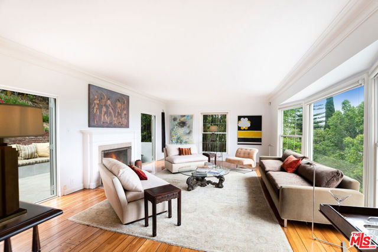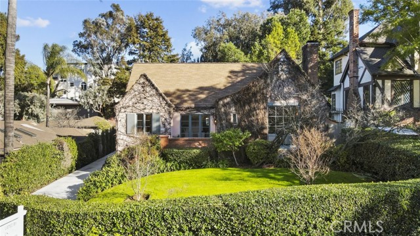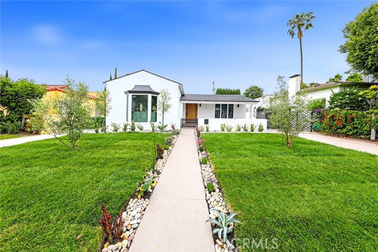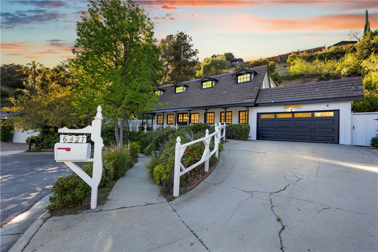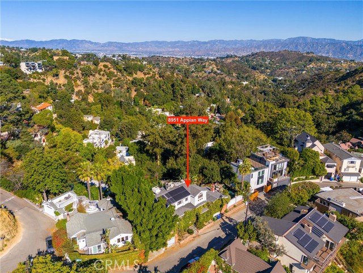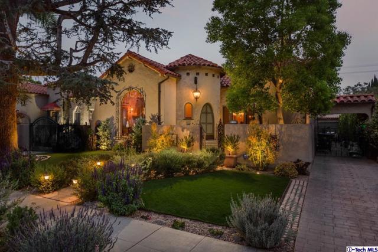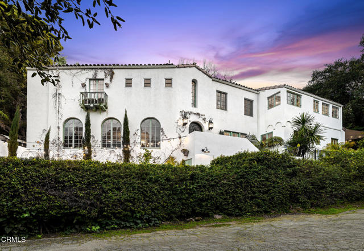8437 Brier Drive
Los Angeles, CA 90046
Sold
Welcome to this exceptional Hollywood Hills home with breathtaking views from every floor of its three-story structure. As you step inside, a beautiful skylight and high ceilings create a warm and welcoming ambiance. The spacious living room and dining area boast massive windows that flood the home with sunlight, offering stunning views of the lush surroundings. The contemporary kitchen is a chef's dream, featuring stainless steel appliances, quartz countertops, and a custom dishwasher that seamlessly blends with the kitchen's modern design. One the second floor you will find three spacious bedrooms with views and a luxurious primary suite complete with a walk-in steam shower and spa tub perfect for unwinding after a long day. This approximately 3,203 square feet property also includes approximately 658 square feet of additional unpermitted space with its own private entrance and exit, providing privacy for families and creative professionals. The lower level features a fully finished and updated wet bar with an exquisite backsplash, wine cellar, and entertainment area with a media/screening room, creating the perfect setting for entertaining family and guest. This turn-key home boasts modern conveniences, including a built-in home surround sound system, home security system, and a Tesla wall charging unit in the parking garage. Situated in the highly sought-after Wonderland Elementary School District and tucked away on a quiet cul-de-sac, this extraordinary home provides the perfect sanctuary for those that value safety and privacy while still being minutes away from Hollywood, West Hollywood, and the Sunset Strip. Don't miss this unique opportunity to own this amazing property.
PROPERTY INFORMATION
| MLS # | 23291729 | Lot Size | 6,649 Sq. Ft. |
| HOA Fees | $0/Monthly | Property Type | Single Family Residence |
| Price | $ 2,250,000
Price Per SqFt: $ 884 |
DOM | 863 Days |
| Address | 8437 Brier Drive | Type | Residential |
| City | Los Angeles | Sq.Ft. | 2,545 Sq. Ft. |
| Postal Code | 90046 | Garage | 2 |
| County | Los Angeles | Year Built | 1998 |
| Bed / Bath | 4 / 3 | Parking | 2 |
| Built In | 1998 | Status | Closed |
| Sold Date | 2023-11-29 |
INTERIOR FEATURES
| Has Laundry | Yes |
| Laundry Information | Washer Included, Dryer Included, Individual Room |
| Has Fireplace | Yes |
| Fireplace Information | Living Room |
| Has Appliances | Yes |
| Kitchen Appliances | Dishwasher, Microwave, Refrigerator |
| Has Heating | Yes |
| Heating Information | Central |
| Room Information | Den, Wine Cellar, Projection, Basement, Home Theatre, Entry, Recreation, Living Room, Primary Bathroom |
| Has Cooling | Yes |
| Cooling Information | Central Air |
| Flooring Information | Carpet, Wood, Vinyl |
| Has Spa | No |
| SpaDescription | None |
EXTERIOR FEATURES
| Has Pool | No |
| Pool | None |
WALKSCORE
MAP
MORTGAGE CALCULATOR
- Principal & Interest:
- Property Tax: $2,400
- Home Insurance:$119
- HOA Fees:$0
- Mortgage Insurance:
PRICE HISTORY
| Date | Event | Price |
| 09/27/2023 | Active Under Contract | $2,250,000 |
| 07/18/2023 | Listed | $2,250,000 |

Topfind Realty
REALTOR®
(844)-333-8033
Questions? Contact today.
Interested in buying or selling a home similar to 8437 Brier Drive?
Los Angeles Similar Properties
Listing provided courtesy of Robert Lee, Compass. Based on information from California Regional Multiple Listing Service, Inc. as of #Date#. This information is for your personal, non-commercial use and may not be used for any purpose other than to identify prospective properties you may be interested in purchasing. Display of MLS data is usually deemed reliable but is NOT guaranteed accurate by the MLS. Buyers are responsible for verifying the accuracy of all information and should investigate the data themselves or retain appropriate professionals. Information from sources other than the Listing Agent may have been included in the MLS data. Unless otherwise specified in writing, Broker/Agent has not and will not verify any information obtained from other sources. The Broker/Agent providing the information contained herein may or may not have been the Listing and/or Selling Agent.
