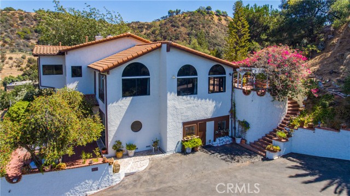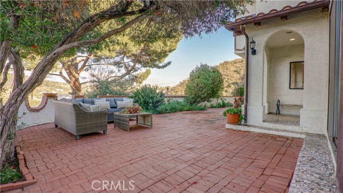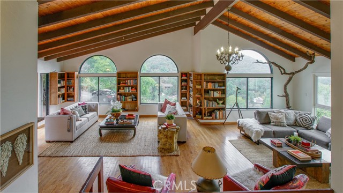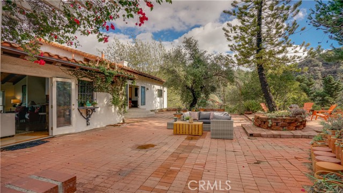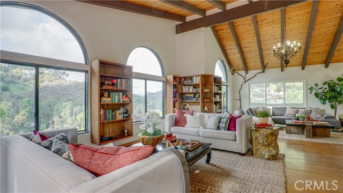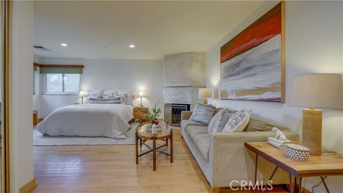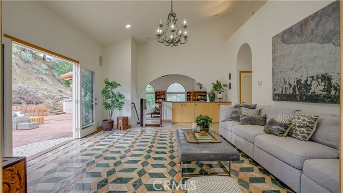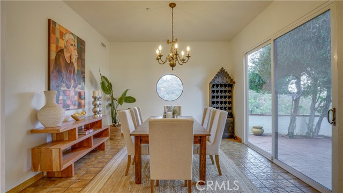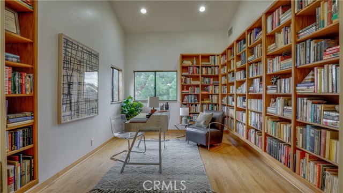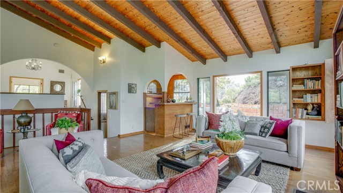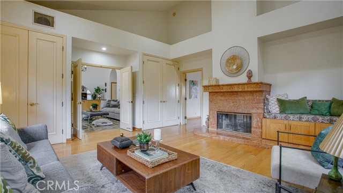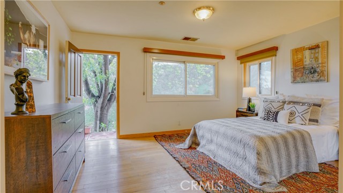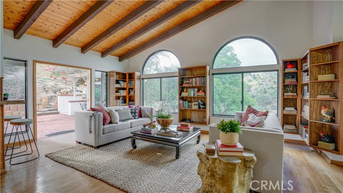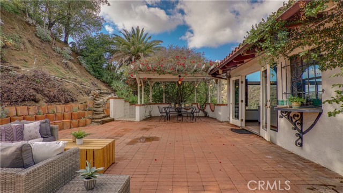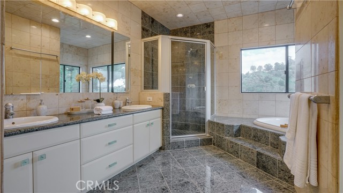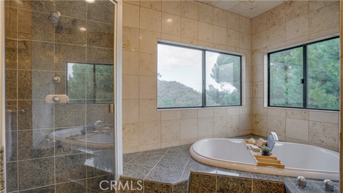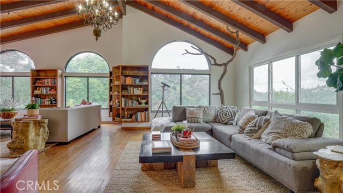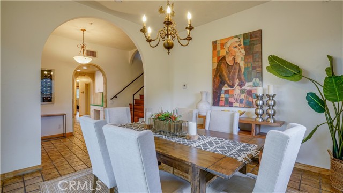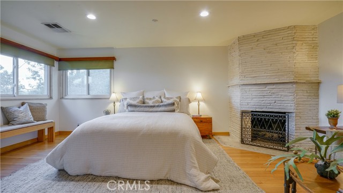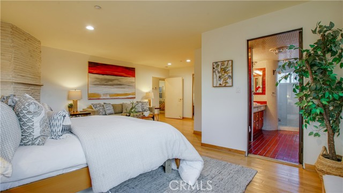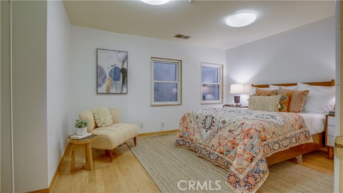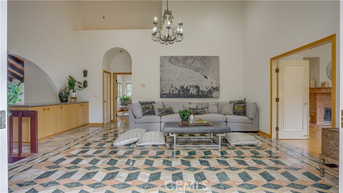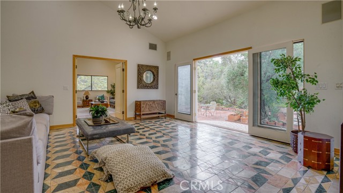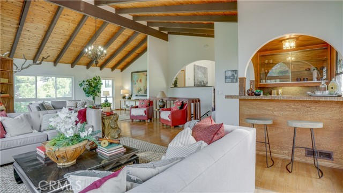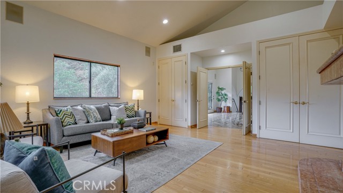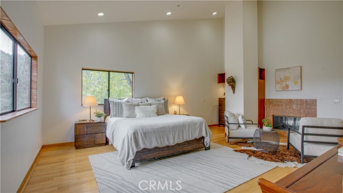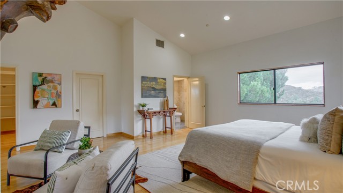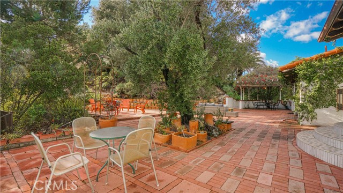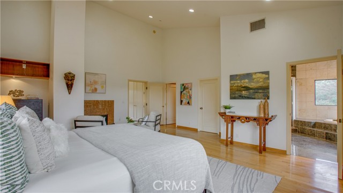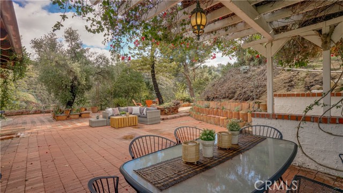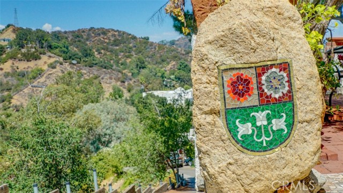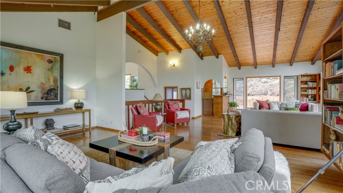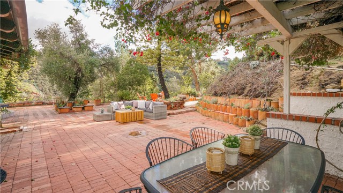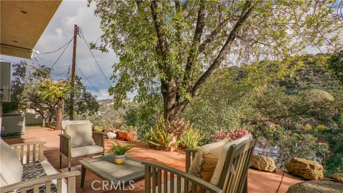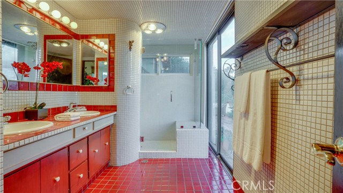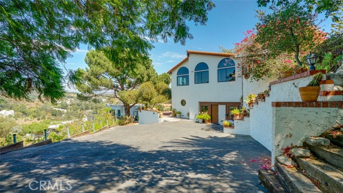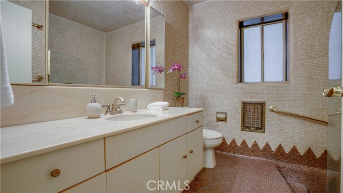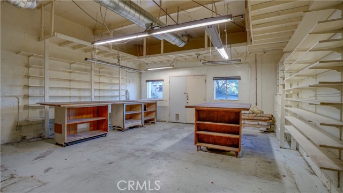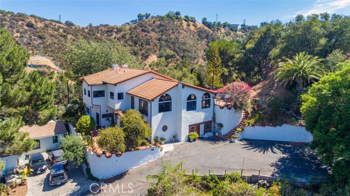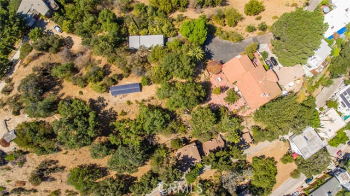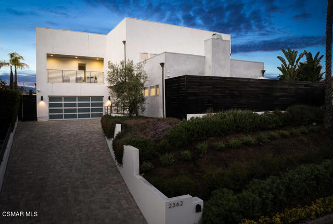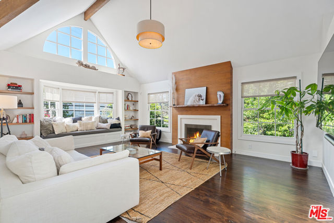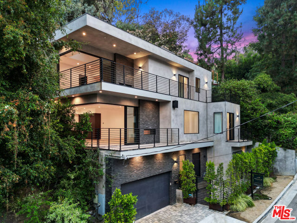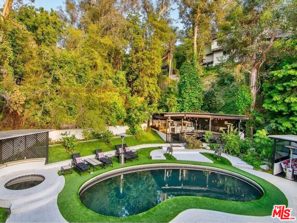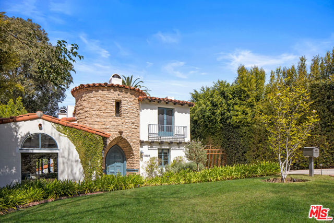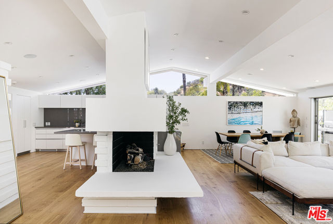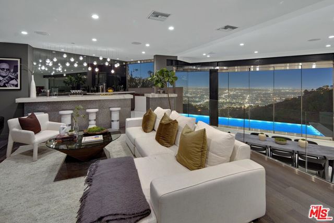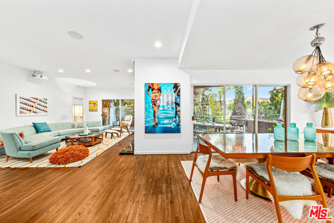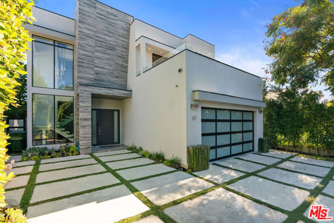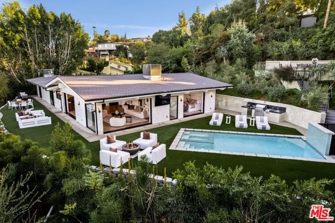8519 Crescent Drive
Los Angeles, CA 90046
Sold
8519 Crescent Drive
Los Angeles, CA 90046
Sold
Hollywood Hills oasis with stunning views! Rare opportunity in historic Laurel Canyon on a private road with 360 degree views. One of a kind Spanish estate with endless character, custom touches, expansive outdoor patios and terraces accented with bougainvillea resting on over an acre of land. This enchanting retreat includes 5 Bedrooms / 4 Baths, approximately 4,000 SF. Soaring ceilings, wood-burning fireplaces, natural light, spa tub, and panoramic vistas. Huge outdoor space all around the home with abundant parking, and a detached carport. Located within minutes of the Sunset Strip, Ventura Blvd, and the highly coveted and award-winning Wonderland Elementary School. Includes 8 parcels of land and an array of solar panels for off-grid electric supply. Perched conveniently above the Sunset Strip and nestled at the end of a private road, this self contained estate boasts 2 detached sheds perfect for a home office, workout room, or studio. The master suite Escape the hustle and bustle in your private Hollywood Hills estate retreat. Be sure to watch the 360 video included above.
PROPERTY INFORMATION
| MLS # | BB22260380 | Lot Size | 46,775 Sq. Ft. |
| HOA Fees | $0/Monthly | Property Type | Single Family Residence |
| Price | $ 3,295,000
Price Per SqFt: $ 828 |
DOM | 995 Days |
| Address | 8519 Crescent Drive | Type | Residential |
| City | Los Angeles | Sq.Ft. | 3,981 Sq. Ft. |
| Postal Code | 90046 | Garage | 2 |
| County | Los Angeles | Year Built | 1946 |
| Bed / Bath | 5 / 2 | Parking | 14 |
| Built In | 1946 | Status | Closed |
| Sold Date | 2023-02-23 |
INTERIOR FEATURES
| Has Laundry | Yes |
| Laundry Information | In Garage |
| Has Fireplace | Yes |
| Fireplace Information | Den, Primary Bedroom, Primary Retreat, Gas Starter, Wood Burning, Two Way |
| Has Appliances | Yes |
| Kitchen Appliances | Dishwasher, Double Oven, Electric Cooktop, Disposal, Instant Hot Water, Microwave, Refrigerator, Tankless Water Heater, Trash Compactor, Water Line to Refrigerator |
| Kitchen Information | Walk-In Pantry |
| Kitchen Area | Dining Room |
| Has Heating | Yes |
| Heating Information | Central, Fireplace(s), Solar |
| Room Information | Art Studio, Attic, Bonus Room, Den, Formal Entry, Foyer, Great Room, Library, Living Room, Main Floor Bedroom, Primary Suite, Office, Sun, Two Primaries, Walk-In Closet, Walk-In Pantry, Workshop |
| Has Cooling | Yes |
| Cooling Information | Central Air |
| Flooring Information | Tile, Wood |
| InteriorFeatures Information | Bar, Beamed Ceilings, Block Walls, Brick Walls, Cathedral Ceiling(s), High Ceilings, Living Room Deck Attached, Pantry, Pull Down Stairs to Attic, Recessed Lighting, Unfurnished, Wet Bar |
| Has Spa | Yes |
| SpaDescription | Bath |
| Bathroom Information | Bidet, Shower, Double sinks in bath(s), Privacy toilet door, Soaking Tub, Tile Counters, Walk-in shower |
| Main Level Bedrooms | 3 |
| Main Level Bathrooms | 2 |
EXTERIOR FEATURES
| Roof | Spanish Tile |
| Has Pool | No |
| Pool | None |
| Has Patio | Yes |
| Patio | Brick, Deck, Patio, Patio Open |
| Has Sprinklers | Yes |
WALKSCORE
MAP
MORTGAGE CALCULATOR
- Principal & Interest:
- Property Tax: $3,515
- Home Insurance:$119
- HOA Fees:$0
- Mortgage Insurance:
PRICE HISTORY
| Date | Event | Price |
| 02/23/2023 | Sold | $3,295,000 |
| 01/25/2023 | Active Under Contract | $3,295,000 |
| 12/28/2022 | Listed | $3,295,000 |

Topfind Realty
REALTOR®
(844)-333-8033
Questions? Contact today.
Interested in buying or selling a home similar to 8519 Crescent Drive?
Los Angeles Similar Properties
Listing provided courtesy of Brenda Hailey, Keller Williams Realty World Media Center. Based on information from California Regional Multiple Listing Service, Inc. as of #Date#. This information is for your personal, non-commercial use and may not be used for any purpose other than to identify prospective properties you may be interested in purchasing. Display of MLS data is usually deemed reliable but is NOT guaranteed accurate by the MLS. Buyers are responsible for verifying the accuracy of all information and should investigate the data themselves or retain appropriate professionals. Information from sources other than the Listing Agent may have been included in the MLS data. Unless otherwise specified in writing, Broker/Agent has not and will not verify any information obtained from other sources. The Broker/Agent providing the information contained herein may or may not have been the Listing and/or Selling Agent.
