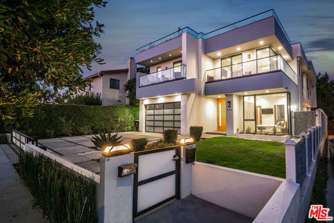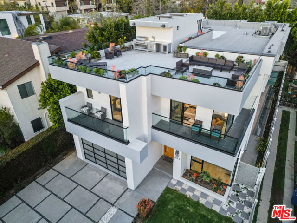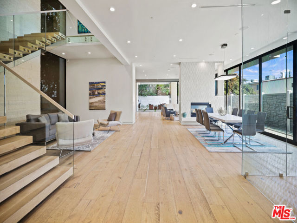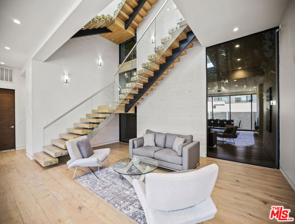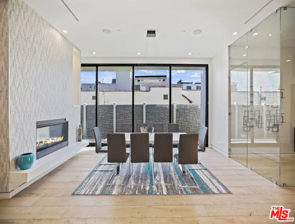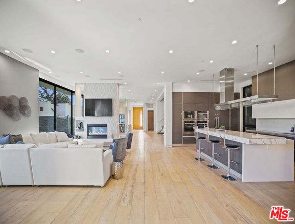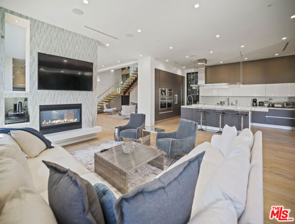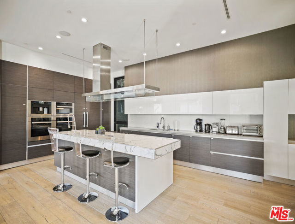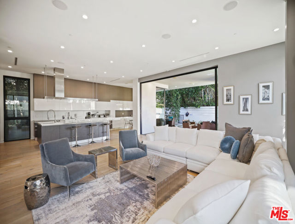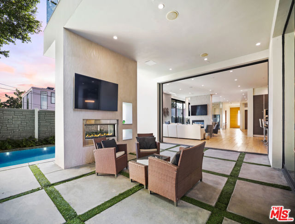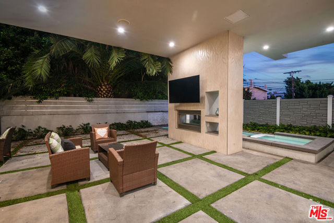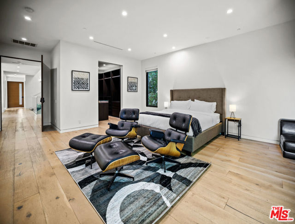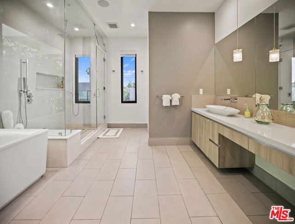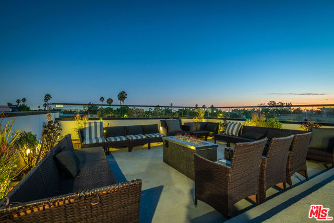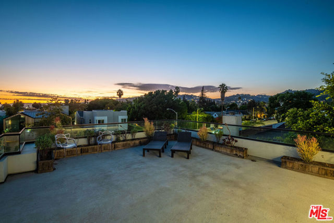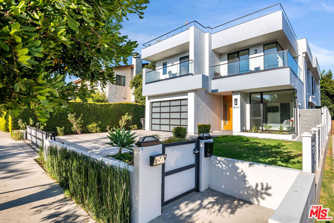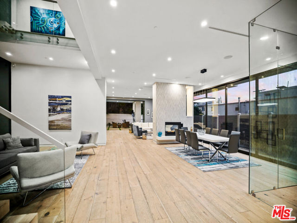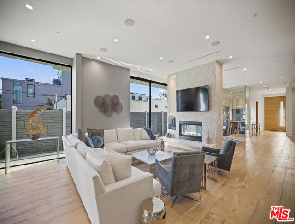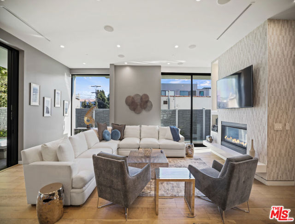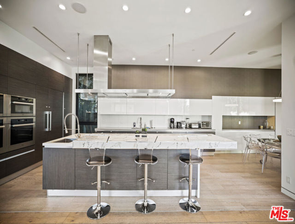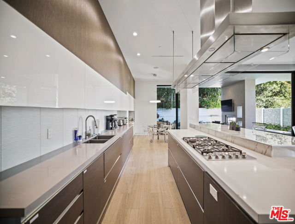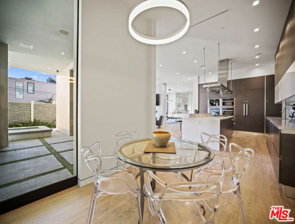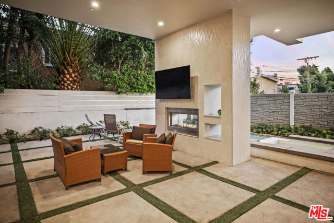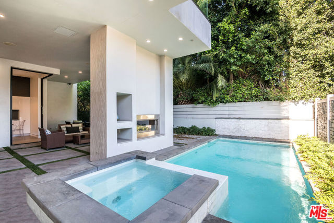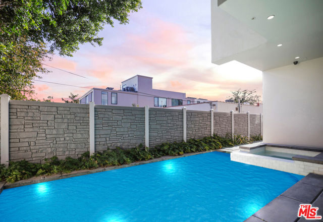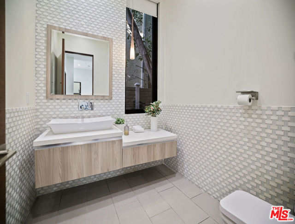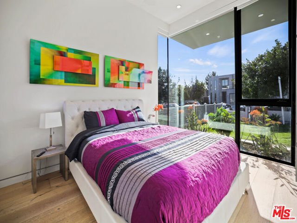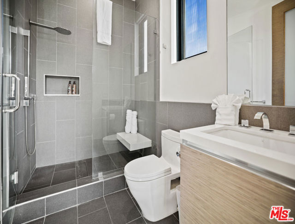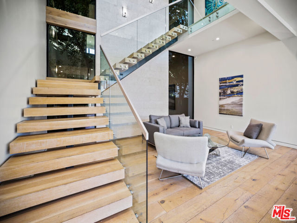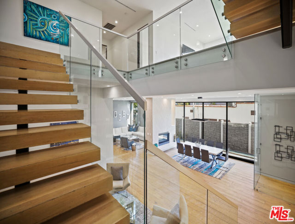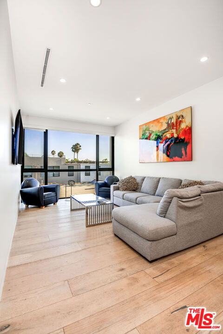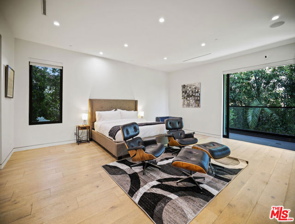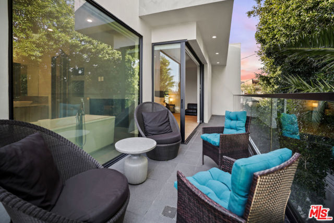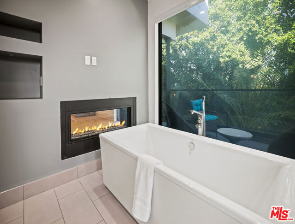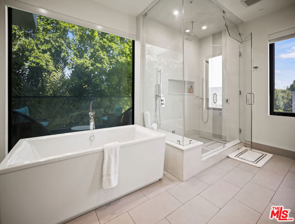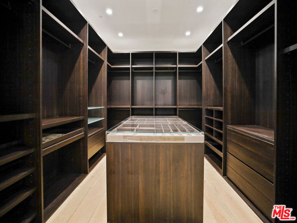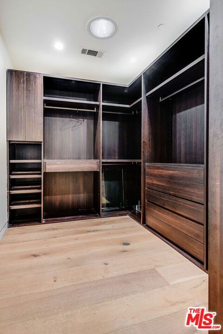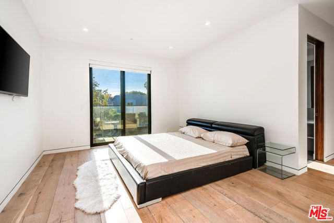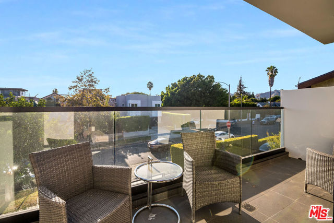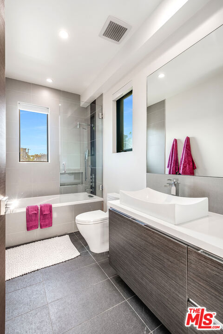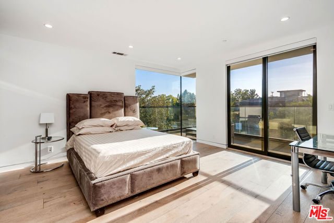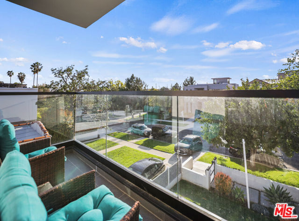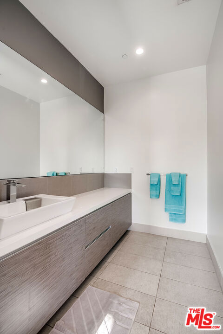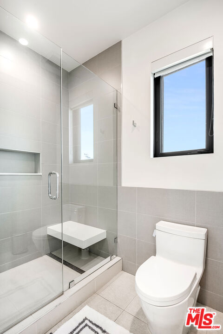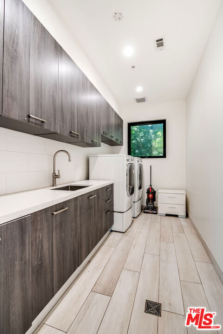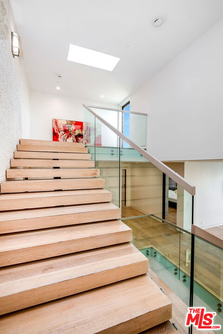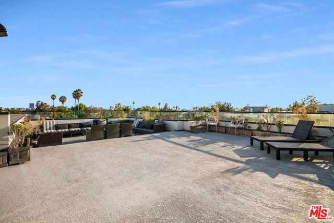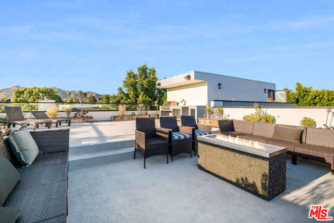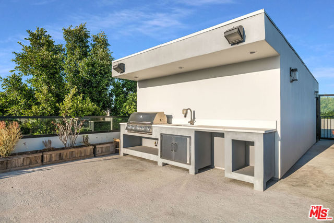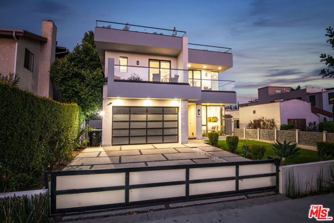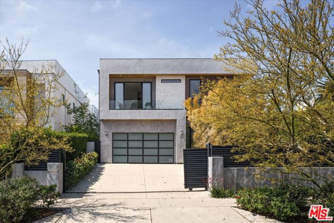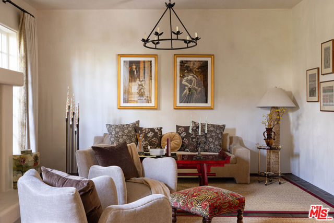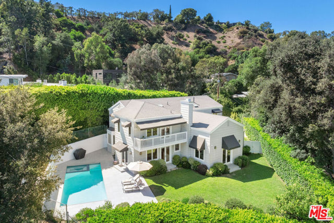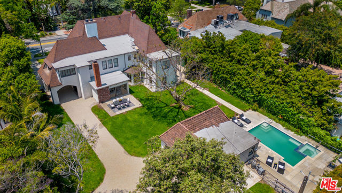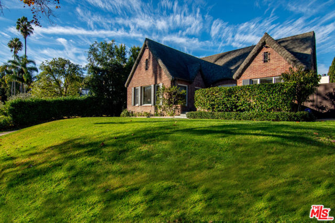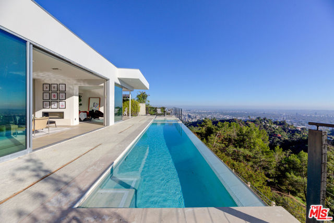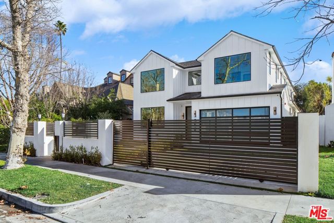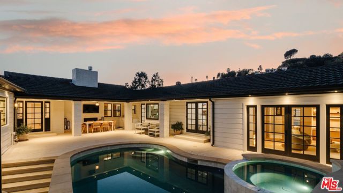852 Vista Street
Los Angeles, CA 90046
***MOTIVATED SELLER: PLEASE BRING ALL OFFERS*** Stunning custom-built masterpiece adjacent to West Hollywood with spacious rooftop-deck overlooking spectacular views of the cityscape, Hollywood Hills, and famed HOLLYWOOD Sign. Fully equipped outdoor BBQ area, plenty of cozy sitting space, and fire-pit! One of the largest lots in the area with over 8,160 Sq. feet of expansive indoor and outdoor living spaces.This glorious ultra-modern home offers 5 bedrooms and 5.5 bathrooms with two car attached garage. Excellent top of the line Control-4 Intelligent home system, open floor plan, amazing staircase, unique textured walls, European oak wood floors, and wine room are sure to bring out the elegant nature of this home. Superior multi-sided fireplaces with expansive glass walls open up nicely to the backyard lounge and pool area. Sky high windows brighten up the house with an abundance of natural light and not to mention the private balconies that each of the upstairs bedrooms have. Master bedroom is expansive with dual closets and fireplace that shows into the breathtaking bath. Don't miss out on the opportunity to own this gem (they don't build this size homes on these size lots anymore)! Sale is subject to bankruptcy court approval and overbid. Inquire for more info.
PROPERTY INFORMATION
| MLS # | 24387861 | Lot Size | 7,000 Sq. Ft. |
| HOA Fees | $0/Monthly | Property Type | Single Family Residence |
| Price | $ 3,999,000
Price Per SqFt: $ 731 |
DOM | 569 Days |
| Address | 852 Vista Street | Type | Residential |
| City | Los Angeles | Sq.Ft. | 5,472 Sq. Ft. |
| Postal Code | 90046 | Garage | 2 |
| County | Los Angeles | Year Built | 2015 |
| Bed / Bath | 5 / 5.5 | Parking | 4 |
| Built In | 2015 | Status | Active |
INTERIOR FEATURES
| Has Laundry | Yes |
| Laundry Information | Washer Included, Dryer Included, Upper Level, Individual Room |
| Has Fireplace | Yes |
| Fireplace Information | Bath, Family Room, Primary Bedroom, Patio, Dining Room, Gas Starter, Two Way |
| Has Appliances | Yes |
| Kitchen Appliances | Barbecue, Dishwasher, Disposal, Microwave, Refrigerator |
| Kitchen Information | Kitchen Open to Family Room, Kitchen Island |
| Kitchen Area | Breakfast Counter / Bar, Dining Room |
| Has Heating | Yes |
| Heating Information | Central |
| Room Information | Family Room, Living Room, Primary Bathroom, Walk-In Closet, Entry |
| Has Cooling | Yes |
| Cooling Information | Central Air |
| Flooring Information | Tile |
| InteriorFeatures Information | High Ceilings, Living Room Balcony, Living Room Deck Attached, Open Floorplan, Recessed Lighting, Two Story Ceilings, Wet Bar |
| DoorFeatures | Sliding Doors |
| EntryLocation | Foyer |
| Entry Level | 1 |
| Has Spa | Yes |
| SpaDescription | In Ground |
| WindowFeatures | Custom Covering, Double Pane Windows |
| SecuritySafety | Carbon Monoxide Detector(s), Fire Sprinkler System, Gated Community, Smoke Detector(s) |
| Bathroom Information | Vanity area, Low Flow Shower, Low Flow Toilet(s), Shower in Tub |
EXTERIOR FEATURES
| ExteriorFeatures | Rain Gutters |
| FoundationDetails | Slab |
| Pool | Heated, In Ground |
| Has Patio | Yes |
| Patio | Covered, Deck, Patio Open, Roof Top, Wood |
| Has Fence | Yes |
| Fencing | Wrought Iron |
WALKSCORE
MAP
MORTGAGE CALCULATOR
- Principal & Interest:
- Property Tax: $4,266
- Home Insurance:$119
- HOA Fees:$0
- Mortgage Insurance:
PRICE HISTORY
| Date | Event | Price |
| 05/03/2024 | Listed | $3,999,000 |

Topfind Realty
REALTOR®
(844)-333-8033
Questions? Contact today.
Use a Topfind agent and receive a cash rebate of up to $39,990
Los Angeles Similar Properties
Listing provided courtesy of Kristin Neithercut, Compass. Based on information from California Regional Multiple Listing Service, Inc. as of #Date#. This information is for your personal, non-commercial use and may not be used for any purpose other than to identify prospective properties you may be interested in purchasing. Display of MLS data is usually deemed reliable but is NOT guaranteed accurate by the MLS. Buyers are responsible for verifying the accuracy of all information and should investigate the data themselves or retain appropriate professionals. Information from sources other than the Listing Agent may have been included in the MLS data. Unless otherwise specified in writing, Broker/Agent has not and will not verify any information obtained from other sources. The Broker/Agent providing the information contained herein may or may not have been the Listing and/or Selling Agent.
