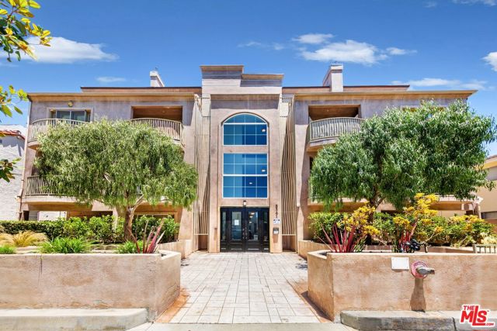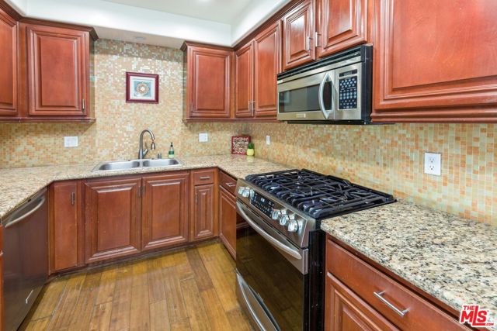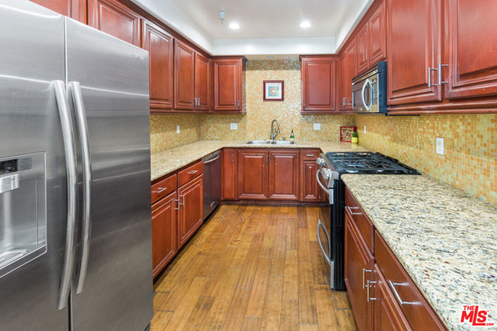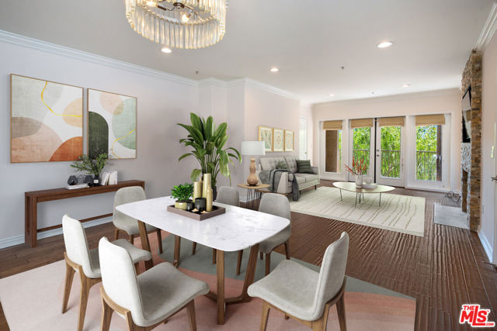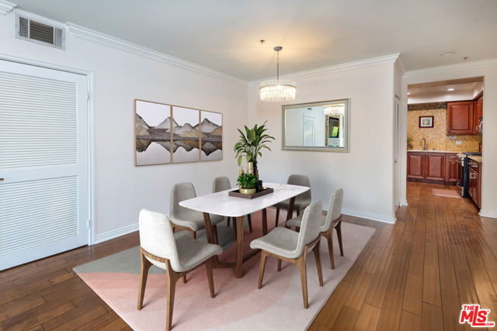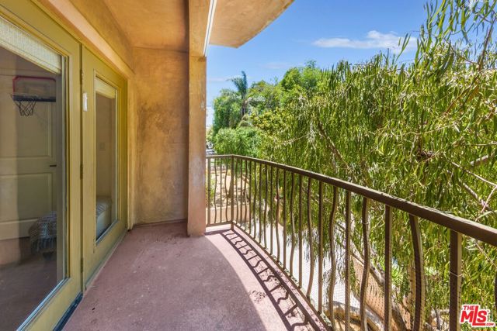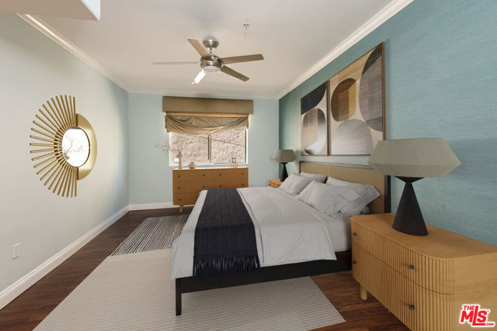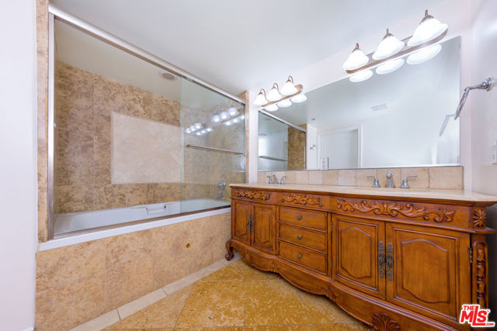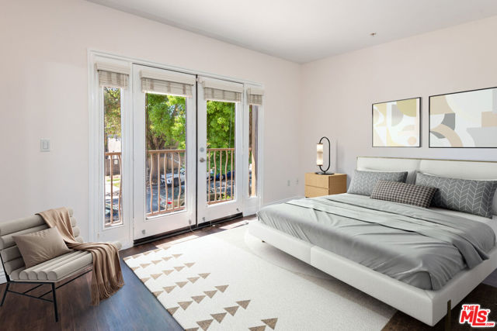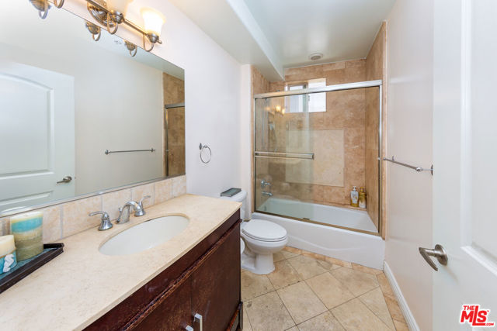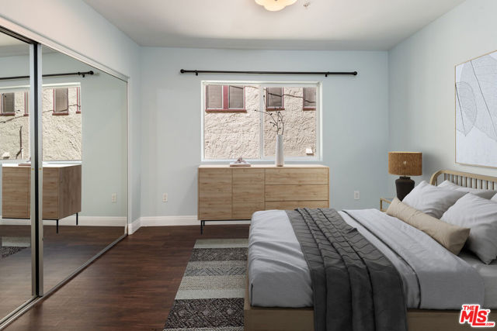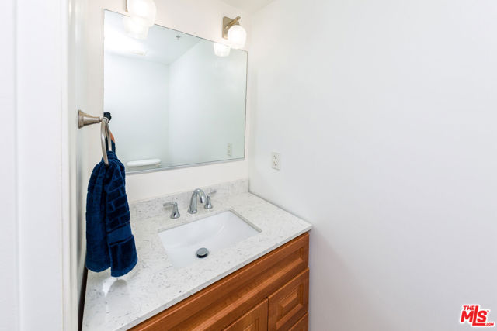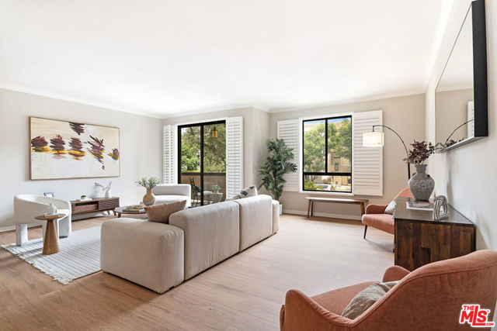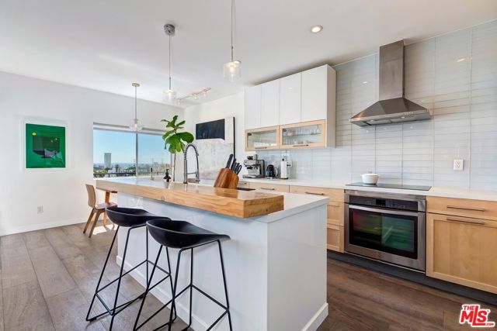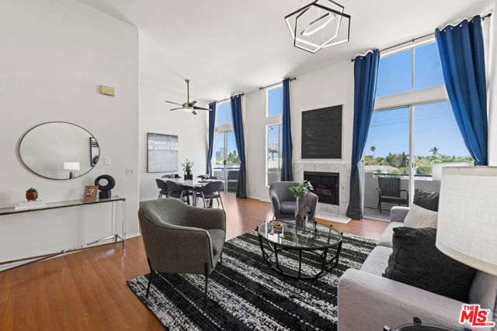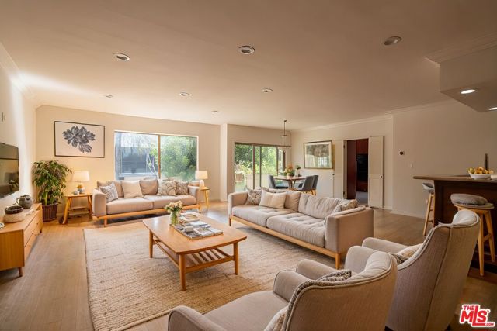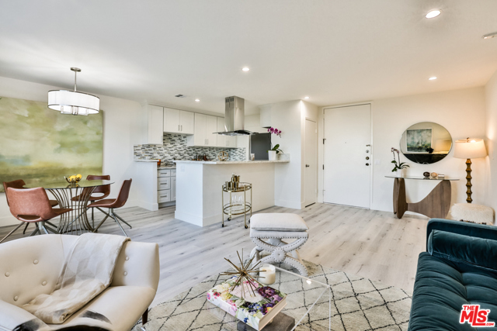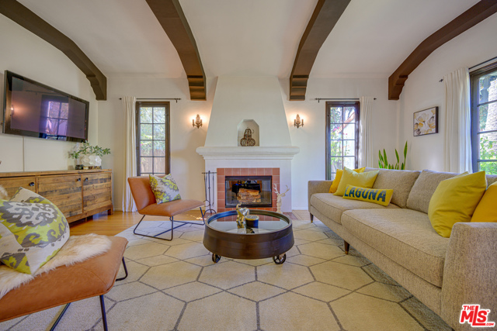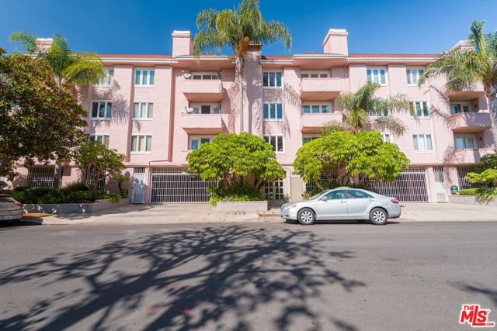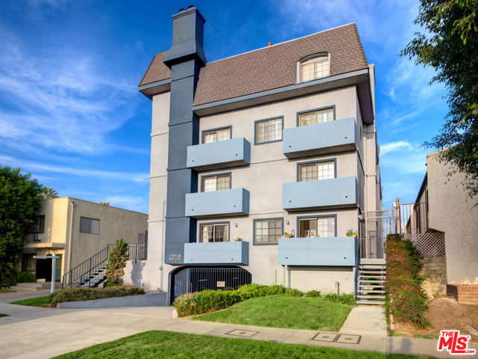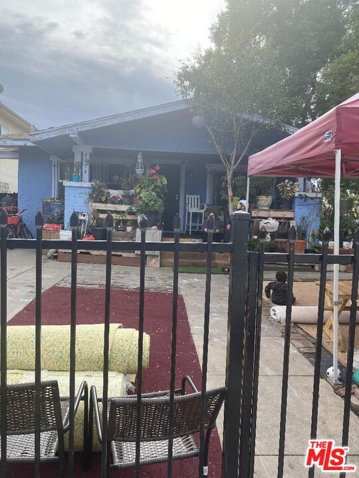8541 Alcott Street #204
Los Angeles, CA 90035
Major price reduction!!! Classic 3-bedroom, 2.5-bath condo located in the trendy Beverlywood-adjacent neighborhood. With interest rates down this week, now is the perfect time to secure this charming starter Condo. Perfect home for entertaining, this unit boasts a spacious open floor plan with excellent flow, abundant natural light, and ample storage space. Stunning features include crown moldings, custom wallpaper, gleaming rich hardwood floors, recessed lighting, central air/heat, and a stone fireplace in the living room. Laundry space available for full-size stackable washer and dryer. The primary suite includes two spacious walk-in closets and a full bathroom with dual sinks, travertine tile, and a jacuzzi tub. The two additional bedrooms compliment the primary, with one bedroom offering French doors that open to a private outdoor patio with tree-top views. The chef's kitchen is a highlight, featuring top-of-the-line stainless steel appliances, double sinks, expansive granite countertops, and a colorful tile backsplash. The rich wood cabinetry complements the kitchen, which flows seamlessly into the dining area. The building offers a recreational multi-purpose room that can be used for events, office space, and fitness center. Secure and covered parking available that leads to the elevator entrance. This well-maintained building is centrally located, providing easy access to places of worship, shopping, and transportation.
PROPERTY INFORMATION
| MLS # | 24407793 | Lot Size | 11,460 Sq. Ft. |
| HOA Fees | $545/Monthly | Property Type | Condominium |
| Price | $ 899,899
Price Per SqFt: $ 600 |
DOM | 464 Days |
| Address | 8541 Alcott Street #204 | Type | Residential |
| City | Los Angeles | Sq.Ft. | 1,500 Sq. Ft. |
| Postal Code | 90035 | Garage | N/A |
| County | Los Angeles | Year Built | 2008 |
| Bed / Bath | 3 / 2.5 | Parking | 2 |
| Built In | 2008 | Status | Active |
INTERIOR FEATURES
| Has Fireplace | Yes |
| Fireplace Information | Family Room |
| Has Appliances | Yes |
| Kitchen Appliances | Dishwasher |
| Kitchen Area | Dining Room |
| Has Heating | Yes |
| Heating Information | Central |
| Room Information | Family Room, Primary Bathroom, Walk-In Closet |
| Has Cooling | Yes |
| Cooling Information | Central Air |
| Flooring Information | Wood |
| EntryLocation | Elevator |
| Entry Level | 1 |
| Has Spa | No |
| SpaDescription | None |
| WindowFeatures | Double Pane Windows |
| SecuritySafety | Fire and Smoke Detection System, 24 Hour Security, Card/Code Access, Resident Manager, Fire Sprinkler System, Fire Rated Drywall, Smoke Detector(s), Carbon Monoxide Detector(s), Automatic Gate |
EXTERIOR FEATURES
| Roof | Asbestos Shingle |
| Has Pool | No |
| Pool | None |
| Has Patio | Yes |
| Patio | Front Porch |
WALKSCORE
MAP
MORTGAGE CALCULATOR
- Principal & Interest:
- Property Tax: $960
- Home Insurance:$119
- HOA Fees:$545
- Mortgage Insurance:
PRICE HISTORY
| Date | Event | Price |
| 06/24/2024 | Relisted | $995,000 |
| 06/24/2024 | Listed | $999,999 |

Topfind Realty
REALTOR®
(844)-333-8033
Questions? Contact today.
Use a Topfind agent and receive a cash rebate of up to $8,999
Los Angeles Similar Properties
Listing provided courtesy of Jacob Hausman, The RFC Group. Based on information from California Regional Multiple Listing Service, Inc. as of #Date#. This information is for your personal, non-commercial use and may not be used for any purpose other than to identify prospective properties you may be interested in purchasing. Display of MLS data is usually deemed reliable but is NOT guaranteed accurate by the MLS. Buyers are responsible for verifying the accuracy of all information and should investigate the data themselves or retain appropriate professionals. Information from sources other than the Listing Agent may have been included in the MLS data. Unless otherwise specified in writing, Broker/Agent has not and will not verify any information obtained from other sources. The Broker/Agent providing the information contained herein may or may not have been the Listing and/or Selling Agent.
