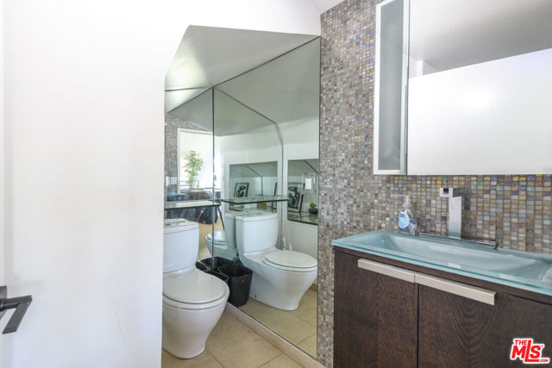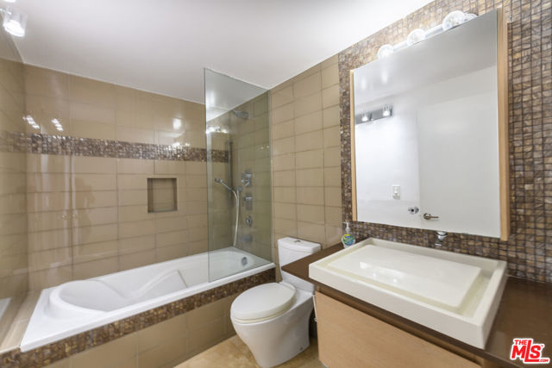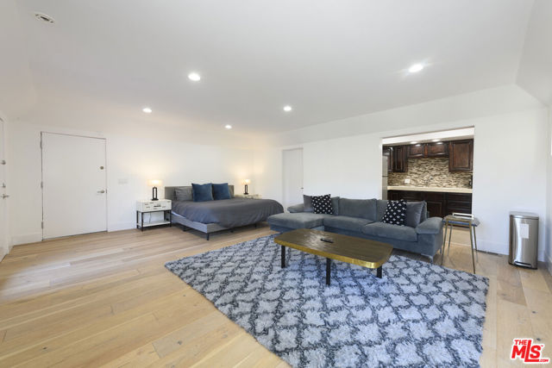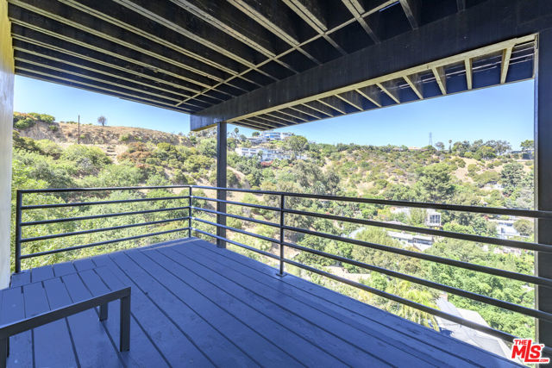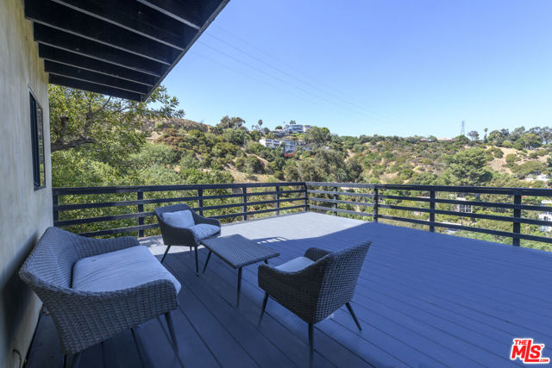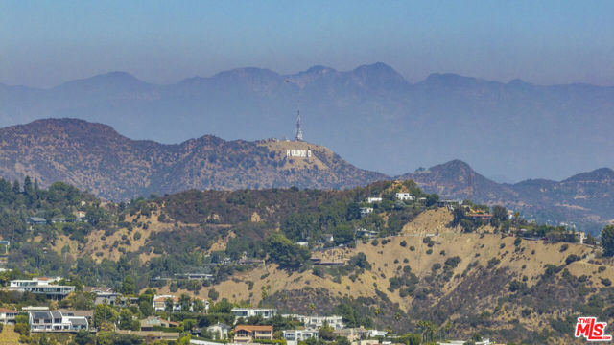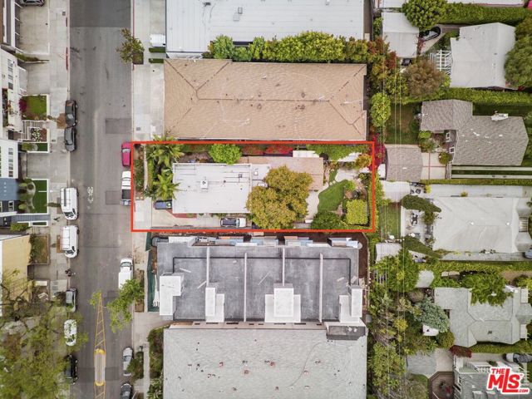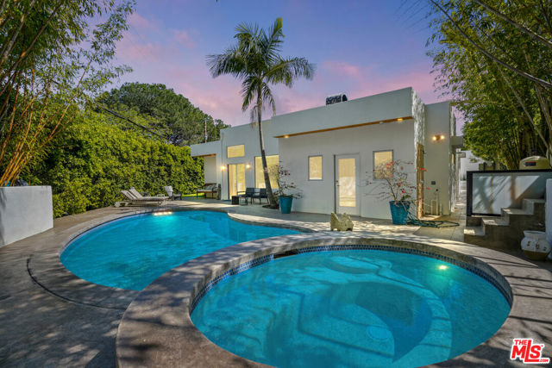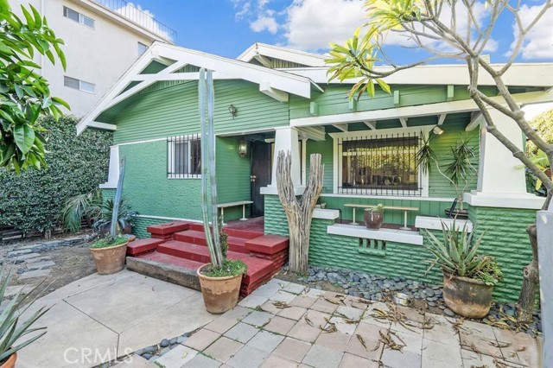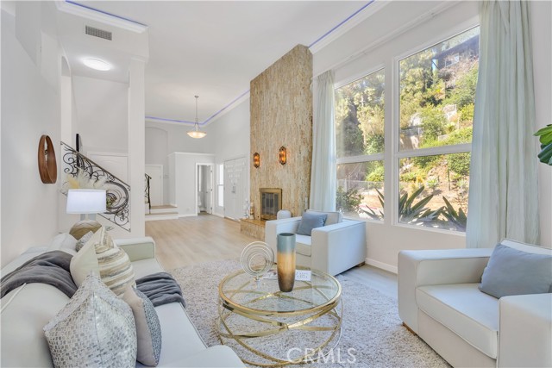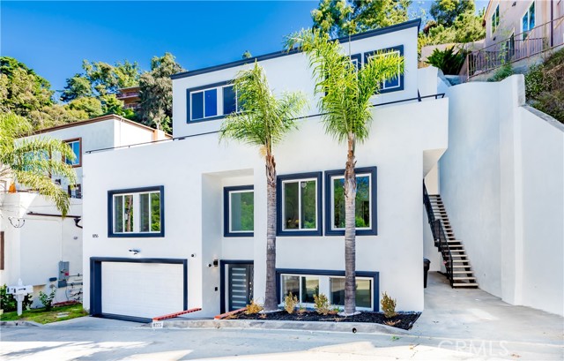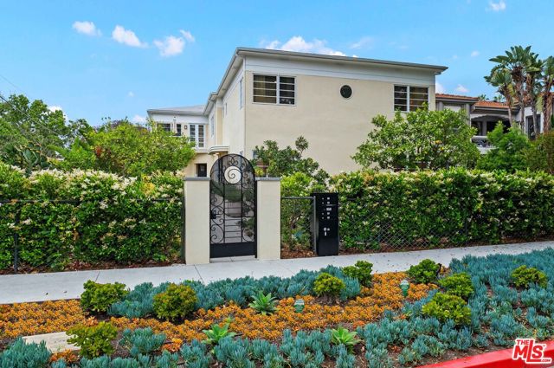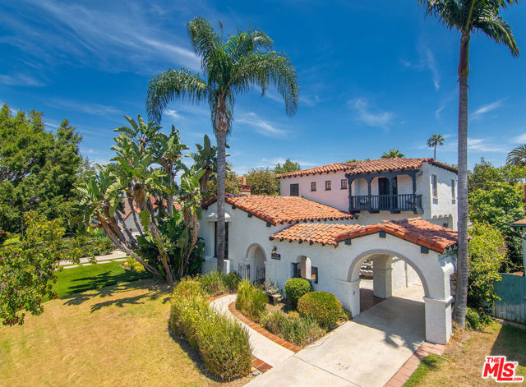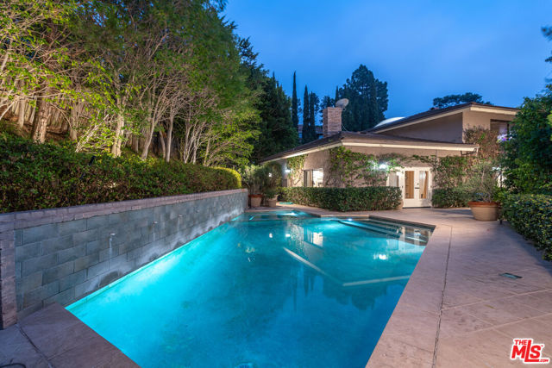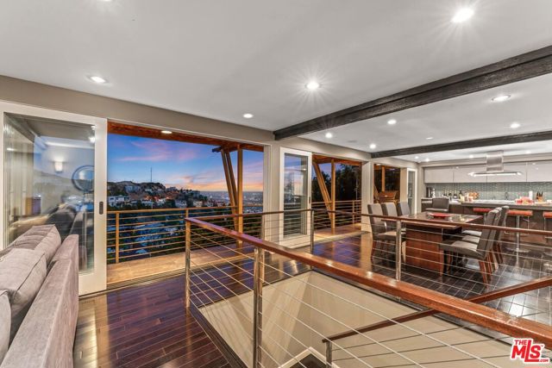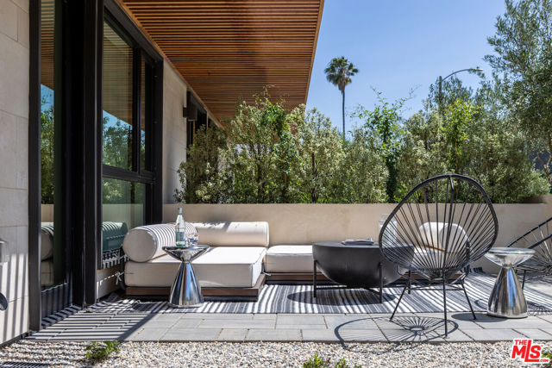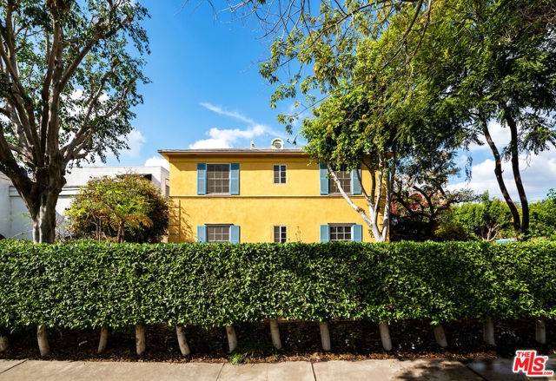8581 Cole Crest Drive
Los Angeles, CA 90046
In a very secluded part of the Hollywood Hills, enjoy views of the Hills, Hollywood Sign, and the Griffith Park Observatory from this 5 bedroom/5.5 bath, contemporary home. Tons of light pour into the house from oversized windows and skylights. Welcomed by incredible volume and a huge living room with a fireplace, wet bar, and a tremendous outdoor terrace. Super modern kitchen jeweled with stainless steel Bosch appliances, walk-in pantry, and a breakfast area. Adjacent is the formal dining room and office nook. All bedrooms are primary-sized suites with full baths. One of the suites has a private entrance with its own kitchenette (use as a separate ADU). Main primary suite boasts dual shower, a separate spa tub, cedar walk-in closet, and a huge outdoor deck. Secure and gated. Other features include French oak floors, tons of storage area, 2-car garage, and (2) sets of washer-dryers. Great space for guests, tenants, studio, gym, and/or office space. Just minutes away from the heart of Hollywood, West Hollywood, Studio City, and easy SFV access. Lease Option to Buy is also available. Motivated Seller!! Bring all REASONABLE offers.
PROPERTY INFORMATION
| MLS # | 24436985 | Lot Size | 3,000 Sq. Ft. |
| HOA Fees | $0/Monthly | Property Type | Single Family Residence |
| Price | $ 2,400,000
Price Per SqFt: $ 528 |
DOM | 420 Days |
| Address | 8581 Cole Crest Drive | Type | Residential |
| City | Los Angeles | Sq.Ft. | 4,547 Sq. Ft. |
| Postal Code | 90046 | Garage | 2 |
| County | Los Angeles | Year Built | 1989 |
| Bed / Bath | 5 / 5.5 | Parking | 2 |
| Built In | 1989 | Status | Active |
INTERIOR FEATURES
| Has Laundry | Yes |
| Laundry Information | Washer Included, Dryer Included, In Garage, Inside, See Remarks |
| Has Fireplace | Yes |
| Fireplace Information | Primary Bedroom, Living Room |
| Has Appliances | Yes |
| Kitchen Appliances | Dishwasher, Disposal, Microwave, Refrigerator, Vented Exhaust Fan |
| Has Heating | Yes |
| Heating Information | Central |
| Room Information | Living Room, Loft, Media Room, Art Studio, Workshop, Walk-In Pantry, Walk-In Closet, Utility Room, Two Primaries, Sound Studio, Retreat, Family Room, Formal Entry, Great Room, Guest/Maid's Quarters, Den |
| Has Cooling | Yes |
| Cooling Information | Central Air |
| Flooring Information | Wood, Stone, Tile |
| InteriorFeatures Information | Ceiling Fan(s), Furnished |
| Has Spa | Yes |
| SpaDescription | Bath |
| WindowFeatures | Skylight(s), Double Pane Windows |
| SecuritySafety | Gated Community |
EXTERIOR FEATURES
| Has Pool | No |
| Pool | None |
WALKSCORE
MAP
MORTGAGE CALCULATOR
- Principal & Interest:
- Property Tax: $2,560
- Home Insurance:$119
- HOA Fees:$0
- Mortgage Insurance:
PRICE HISTORY
| Date | Event | Price |
| 09/09/2024 | Listed | $2,450,000 |

Topfind Realty
REALTOR®
(844)-333-8033
Questions? Contact today.
Use a Topfind agent and receive a cash rebate of up to $24,000
Los Angeles Similar Properties
Listing provided courtesy of Roger Perry, Rodeo Realty. Based on information from California Regional Multiple Listing Service, Inc. as of #Date#. This information is for your personal, non-commercial use and may not be used for any purpose other than to identify prospective properties you may be interested in purchasing. Display of MLS data is usually deemed reliable but is NOT guaranteed accurate by the MLS. Buyers are responsible for verifying the accuracy of all information and should investigate the data themselves or retain appropriate professionals. Information from sources other than the Listing Agent may have been included in the MLS data. Unless otherwise specified in writing, Broker/Agent has not and will not verify any information obtained from other sources. The Broker/Agent providing the information contained herein may or may not have been the Listing and/or Selling Agent.




