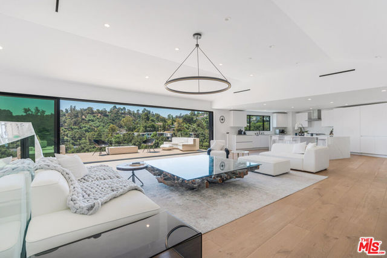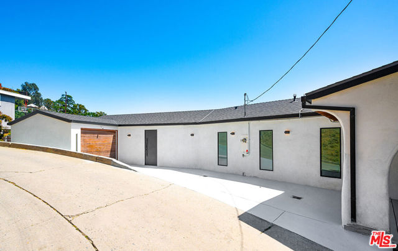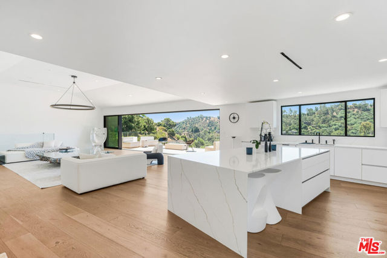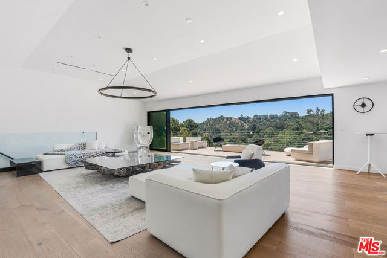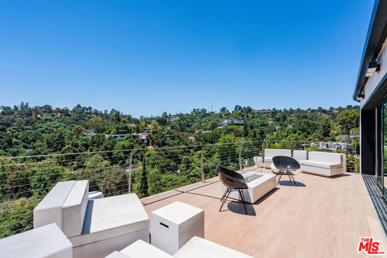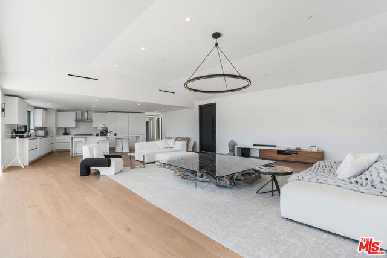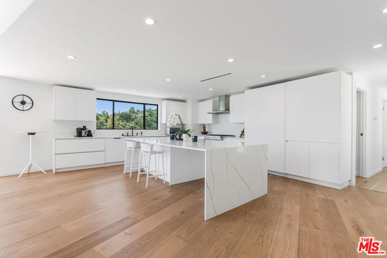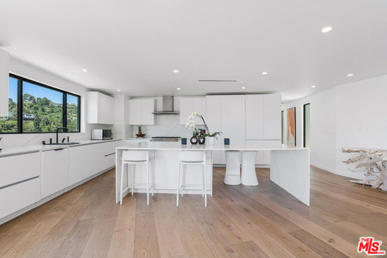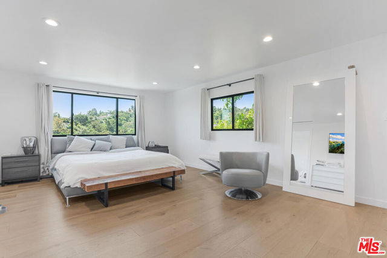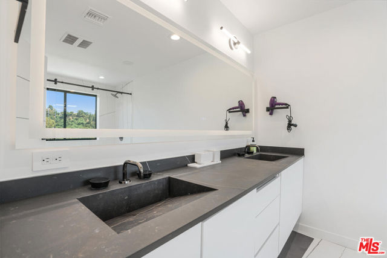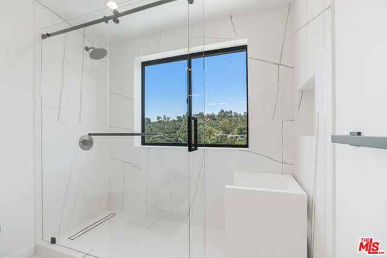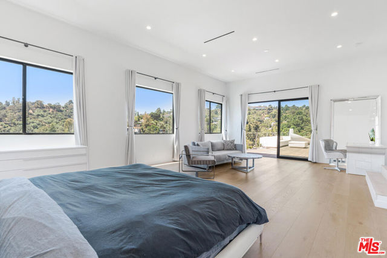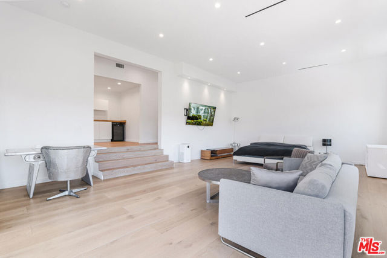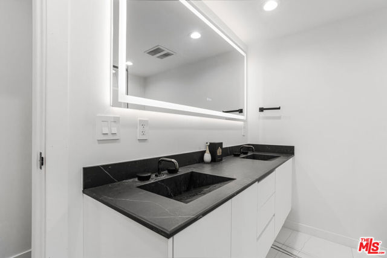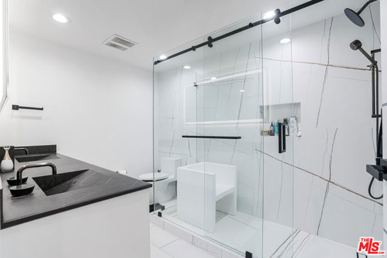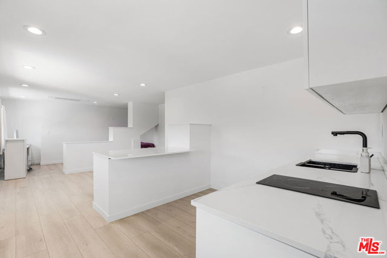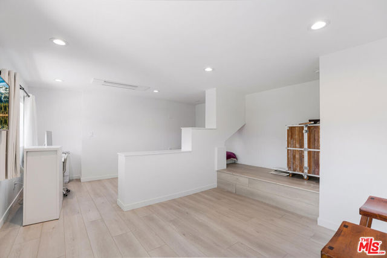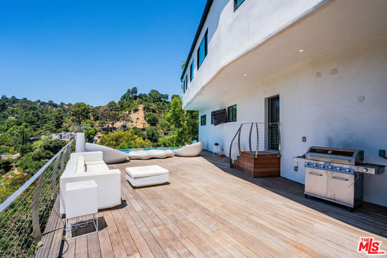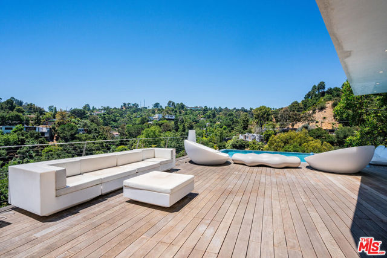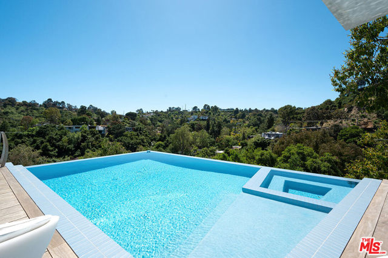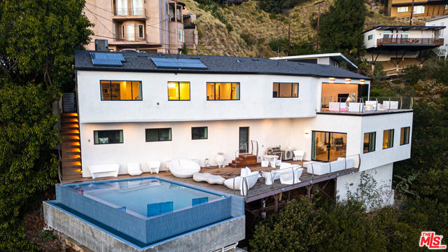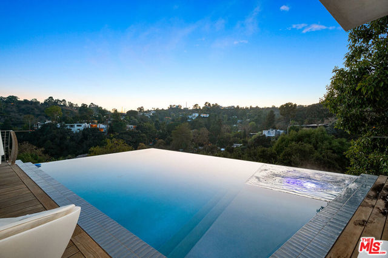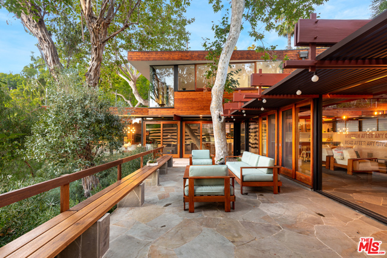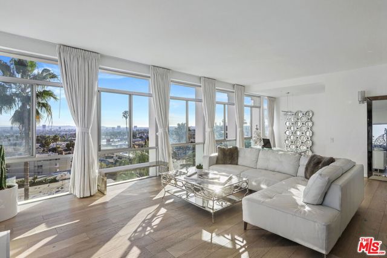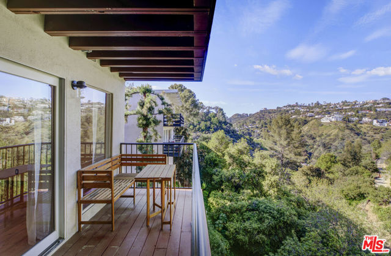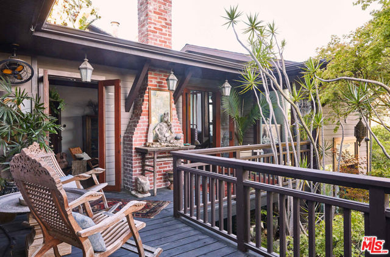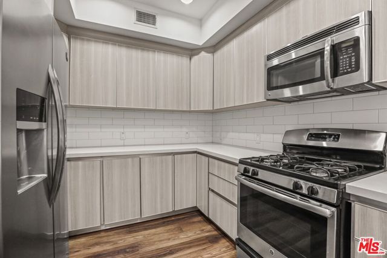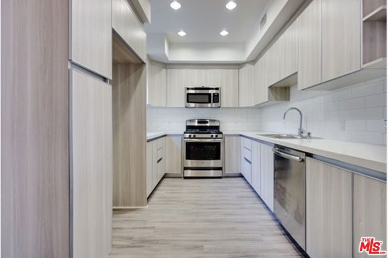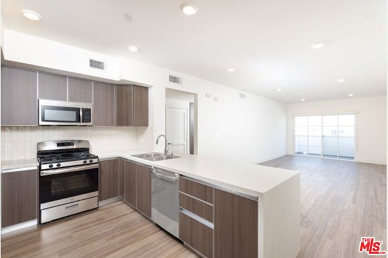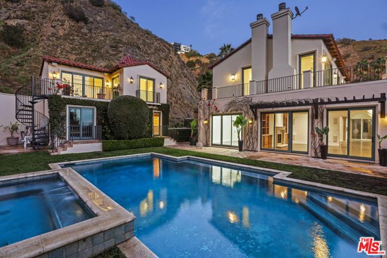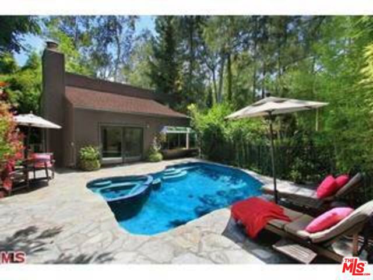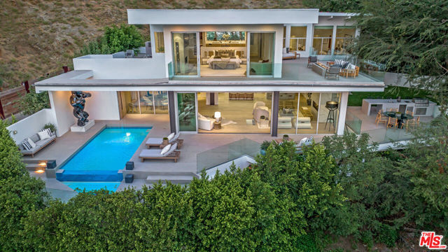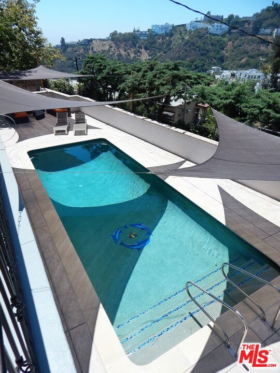8744 Skyline Drive
Los Angeles, CA 90046
$19,995
Price
Price
4
Bed
Bed
4
Bath
Bath
3,655 Sq. Ft.
$5 / Sq. Ft.
$5 / Sq. Ft.
Escape the ordinary and embrace breathtaking canyon vistas at 8744 Skyline Dr. This expansive residence perched in the Hollywood Hills, is a remodeled entertainer's dream located within the Wonderland Elementary school district. Imagine waking up to panoramic views that stretch as far as the eye can see, then unwind on your expansive patio bathed in warm California sunshine. The open floor plan seamlessly integrates the living room, dining area, and chef's kitchen, creating a perfect space for unforgettable gatherings. High-end appliances and ample stone countertops in the kitchen inspire culinary masterpieces, all while you gaze out at the stunning vista. Two spacious bedrooms, each a private sanctuary, boast their own well appointed spa-like bathrooms. Downstairs you will find a second oversized primary suite complete with a walk in closet, kitchenette, en suite bathroom plus more incredible views. Make your way through the sliding door to the outdoor deck and the beautiful cantilevered pool + spa. The separate spacious bonus room on the lower level has it's own entrance and provides the perfect space for a home office, gym, or guest quarters, ensuring flexibility for your lifestyle. Enjoy the peace and quiet of your secluded canyon retreat, while being moments away from the excitement of the Sunset Strip and all that West Hollywood has to offer. This is more than a house; it's a lifestyle.
PROPERTY INFORMATION
| MLS # | 24415797 | Lot Size | 7,324 Sq. Ft. |
| HOA Fees | $0/Monthly | Property Type | Single Family Residence |
| Price | $ 19,995
Price Per SqFt: $ 5 |
DOM | 58 Days |
| Address | 8744 Skyline Drive | Type | Residential Lease |
| City | Los Angeles | Sq.Ft. | 3,655 Sq. Ft. |
| Postal Code | 90046 | Garage | 1 |
| County | Los Angeles | Year Built | 1956 |
| Bed / Bath | 4 / 4 | Parking | 3 |
| Built In | 1956 | Status | Active |
INTERIOR FEATURES
| Has Laundry | Yes |
| Laundry Information | Washer Included, Dryer Included, Inside, Individual Room |
| Has Fireplace | No |
| Fireplace Information | None |
| Has Appliances | Yes |
| Kitchen Appliances | Barbecue, Dishwasher, Disposal, Refrigerator, Vented Exhaust Fan, Oven, Range, Range Hood, Microwave |
| Kitchen Information | Remodeled Kitchen, Kitchen Open to Family Room, Kitchen Island |
| Kitchen Area | Breakfast Counter / Bar, Dining Room |
| Has Heating | Yes |
| Heating Information | Central |
| Room Information | Family Room, Recreation, Great Room, Guest/Maid's Quarters, Primary Bathroom, Living Room, Walk-In Closet |
| Flooring Information | Wood |
| InteriorFeatures Information | Living Room Balcony, Recessed Lighting, High Ceilings, Open Floorplan |
| DoorFeatures | Sliding Doors |
| Has Spa | Yes |
| SpaDescription | Heated |
| Bathroom Information | Vanity area, Linen Closet/Storage, Remodeled, Tile Counters |
EXTERIOR FEATURES
| Has Patio | Yes |
| Patio | Deck |
WALKSCORE
MAP
PRICE HISTORY
| Date | Event | Price |
| 07/16/2024 | Listed | $19,995 |

Topfind Realty
REALTOR®
(844)-333-8033
Questions? Contact today.
Go Tour This Home
Los Angeles Similar Properties
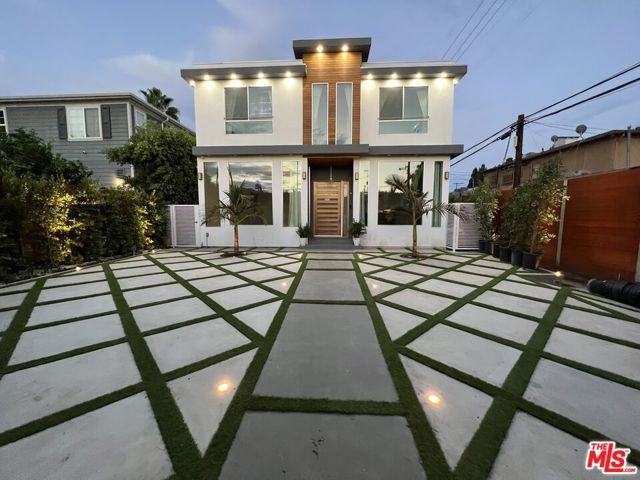
714 Orange Grove Avenue
Los Angeles, CA 90046
$13K
4 Bed
4 Bath
2,855 Sq Ft
Open Sat, 5:00pm To 7:00pm
Listing provided courtesy of Ingrid Sacerio, The Agency. Based on information from California Regional Multiple Listing Service, Inc. as of #Date#. This information is for your personal, non-commercial use and may not be used for any purpose other than to identify prospective properties you may be interested in purchasing. Display of MLS data is usually deemed reliable but is NOT guaranteed accurate by the MLS. Buyers are responsible for verifying the accuracy of all information and should investigate the data themselves or retain appropriate professionals. Information from sources other than the Listing Agent may have been included in the MLS data. Unless otherwise specified in writing, Broker/Agent has not and will not verify any information obtained from other sources. The Broker/Agent providing the information contained herein may or may not have been the Listing and/or Selling Agent.
