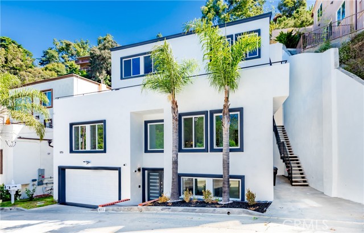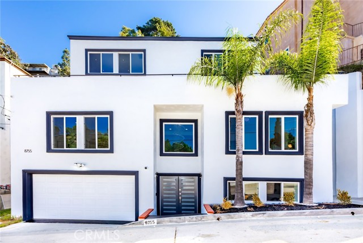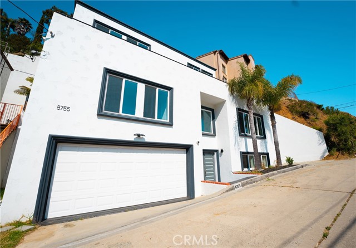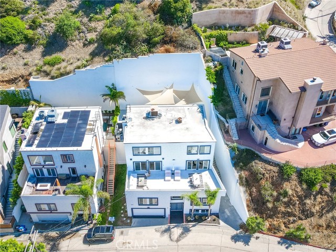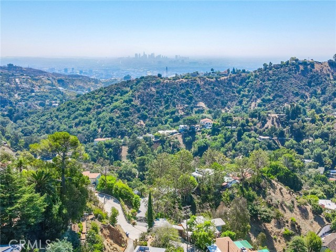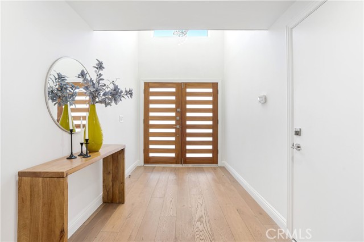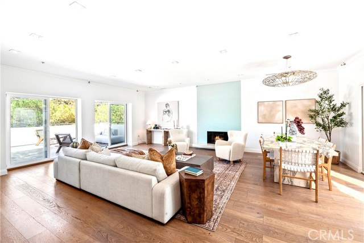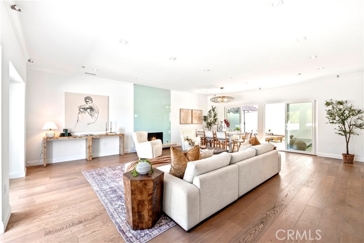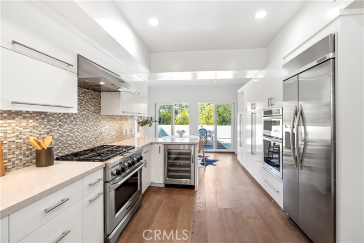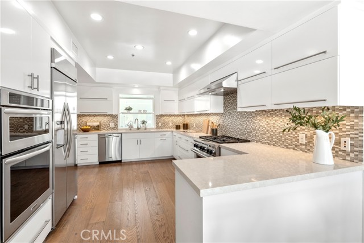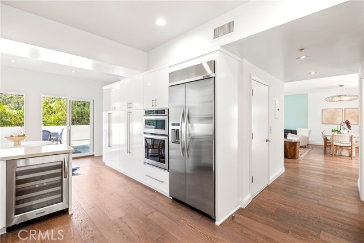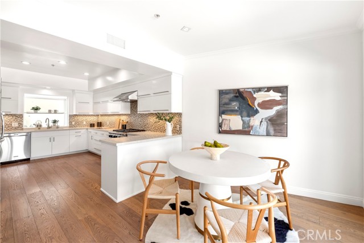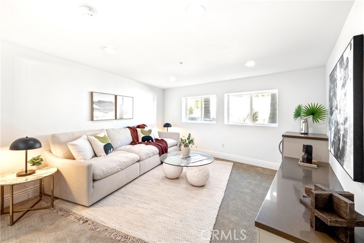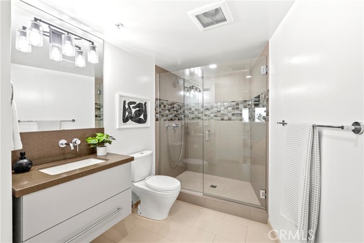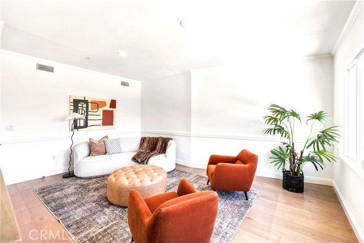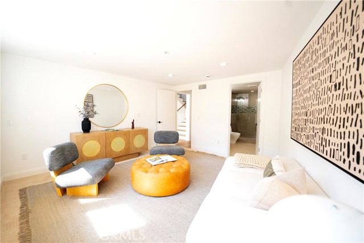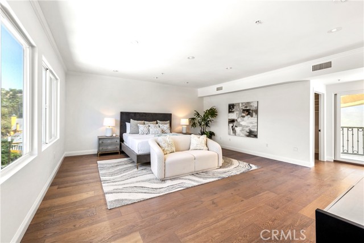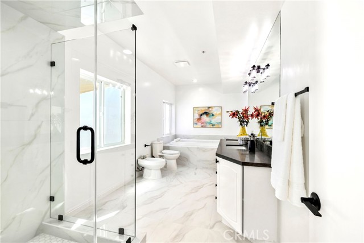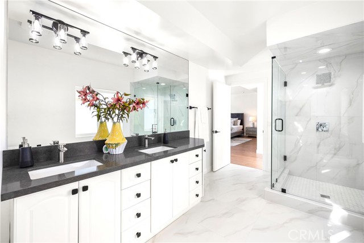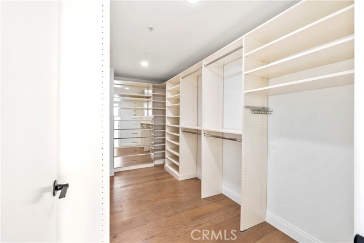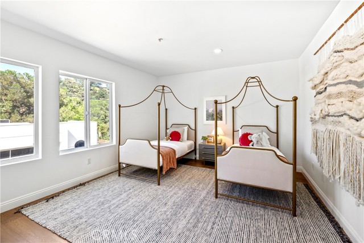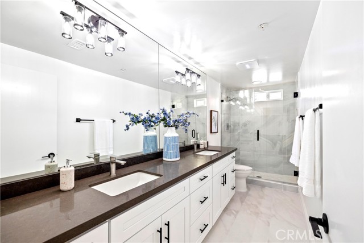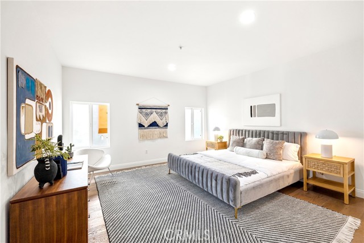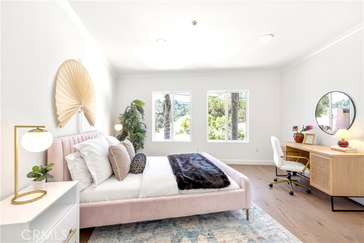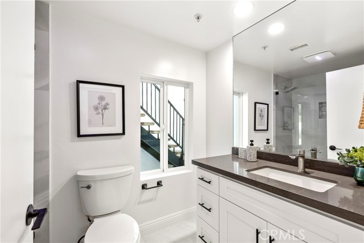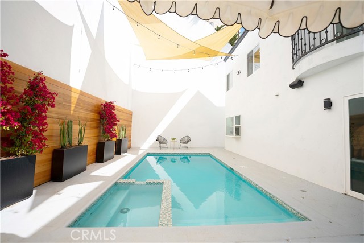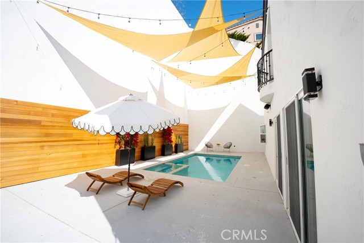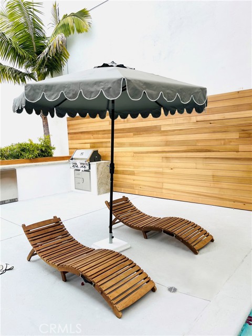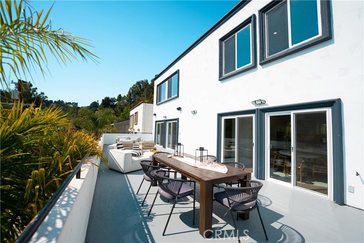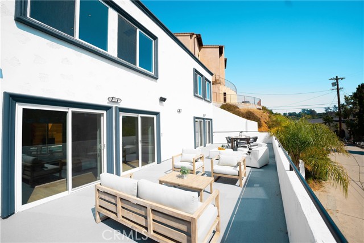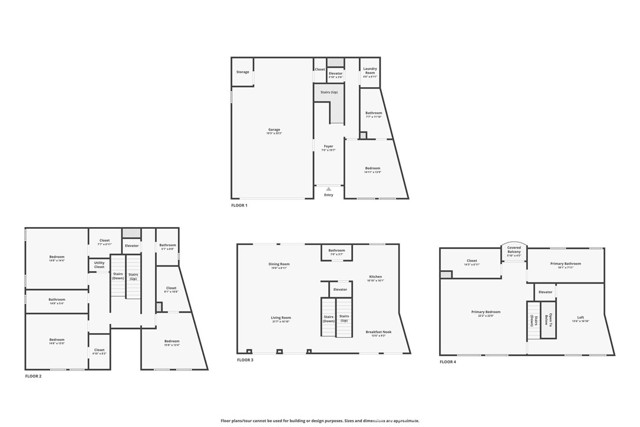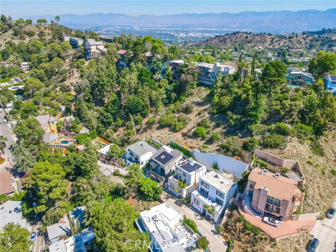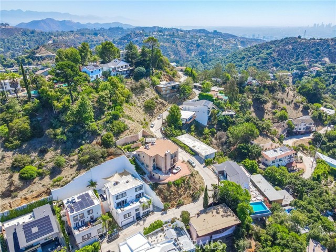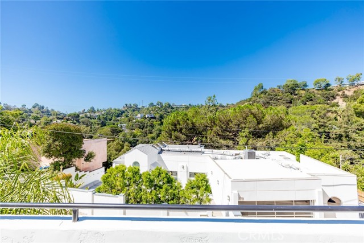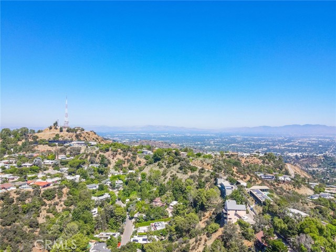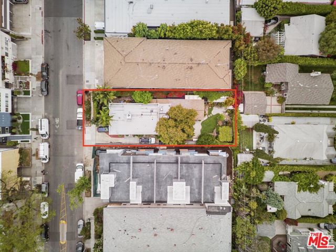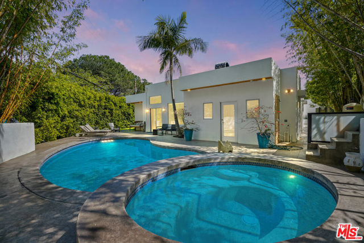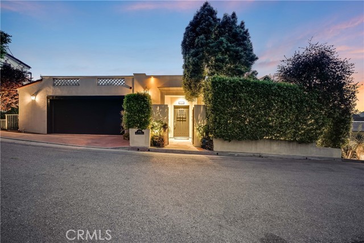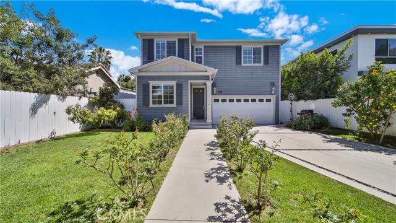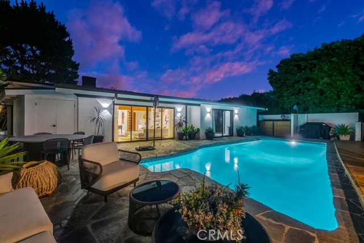8755 Skyline Drive
Los Angeles, CA 90046
Welcome to a breathtaking 5-bedroom, 4.5-bathroom which sits on the well known "city view" street of Skyline in the coveted Laurel Canyon! This stunning *fully remodeled* property boasts a spacious contemporary kitchen featuring stainless steel appliances and brand-new cabinetry, offering the perfect space for both cooking and entertaining. On the 4th level relax in the serene primary suite, complete with sweeping mountain views, a lavish en-suite bathroom with a grand soaking tub, and a large walk-in closet. Each of the secondary bedrooms located on the second floor is generously sized, and ample closet space for ultimate comfort. A versatile en-suite bonus room on the first floor can be customized to fit your needs for enjoyment or guests. The home also features an elevator which eases the transportation from garage to kitchen, and making every floor easily accessible. Enjoy the indoor/outdoor privacy on the 3rd level with a private pool, spa, and built-in barbecue, ideal for gatherings and relaxation for the ultimate Southern California lifestyle. All while sitting in the highly desirable Wonderland School district, and fine dining and local entertainment just moments away! Plus, the seller is willing to contribute to a buyer's interest rate buydown with an approved lender, making this an even more attractive opportunity.
PROPERTY INFORMATION
| MLS # | LG24097050 | Lot Size | 6,098 Sq. Ft. |
| HOA Fees | $0/Monthly | Property Type | Single Family Residence |
| Price | $ 2,389,000
Price Per SqFt: $ 540 |
DOM | 562 Days |
| Address | 8755 Skyline Drive | Type | Residential |
| City | Los Angeles | Sq.Ft. | 4,428 Sq. Ft. |
| Postal Code | 90046 | Garage | 2 |
| County | Los Angeles | Year Built | 2000 |
| Bed / Bath | 5 / 4.5 | Parking | 4 |
| Built In | 2000 | Status | Active |
INTERIOR FEATURES
| Has Laundry | Yes |
| Laundry Information | Individual Room, Inside |
| Has Fireplace | Yes |
| Fireplace Information | Family Room |
| Has Appliances | Yes |
| Kitchen Appliances | Dishwasher, Double Oven, Freezer, Gas Range, Range Hood, Refrigerator |
| Kitchen Area | Area |
| Has Heating | Yes |
| Heating Information | Central |
| Room Information | Entry, Family Room, Kitchen, Primary Suite, See Remarks, Walk-In Closet |
| Has Cooling | Yes |
| Cooling Information | Central Air |
| Flooring Information | Wood |
| InteriorFeatures Information | Balcony, Elevator, Quartz Counters, Recessed Lighting |
| EntryLocation | 1 |
| Entry Level | 1 |
| Bathroom Information | Shower, Double Sinks in Primary Bath, Vanity area, Walk-in shower |
| Main Level Bedrooms | 0 |
| Main Level Bathrooms | 1 |
EXTERIOR FEATURES
| Has Pool | Yes |
| Pool | Private, In Ground |
WALKSCORE
MAP
MORTGAGE CALCULATOR
- Principal & Interest:
- Property Tax: $2,548
- Home Insurance:$119
- HOA Fees:$0
- Mortgage Insurance:
PRICE HISTORY
| Date | Event | Price |
| 10/31/2024 | Price Change | $2,389,000 (-0.42%) |
| 10/08/2024 | Price Change | $2,399,000 (-7.52%) |
| 08/29/2024 | Price Change | $2,604,000 (-0.38%) |
| 08/15/2024 | Price Change | $2,624,000 (-0.38%) |
| 07/17/2024 | Price Change | $2,664,000 (-0.37%) |
| 07/10/2024 | Price Change | $2,674,000 (-0.37%) |
| 07/04/2024 | Price Change | $2,684,000 (-0.37%) |
| 06/26/2024 | Price Change | $2,694,000 (-0.37%) |
| 06/20/2024 | Price Change | $2,704,000 (-0.37%) |
| 06/13/2024 | Price Change | $2,714,000 (-0.37%) |
| 05/15/2024 | Listed | $2,749,000 |

Topfind Realty
REALTOR®
(844)-333-8033
Questions? Contact today.
Use a Topfind agent and receive a cash rebate of up to $23,890
Los Angeles Similar Properties
Listing provided courtesy of Suzanne Abolhosseini, Innovate Realty, Inc.. Based on information from California Regional Multiple Listing Service, Inc. as of #Date#. This information is for your personal, non-commercial use and may not be used for any purpose other than to identify prospective properties you may be interested in purchasing. Display of MLS data is usually deemed reliable but is NOT guaranteed accurate by the MLS. Buyers are responsible for verifying the accuracy of all information and should investigate the data themselves or retain appropriate professionals. Information from sources other than the Listing Agent may have been included in the MLS data. Unless otherwise specified in writing, Broker/Agent has not and will not verify any information obtained from other sources. The Broker/Agent providing the information contained herein may or may not have been the Listing and/or Selling Agent.
