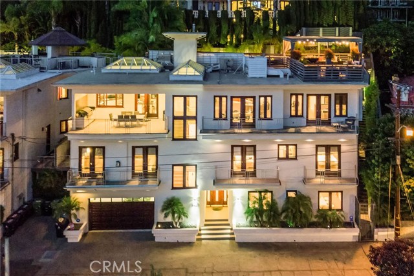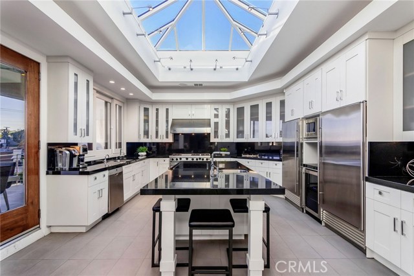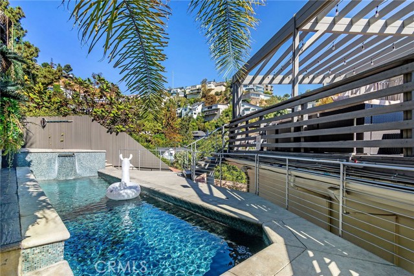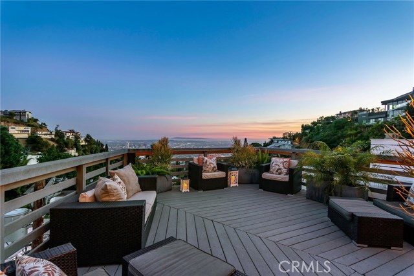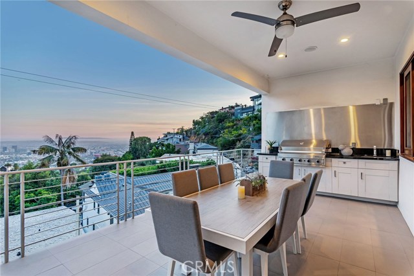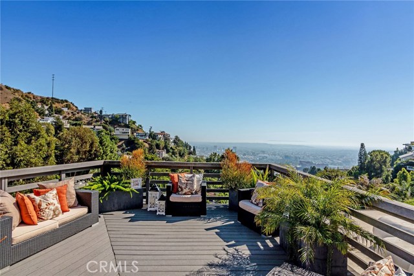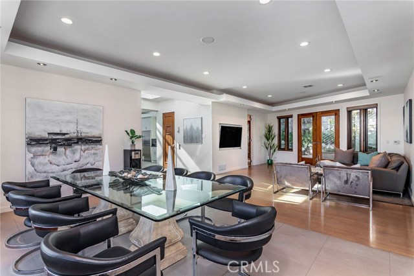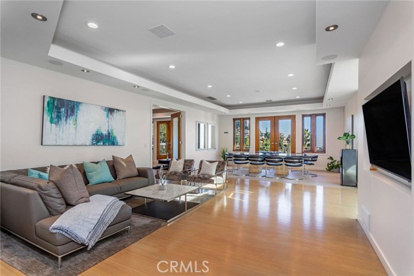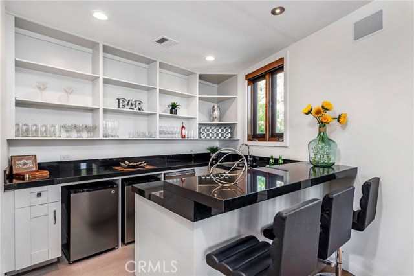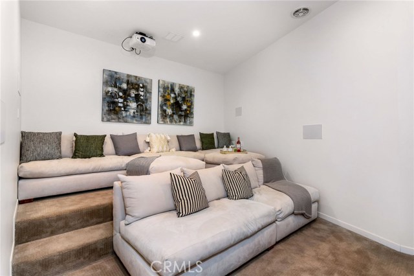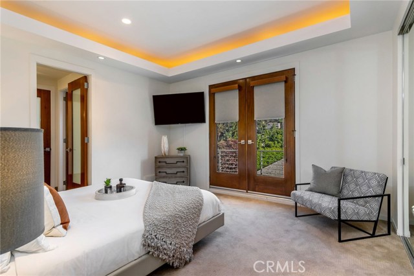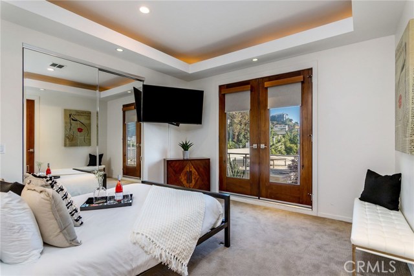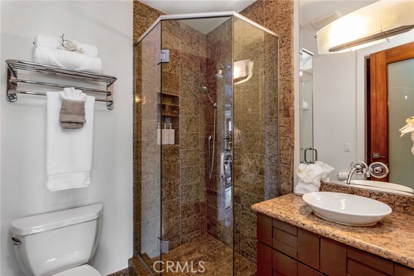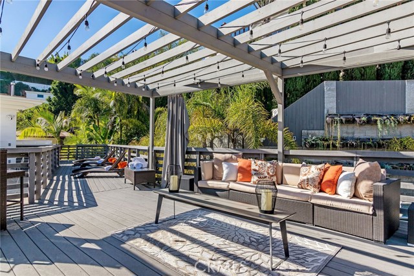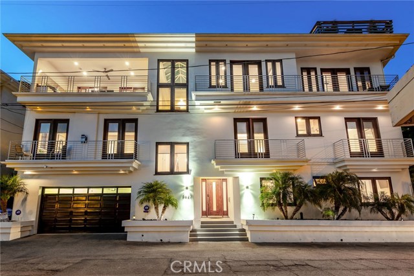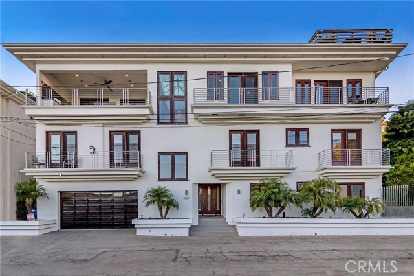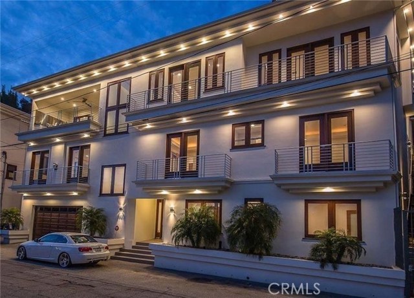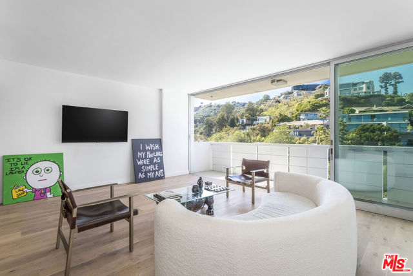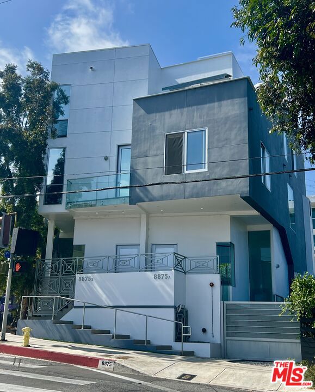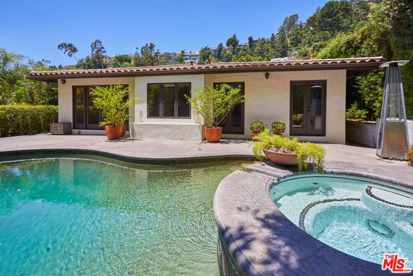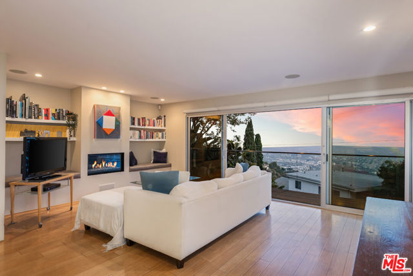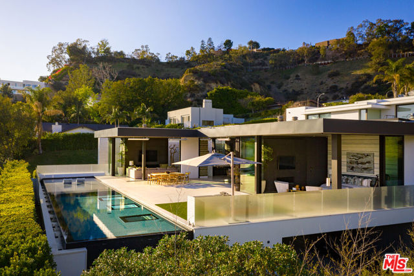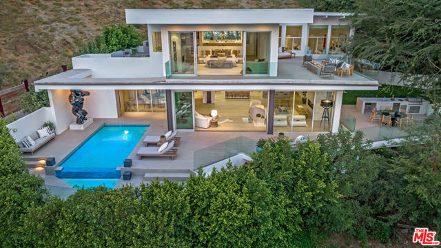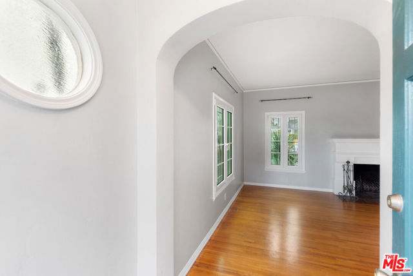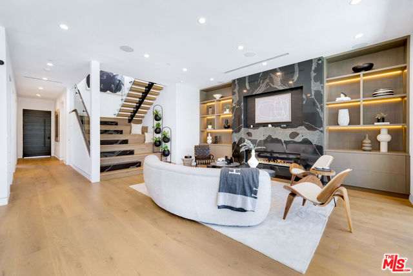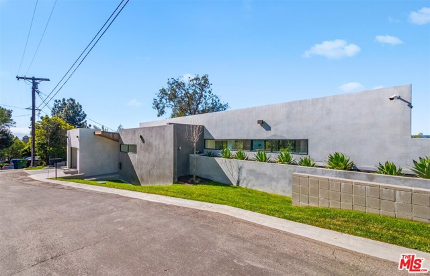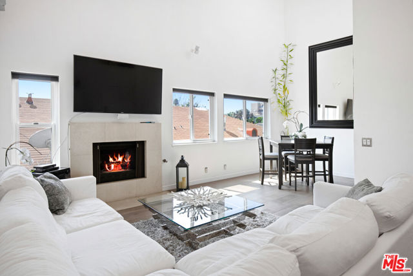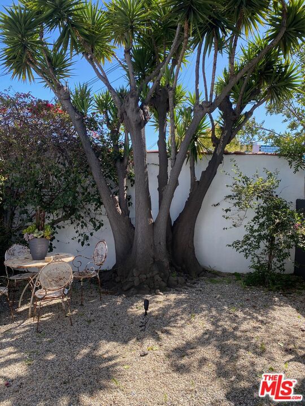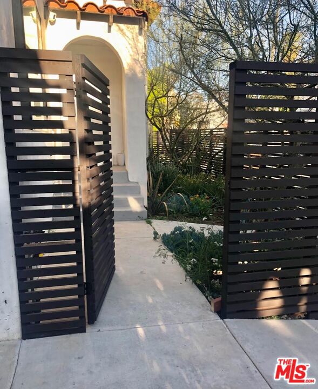8827 Evanview Drive
Los Angeles, CA 90069
$42,000
Price
Price
7
Bed
Bed
5
Bath
Bath
5,586 Sq. Ft.
$6 / Sq. Ft.
$6 / Sq. Ft.
Sold
8827 Evanview Drive
Los Angeles, CA 90069
Sold
$42,000
Price
Price
7
Bed
Bed
5
Bath
Bath
5,586
Sq. Ft.
Sq. Ft.
Modern view property, fully furnished, smart home is available for long and short term lease. Offered with all the comforts of 7 bedroom 5 bath Hollywood Hills luxury retreat. Enjoy all 3 levels plus entertainers massive rooftop deck. Cozy Pool and Jacuzzi are tucked away and private yet open just enough to take in panoramic views. Elevator serves all levels for enjoyment of the entertaining billiards /game room with own kitchen and bar and deck, theater room, sauna, master retreat w/ fireplace and patio, front outdoor barbecue cooking and lounge area. State of the art kitchen plus a separate wine/buffet serving room off of the dining room. All bedrooms are spacious with views and large closets. A true “celebrity” retreat, ideal for any size family, your very particular or corporate clients. All utilities are paid on short term stays only w/ short term rental rates applied . Listed Price reflects long term leases only. Contact list agent for virtual tour link.
PROPERTY INFORMATION
| MLS # | SR19285711 | Lot Size | 5,133 Sq. Ft. |
| HOA Fees | $0/Monthly | Property Type | Single Family Residence |
| Price | $ 35,000
Price Per SqFt: $ 6 |
DOM | 2050 Days |
| Address | 8827 Evanview Drive | Type | Residential Lease |
| City | Los Angeles | Sq.Ft. | 5,586 Sq. Ft. |
| Postal Code | 90069 | Garage | 2 |
| County | Los Angeles | Year Built | 2001 |
| Bed / Bath | 7 / 5 | Parking | 5 |
| Built In | 2001 | Status | Closed |
| Rented Date | 2023-02-04 |
INTERIOR FEATURES
| Has Laundry | Yes |
| Laundry Information | Dryer Included, Individual Room, Washer Included |
| Has Fireplace | Yes |
| Fireplace Information | Family Room, Primary Bedroom, Primary Retreat |
| Has Appliances | Yes |
| Kitchen Appliances | Barbecue, Built-In Range, Self Cleaning Oven, Convection Oven, Dishwasher, Gas & Electric Range, Gas Range, Gas Cooktop, Indoor Grill, High Efficiency Water Heater, Ice Maker, Microwave, Refrigerator, Vented Exhaust Fan, Water Line to Refrigerator |
| Kitchen Information | Kitchen Island, Kitchen Open to Family Room, Kitchenette, Pots & Pan Drawers, Remodeled Kitchen, Self-closing cabinet doors, Self-closing drawers, Stone Counters, Utility sink |
| Kitchen Area | Area, Breakfast Counter / Bar, Breakfast Nook, Dining Room, In Kitchen, See Remarks |
| Has Heating | Yes |
| Heating Information | Central |
| Room Information | Den, Entry, Family Room, Foyer, Game Room, Great Room, Guest/Maid's Quarters, Home Theatre, Jack & Jill, Kitchen, Laundry, Living Room, Main Floor Bedroom, Primary Bathroom, Primary Bedroom, Primary Suite, Media Room, Multi-Level Bedroom, Projection, Recreation, Retreat, Sauna, See Remarks |
| Has Cooling | Yes |
| Cooling Information | Central Air |
| Flooring Information | Carpet, Tile |
| InteriorFeatures Information | In-Law Floorplan, Balcony, Bar, Built-in Features, Elevator, Furnished, High Ceilings, Home Automation System, Living Room Balcony, Living Room Deck Attached, Open Floorplan, Recessed Lighting, Track Lighting, Wired for Data, Wired for Sound |
| DoorFeatures | French Doors, Mirror Closet Door(s), Service Entrance, Sliding Doors |
| Has Spa | Yes |
| SpaDescription | Private, Heated, In Ground, Roof Top |
| WindowFeatures | Blinds, French/Mullioned, Insulated Windows, Screens, Skylight(s) |
| SecuritySafety | Carbon Monoxide Detector(s), Security Lights, Security System, Smoke Detector(s), Wired for Alarm System |
| Bathroom Information | Bathtub, Low Flow Shower, Low Flow Toilet(s), Shower, Shower in Tub, Double Sinks in Primary Bath, Dual shower heads (or Multiple), Hollywood Bathroom (Jack&Jill), Jetted Tub, Remodeled, Separate tub and shower, Soaking Tub, Stone Counters, Upgraded, Vanity area, Walk-in shower |
| Main Level Bedrooms | 2 |
| Main Level Bathrooms | 2 |
EXTERIOR FEATURES
| ExteriorFeatures | Barbecue Private, Lighting |
| FoundationDetails | Concrete Perimeter, Slab |
| Has Pool | Yes |
| Pool | Private, Gas Heat, In Ground |
| Has Patio | Yes |
| Patio | Concrete, Covered, Deck, Enclosed, Enclosed Glass Porch, Patio, Patio Open, See Remarks, Tile |
| Has Fence | Yes |
| Fencing | Excellent Condition, New Condition, Partial |
| Has Sprinklers | Yes |
WALKSCORE
MAP
PRICE HISTORY
| Date | Event | Price |
| 02/04/2023 | Sold | $42,000 |
| 10/04/2021 | Price Change | $35,000 (-16.67%) |
| 06/15/2021 | Price Change | $42,000 (5.01%) |
| 12/31/2020 | Price Change | $39,995 (14.27%) |
| 04/24/2020 | Price Change | $35,000 (16.67%) |
| 04/05/2020 | Price Change | $30,000 (-25.00%) |
| 12/26/2019 | Sold | $42,000 |

Topfind Realty
REALTOR®
(844)-333-8033
Questions? Contact today.
Interested in buying or selling a home similar to 8827 Evanview Drive?
Los Angeles Similar Properties
Listing provided courtesy of Haili Michaels, Brixton Gate Realty, Inc. Based on information from California Regional Multiple Listing Service, Inc. as of #Date#. This information is for your personal, non-commercial use and may not be used for any purpose other than to identify prospective properties you may be interested in purchasing. Display of MLS data is usually deemed reliable but is NOT guaranteed accurate by the MLS. Buyers are responsible for verifying the accuracy of all information and should investigate the data themselves or retain appropriate professionals. Information from sources other than the Listing Agent may have been included in the MLS data. Unless otherwise specified in writing, Broker/Agent has not and will not verify any information obtained from other sources. The Broker/Agent providing the information contained herein may or may not have been the Listing and/or Selling Agent.
