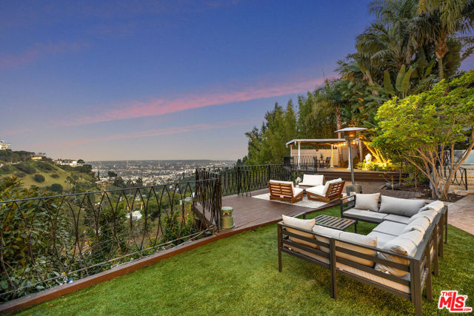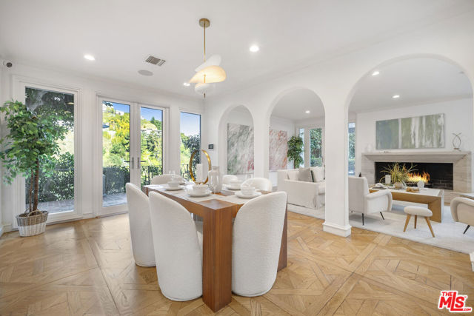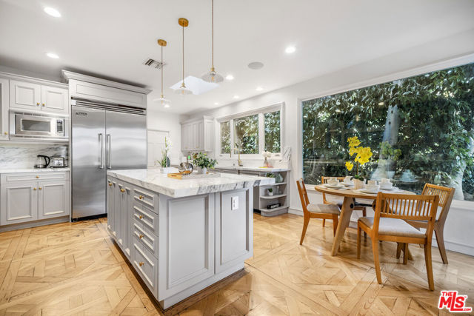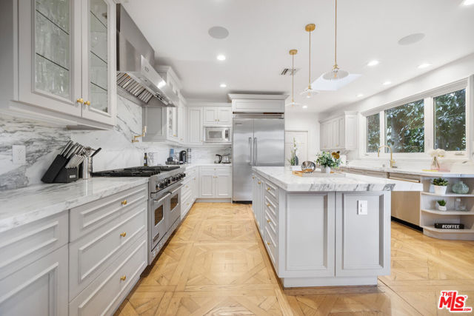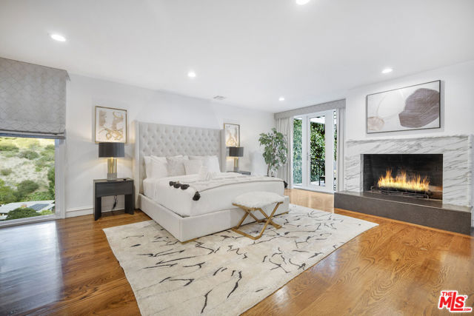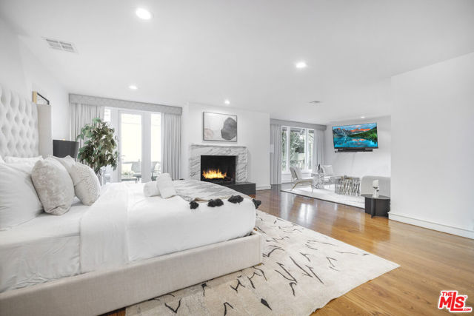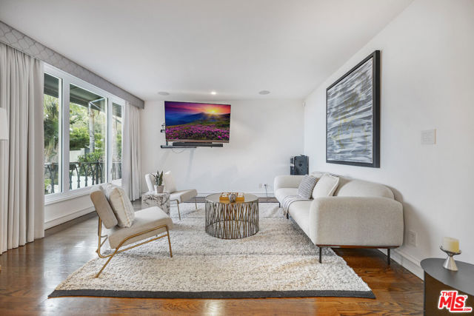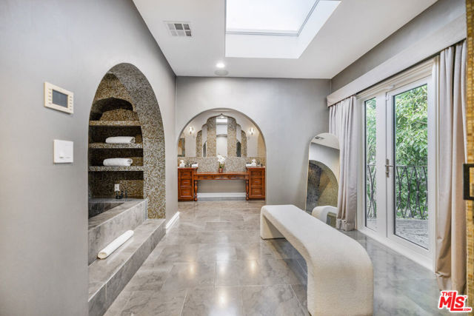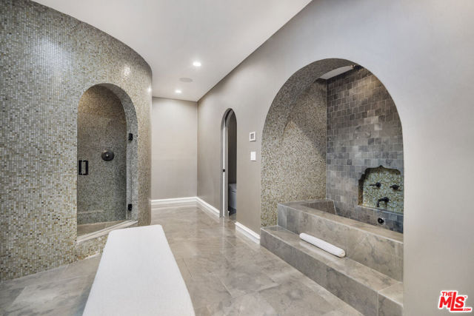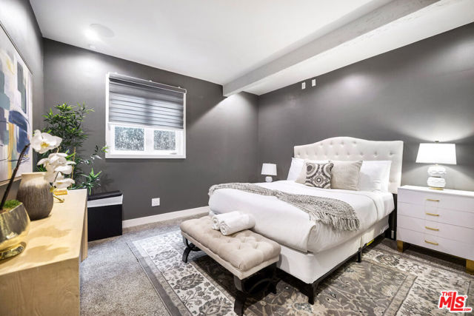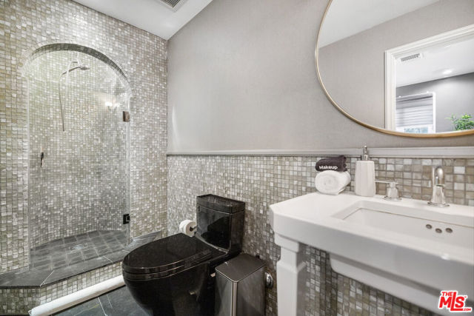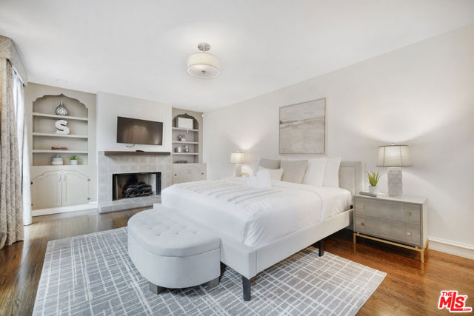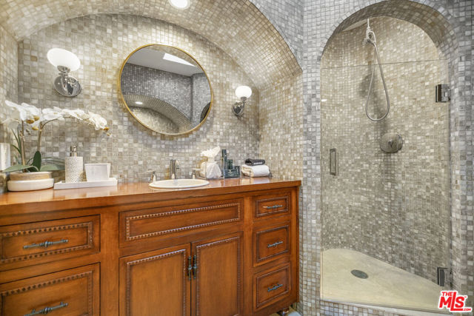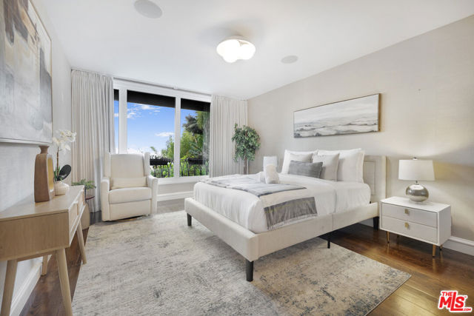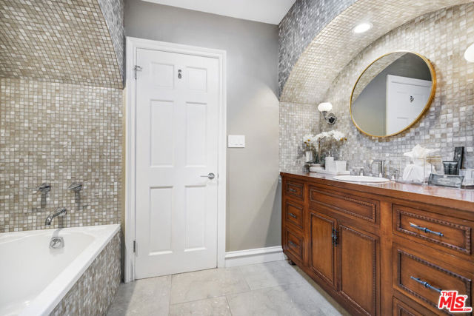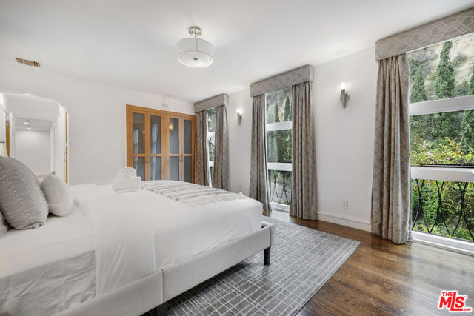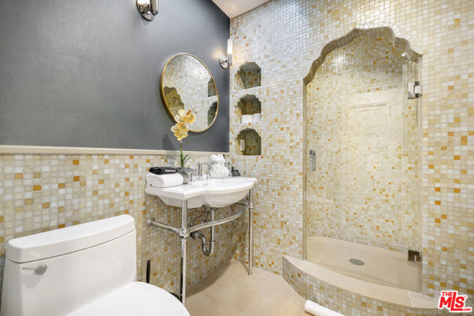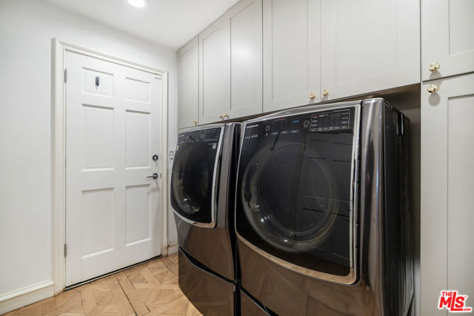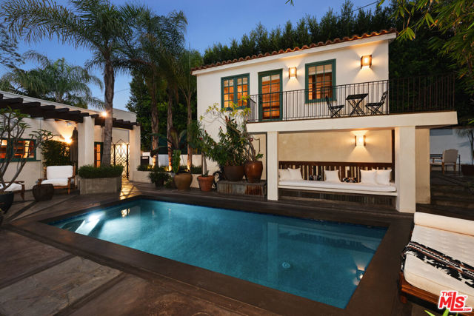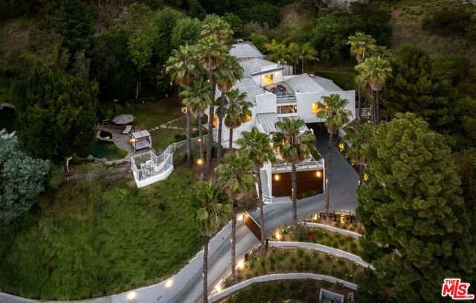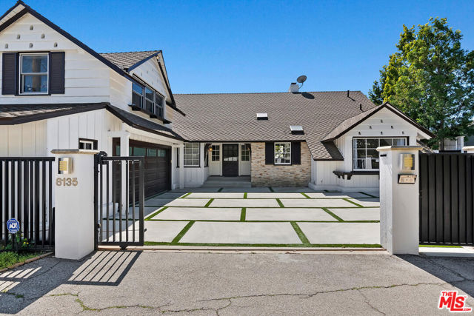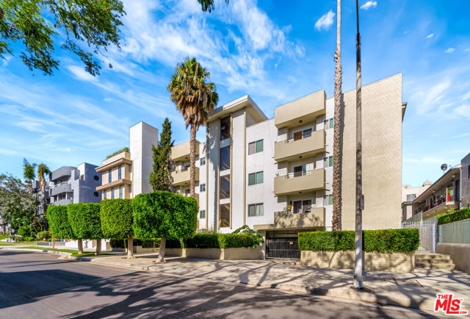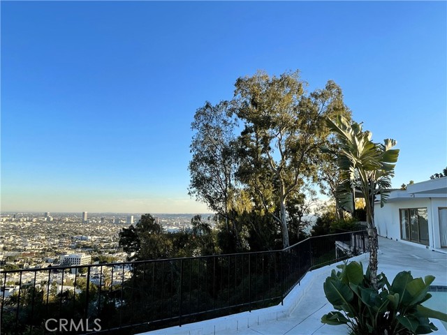8828 Thrasher Avenue
Los Angeles, CA 90069
Perched in the prestigious Bird Streets of Hollywood Hills, 8828 Thrasher Ave presents an extraordinary 4,518 sqft. transitional Mediterranean masterpiece. This luxurious estate offers 4 spacious bedrooms, 5 opulent bathrooms, and an expansive open-concept living area with floor-to-ceiling windows that frame breathtaking panoramic views of Los Angeles. A stunning mosaic-tiled open-air atrium featuring a fig tree invites natural beauty indoors, while the gourmet kitchen boasts top-tier appliances, custom cabinetry, and a waterfall countertop island, perfect for culinary enthusiasts. The primary suite is a private sanctuary with a secluded balcony offering unparalleled city views, and a spa-like bathroom complete with a soaking tub, glass-enclosed shower, and dual vanities. Step outside to find a lush oasis with a sparkling heated pool, ideal for both relaxation and entertainment. High ceilings and multiple dining areas enhance the home's sophisticated ambiance. Additional features include a three-car garage, a private driveway, and multiple outdoor spaces such as balconies, open patios, and a secluded yard. This estate seamlessly blends Mediterranean elegance with modern luxury, epitomizing lavish living in the Hollywood Hills.
PROPERTY INFORMATION
| MLS # | 24400771 | Lot Size | 11,386 Sq. Ft. |
| HOA Fees | $0/Monthly | Property Type | Single Family Residence |
| Price | $ 5,995,000
Price Per SqFt: $ 1,327 |
DOM | 540 Days |
| Address | 8828 Thrasher Avenue | Type | Residential |
| City | Los Angeles | Sq.Ft. | 4,518 Sq. Ft. |
| Postal Code | 90069 | Garage | 3 |
| County | Los Angeles | Year Built | 1964 |
| Bed / Bath | 4 / 4.5 | Parking | 3 |
| Built In | 1964 | Status | Active |
INTERIOR FEATURES
| Has Laundry | Yes |
| Laundry Information | Washer Included, Dryer Included, Inside, Individual Room |
| Has Fireplace | Yes |
| Fireplace Information | Primary Bedroom, Living Room |
| Has Appliances | Yes |
| Kitchen Appliances | Dishwasher, Microwave, Refrigerator, Oven, Range, Built-In |
| Kitchen Information | Kitchen Island, Kitchen Open to Family Room, Stone Counters |
| Kitchen Area | Dining Room, In Kitchen |
| Has Heating | Yes |
| Heating Information | Central, Fireplace(s) |
| Room Information | Living Room, Family Room, Primary Bathroom, Walk-In Closet, Dressing Area |
| Has Cooling | Yes |
| Cooling Information | Central Air |
| Flooring Information | Wood, Tile, Carpet |
| InteriorFeatures Information | Open Floorplan, High Ceilings |
| Has Spa | No |
| SpaDescription | None |
| SecuritySafety | Gated Community, Smoke Detector(s), Carbon Monoxide Detector(s) |
| Bathroom Information | Shower in Tub, Vanity area, Tile Counters |
EXTERIOR FEATURES
| Has Pool | Yes |
| Pool | In Ground, Heated, Private |
| Has Patio | Yes |
| Patio | Deck, Patio Open, Covered, Enclosed |
WALKSCORE
MAP
MORTGAGE CALCULATOR
- Principal & Interest:
- Property Tax: $6,395
- Home Insurance:$119
- HOA Fees:$0
- Mortgage Insurance:
PRICE HISTORY
| Date | Event | Price |
| 06/07/2024 | Listed | $6,750,000 |

Topfind Realty
REALTOR®
(844)-333-8033
Questions? Contact today.
Use a Topfind agent and receive a cash rebate of up to $59,950
Los Angeles Similar Properties
Listing provided courtesy of Joshua Altman, Douglas Elliman of California, Inc.. Based on information from California Regional Multiple Listing Service, Inc. as of #Date#. This information is for your personal, non-commercial use and may not be used for any purpose other than to identify prospective properties you may be interested in purchasing. Display of MLS data is usually deemed reliable but is NOT guaranteed accurate by the MLS. Buyers are responsible for verifying the accuracy of all information and should investigate the data themselves or retain appropriate professionals. Information from sources other than the Listing Agent may have been included in the MLS data. Unless otherwise specified in writing, Broker/Agent has not and will not verify any information obtained from other sources. The Broker/Agent providing the information contained herein may or may not have been the Listing and/or Selling Agent.


