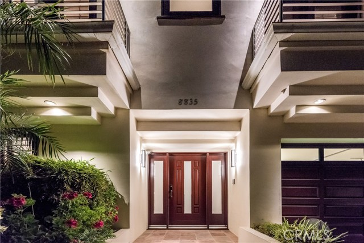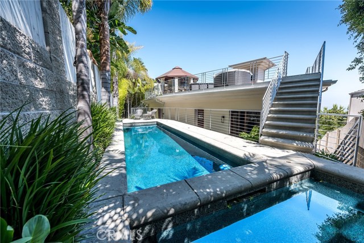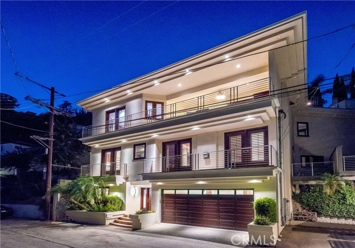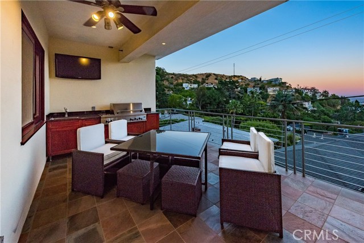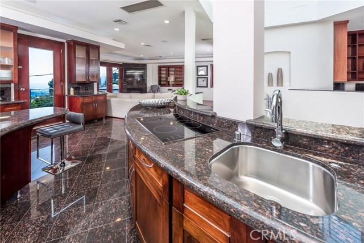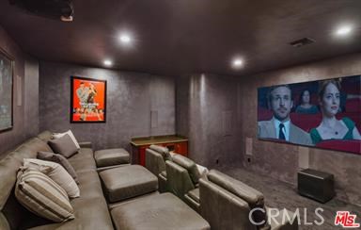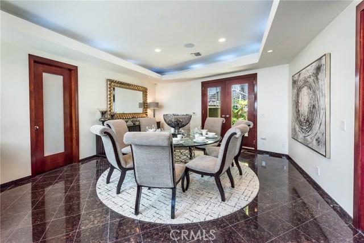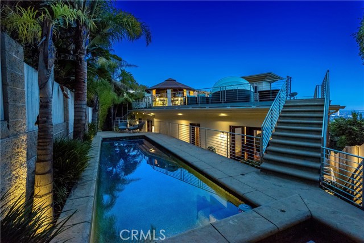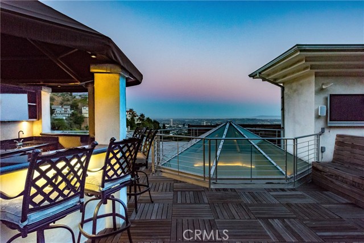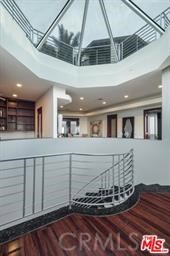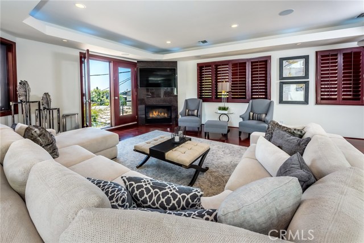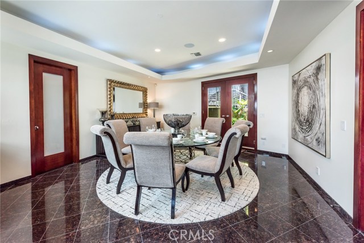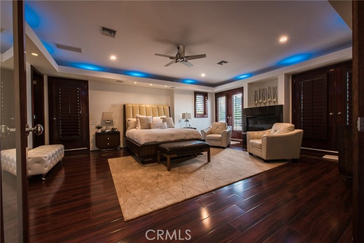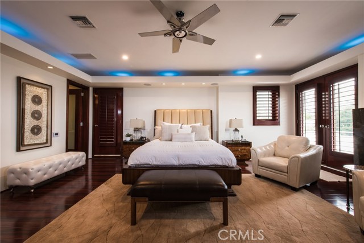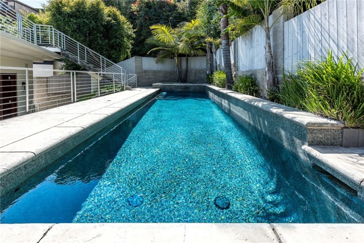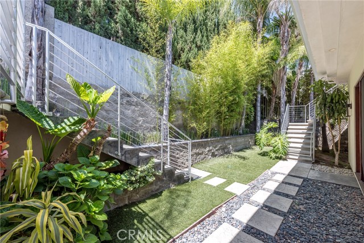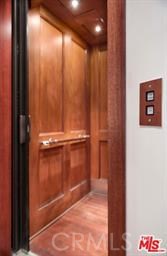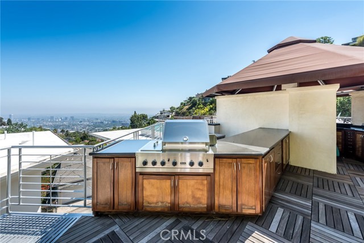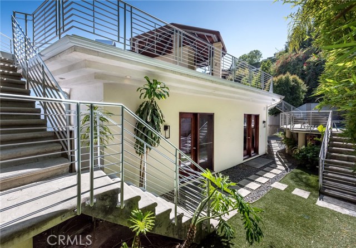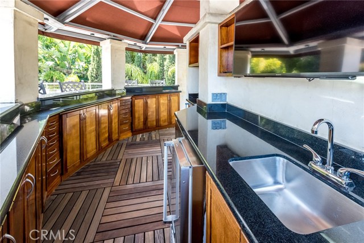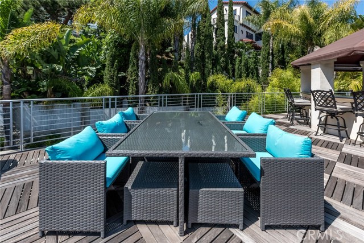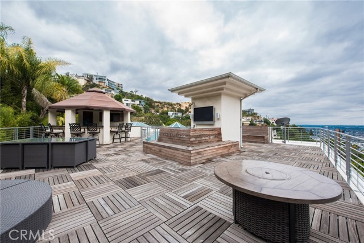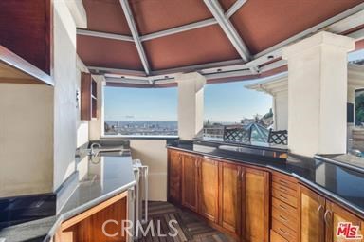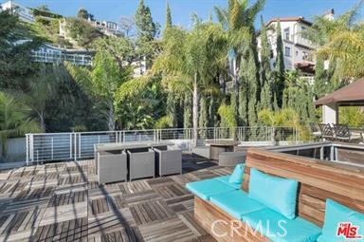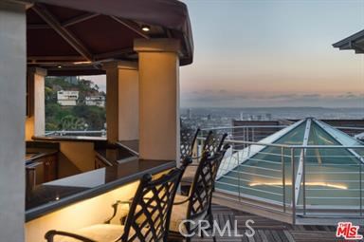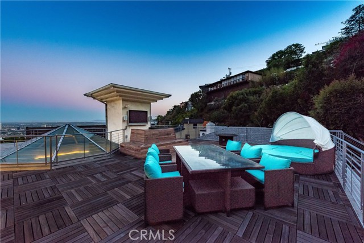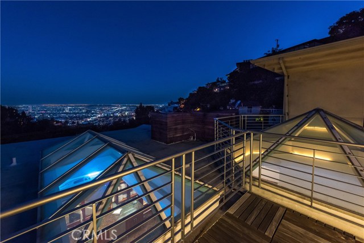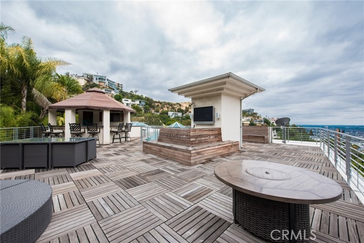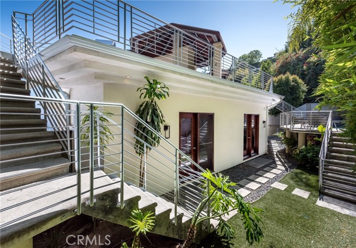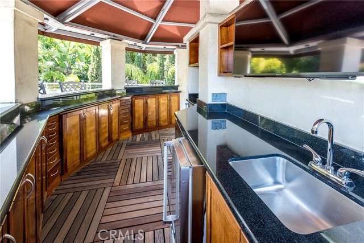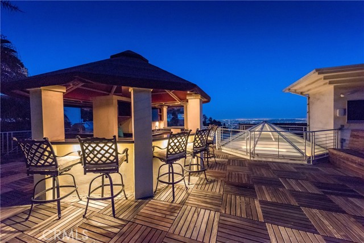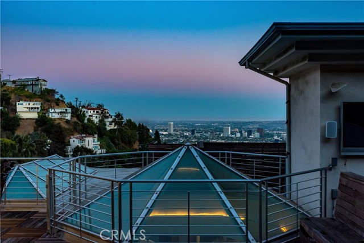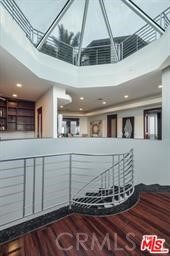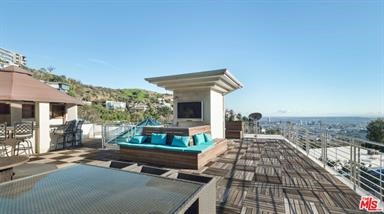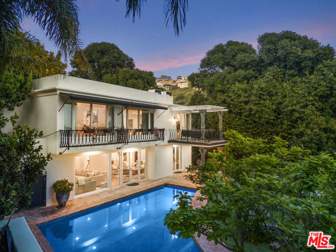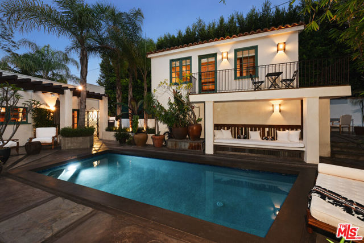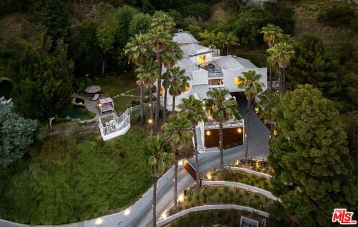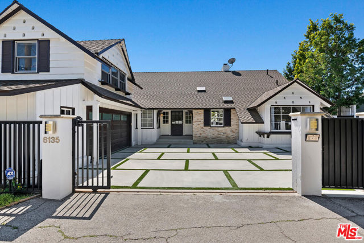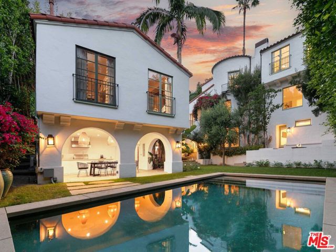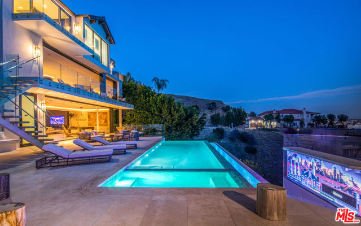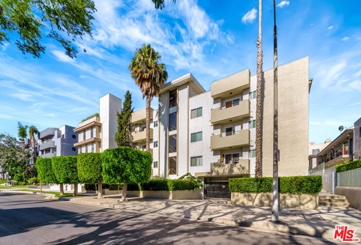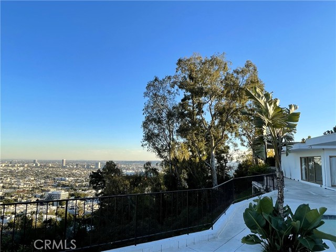8835 Evanview Drive
Los Angeles, CA 90069
Stunning View Estate in Hollywood Hills/Sunset Plaza! Perched just above Sunset Blvd, this luxurious residence features 6 spacious bedrooms and 8 bathrooms, offering a perfect blend of comfort and sophistication. The heart of the home is the open gourmet chef's kitchen, seamlessly connecting to multiple living areas—ideal for both relaxing and entertaining. Enjoy a plush movie theater, game room, and private office, along with a serene private pool, hot tub, and steam sauna. Step outside to find multiple balconies that enhance the stunning views, and don’t miss the expansive 2,000 sq. ft. rooftop cabana complete with a full kitchen, perfect for hosting unforgettable gatherings. The luxurious primary suite is a true retreat, boasting its own view deck, dual walk-in closets, and opulent bathrooms with steam showers. Travel through the grand staircase or the wood-paneled elevator to the rooftop, where panoramic views of LA’s landmarks and the ocean await. With the elevator servicing all levels, this layout caters to every lifestyle, whether hosting large gatherings or enjoying intimate moments. Located in close proximity to some of the world's best shopping, dining, and attractions, this estate represents the pinnacle of Los Angeles living. Don't miss your chance to own this exceptional property or consider leasing it for a taste of luxury. Opportunity awaits—schedule your private tour today!
PROPERTY INFORMATION
| MLS # | SR24051311 | Lot Size | 5,147 Sq. Ft. |
| HOA Fees | $0/Monthly | Property Type | Single Family Residence |
| Price | $ 5,950,000
Price Per SqFt: $ 935 |
DOM | 581 Days |
| Address | 8835 Evanview Drive | Type | Residential |
| City | Los Angeles | Sq.Ft. | 6,366 Sq. Ft. |
| Postal Code | 90069 | Garage | 2 |
| County | Los Angeles | Year Built | 2001 |
| Bed / Bath | 6 / 8 | Parking | 2 |
| Built In | 2001 | Status | Active |
INTERIOR FEATURES
| Has Laundry | Yes |
| Laundry Information | Dryer Included, Individual Room, Inside, Washer Included |
| Has Fireplace | Yes |
| Fireplace Information | Family Room, Primary Bedroom |
| Has Appliances | Yes |
| Kitchen Appliances | Dishwasher, Double Oven, Electric Range, Freezer, Disposal, Gas & Electric Range, Microwave, Range Hood, Refrigerator, Self Cleaning Oven, Warming Drawer, Water Heater |
| Kitchen Information | Granite Counters, Kitchen Island, Kitchen Open to Family Room, Pots & Pan Drawers, Self-closing cabinet doors, Self-closing drawers |
| Kitchen Area | Breakfast Nook, Family Kitchen, Dining Room, In Kitchen |
| Has Heating | Yes |
| Heating Information | Central |
| Room Information | Bonus Room, Den, Entry, Family Room, Game Room, Guest/Maid's Quarters, Home Theatre, Kitchen, Laundry, Library, Living Room, Main Floor Bedroom, Primary Bathroom, Primary Bedroom, Primary Suite, Media Room, Office, Wine Cellar |
| Has Cooling | Yes |
| Cooling Information | Central Air |
| Flooring Information | Stone |
| InteriorFeatures Information | Balcony, Bar, Built-in Features, Elevator, High Ceilings, Living Room Balcony, Living Room Deck Attached, Open Floorplan, Recessed Lighting, Stone Counters, Unfurnished |
| DoorFeatures | French Doors |
| EntryLocation | 1 |
| Entry Level | 1 |
| Has Spa | Yes |
| SpaDescription | Private, In Ground |
| WindowFeatures | Double Pane Windows |
| SecuritySafety | Carbon Monoxide Detector(s), Security System, Smoke Detector(s) |
| Bathroom Information | Bathtub, Bidet, Shower, Shower in Tub, Double sinks in bath(s), Double Sinks in Primary Bath, Dual shower heads (or Multiple), Exhaust fan(s), Linen Closet/Storage, Main Floor Full Bath, Stone Counters, Upgraded |
| Main Level Bedrooms | 2 |
| Main Level Bathrooms | 2 |
EXTERIOR FEATURES
| FoundationDetails | Slab |
| Has Pool | Yes |
| Pool | Private, Heated, In Ground |
| Has Patio | Yes |
| Patio | Cabana, Covered, Deck, Enclosed, Patio, Roof Top, Stone |
| Has Fence | Yes |
| Fencing | Stucco Wall |
WALKSCORE
MAP
MORTGAGE CALCULATOR
- Principal & Interest:
- Property Tax: $6,347
- Home Insurance:$119
- HOA Fees:$0
- Mortgage Insurance:
PRICE HISTORY
| Date | Event | Price |
| 09/19/2024 | Active | $5,950,000 |
| 03/13/2024 | Listed | $5,999,999 |

Topfind Realty
REALTOR®
(844)-333-8033
Questions? Contact today.
Use a Topfind agent and receive a cash rebate of up to $59,500
Los Angeles Similar Properties
Listing provided courtesy of Haili Michaels, Brixton Gate Realty, Inc. Based on information from California Regional Multiple Listing Service, Inc. as of #Date#. This information is for your personal, non-commercial use and may not be used for any purpose other than to identify prospective properties you may be interested in purchasing. Display of MLS data is usually deemed reliable but is NOT guaranteed accurate by the MLS. Buyers are responsible for verifying the accuracy of all information and should investigate the data themselves or retain appropriate professionals. Information from sources other than the Listing Agent may have been included in the MLS data. Unless otherwise specified in writing, Broker/Agent has not and will not verify any information obtained from other sources. The Broker/Agent providing the information contained herein may or may not have been the Listing and/or Selling Agent.

