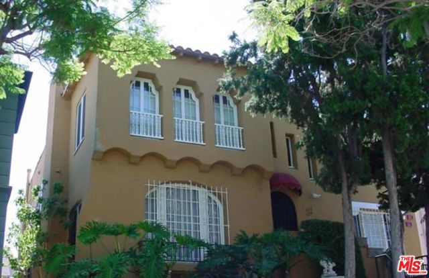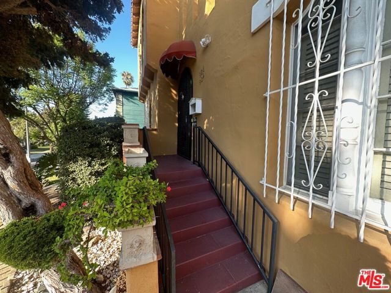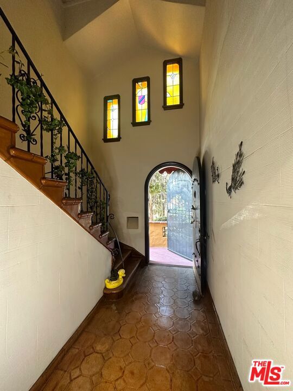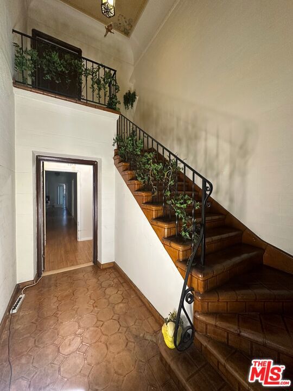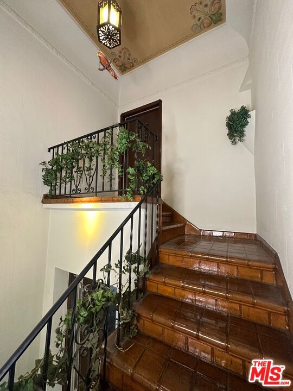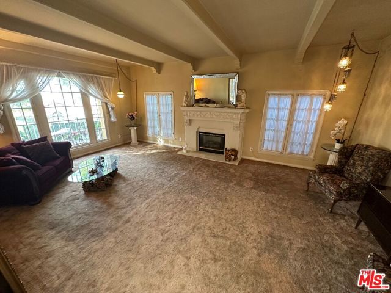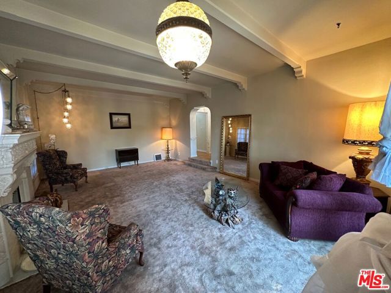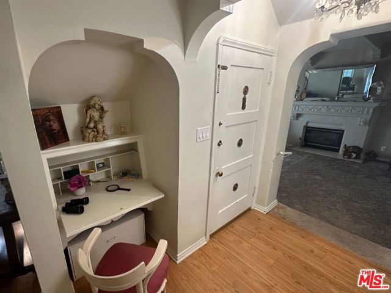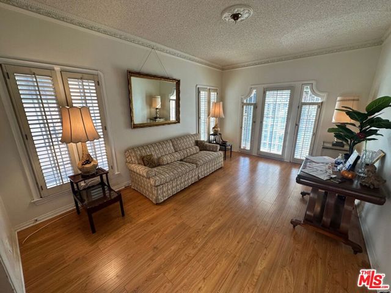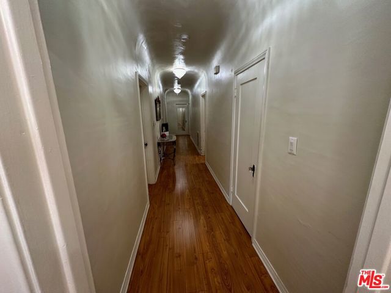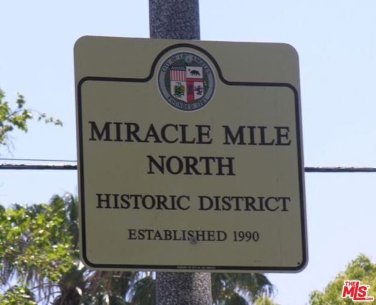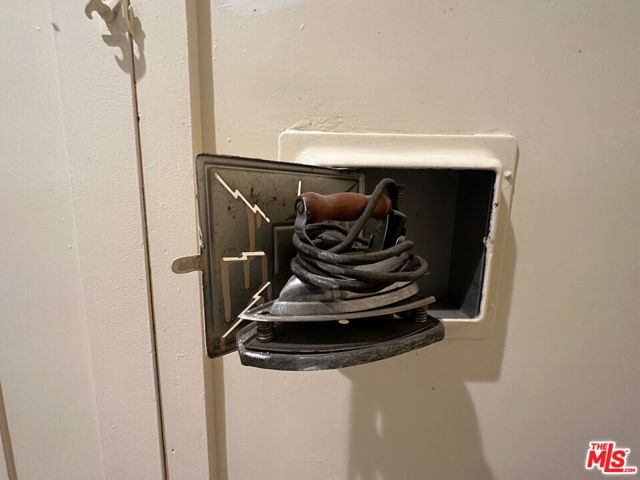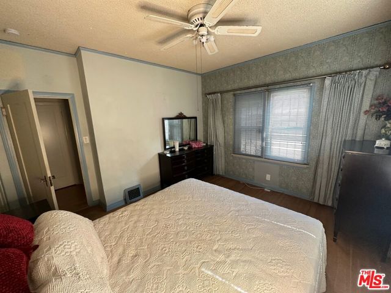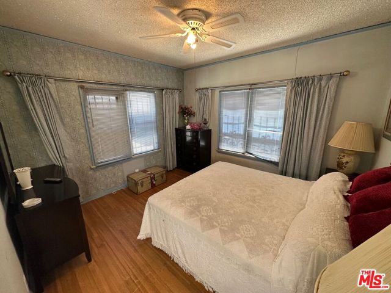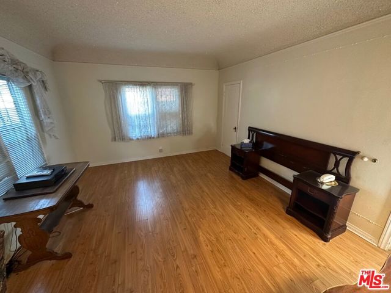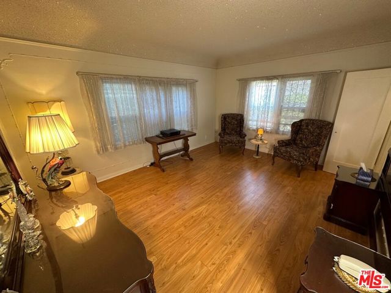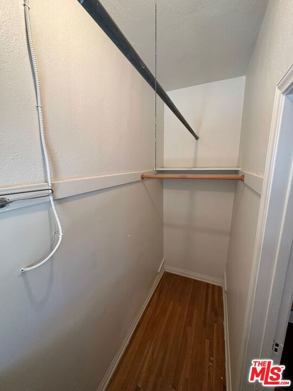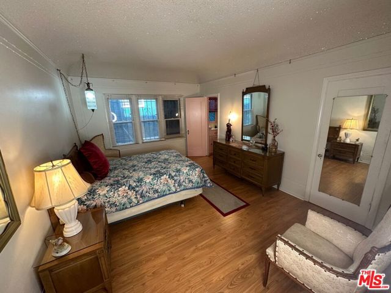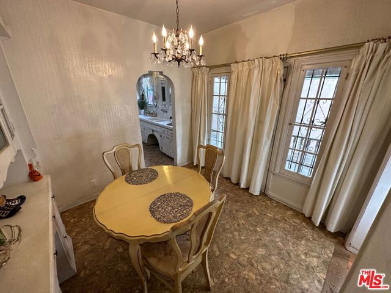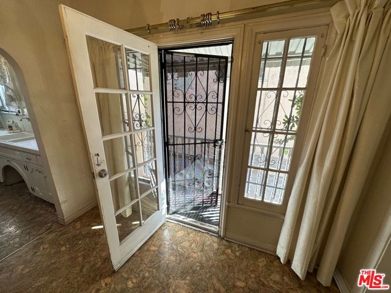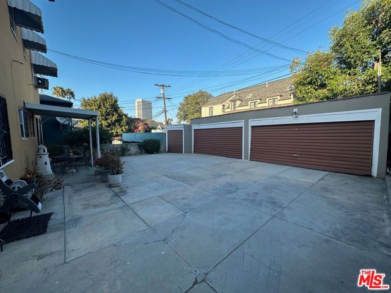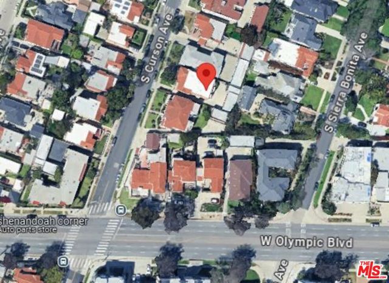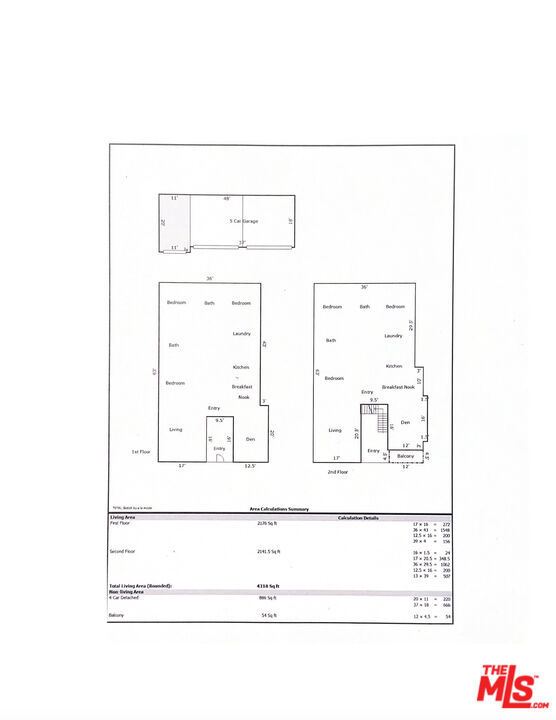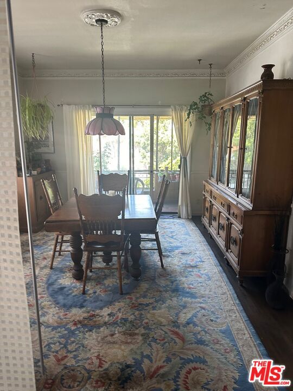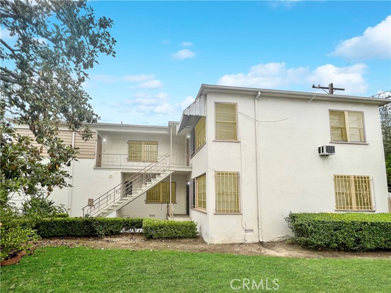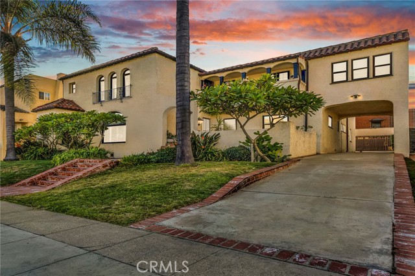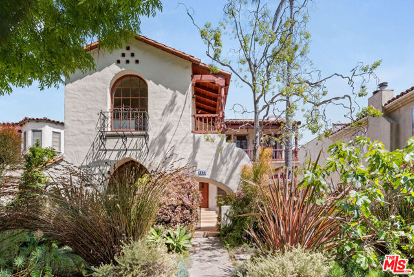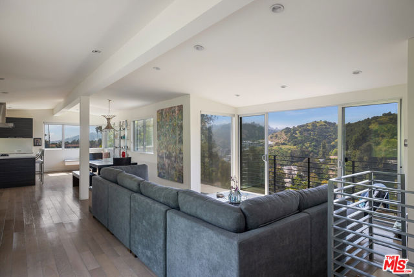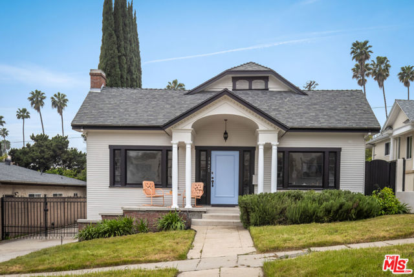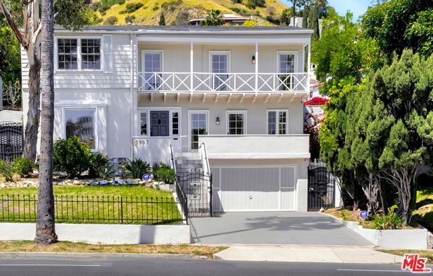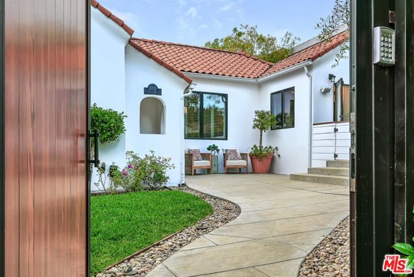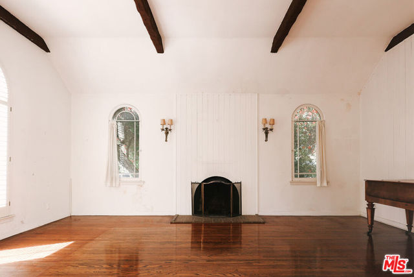924 Curson Avenue
Los Angeles, CA 90036
This HPOZ stacked duplex is a part of the rich history established by Los Angeles' 1st Registered Female Architect, Edith Northman. Its arched doorways, windows, coved ceilings, alcoves, and built-ins exemplify the charm of Miracle Mile in 1928. Upon foyer entry you're met with marvelous stained glass windows and a spiral mosaic tile staircase that leads to the upper unit. Both units feature 3 bedrooms and 2 baths with Art Deco throughout, including ornate plaster work, plantation shutters, and pristine wedding cake design. The downstairs unit brings the party with its large scale sunken living room that's primed for entertaining and gathering. Its floor to ceiling window gives a panoramic view of the hills, and a great decorative detail fireplace offers a place to showcase treasures and conversation starters. The upstairs unit features a balcony that's ready whenever you need a view of the neighborhood and some fresh air. The property features an extended driveway that leads to a patio to keep the party going, and garage spaces for 4 cars and more. Seize the opportunity to capture this Gem!
PROPERTY INFORMATION
| MLS # | 24426079 | Lot Size | 6,997 Sq. Ft. |
| HOA Fees | $0/Monthly | Property Type | N/A |
| Price | $ 1,825,000
Price Per SqFt: $ 423 |
DOM | 426 Days |
| Address | 924 Curson Avenue | Type | Residential Income |
| City | Los Angeles | Sq.Ft. | 4,316 Sq. Ft. |
| Postal Code | 90036 | Garage | N/A |
| County | Los Angeles | Year Built | 1928 |
| Bed / Bath | 6 / 0 | Parking | 8 |
| Built In | 1928 | Status | Active |
INTERIOR FEATURES
| Has Laundry | Yes |
| Laundry Information | Washer Included, Dryer Included, Inside |
| Has Fireplace | Yes |
| Fireplace Information | Living Room, Gas |
| Has Appliances | Yes |
| Kitchen Appliances | Disposal, Vented Exhaust Fan, Gas Oven, Gas Range |
| Kitchen Information | Walk-In Pantry, Tile Counters |
| Has Heating | Yes |
| Heating Information | Forced Air |
| Room Information | Entry, Attic, Basement, Living Room, Den |
| Flooring Information | Wood, Vinyl, Laminate, Carpet |
| InteriorFeatures Information | Ceiling Fan(s), Beamed Ceilings, Crown Molding, High Ceilings, Storage, Sunken Living Room, Cathedral Ceiling(s) |
| DoorFeatures | French Doors, Sliding Doors |
| EntryLocation | Foyer |
| Has Spa | No |
| SpaDescription | None |
| WindowFeatures | French/Mullioned, Plantation Shutters, Screens, Stained Glass |
| SecuritySafety | Carbon Monoxide Detector(s), Gated Community, Smoke Detector(s), Window Bars |
| Bathroom Information | Tile Counters, Hollywood Bathroom (Jack&Jill), Shower in Tub, Linen Closet/Storage |
EXTERIOR FEATURES
| ExteriorFeatures | Rain Gutters |
| FoundationDetails | Raised |
| Roof | Composition |
| Has Pool | No |
| Pool | None |
| Has Patio | Yes |
| Patio | Front Porch, Covered, Rear Porch |
| Has Sprinklers | Yes |
WALKSCORE
MAP
MORTGAGE CALCULATOR
- Principal & Interest:
- Property Tax: $1,947
- Home Insurance:$119
- HOA Fees:$0
- Mortgage Insurance:
PRICE HISTORY
| Date | Event | Price |
| 09/01/2024 | Listed | $2,000,000 |

Topfind Realty
REALTOR®
(844)-333-8033
Questions? Contact today.
Use a Topfind agent and receive a cash rebate of up to $18,250
Listing provided courtesy of DeAnn Craddolph, B Jollivette & Associates Inc. Based on information from California Regional Multiple Listing Service, Inc. as of #Date#. This information is for your personal, non-commercial use and may not be used for any purpose other than to identify prospective properties you may be interested in purchasing. Display of MLS data is usually deemed reliable but is NOT guaranteed accurate by the MLS. Buyers are responsible for verifying the accuracy of all information and should investigate the data themselves or retain appropriate professionals. Information from sources other than the Listing Agent may have been included in the MLS data. Unless otherwise specified in writing, Broker/Agent has not and will not verify any information obtained from other sources. The Broker/Agent providing the information contained herein may or may not have been the Listing and/or Selling Agent.
