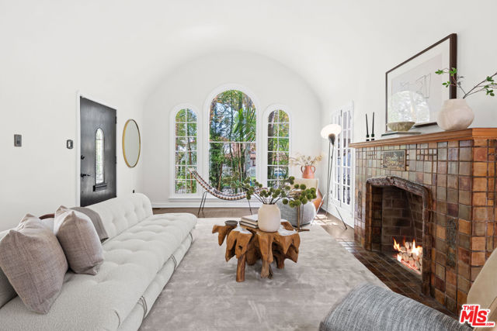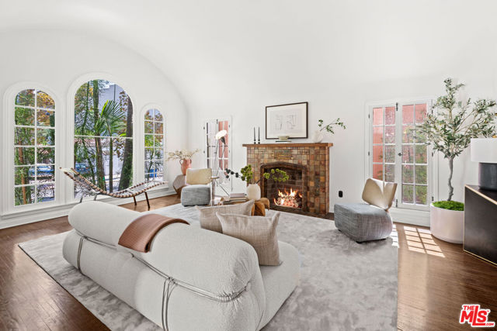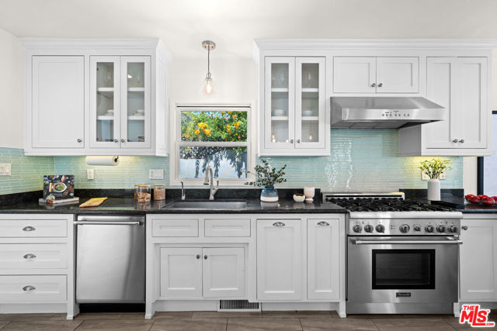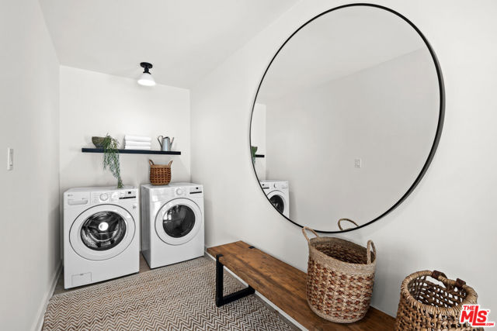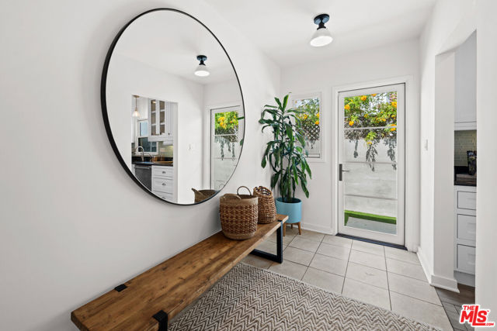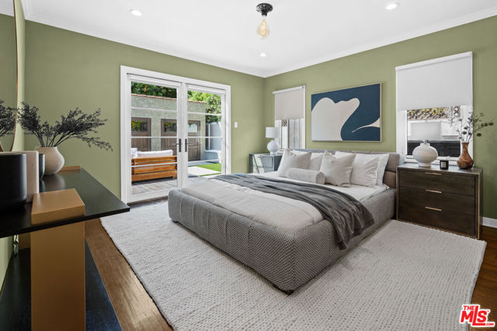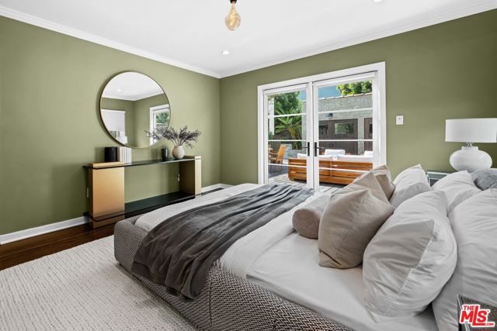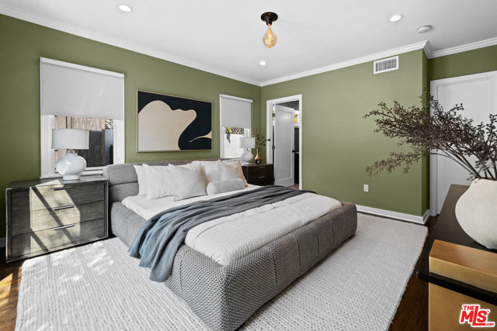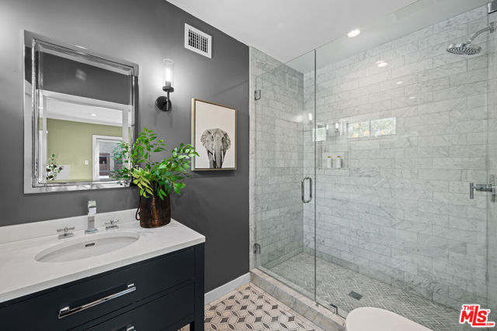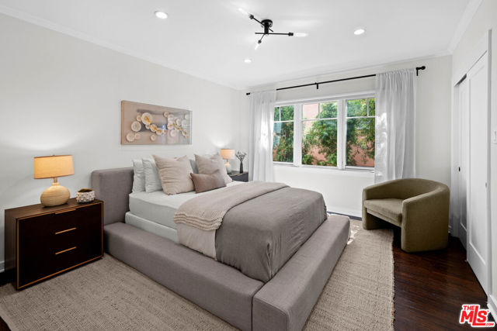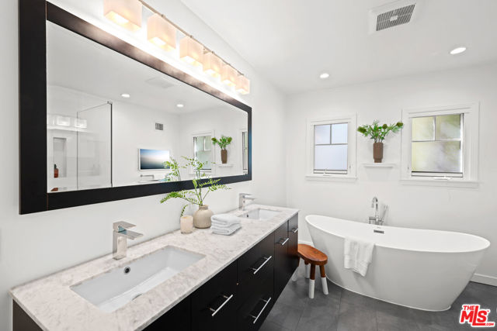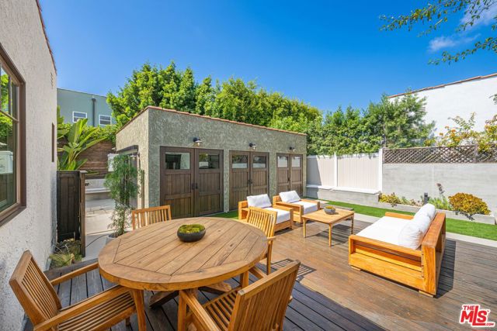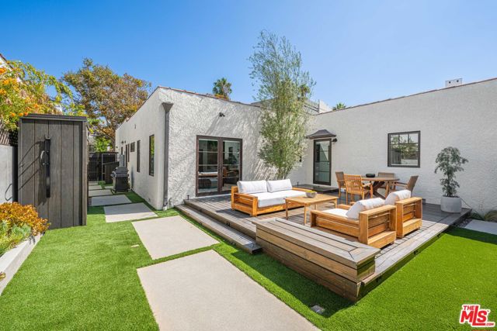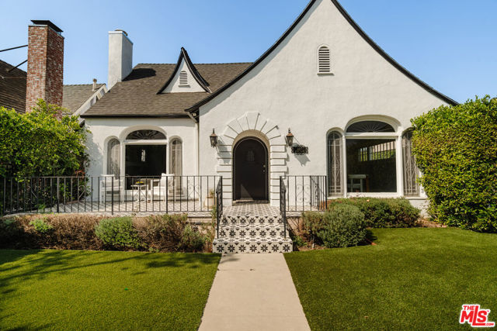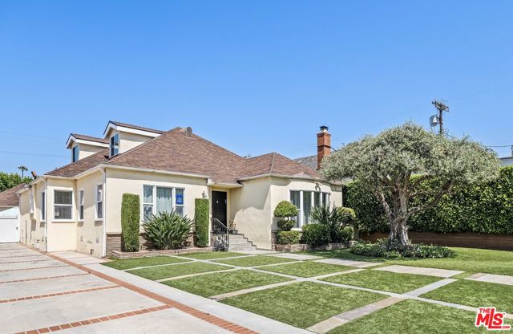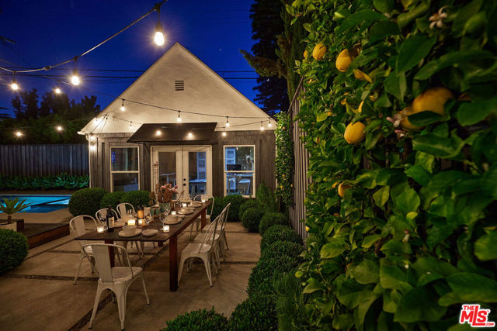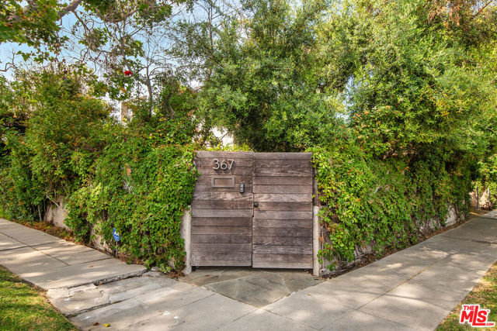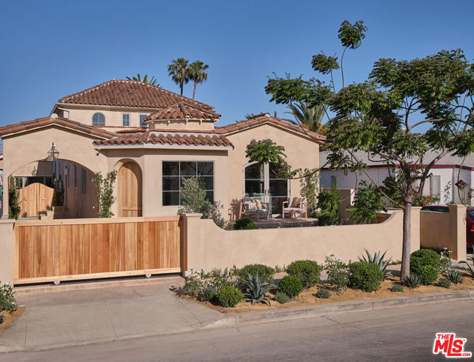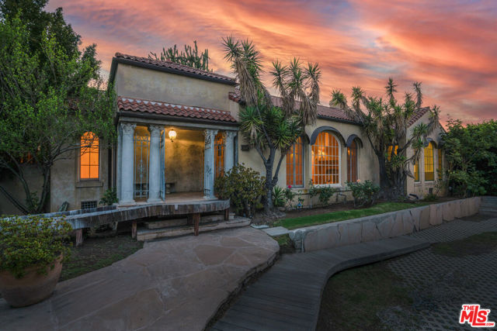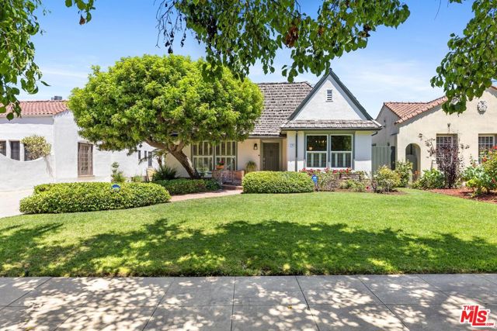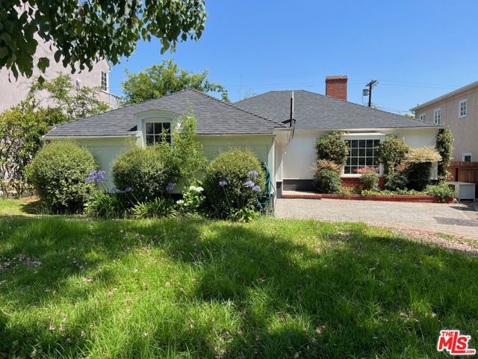927 Ogden Drive
Los Angeles, CA 90036
Discover the perfect blend of historic charm and contemporary updates in this stunning 1926 Spanish Colonial Revival home designed by architect-builder Edward E. Sweet. Home "sweet" home indeed. Nestled on a serene, tree-lined street in the highly coveted Miracle Mile, this home radiates timeless beauty and modern convenience. From the charming front porch, step into a warm and inviting living space, where a grand barrel ceiling and an original Arts & Crafts Batchelder tile fireplace set the stage for relaxation and gatherings. The expansive living room flows effortlessly into the formal dining room and a remodeled chef's kitchen, complete with luxury Thermador and Viking appliances, a spacious island with bar seating, and a cozy breakfast nook. Period details such as arched casement windows, coved ceilings, and gleaming hardwood floors add a touch of vintage elegance throughout. With three generously sized bedrooms (two of which are ensuite) and a versatile fourth currently serving as a den, there's plenty of room for friends and family. From the main house, step down to your private backyard complete with large patio, resort-style plunge pool, and open-concept ADU. Pool features multiple jets and oversized heater, allowing year-round use as a large hot tub. The fully-permitted ADU features full living amenities and custom built-in Murphy bed, making your whole backyard work to your liking as complete entertaining space, or guest house for visiting family and friends. Solar panels and underground power lines add efficiency to this exceptional home, just moments away from LACMA, The Grove, and LA's best shopping and dining.
PROPERTY INFORMATION
| MLS # | 24440593 | Lot Size | 6,004 Sq. Ft. |
| HOA Fees | $0/Monthly | Property Type | Single Family Residence |
| Price | $ 2,395,000
Price Per SqFt: $ 941 |
DOM | 354 Days |
| Address | 927 Ogden Drive | Type | Residential |
| City | Los Angeles | Sq.Ft. | 2,546 Sq. Ft. |
| Postal Code | 90036 | Garage | N/A |
| County | Los Angeles | Year Built | 1926 |
| Bed / Bath | 4 / 1 | Parking | 2 |
| Built In | 1926 | Status | Active |
INTERIOR FEATURES
| Has Laundry | Yes |
| Laundry Information | Washer Included, Dryer Included, Individual Room |
| Has Fireplace | Yes |
| Fireplace Information | Living Room |
| Has Appliances | Yes |
| Kitchen Appliances | Dishwasher, Disposal, Microwave, Refrigerator, Vented Exhaust Fan |
| Has Heating | Yes |
| Heating Information | Central, Natural Gas |
| Room Information | Basement, Center Hall, Den, Guest/Maid's Quarters, Living Room, Primary Bathroom, Two Primaries |
| Has Cooling | Yes |
| Cooling Information | Central Air, Electric, Heat Pump |
| Flooring Information | Carpet, Wood, Tile |
| InteriorFeatures Information | Ceiling Fan(s) |
| Has Spa | Yes |
| SpaDescription | In Ground, Permits |
EXTERIOR FEATURES
| Pool | Gunite, In Ground, Permits, Fenced |
WALKSCORE
MAP
MORTGAGE CALCULATOR
- Principal & Interest:
- Property Tax: $2,555
- Home Insurance:$119
- HOA Fees:$0
- Mortgage Insurance:
PRICE HISTORY
| Date | Event | Price |
| 09/17/2024 | Listed | $2,475,000 |

Topfind Realty
REALTOR®
(844)-333-8033
Questions? Contact today.
Use a Topfind agent and receive a cash rebate of up to $23,950
Los Angeles Similar Properties
Listing provided courtesy of Jay Evan Schoenfeldt, Brick and Mortar Real Estate. Based on information from California Regional Multiple Listing Service, Inc. as of #Date#. This information is for your personal, non-commercial use and may not be used for any purpose other than to identify prospective properties you may be interested in purchasing. Display of MLS data is usually deemed reliable but is NOT guaranteed accurate by the MLS. Buyers are responsible for verifying the accuracy of all information and should investigate the data themselves or retain appropriate professionals. Information from sources other than the Listing Agent may have been included in the MLS data. Unless otherwise specified in writing, Broker/Agent has not and will not verify any information obtained from other sources. The Broker/Agent providing the information contained herein may or may not have been the Listing and/or Selling Agent.





