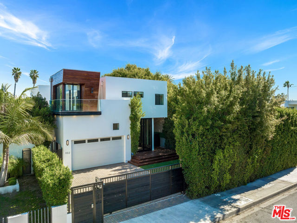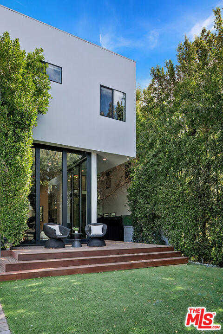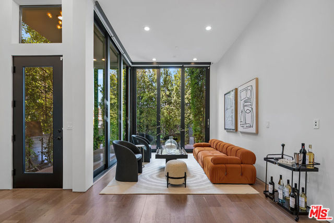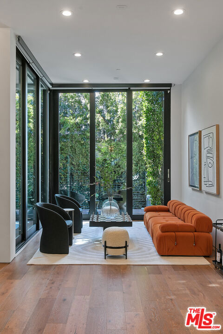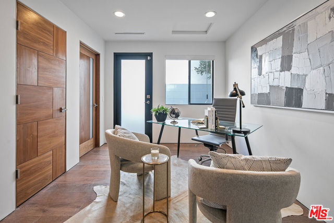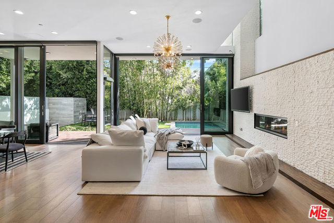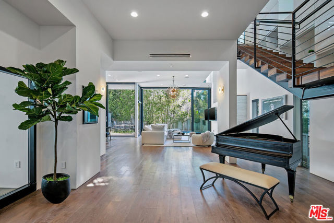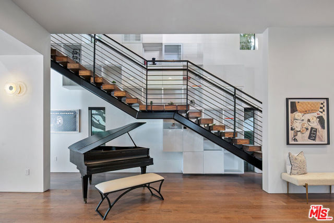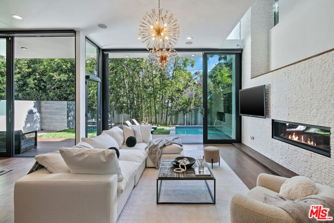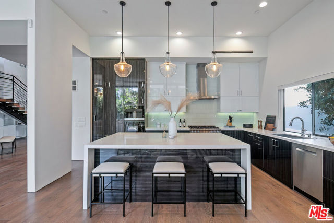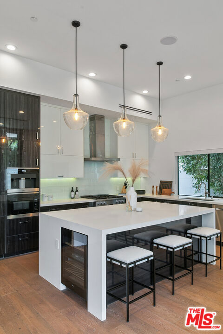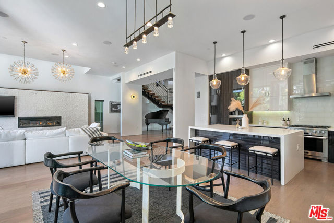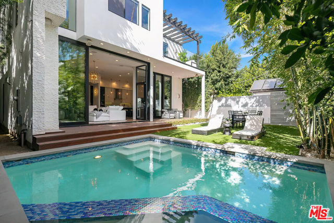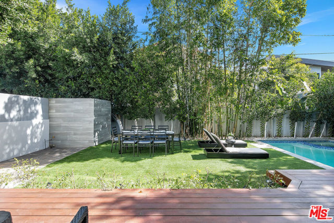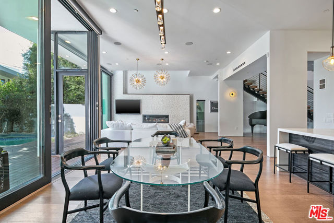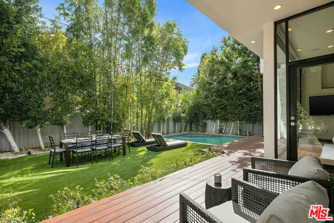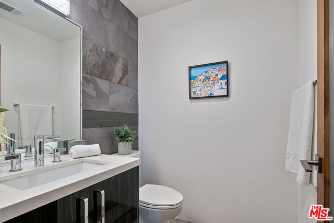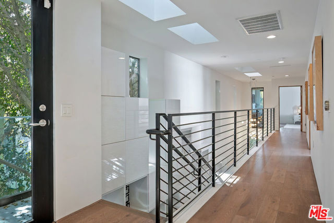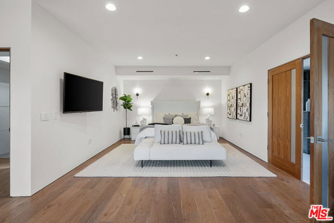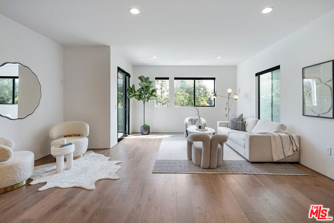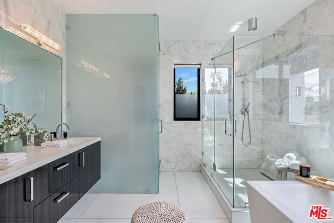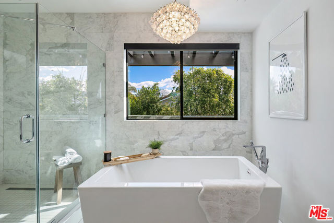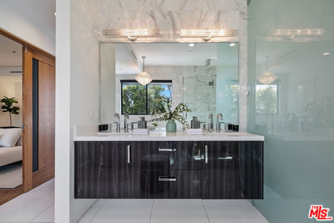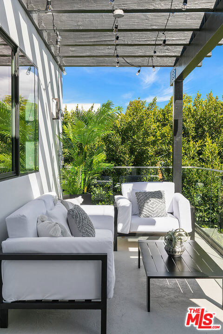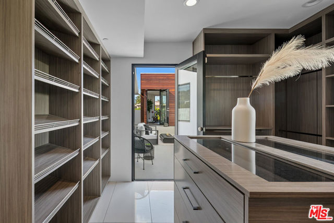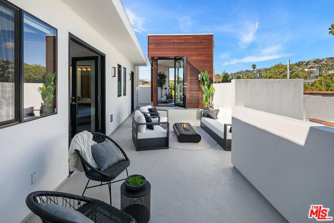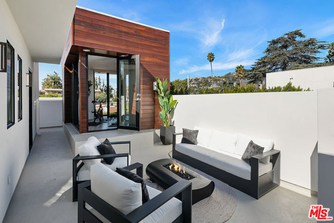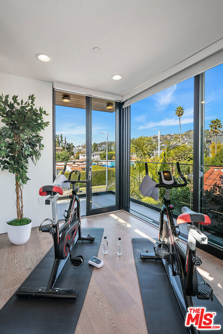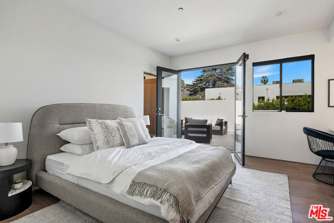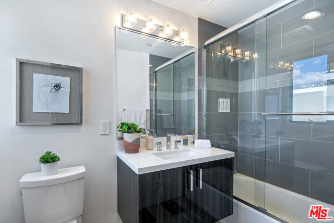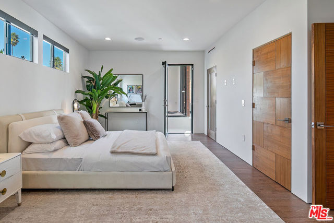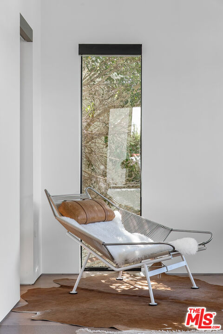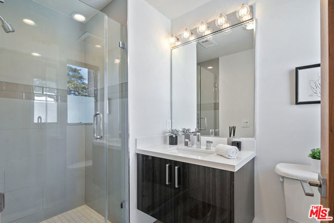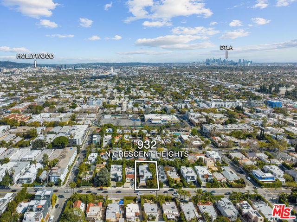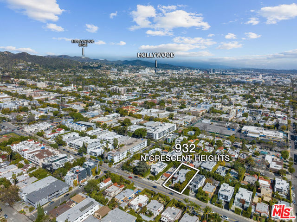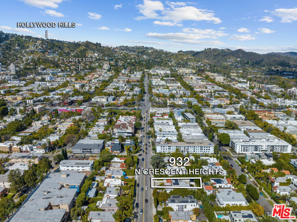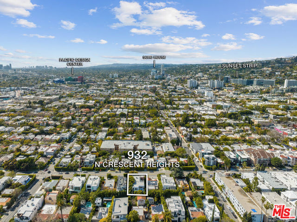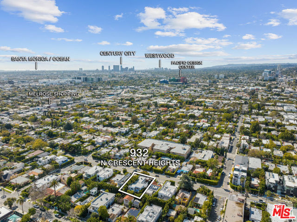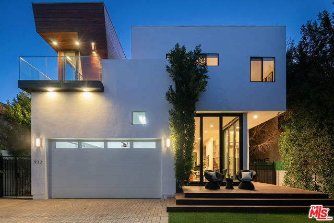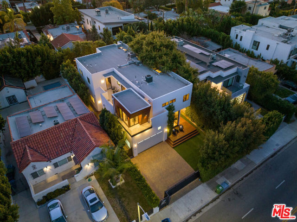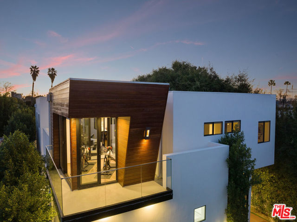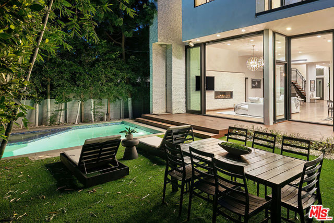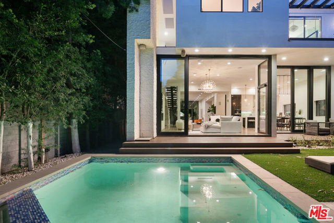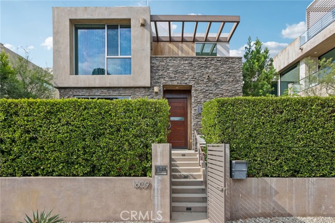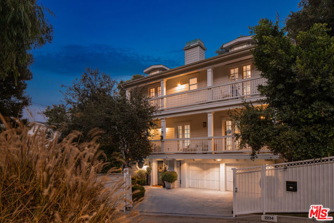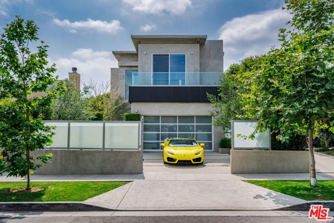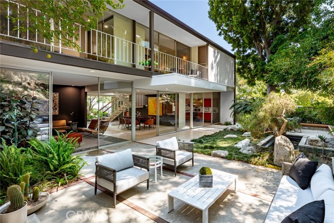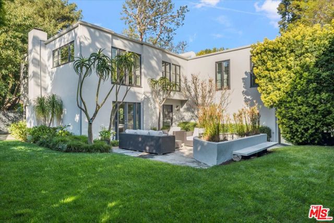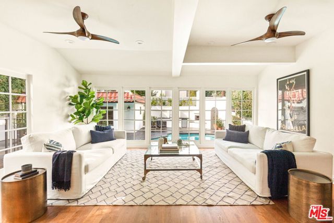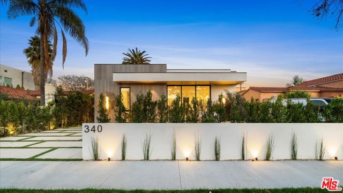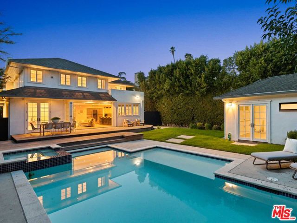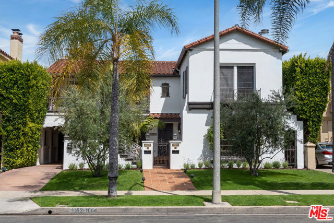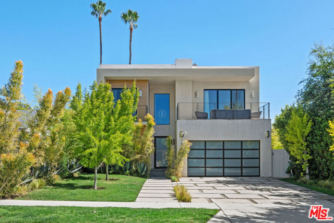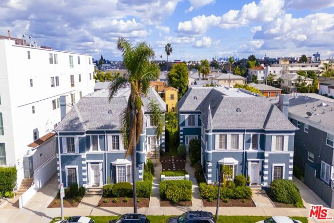932 Crescent Heights Boulevard
Los Angeles, CA 90046
Sold
932 Crescent Heights Boulevard
Los Angeles, CA 90046
Sold
Centrally located Contemporary home, West Hollywood adjacent, a short distance to Beverly Hills, Sunset Strip, Melrose Shopping District and other iconic LA destinations, restaurants, day and night life. 4 bed, 4.5 baths with 12' to 20' foot ceilings, 12' sliding glass doors, and rooftop deck with views of the Hollywood Hills. Multiple skylights and walls of glass invite a flood of afternoon sun. Three en-suite beds on second level and one en-suite bed on main level. All beds on second level open to a connective rooftop deck. 80 sq ft pavilion makes for an ideal recording studio, yoga, fitness, meditation or office with city views. Expansive open floor plan and Chef's kitchen with Miele appliances. Great room opens to a heated pool and spa and enchanting backyard with lush landscaping and privacy. Ideal for entertaining and summer dinner parties. Gated and secure with parking for four. SONOS, Nests, and automatic shades throughout.
PROPERTY INFORMATION
| MLS # | 23240709 | Lot Size | 6,551 Sq. Ft. |
| HOA Fees | $0/Monthly | Property Type | Single Family Residence |
| Price | $ 3,595,000
Price Per SqFt: $ 929 |
DOM | 1003 Days |
| Address | 932 Crescent Heights Boulevard | Type | Residential |
| City | Los Angeles | Sq.Ft. | 3,870 Sq. Ft. |
| Postal Code | 90046 | Garage | 2 |
| County | Los Angeles | Year Built | 2017 |
| Bed / Bath | 4 / 2.5 | Parking | 4 |
| Built In | 2017 | Status | Closed |
| Sold Date | 2023-03-28 |
INTERIOR FEATURES
| Has Laundry | Yes |
| Laundry Information | Dryer Included, Individual Room |
| Has Fireplace | Yes |
| Fireplace Information | Family Room, Living Room, Gas, Electric, Great Room |
| Has Appliances | Yes |
| Kitchen Appliances | Disposal, Built-In, Gas Cooktop, Oven, Microwave, Range Hood |
| Kitchen Information | Kitchen Island |
| Kitchen Area | Breakfast Counter / Bar, Breakfast Nook, Dining Room, In Family Room |
| Has Heating | Yes |
| Heating Information | Fireplace(s), Central |
| Room Information | Office, Media Room, Primary Bathroom, Living Room, Great Room, Family Room, Entry, Recreation, Walk-In Closet |
| Has Cooling | Yes |
| Cooling Information | Central Air |
| Flooring Information | Wood |
| InteriorFeatures Information | High Ceilings, Open Floorplan, Recessed Lighting |
| EntryLocation | Main Level |
| Has Spa | Yes |
| SpaDescription | In Ground, Private |
| WindowFeatures | Skylight(s), Custom Covering |
| SecuritySafety | Gated Community, Automatic Gate, Carbon Monoxide Detector(s), Card/Code Access |
| Bathroom Information | Vanity area, Linen Closet/Storage, Shower in Tub, Low Flow Shower, Low Flow Toilet(s) |
EXTERIOR FEATURES
| Has Pool | Yes |
| Pool | In Ground, Private |
| Has Patio | Yes |
| Patio | Covered, Deck, Roof Top |
| Has Fence | Yes |
| Fencing | Electric, Wood |
WALKSCORE
MAP
MORTGAGE CALCULATOR
- Principal & Interest:
- Property Tax: $3,835
- Home Insurance:$119
- HOA Fees:$0
- Mortgage Insurance:
PRICE HISTORY
| Date | Event | Price |
| 03/28/2023 | Sold | $3,364,000 |
| 03/22/2023 | Pending | $3,595,000 |
| 03/02/2023 | Listed | $3,595,000 |

Topfind Realty
REALTOR®
(844)-333-8033
Questions? Contact today.
Interested in buying or selling a home similar to 932 Crescent Heights Boulevard?
Los Angeles Similar Properties
Listing provided courtesy of Julia DeLorme, Douglas Elliman of California, Inc.. Based on information from California Regional Multiple Listing Service, Inc. as of #Date#. This information is for your personal, non-commercial use and may not be used for any purpose other than to identify prospective properties you may be interested in purchasing. Display of MLS data is usually deemed reliable but is NOT guaranteed accurate by the MLS. Buyers are responsible for verifying the accuracy of all information and should investigate the data themselves or retain appropriate professionals. Information from sources other than the Listing Agent may have been included in the MLS data. Unless otherwise specified in writing, Broker/Agent has not and will not verify any information obtained from other sources. The Broker/Agent providing the information contained herein may or may not have been the Listing and/or Selling Agent.
