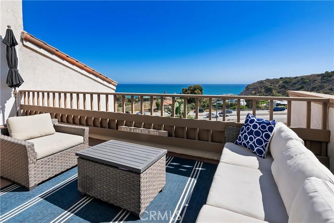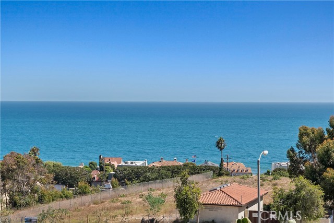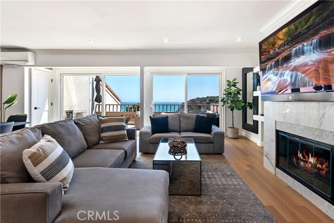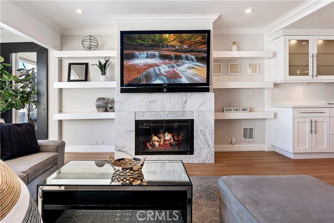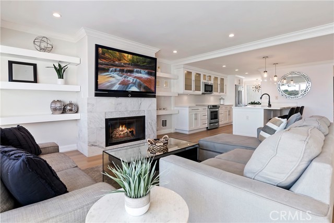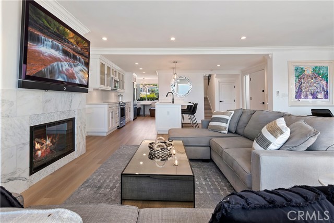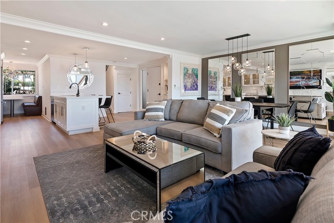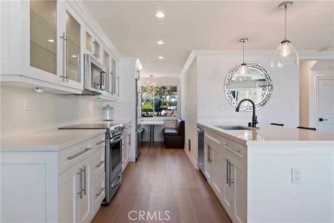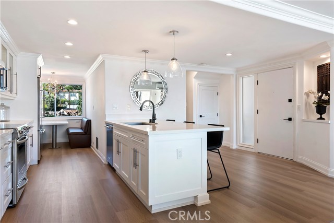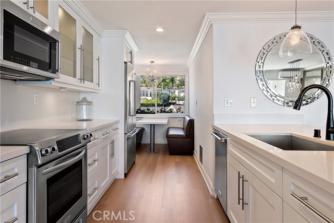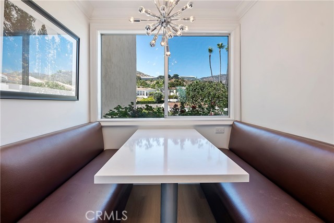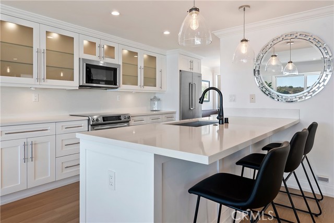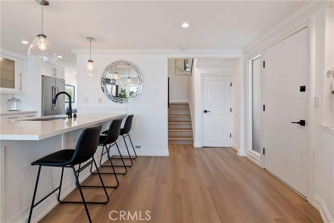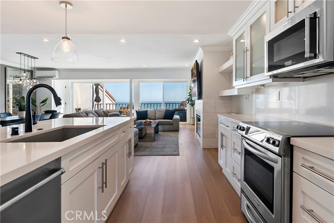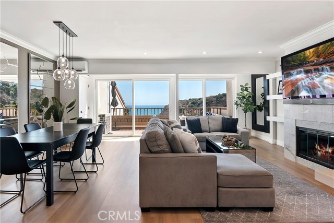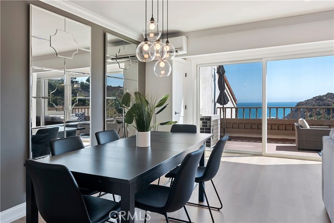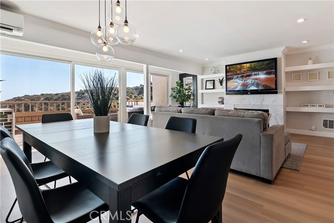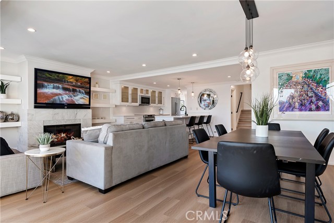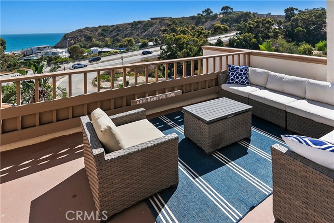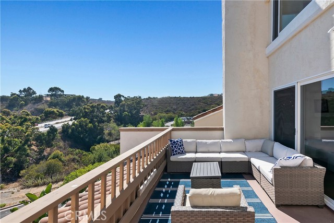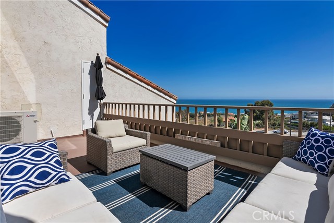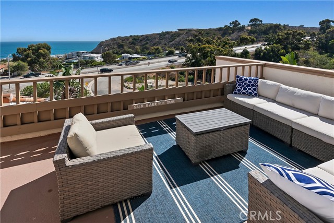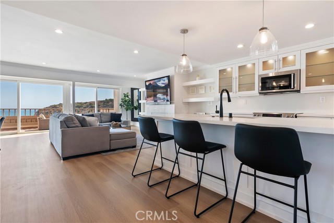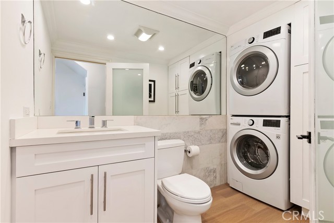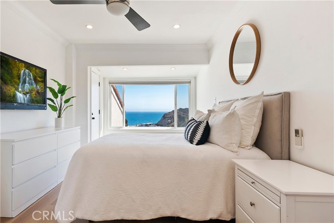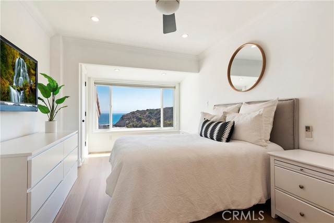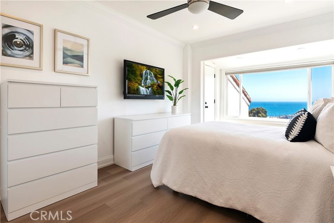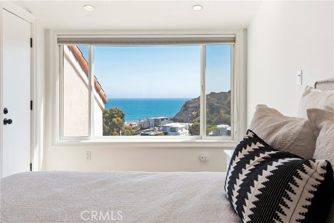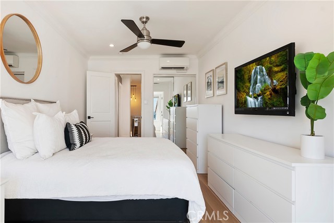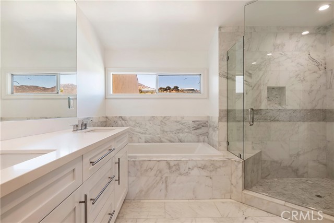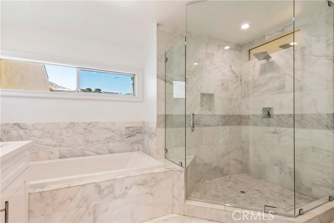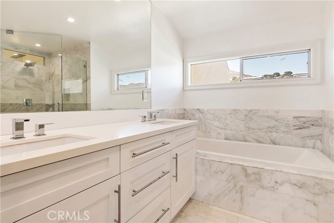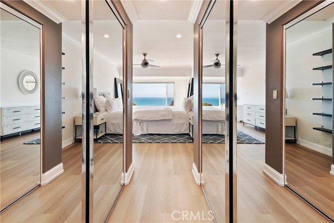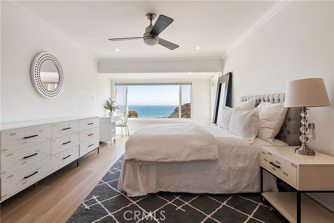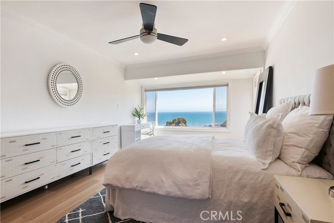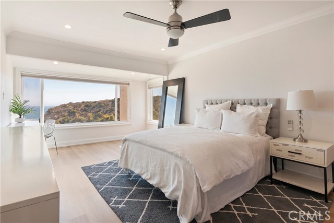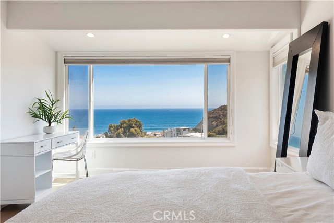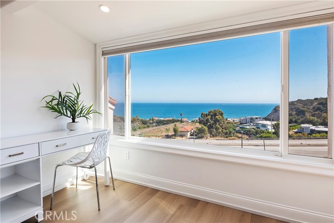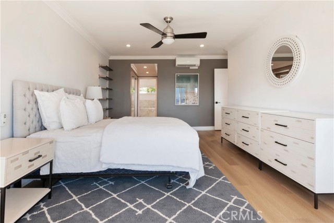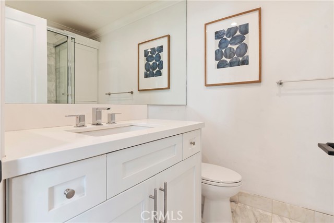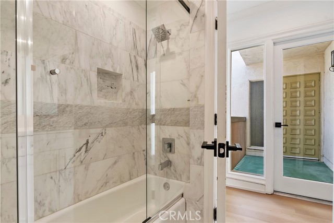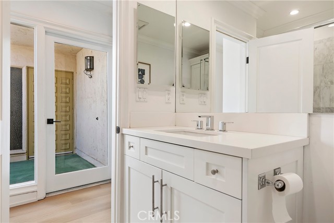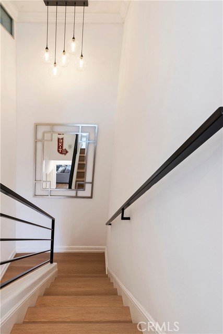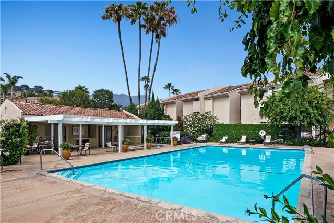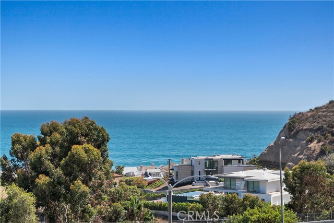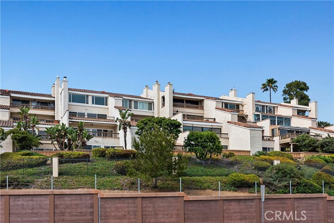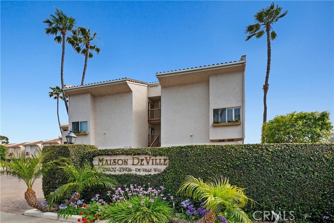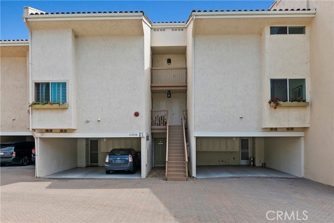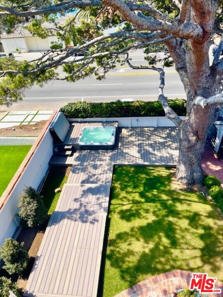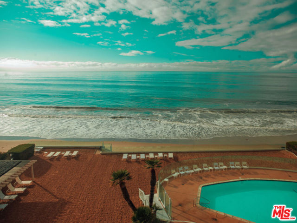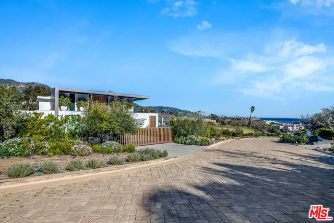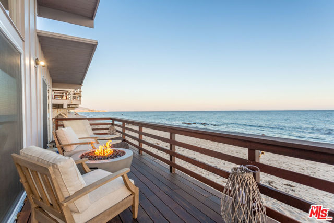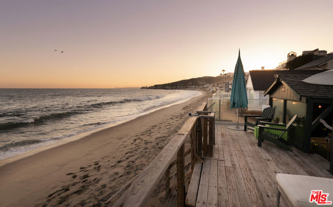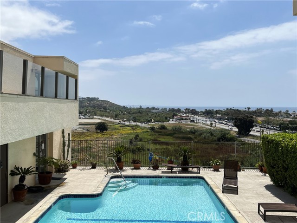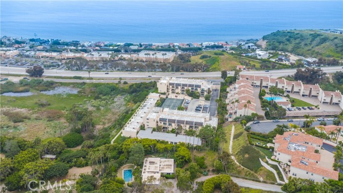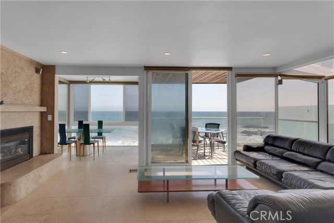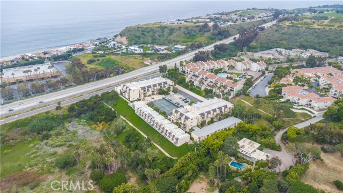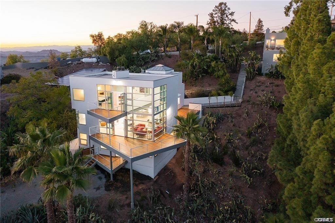23918 De Ville Way #c
Malibu, CA 90265
$7,300
Price
Price
2
Bed
Bed
2.5
Bath
Bath
1,470 Sq. Ft.
$5 / Sq. Ft.
$5 / Sq. Ft.
Sold
23918 De Ville Way #c
Malibu, CA 90265
Sold
$7,300
Price
Price
2
Bed
Bed
2.5
Bath
Bath
1,470
Sq. Ft.
Sq. Ft.
Escape to this two story pristine home with sweeping ocean views in the heart of central Malibu. This completely remodeled, expansive home features an open floor plan complete with an entertainers kitchen with stainless steel appliances and custom wood cabinets and Caesarstone countertops, chic breakfast nook with a built in booth, living room with a gorgeous modern fireplace and 60 inch flat screen TV, and dining area. This home has ductless Air Conditioning and heating!!!!!The main living area opens up to floor to ceiling sliding glass doors to the large patio. Picture yourself enjoying a glass of wine al fresco as you watch the ocean. Upstairs is the sleeping quarters with 2 bedrooms, each with there own bath. The master suite is massive and has dual closets with a Carrara marble master bathroom with a frame-less glass shower and spa tub. The community amenities include a heated pool and jacuzzi and sauna. Walking distance to Pepperdine and shopping! If you're looking for a retreat with modern conveniences and an unbeatable location with panoramic views of the Ocean, Welcome Home.
PROPERTY INFORMATION
| MLS # | SR24002924 | Lot Size | 117,354 Sq. Ft. |
| HOA Fees | $0/Monthly | Property Type | Condominium |
| Price | $ 7,300
Price Per SqFt: $ 5 |
DOM | 656 Days |
| Address | 23918 De Ville Way #c | Type | Residential Lease |
| City | Malibu | Sq.Ft. | 1,470 Sq. Ft. |
| Postal Code | 90265 | Garage | 1 |
| County | Los Angeles | Year Built | 1965 |
| Bed / Bath | 2 / 2.5 | Parking | 1 |
| Built In | 1965 | Status | Closed |
| Rented Date | 2024-02-06 |
INTERIOR FEATURES
| Has Laundry | Yes |
| Laundry Information | Dryer Included, Inside, Stackable, Washer Included |
| Has Fireplace | Yes |
| Fireplace Information | Kitchen, Living Room, Primary Bedroom, Patio, Electric, Gas Starter |
| Has Appliances | Yes |
| Kitchen Appliances | Dishwasher, Electric Range, Electric Water Heater, ENERGY STAR Qualified Appliances, Disposal, Microwave, Water Line to Refrigerator |
| Kitchen Information | Kitchen Island, Kitchen Open to Family Room |
| Kitchen Area | Area, Breakfast Counter / Bar, Breakfast Nook |
| Has Heating | Yes |
| Heating Information | Ductless, Fireplace(s), Wall Furnace |
| Room Information | All Bedrooms Up, Primary Bedroom |
| Has Cooling | Yes |
| Cooling Information | Ductless |
| Flooring Information | Carpet, Stone, Wood |
| InteriorFeatures Information | Balcony, Built-in Features, Ceiling Fan(s), Living Room Deck Attached, Open Floorplan |
| DoorFeatures | Mirror Closet Door(s) |
| EntryLocation | 1 |
| Entry Level | 1 |
| Has Spa | Yes |
| SpaDescription | Association |
| WindowFeatures | Double Pane Windows |
| SecuritySafety | Carbon Monoxide Detector(s), Smoke Detector(s) |
| Bathroom Information | Double Sinks in Primary Bath, Remodeled, Separate tub and shower, Soaking Tub, Stone Counters, Upgraded, Walk-in shower |
| Main Level Bedrooms | 0 |
| Main Level Bathrooms | 1 |
EXTERIOR FEATURES
| FoundationDetails | Slab |
| Roof | Tile |
| Has Pool | No |
| Pool | Association, Filtered, Heated |
| Has Patio | Yes |
| Patio | Deck |
WALKSCORE
MAP
PRICE HISTORY
| Date | Event | Price |
| 02/06/2024 | Sold | $7,300 |
| 01/05/2024 | Listed | $7,300 |

Topfind Realty
REALTOR®
(844)-333-8033
Questions? Contact today.
Interested in buying or selling a home similar to 23918 De Ville Way #c?
Malibu Similar Properties
Listing provided courtesy of Jennifer Winchell, Rodeo Realty. Based on information from California Regional Multiple Listing Service, Inc. as of #Date#. This information is for your personal, non-commercial use and may not be used for any purpose other than to identify prospective properties you may be interested in purchasing. Display of MLS data is usually deemed reliable but is NOT guaranteed accurate by the MLS. Buyers are responsible for verifying the accuracy of all information and should investigate the data themselves or retain appropriate professionals. Information from sources other than the Listing Agent may have been included in the MLS data. Unless otherwise specified in writing, Broker/Agent has not and will not verify any information obtained from other sources. The Broker/Agent providing the information contained herein may or may not have been the Listing and/or Selling Agent.
