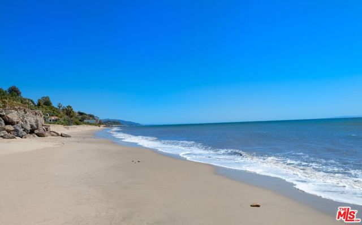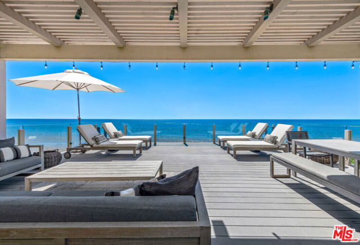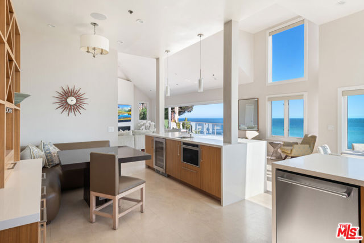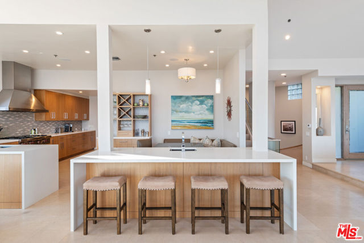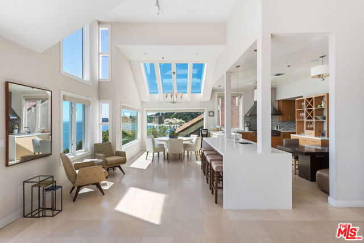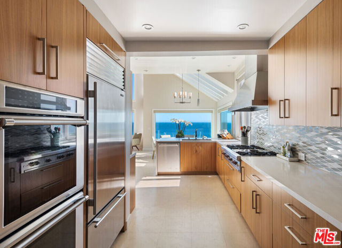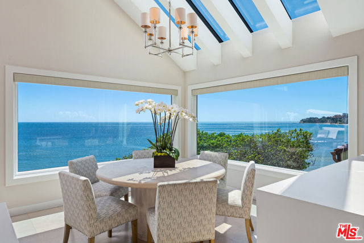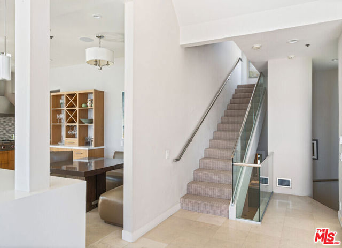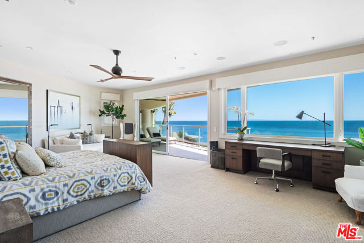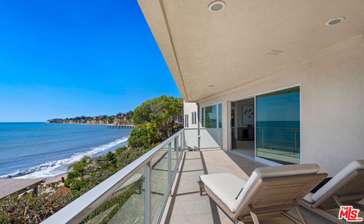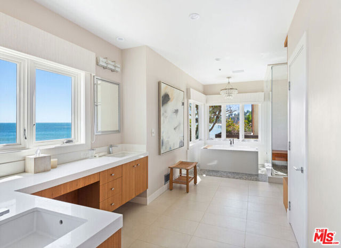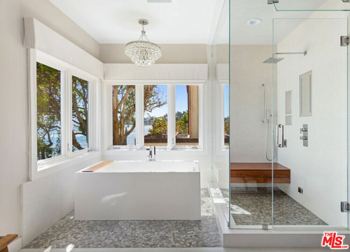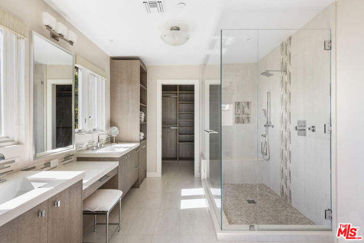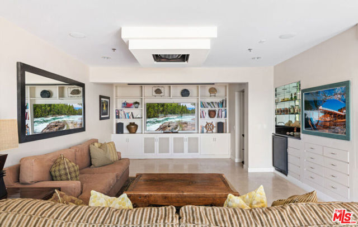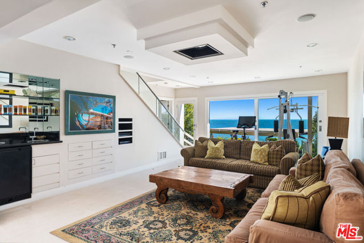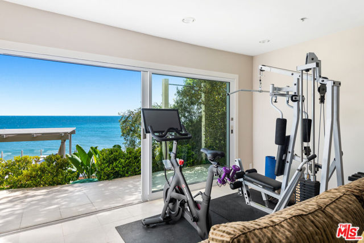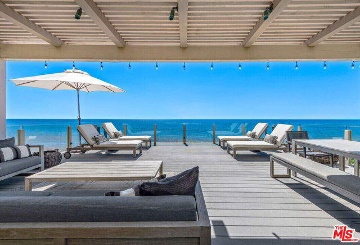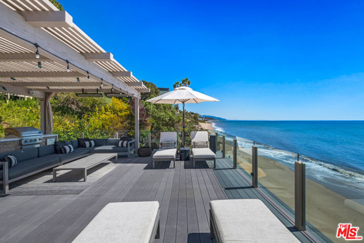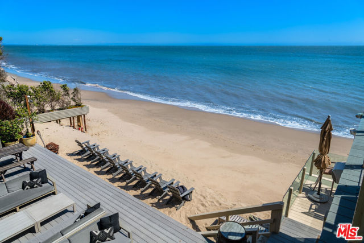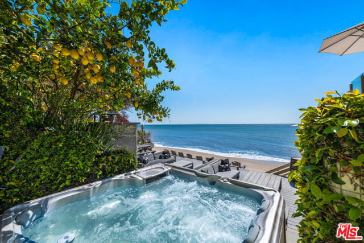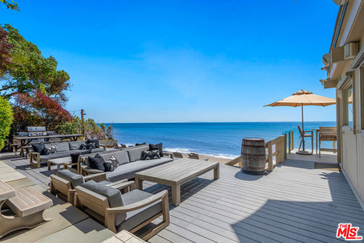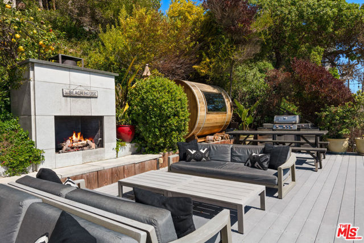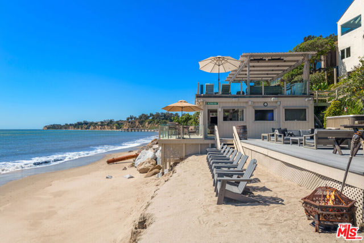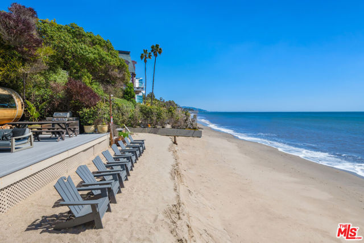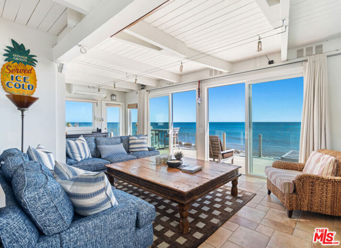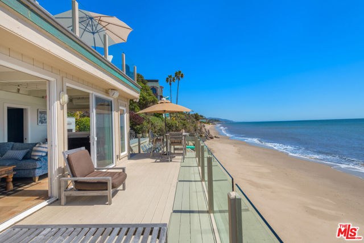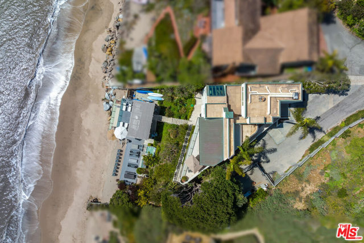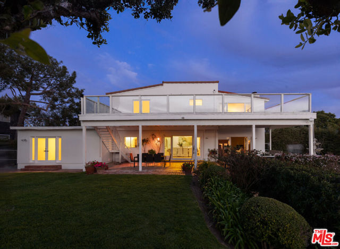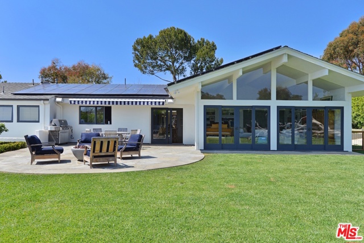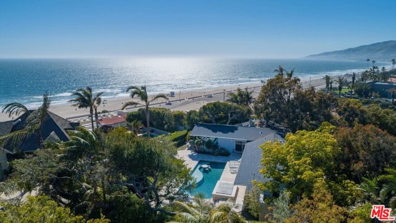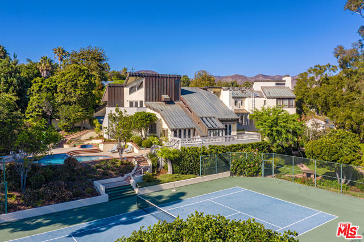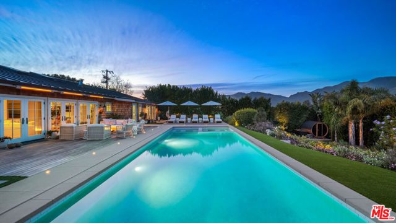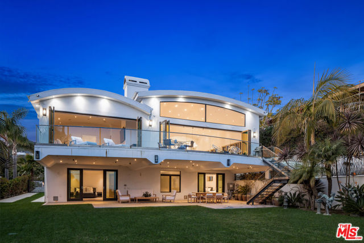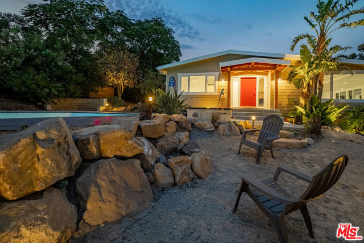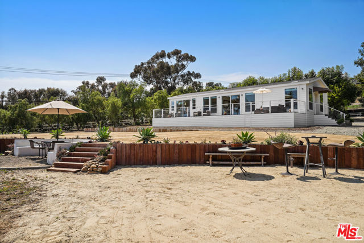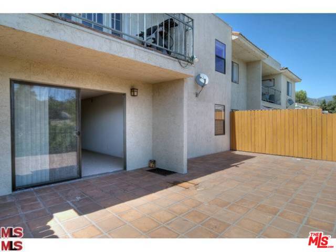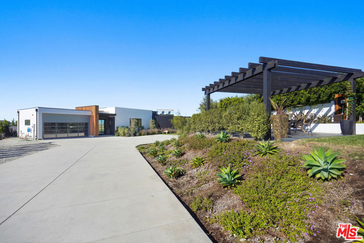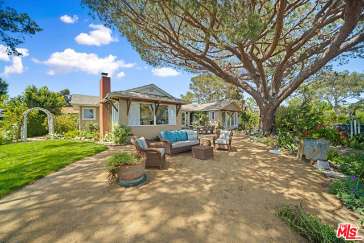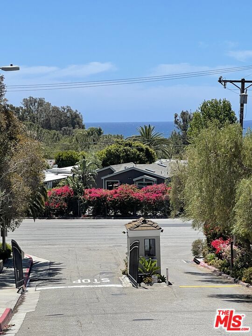28026 Sea Lane Drive
Malibu, CA 90265
$70,000
Price
Price
4
Bed
Bed
4.5
Bath
Bath
3,795 Sq. Ft.
$18 / Sq. Ft.
$18 / Sq. Ft.
Home is available for occupancy August 15th. An incredible beach house compound directly on the sand in Paradise Cove. This contemporary residence has every conceivable amenity with approximately 90 feet of beach frontage. The spacious & open 4 bedroom home is filled with light and has the perfect flow for entertaining. There is also a detached guest bungalow on the beach. All with stunning blue water ocean views spanning from Catalina and Queen's Necklace city light views. The main house features a stunning living/dining/family "great room" with soaring ceilings, skylights, fireplace, wraparound windows, and sensational decks for lounging and indoor/outdoor entertaining. There's a chef's kitchen with mid-century flair, commercial appliances and a built-in breakfast nook. Stairs lead to a loft style ocean view bedroom, while the lower levels are home to three bedrooms, including the spectacular primary suite with fireplace, sitting area, walk-in closet, ocean-view spa bath, and a private deck with spectacular views. There is also a bonus/sleeping room and a large family/media room. The separate detached one-bedroom guest house includes a living room, full kitchen, and gorgeous decks for entertaining. Set behind gates in the most exclusive gated community in the world. Shown to prequalified clients only.
PROPERTY INFORMATION
| MLS # | 24398393 | Lot Size | 18,864 Sq. Ft. |
| HOA Fees | $0/Monthly | Property Type | Single Family Residence |
| Price | $ 70,000
Price Per SqFt: $ 18 |
DOM | 105 Days |
| Address | 28026 Sea Lane Drive | Type | Residential Lease |
| City | Malibu | Sq.Ft. | 3,795 Sq. Ft. |
| Postal Code | 90265 | Garage | 2 |
| County | Los Angeles | Year Built | 1982 |
| Bed / Bath | 4 / 4.5 | Parking | 4 |
| Built In | 1982 | Status | Active |
INTERIOR FEATURES
| Has Laundry | Yes |
| Laundry Information | Individual Room, Inside |
| Has Fireplace | Yes |
| Fireplace Information | Gas, Living Room |
| Has Appliances | Yes |
| Kitchen Appliances | Barbecue, Dishwasher, Disposal, Microwave, Refrigerator |
| Has Heating | Yes |
| Heating Information | Central |
| Room Information | Den, Walk-In Pantry, Walk-In Closet, Utility Room, Primary Bathroom, Two Primaries, Sauna, Projection, Dressing Area, Guest/Maid's Quarters, Living Room, Media Room |
| Has Cooling | Yes |
| Cooling Information | Central Air |
| Flooring Information | Tile, Carpet |
| InteriorFeatures Information | Ceiling Fan(s) |
| Has Spa | Yes |
| SpaDescription | Private, Heated |
| SecuritySafety | Gated Community, Fire Sprinkler System |
EXTERIOR FEATURES
| Has Pool | No |
| Pool | None |
| Has Patio | Yes |
| Patio | Covered, Patio Open, Wood, Stone, Tile |
WALKSCORE
MAP
PRICE HISTORY
| Date | Event | Price |
| 05/30/2024 | Listed | $70,000 |

Topfind Realty
REALTOR®
(844)-333-8033
Questions? Contact today.
Go Tour This Home
Malibu Similar Properties
Listing provided courtesy of Kurt Rappaport, Westside Estate Agency Inc.. Based on information from California Regional Multiple Listing Service, Inc. as of #Date#. This information is for your personal, non-commercial use and may not be used for any purpose other than to identify prospective properties you may be interested in purchasing. Display of MLS data is usually deemed reliable but is NOT guaranteed accurate by the MLS. Buyers are responsible for verifying the accuracy of all information and should investigate the data themselves or retain appropriate professionals. Information from sources other than the Listing Agent may have been included in the MLS data. Unless otherwise specified in writing, Broker/Agent has not and will not verify any information obtained from other sources. The Broker/Agent providing the information contained herein may or may not have been the Listing and/or Selling Agent.
