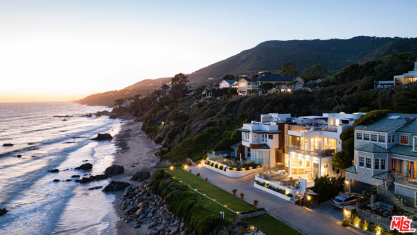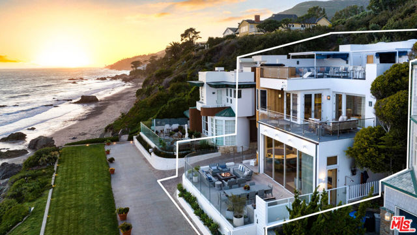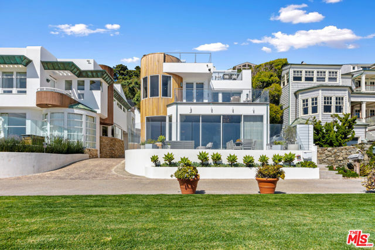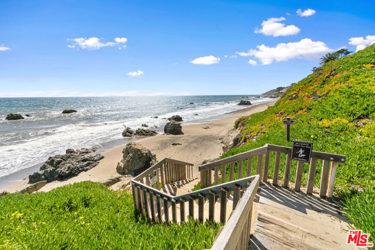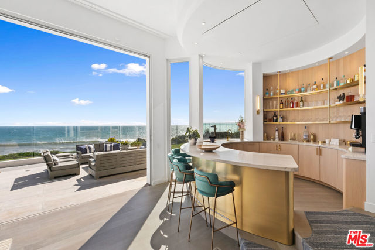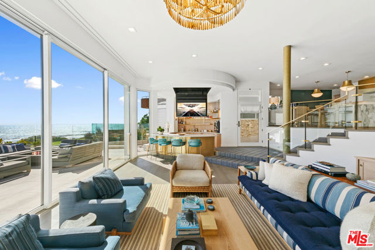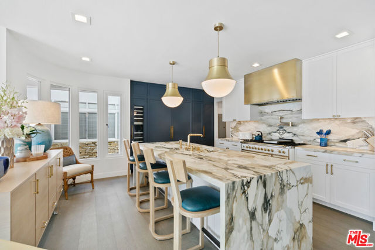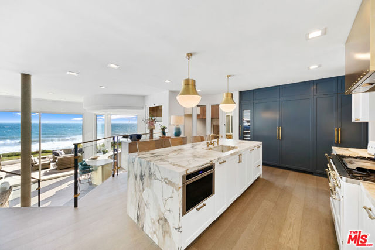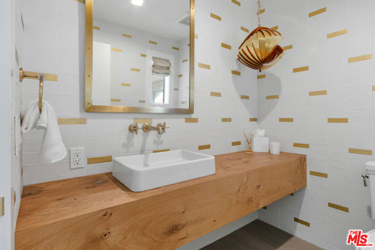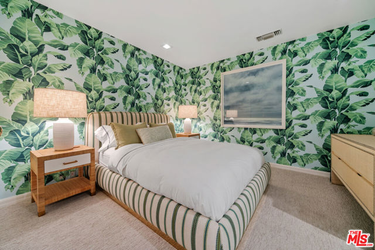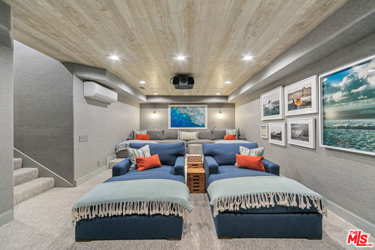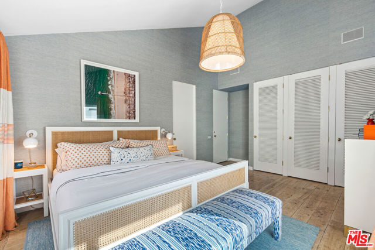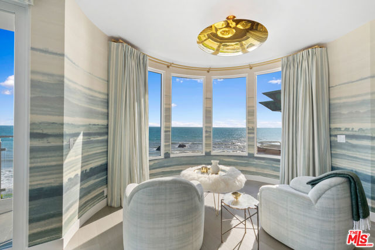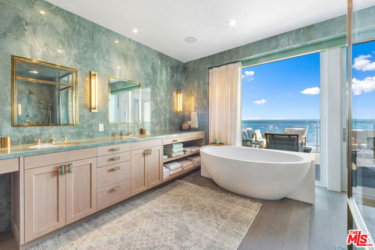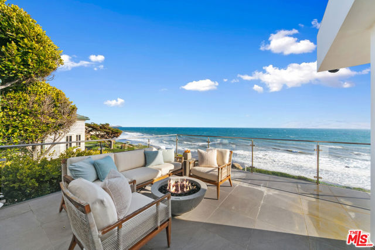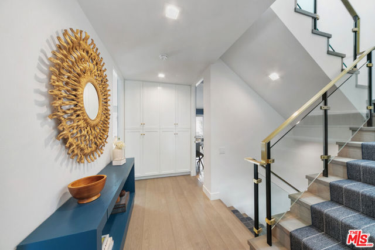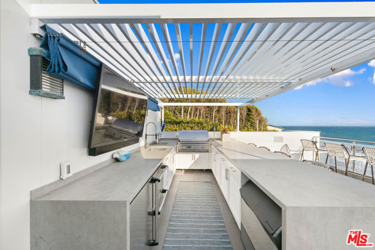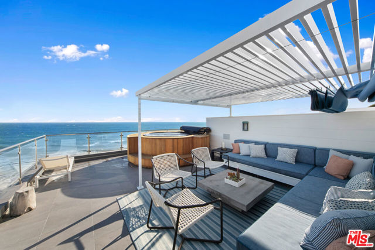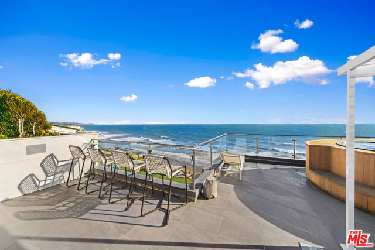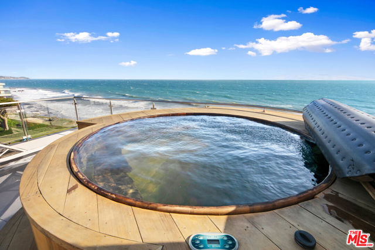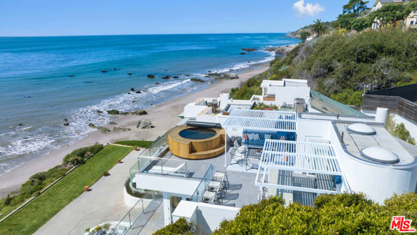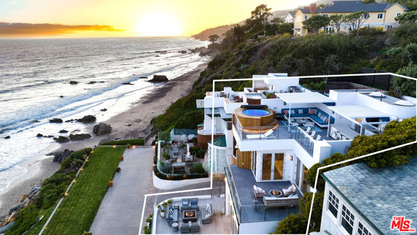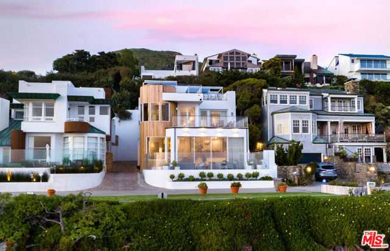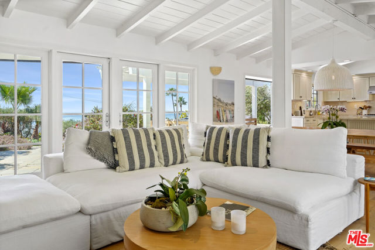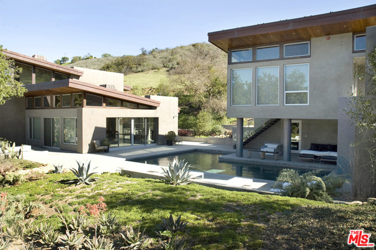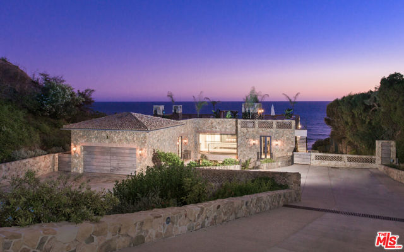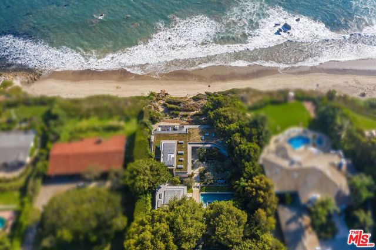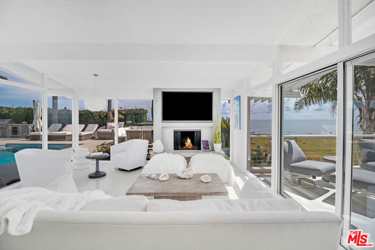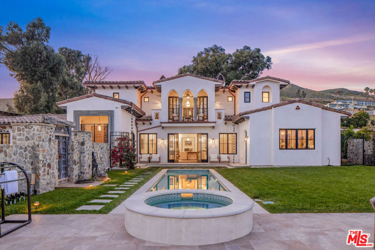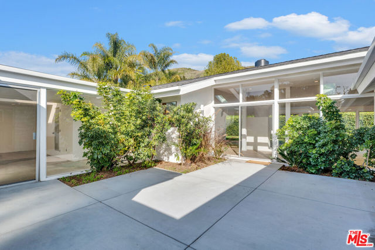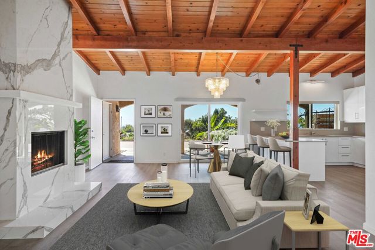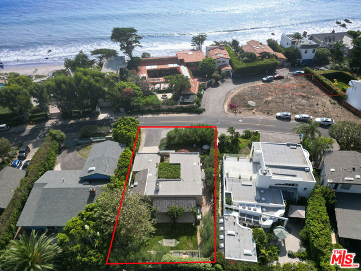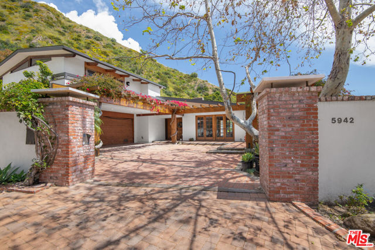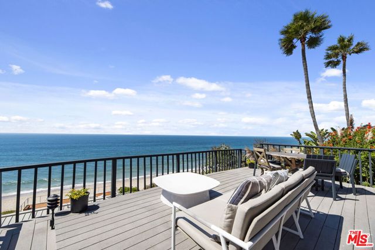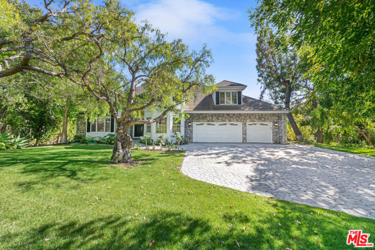31721 Sea Level Drive
Malibu, CA 90265
$50,000
Price
Price
4
Bed
Bed
6
Bath
Bath
4,716 Sq. Ft.
$11 / Sq. Ft.
$11 / Sq. Ft.
This completely remodeled oceanfront Malibu home has direct access to the beach and is situated in the private, gated Sea Level Drive community. The remodel was completed by designer Nathan Turner, who spared no expense in developing this luxurious three-story home. The modern exterior perfectly compliments the beautiful California coastline, with ocean views from almost every room. There are plenty of spaces to entertain inside and out, with a main-level living room featuring a fireplace and drop-down TV flowing into an outdoor patio with a fire pit. Preparing meals is a delight in the gourmet kitchen with high-end appliances and a lovely waterfall island. The owner's suite has a private deck, a spa bathroom with double vanities, and an ocean-view steam shower on the second level. Roof-top deck with spa and wet bar. The media room features built-in bookshelves, a ceiling-mounted projector, and a retractable screen perfect for movie night. The Sea Level Drive neighborhood is a private escape and the ultimate place to enjoy all the beauty Malibu has to offer. Also for sale at $16,900,000.
PROPERTY INFORMATION
| MLS # | 24407101 | Lot Size | 3,965 Sq. Ft. |
| HOA Fees | $0/Monthly | Property Type | Single Family Residence |
| Price | $ 50,000
Price Per SqFt: $ 11 |
DOM | 491 Days |
| Address | 31721 Sea Level Drive | Type | Residential Lease |
| City | Malibu | Sq.Ft. | 4,716 Sq. Ft. |
| Postal Code | 90265 | Garage | 2 |
| County | Los Angeles | Year Built | 1990 |
| Bed / Bath | 4 / 6 | Parking | 2 |
| Built In | 1990 | Status | Active |
INTERIOR FEATURES
| Has Laundry | Yes |
| Laundry Information | Washer Included, Dryer Included, Inside, Individual Room, Upper Level |
| Has Fireplace | Yes |
| Fireplace Information | Living Room, Primary Retreat, Primary Bedroom |
| Has Appliances | Yes |
| Kitchen Appliances | Barbecue, Dishwasher, Disposal, Microwave, Refrigerator, Gas Cooktop, Double Oven, Gas Oven, Range Hood, Range |
| Kitchen Information | Kitchen Island, Remodeled Kitchen |
| Kitchen Area | Dining Room |
| Has Heating | Yes |
| Heating Information | Central, Forced Air |
| Room Information | Home Theatre, Entry, Living Room, Primary Bathroom, Walk-In Closet, Walk-In Pantry, Family Room |
| Has Cooling | Yes |
| Cooling Information | Central Air |
| Flooring Information | Wood |
| InteriorFeatures Information | Cathedral Ceiling(s), Furnished, Two Story Ceilings, High Ceilings, Living Room Deck Attached, Open Floorplan, Wet Bar |
| EntryLocation | Living Room |
| Has Spa | Yes |
| SpaDescription | Above Ground, Heated, Private |
| SecuritySafety | Automatic Gate, Carbon Monoxide Detector(s), Fire and Smoke Detection System, Smoke Detector(s), Gated Community, Fire Sprinkler System |
| Bathroom Information | Low Flow Toilet(s), Remodeled, Granite Counters |
EXTERIOR FEATURES
| FoundationDetails | Slab |
| Roof | Elastomeric |
| Has Pool | No |
| Pool | None |
| Has Patio | Yes |
| Patio | Patio Open, Roof Top, Concrete, Deck, Enclosed |
| Has Fence | Yes |
| Fencing | Glass |
WALKSCORE
MAP
PRICE HISTORY
| Date | Event | Price |
| 06/21/2024 | Listed | $50,000 |

Topfind Realty
REALTOR®
(844)-333-8033
Questions? Contact today.
Go Tour This Home
Malibu Similar Properties
Listing provided courtesy of Shen Schulz, Sotheby's International Realty. Based on information from California Regional Multiple Listing Service, Inc. as of #Date#. This information is for your personal, non-commercial use and may not be used for any purpose other than to identify prospective properties you may be interested in purchasing. Display of MLS data is usually deemed reliable but is NOT guaranteed accurate by the MLS. Buyers are responsible for verifying the accuracy of all information and should investigate the data themselves or retain appropriate professionals. Information from sources other than the Listing Agent may have been included in the MLS data. Unless otherwise specified in writing, Broker/Agent has not and will not verify any information obtained from other sources. The Broker/Agent providing the information contained herein may or may not have been the Listing and/or Selling Agent.
