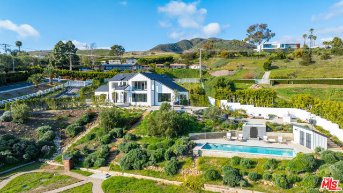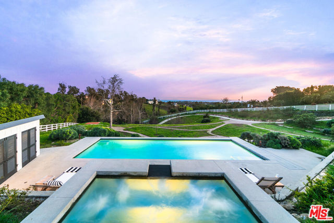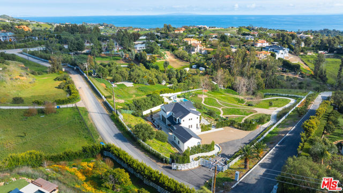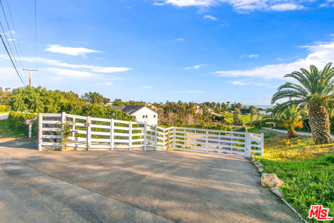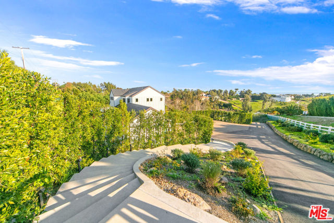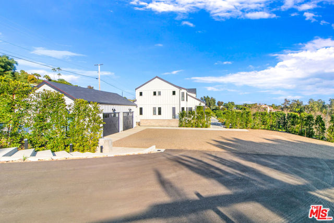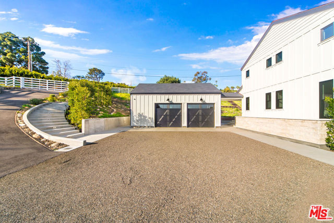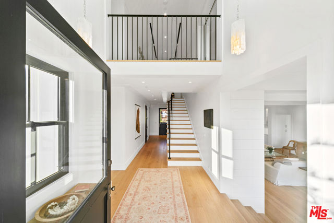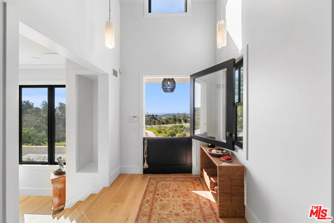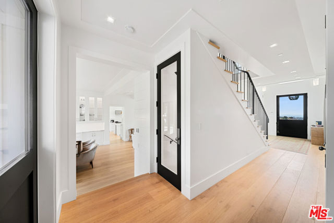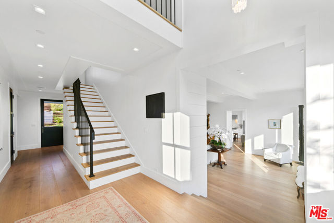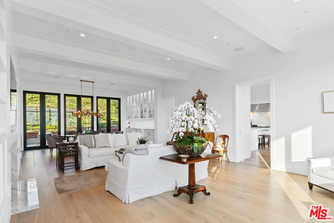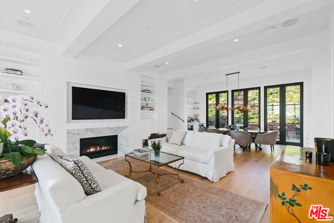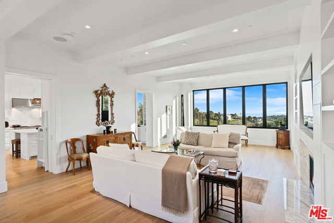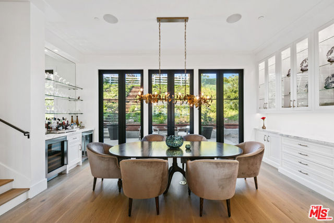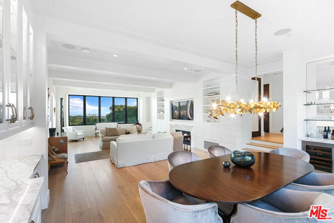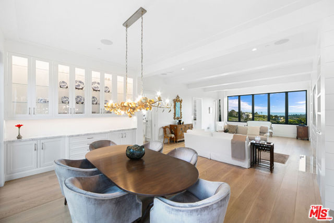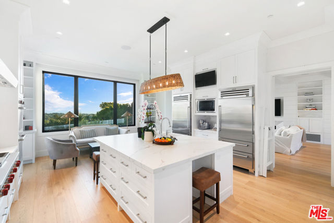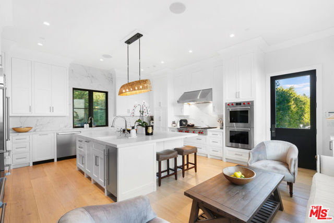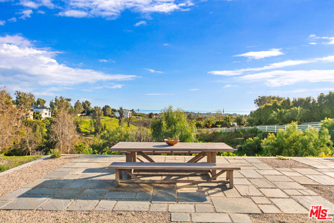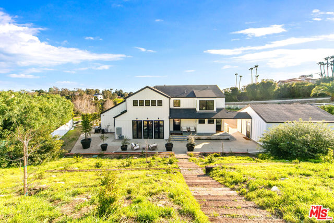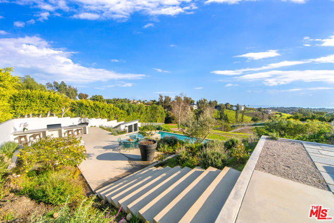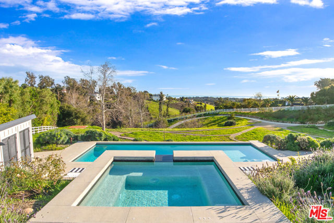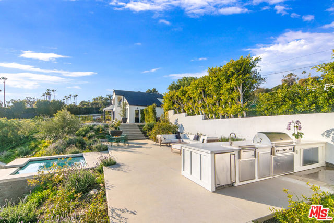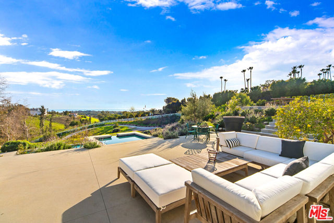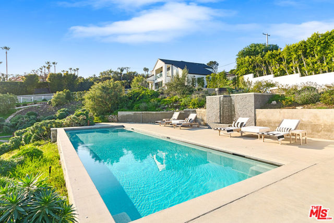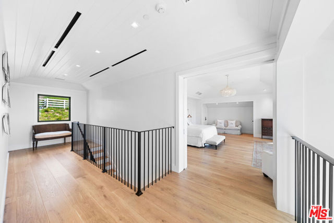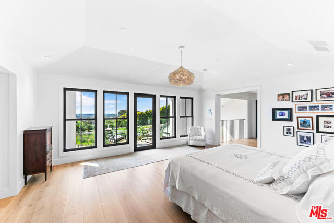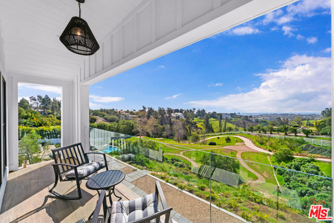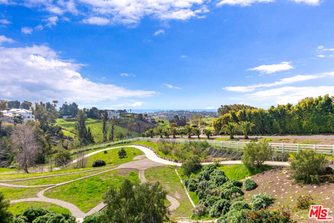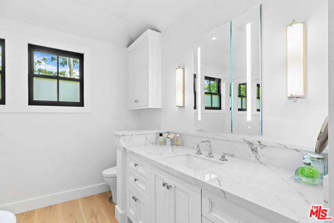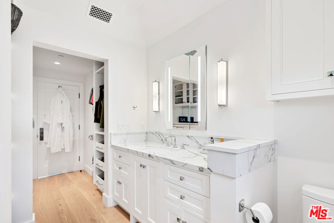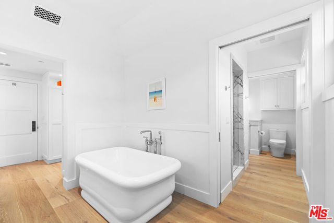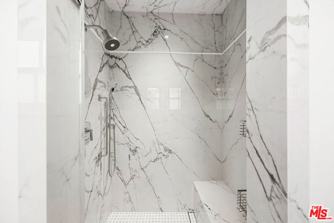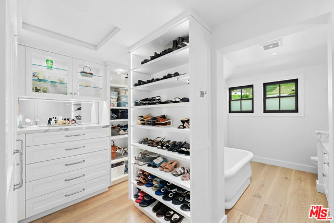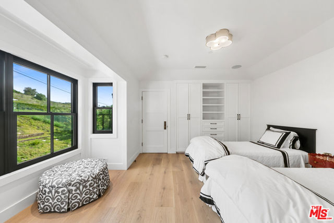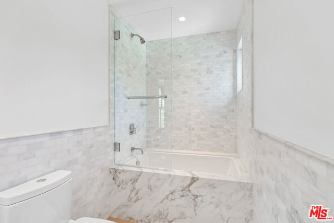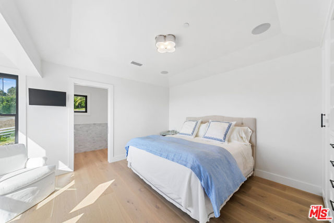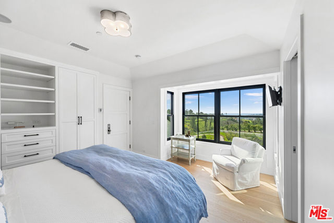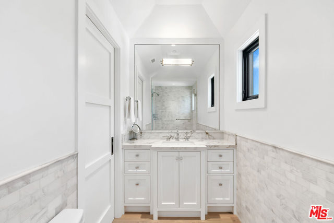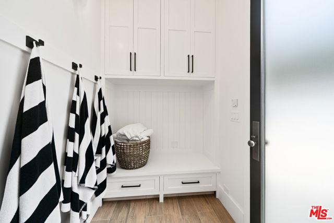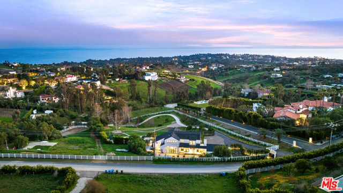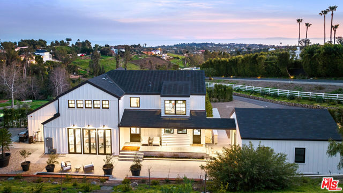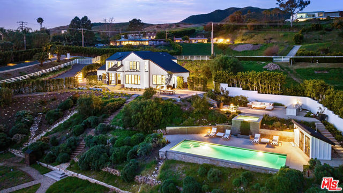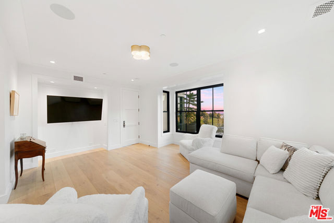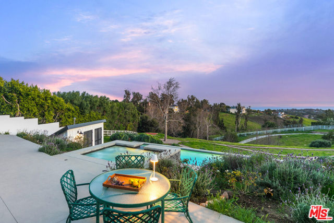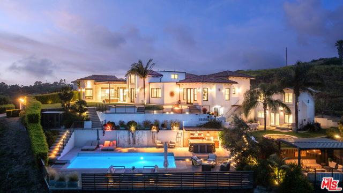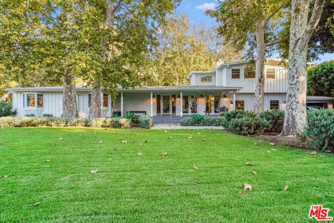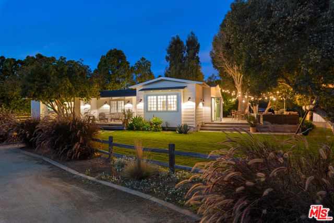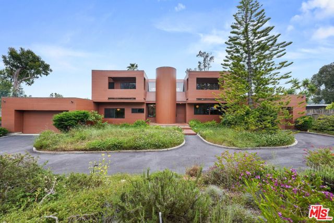5944 Cavalleri Road
Malibu, CA 90265
Nestled in the prestigious Cavalleri Estates, this newly constructed architectural masterpiece offers a glimpse into the visionary mind of a world-renowned architect. Perched atop a gently sloping 2+ acre lot on the coveted south side of the street, this fully fenced and gated ocean view estate showcases the exquisite design of Tobias Architecture. The 5,533 square foot Architectural Farmhouse seamlessly blends indoor and outdoor living, featuring expansive windows that frame breathtaking ocean views from nearly every room. The heart of the home is a stunning "live-in" kitchen, outfitted with Italian slab countertops, twin 36" Sub-Zero refrigerator and freezer, dual Miele dishwashers, a 6-burner Wolf range with double ovens, Scotsman ice maker, and elegant Waterworks fixtures. The property boasts 4 en-suite bedrooms, 2 powder rooms, and a media room, all designed with meticulous attention to detail. Multiple outdoor terraces, including a pool-side kitchen area, provide ample space for entertaining and relaxation. The estate's extensive pathway system winds through the usable acreage, offering opportunities for exercise and exploration. Additional luxurious amenities include a sun-drenched pool and spa, Sonos sound system throughout, ample guest parking, and dramatic sunrise and sunset views from the primary deck. This Malibu dream home represents the pinnacle of coastal living, seamlessly blending architectural excellence with the natural beauty of its surroundings.
PROPERTY INFORMATION
| MLS # | 24453825 | Lot Size | 92,740 Sq. Ft. |
| HOA Fees | $0/Monthly | Property Type | Single Family Residence |
| Price | $ 7,395,000
Price Per SqFt: $ 1,337 |
DOM | 354 Days |
| Address | 5944 Cavalleri Road | Type | Residential |
| City | Malibu | Sq.Ft. | 5,533 Sq. Ft. |
| Postal Code | 90265 | Garage | 2 |
| County | Los Angeles | Year Built | 2021 |
| Bed / Bath | 4 / 5 | Parking | 10 |
| Built In | 2021 | Status | Active |
INTERIOR FEATURES
| Has Laundry | Yes |
| Laundry Information | Individual Room, Inside |
| Has Fireplace | Yes |
| Fireplace Information | Living Room |
| Has Appliances | Yes |
| Kitchen Appliances | Dishwasher, Disposal, Microwave, Refrigerator, Built-In, Double Oven, Range, Range Hood |
| Kitchen Information | Kitchen Island, Stone Counters |
| Kitchen Area | Breakfast Counter / Bar, Dining Room, In Kitchen, In Living Room |
| Has Heating | Yes |
| Heating Information | Central |
| Room Information | Walk-In Closet, Primary Bathroom, Living Room |
| Flooring Information | Tile |
| InteriorFeatures Information | Cathedral Ceiling(s), High Ceilings, Dry Bar, Open Floorplan, Recessed Lighting |
| DoorFeatures | French Doors |
| EntryLocation | Foyer |
| Has Spa | Yes |
| SpaDescription | In Ground, Private |
| SecuritySafety | 24 Hour Security, Automatic Gate, Gated Community, Card/Code Access |
| Bathroom Information | Shower in Tub, Shower, Tile Counters, Vanity area |
EXTERIOR FEATURES
| Has Pool | Yes |
| Pool | In Ground, Heated, Private |
| Has Patio | Yes |
| Patio | Patio Open |
WALKSCORE
MAP
MORTGAGE CALCULATOR
- Principal & Interest:
- Property Tax: $7,888
- Home Insurance:$119
- HOA Fees:$0
- Mortgage Insurance:
PRICE HISTORY
| Date | Event | Price |
| 10/16/2024 | Listed | $7,395,000 |

Topfind Realty
REALTOR®
(844)-333-8033
Questions? Contact today.
Use a Topfind agent and receive a cash rebate of up to $73,950
Malibu Similar Properties
Listing provided courtesy of Christopher Cortazzo, Compass. Based on information from California Regional Multiple Listing Service, Inc. as of #Date#. This information is for your personal, non-commercial use and may not be used for any purpose other than to identify prospective properties you may be interested in purchasing. Display of MLS data is usually deemed reliable but is NOT guaranteed accurate by the MLS. Buyers are responsible for verifying the accuracy of all information and should investigate the data themselves or retain appropriate professionals. Information from sources other than the Listing Agent may have been included in the MLS data. Unless otherwise specified in writing, Broker/Agent has not and will not verify any information obtained from other sources. The Broker/Agent providing the information contained herein may or may not have been the Listing and/or Selling Agent.
