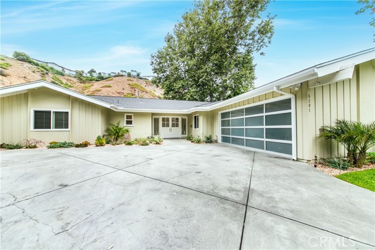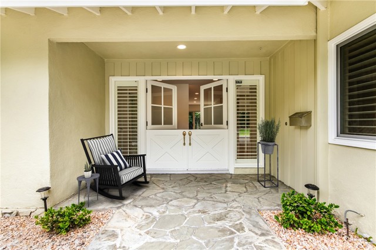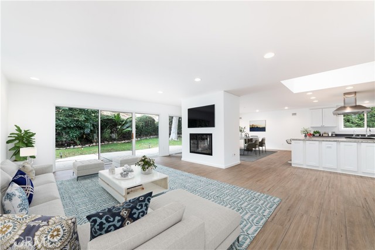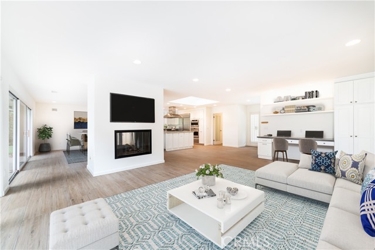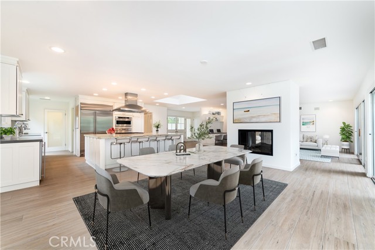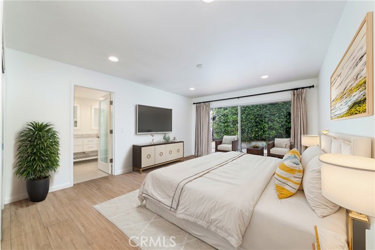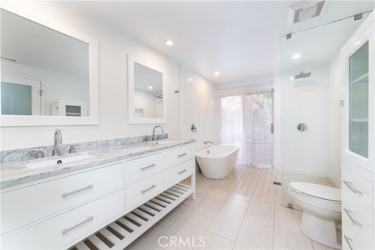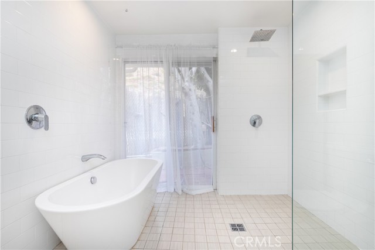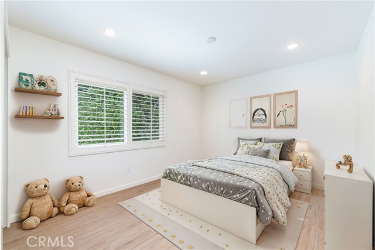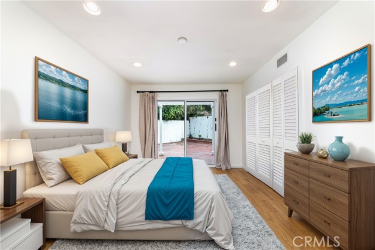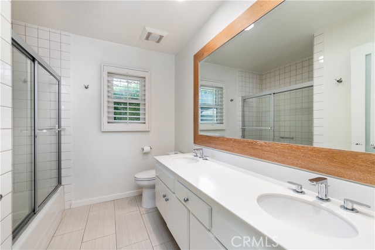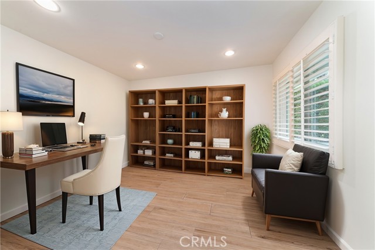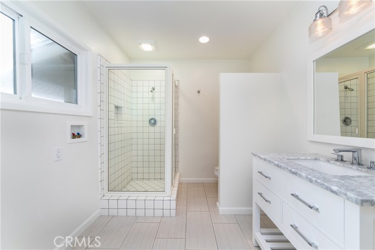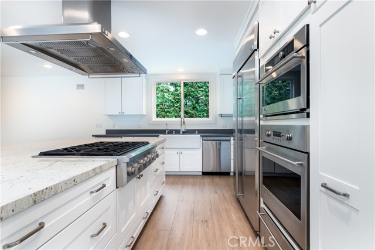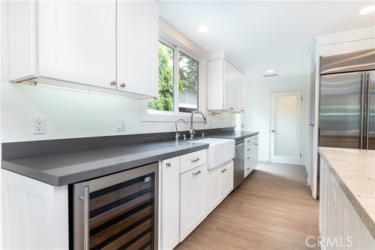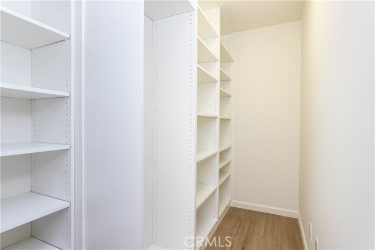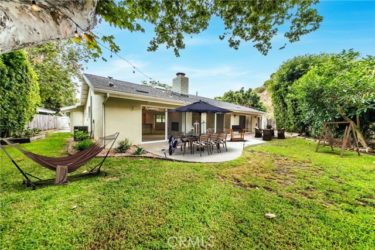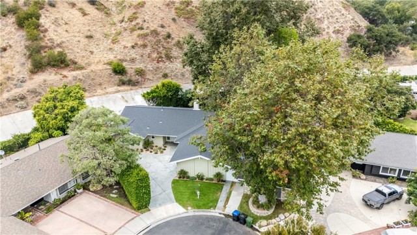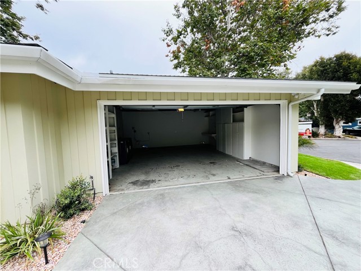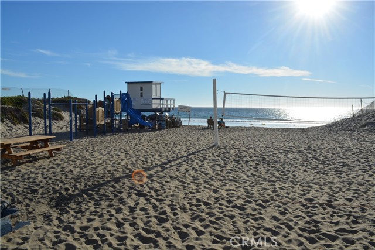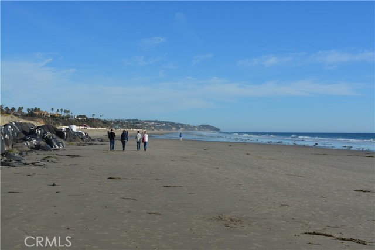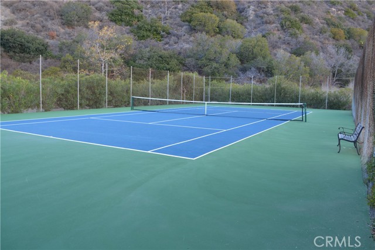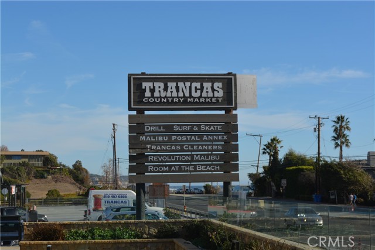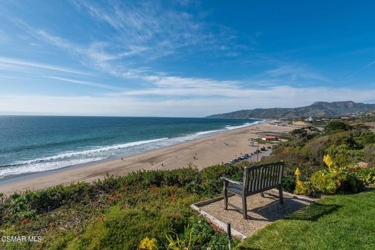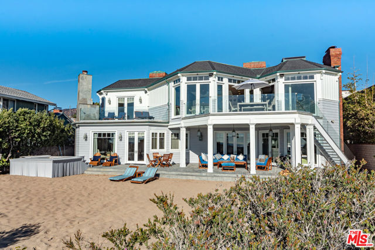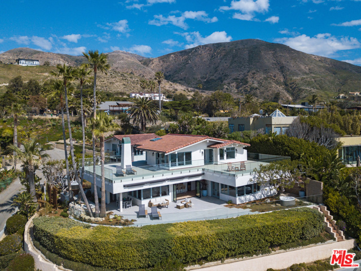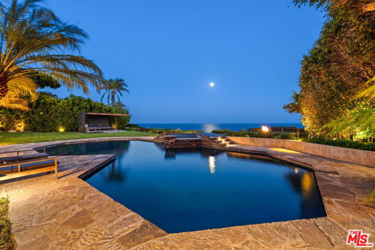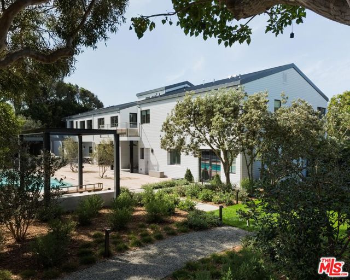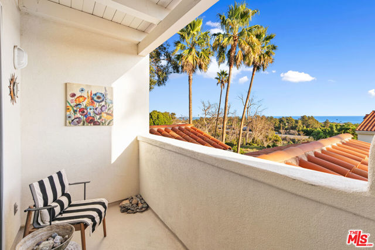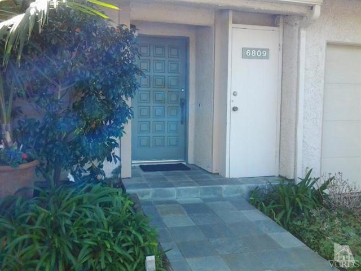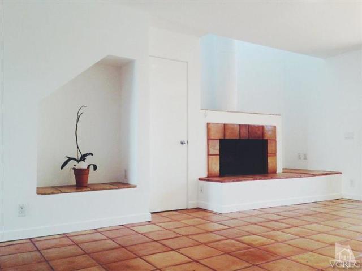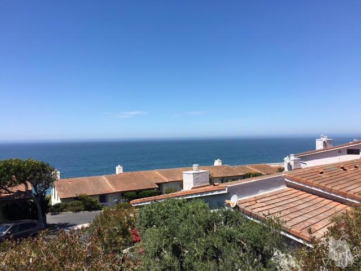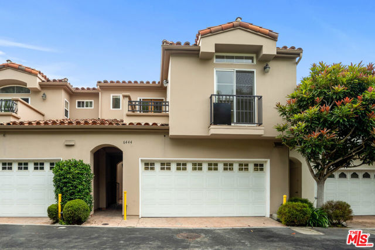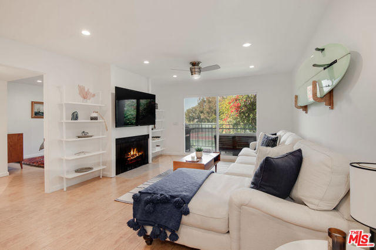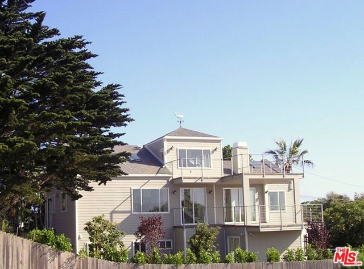6201 Frondosa Drive
Malibu, CA 90265
$11,000
Price
Price
4
Bed
Bed
2
Bath
Bath
2,315 Sq. Ft.
$5 / Sq. Ft.
$5 / Sq. Ft.
Extensively remodeled in 2013, this modern home is privately positioned in one of the most loved gated communities, Malibu West. Located on a cul de sac very near the beach, it offers an open floor plan with glass doors for tons of natural sunlight throughout the residence. A solid wood Dutch entry door opens to the expansive living room/dinning area with ceramic wood floors, linear fireplace, skylight. Glass doors overlook a spacious patio and yard for indoor / outdoor living. The family room features a custom built in office. A bright kitchen with a huge island offers the highest quality of finishes, including Monogram GE appliances, custom fixtures, grey stone countertops. Four spacious bedrooms exude tranquil design, two of them with access to a private patio and a back yard. The primary bedroom has a private bath with dual sinks, infinity shower and free standing bath tub. The 2 car garage has built in cabinets and space for a washer/dryer. Beach rights to Malibu West Beach Club, tennis and Pickleball courts. Close to Starbucks, Vintage market, post office and restaurants at Trancas and close to famous Zuma Beach and the Santa Monica Mountains. Close to Juan Cabrillo Elementary school and Malibu High School.
PROPERTY INFORMATION
| MLS # | GD24200739 | Lot Size | 17,134 Sq. Ft. |
| HOA Fees | $0/Monthly | Property Type | Single Family Residence |
| Price | $ 11,000
Price Per SqFt: $ 5 |
DOM | 374 Days |
| Address | 6201 Frondosa Drive | Type | Residential Lease |
| City | Malibu | Sq.Ft. | 2,315 Sq. Ft. |
| Postal Code | 90265 | Garage | 2 |
| County | Los Angeles | Year Built | 1962 |
| Bed / Bath | 4 / 2 | Parking | 4 |
| Built In | 1962 | Status | Active |
INTERIOR FEATURES
| Has Laundry | Yes |
| Laundry Information | In Garage |
| Has Fireplace | Yes |
| Fireplace Information | Gas |
| Has Appliances | Yes |
| Kitchen Appliances | 6 Burner Stove, Convection Oven, Dishwasher, Double Oven, Electric Water Heater, Microwave, Refrigerator |
| Kitchen Information | Built-in Trash/Recycling, Kitchen Island, Kitchen Open to Family Room, Quartz Counters, Remodeled Kitchen, Self-closing cabinet doors, Self-closing drawers, Stone Counters, Walk-In Pantry |
| Kitchen Area | Breakfast Counter / Bar, In Kitchen |
| Has Heating | Yes |
| Heating Information | Forced Air |
| Room Information | All Bedrooms Down |
| Has Cooling | Yes |
| Cooling Information | Central Air |
| Flooring Information | Wood |
| EntryLocation | front |
| Entry Level | 1 |
| Has Spa | No |
| SpaDescription | None |
| WindowFeatures | Double Pane Windows, Screens, Shutters, Skylight(s) |
| SecuritySafety | Gated with Guard |
| Bathroom Information | Bathtub, Double sinks in bath(s) |
| Main Level Bedrooms | 1 |
| Main Level Bathrooms | 1 |
EXTERIOR FEATURES
| ExteriorFeatures | Rain Gutters |
| FoundationDetails | Slab |
| Roof | Shingle |
| Has Pool | No |
| Pool | None |
| Has Patio | Yes |
| Patio | Patio Open |
| Has Fence | Yes |
| Fencing | Privacy, Wood |
WALKSCORE
MAP
PRICE HISTORY
| Date | Event | Price |
| 09/27/2024 | Listed | $11,450 |

Topfind Realty
REALTOR®
(844)-333-8033
Questions? Contact today.
Go Tour This Home
Malibu Similar Properties
Listing provided courtesy of Carmela De Brouwer, Keller Williams Realty La Cana. Based on information from California Regional Multiple Listing Service, Inc. as of #Date#. This information is for your personal, non-commercial use and may not be used for any purpose other than to identify prospective properties you may be interested in purchasing. Display of MLS data is usually deemed reliable but is NOT guaranteed accurate by the MLS. Buyers are responsible for verifying the accuracy of all information and should investigate the data themselves or retain appropriate professionals. Information from sources other than the Listing Agent may have been included in the MLS data. Unless otherwise specified in writing, Broker/Agent has not and will not verify any information obtained from other sources. The Broker/Agent providing the information contained herein may or may not have been the Listing and/or Selling Agent.
