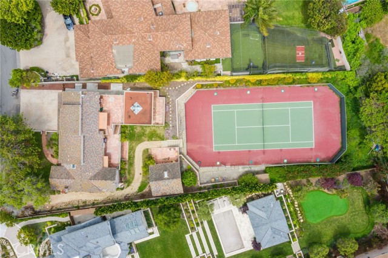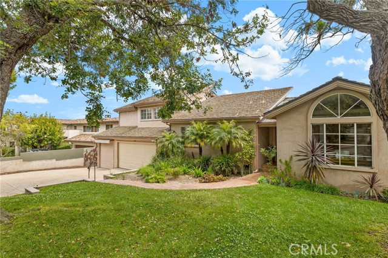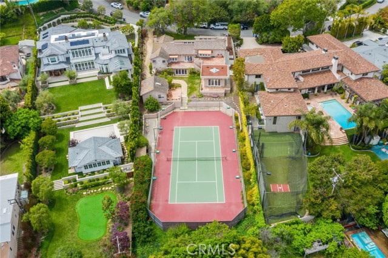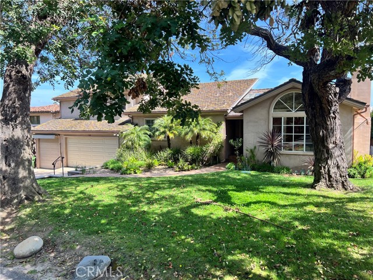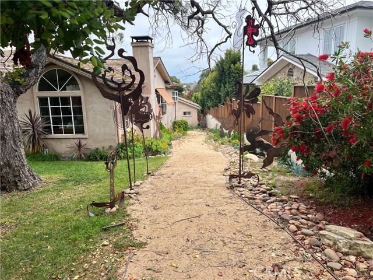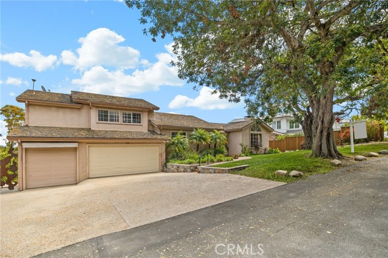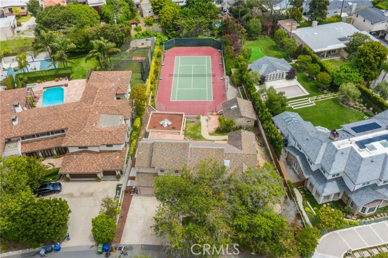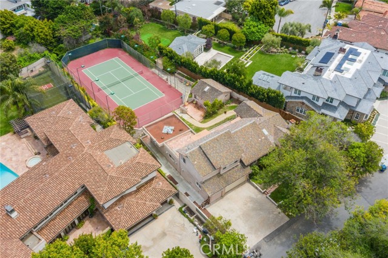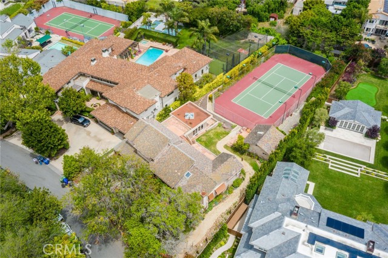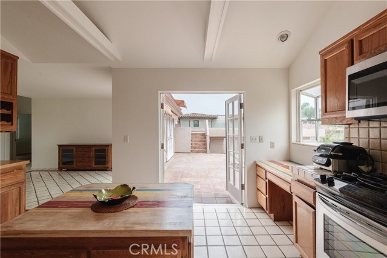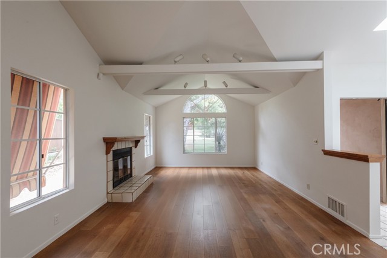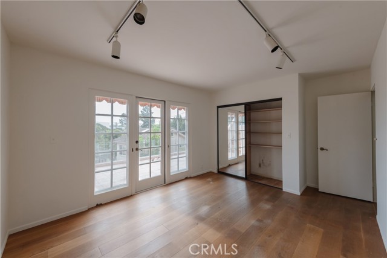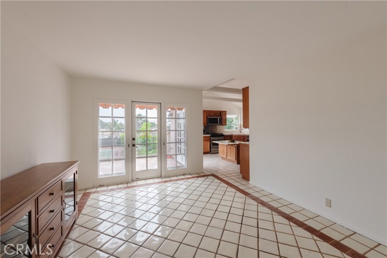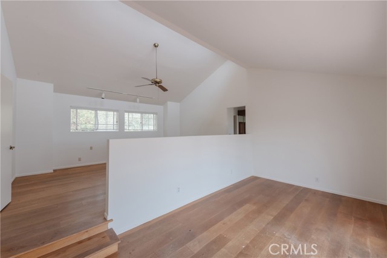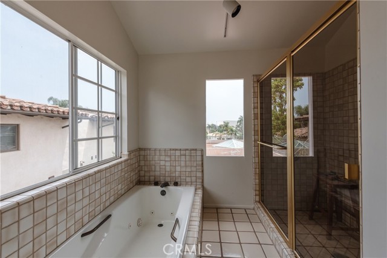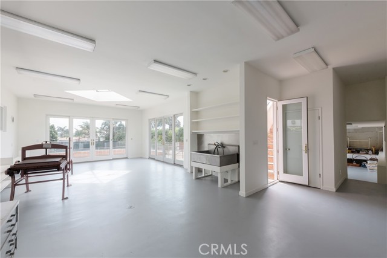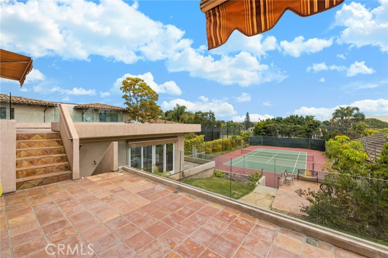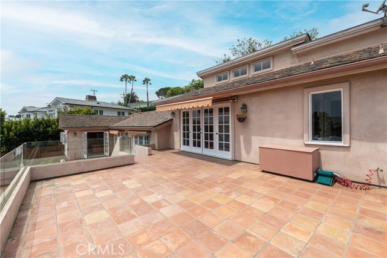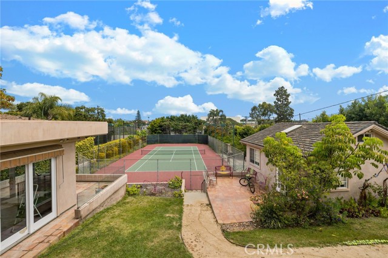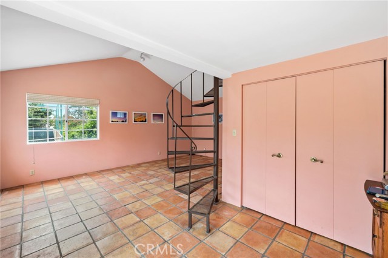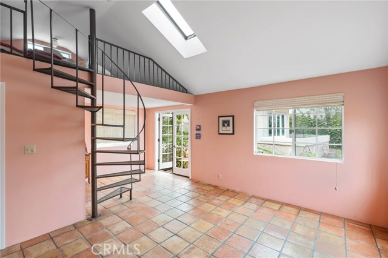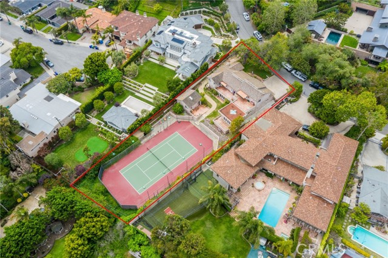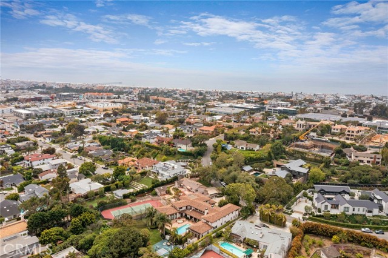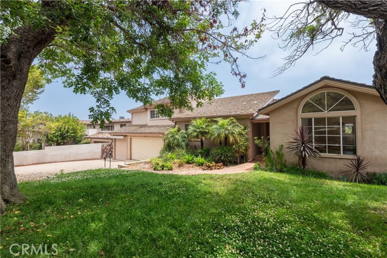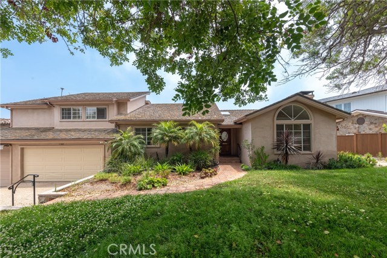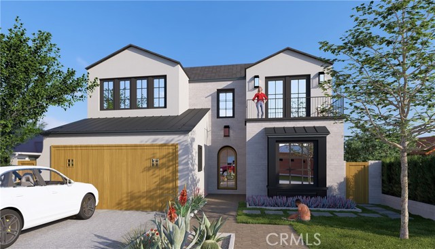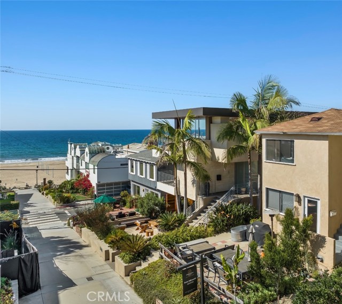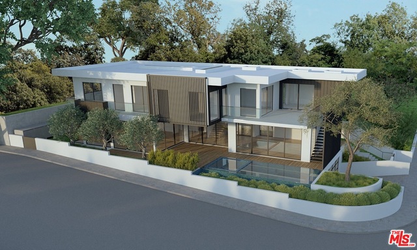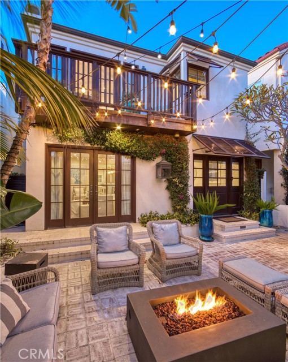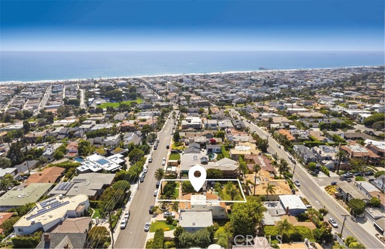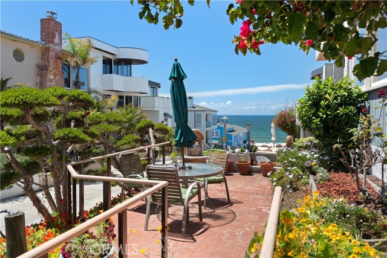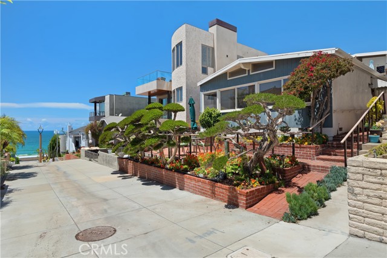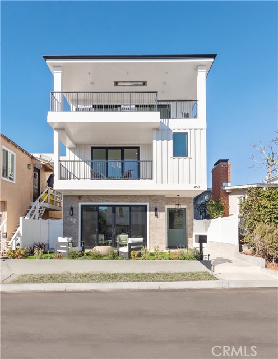1166 Longfellow Drive
Manhattan Beach, CA 90266
Sold
1166 Longfellow Drive
Manhattan Beach, CA 90266
Sold
This one-of-a-kind property is on the market for the first time in fifty years, located within the original estate properties of the poet section of Manhattan Beach. This "non-splittable" lot boasts the largest lot size available in Manhattan Beach. This offering is an extraordinary opportunity for those seeking space and privacy. Positioned on over half an acre of land, this home captures attention with its unique location. It features four bedrooms and three baths, a breezeway leading to a three-car garage, and additional space for three more cars in the driveway. If you love to play tennis, a private court (one of only three in Manhattan Beach) is also perfect for pickleball enthusiasts and primed for updating. The estate includes an additional 1,700 square feet of usable space, featuring an ADU studio/tennis lounge and a spacious multi-purpose room previously used as an art studio not included in the current assessor square footage. Significant unused outdoor space also has potential for amenities such as a lap pool.
PROPERTY INFORMATION
| MLS # | SB24063930 | Lot Size | 21,983 Sq. Ft. |
| HOA Fees | $0/Monthly | Property Type | Single Family Residence |
| Price | $ 5,800,000
Price Per SqFt: $ 2,827 |
DOM | 468 Days |
| Address | 1166 Longfellow Drive | Type | Residential |
| City | Manhattan Beach | Sq.Ft. | 2,052 Sq. Ft. |
| Postal Code | 90266 | Garage | 3 |
| County | Los Angeles | Year Built | 1954 |
| Bed / Bath | 4 / 3 | Parking | 3 |
| Built In | 1954 | Status | Closed |
| Sold Date | 2024-09-23 |
INTERIOR FEATURES
| Has Laundry | Yes |
| Laundry Information | Gas & Electric Dryer Hookup, In Closet |
| Has Fireplace | Yes |
| Fireplace Information | Living Room, Gas |
| Has Appliances | Yes |
| Kitchen Appliances | Dishwasher, Disposal, Gas Oven, Gas Water Heater, Microwave, Refrigerator, Water Heater |
| Kitchen Information | Kitchen Island, Tile Counters |
| Kitchen Area | Dining Room |
| Has Heating | Yes |
| Heating Information | Forced Air |
| Room Information | Art Studio, Bonus Room, Kitchen, Laundry, Living Room, Primary Bathroom, Primary Bedroom, Workshop |
| Has Cooling | No |
| Cooling Information | None |
| Flooring Information | Tile, Wood |
| InteriorFeatures Information | Beamed Ceilings, High Ceilings, Recessed Lighting, Tile Counters, Track Lighting |
| EntryLocation | Front Door |
| Entry Level | 1 |
| Has Spa | No |
| SpaDescription | None |
| WindowFeatures | Skylight(s) |
| SecuritySafety | Smoke Detector(s) |
| Bathroom Information | Bathtub, Shower, Tile Counters |
| Main Level Bedrooms | 2 |
| Main Level Bathrooms | 1 |
EXTERIOR FEATURES
| Roof | Shingle |
| Has Pool | No |
| Pool | None |
| Has Patio | Yes |
| Patio | Deck, Patio, Rear Porch |
| Has Fence | Yes |
| Fencing | Fair Condition, Wrought Iron |
| Has Sprinklers | Yes |
WALKSCORE
MAP
MORTGAGE CALCULATOR
- Principal & Interest:
- Property Tax: $6,187
- Home Insurance:$119
- HOA Fees:$0
- Mortgage Insurance:
PRICE HISTORY
| Date | Event | Price |
| 09/05/2024 | Relisted | $5,800,000 |
| 08/13/2024 | Relisted | $5,995,000 |
| 07/12/2024 | Relisted | $5,995,000 |
| 06/06/2024 | Price Change (Relisted) | $6,395,000 (-8.58%) |
| 05/08/2024 | Listed | $6,995,000 |

Topfind Realty
REALTOR®
(844)-333-8033
Questions? Contact today.
Interested in buying or selling a home similar to 1166 Longfellow Drive?
Manhattan Beach Similar Properties
Listing provided courtesy of Eric Fonoimoana, Compass. Based on information from California Regional Multiple Listing Service, Inc. as of #Date#. This information is for your personal, non-commercial use and may not be used for any purpose other than to identify prospective properties you may be interested in purchasing. Display of MLS data is usually deemed reliable but is NOT guaranteed accurate by the MLS. Buyers are responsible for verifying the accuracy of all information and should investigate the data themselves or retain appropriate professionals. Information from sources other than the Listing Agent may have been included in the MLS data. Unless otherwise specified in writing, Broker/Agent has not and will not verify any information obtained from other sources. The Broker/Agent providing the information contained herein may or may not have been the Listing and/or Selling Agent.
