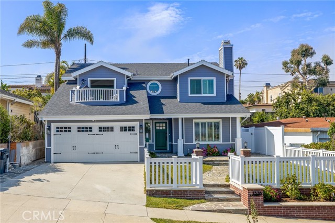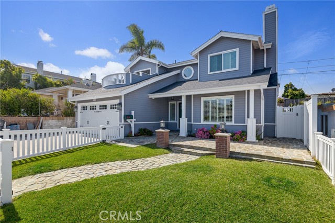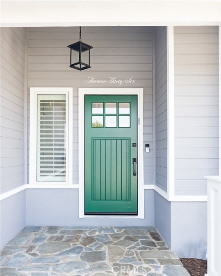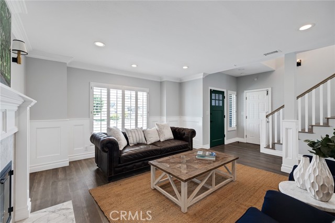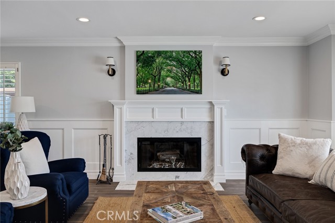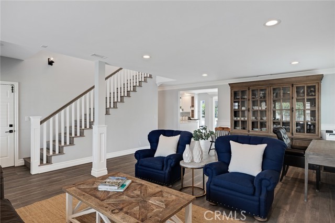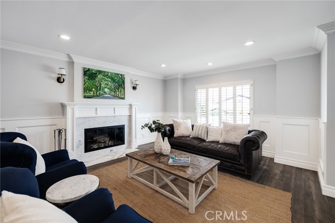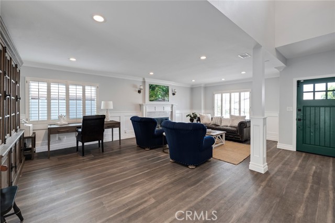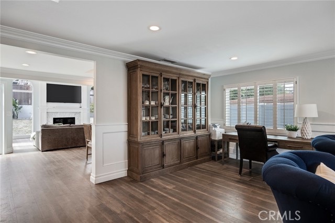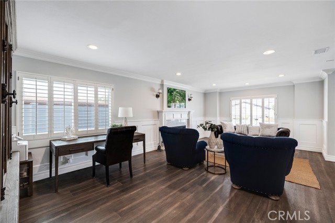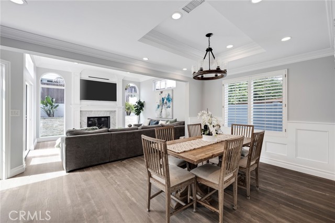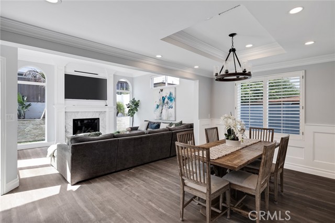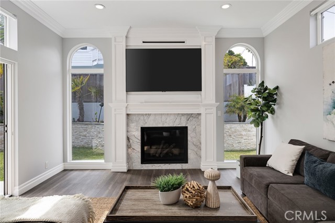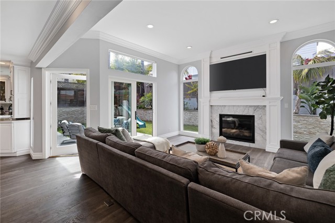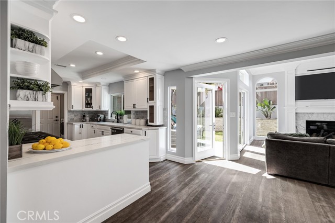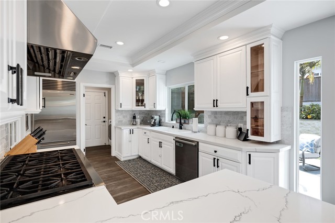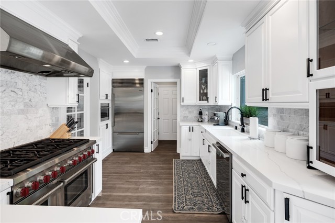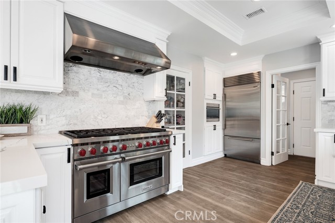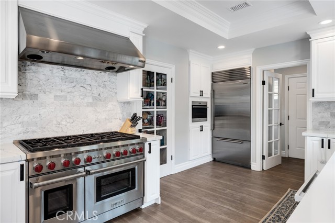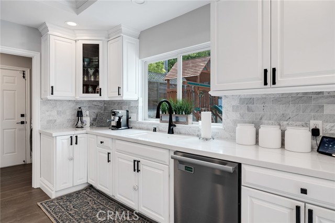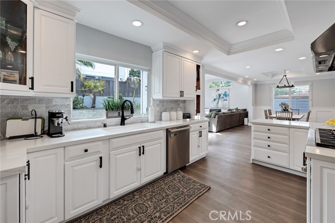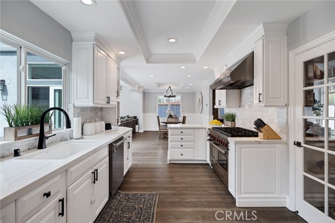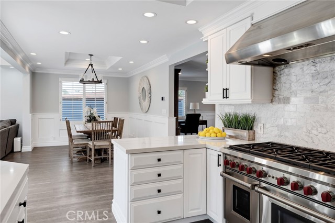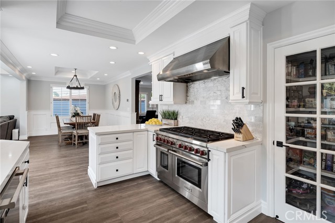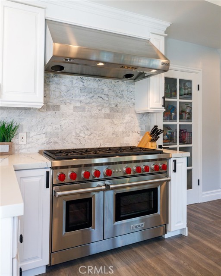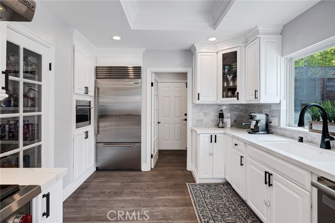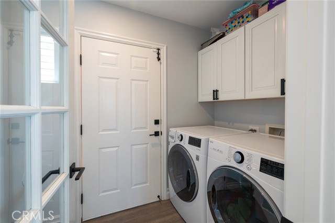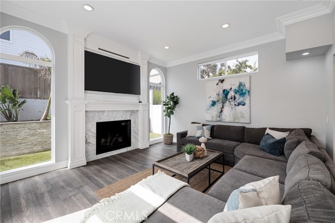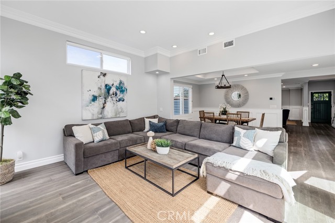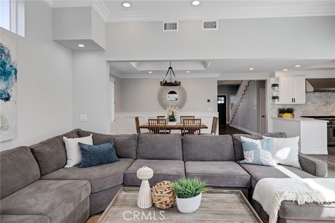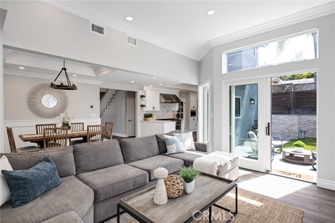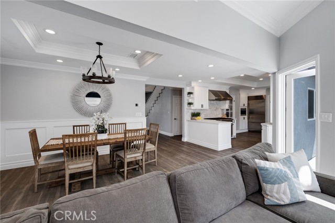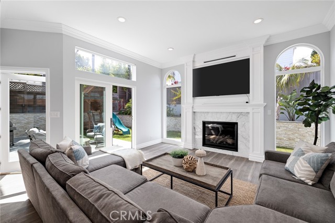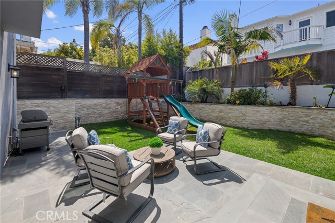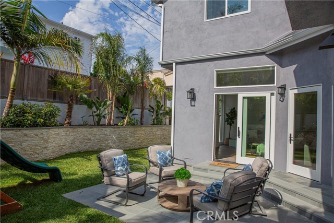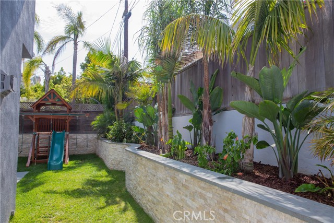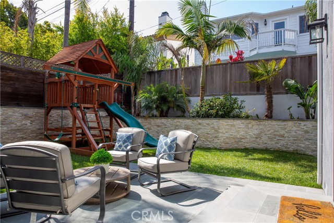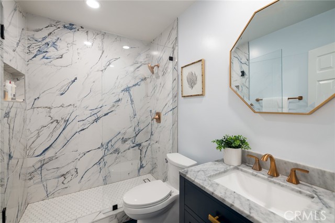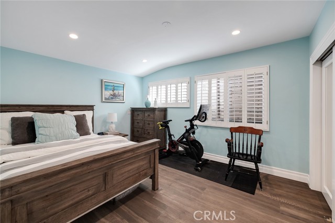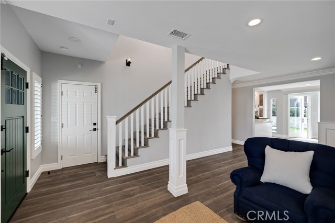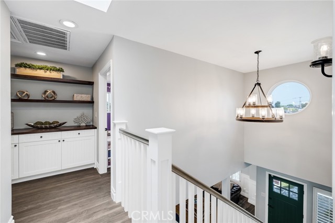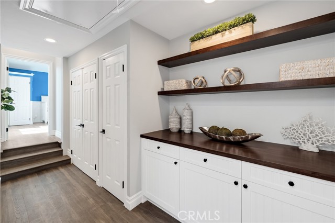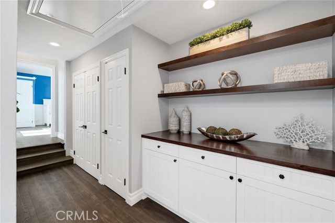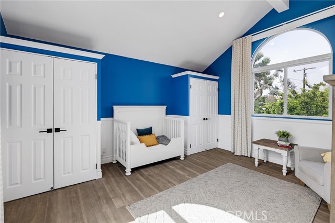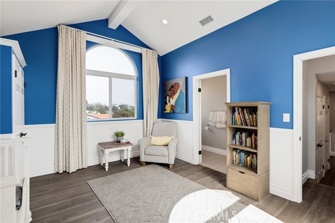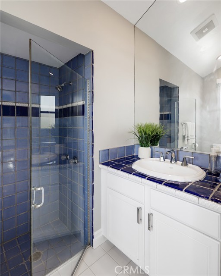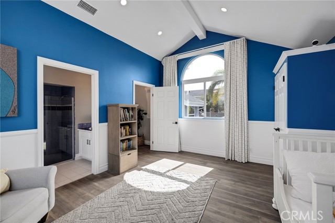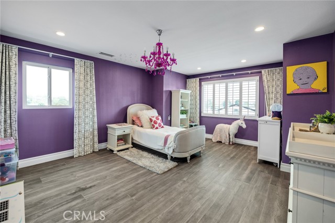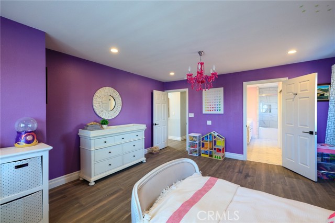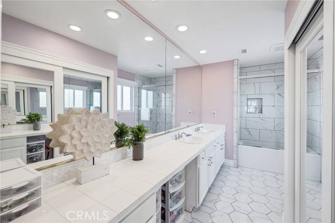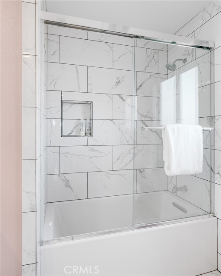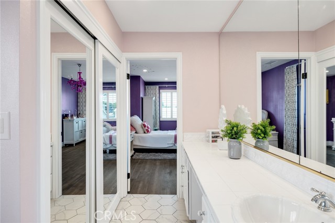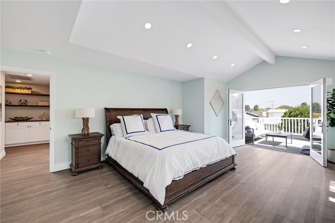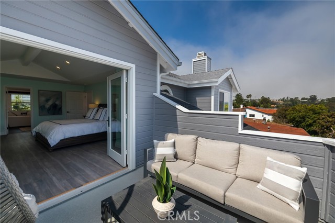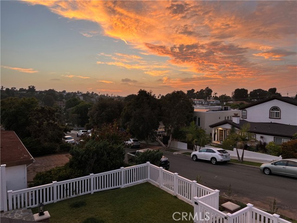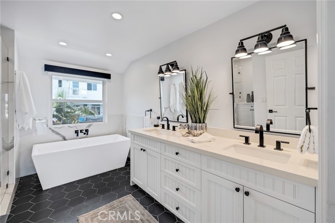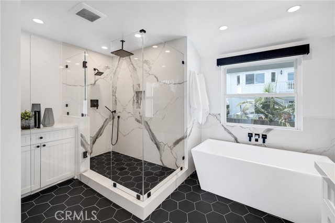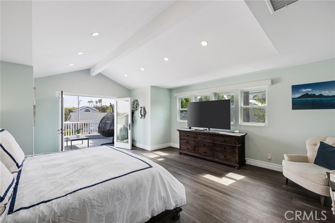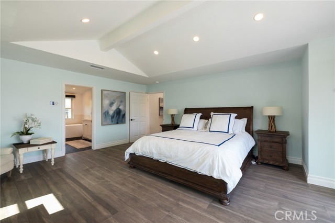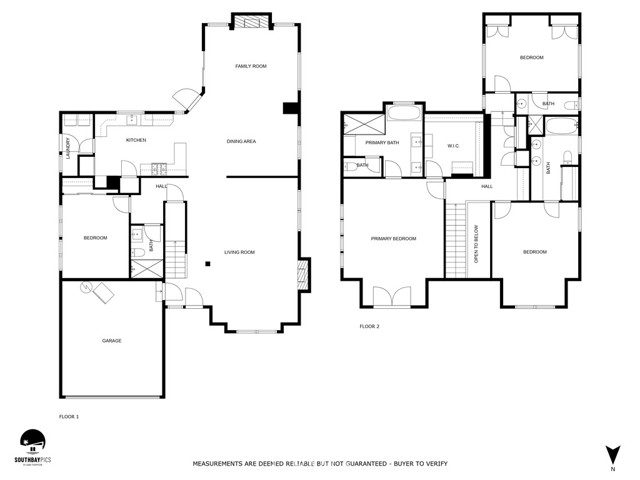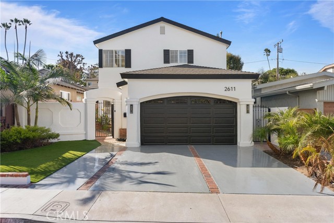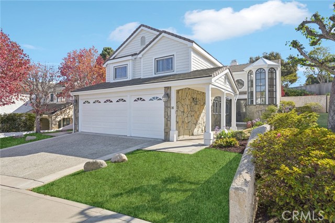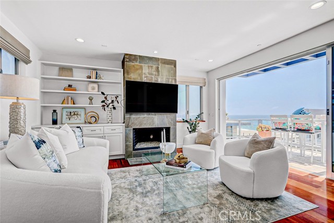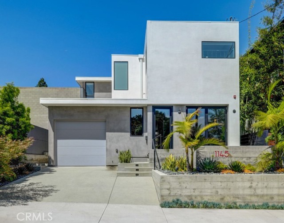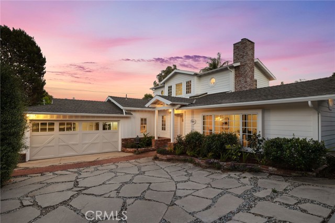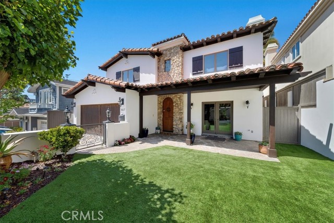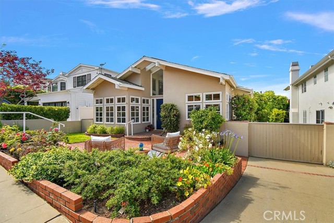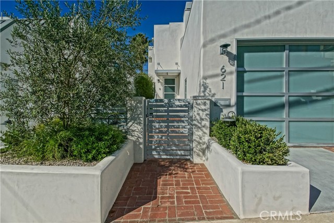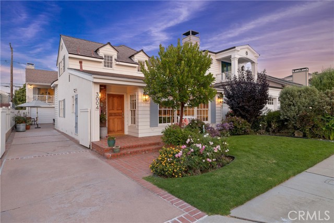1336 1st Street
Manhattan Beach, CA 90266
Sold
1336 1st Street
Manhattan Beach, CA 90266
Sold
This gorgeous entertainer’s dream home has been completely renovated with significant seller updates! This 4 bed, 4 bath home is ideally located on one of Manhattan Beach’s most desirable streets less than a mile from the beach and just steps to Pennekamp Elementary and Mira Costa High School with perfect sunset views. This custom home features a transitional and functional open concept floor plan with a sophisticated aesthetic featuring new hardwood floors, crown molding, custom baseboards, a neutral palette, and abundant natural light throughout the home. There is a two story foyer that will wow you as you enter the home. The large formal living room has a wood-burning fireplace with a beautiful hearth and plantation shutters. The living room flows into the open kitchen. The gourmet kitchen would impress even the most discriminating chefs featuring oversized white shaker cabinets, a walk-in pantry, quartz countertops, professional grade stainless steel appliances, Wolf 8-burner double oven range with Wolf hood, a Subzero refrigerator, and a Miele dishwasher. The first floor layout and finishes can accommodate a formal or informal lifestyle. The voluminous family room has a brand new gas fireplace with a custom hearth and automatic shades covering the gorgeous wall of windows. It is big enough to accommodate a large sectional with ease. There is walkout access through a sliding glass door from the family room to the backyard that features a beautiful stone patio and a fenced grassy area perfect for entertaining and outdoor play. The laundry room is conveniently located directly off the kitchen. There is also a guest room and an updated full bath on the first floor. This guest room could also be used as a home office or gym. On the second floor you will find the owner’s suite featuring an expansive room with vaulted ceilings, a balcony, a walk-in closet and a beautifully updated spa-inspired bathroom with a timeless design. The secondary owner’s suite has a spacious bedroom with a luxurious bathroom that has a double vanity and tub shower. The third bedroom upstairs is also expansive and has its own ensuite full bath. The home has a fenced front yard which makes the space ideal for pets or children and abundant closet space and storage throughout. The garage was recently refreshed and has an EV charger installed. Mechanical updates to the house include a New furnace, New A/C, New windows, New roof, water heater and much more!
PROPERTY INFORMATION
| MLS # | SB23138696 | Lot Size | 5,100 Sq. Ft. |
| HOA Fees | $0/Monthly | Property Type | Single Family Residence |
| Price | $ 3,395,000
Price Per SqFt: $ 1,177 |
DOM | 804 Days |
| Address | 1336 1st Street | Type | Residential |
| City | Manhattan Beach | Sq.Ft. | 2,885 Sq. Ft. |
| Postal Code | 90266 | Garage | 2 |
| County | Los Angeles | Year Built | 1951 |
| Bed / Bath | 4 / 4 | Parking | 4 |
| Built In | 1951 | Status | Closed |
| Sold Date | 2023-09-21 |
INTERIOR FEATURES
| Has Laundry | Yes |
| Laundry Information | Individual Room |
| Has Fireplace | Yes |
| Fireplace Information | Family Room, Living Room, Gas, Wood Burning |
| Has Appliances | Yes |
| Kitchen Appliances | Built-In Range, Double Oven, Freezer, Disposal, Gas Range, Gas Water Heater, Hot Water Circulator, Ice Maker, Microwave, Range Hood, Refrigerator, Water Heater, Water Line to Refrigerator |
| Kitchen Information | Quartz Counters, Remodeled Kitchen, Self-closing cabinet doors, Self-closing drawers |
| Kitchen Area | Dining Room |
| Has Heating | Yes |
| Heating Information | Central |
| Room Information | Family Room, Foyer, Kitchen, Laundry, Living Room, Main Floor Bedroom, Primary Bathroom, Primary Bedroom, Primary Suite, Separate Family Room, Two Primaries, Walk-In Closet |
| Has Cooling | Yes |
| Cooling Information | Central Air |
| Flooring Information | Wood |
| InteriorFeatures Information | Balcony, Built-in Features, High Ceilings, Home Automation System, Open Floorplan, Pantry, Quartz Counters, Recessed Lighting |
| DoorFeatures | Sliding Doors |
| EntryLocation | Ground Floor |
| Entry Level | 1 |
| Has Spa | No |
| SpaDescription | None |
| WindowFeatures | Custom Covering, Double Pane Windows, Insulated Windows, Shutters |
| SecuritySafety | Carbon Monoxide Detector(s), Security System, Smoke Detector(s) |
| Bathroom Information | Bathtub, Shower, Shower in Tub, Closet in bathroom, Double sinks in bath(s), Double Sinks in Primary Bath, Dual shower heads (or Multiple), Exhaust fan(s), Linen Closet/Storage, Main Floor Full Bath, Remodeled, Soaking Tub, Upgraded, Vanity area, Walk-in shower |
| Main Level Bedrooms | 1 |
| Main Level Bathrooms | 1 |
EXTERIOR FEATURES
| ExteriorFeatures | Lighting |
| FoundationDetails | Raised |
| Roof | Composition, Shingle |
| Has Pool | No |
| Pool | None |
| Has Patio | Yes |
| Patio | Stone |
| Has Fence | Yes |
| Fencing | Stone, Stucco Wall, Vinyl |
| Has Sprinklers | Yes |
WALKSCORE
MAP
MORTGAGE CALCULATOR
- Principal & Interest:
- Property Tax: $3,621
- Home Insurance:$119
- HOA Fees:$0
- Mortgage Insurance:
PRICE HISTORY
| Date | Event | Price |
| 08/01/2023 | Active Under Contract | $3,395,000 |
| 07/27/2023 | Listed | $3,395,000 |

Topfind Realty
REALTOR®
(844)-333-8033
Questions? Contact today.
Interested in buying or selling a home similar to 1336 1st Street?
Manhattan Beach Similar Properties
Listing provided courtesy of Mark Leddy, Compass. Based on information from California Regional Multiple Listing Service, Inc. as of #Date#. This information is for your personal, non-commercial use and may not be used for any purpose other than to identify prospective properties you may be interested in purchasing. Display of MLS data is usually deemed reliable but is NOT guaranteed accurate by the MLS. Buyers are responsible for verifying the accuracy of all information and should investigate the data themselves or retain appropriate professionals. Information from sources other than the Listing Agent may have been included in the MLS data. Unless otherwise specified in writing, Broker/Agent has not and will not verify any information obtained from other sources. The Broker/Agent providing the information contained herein may or may not have been the Listing and/or Selling Agent.
