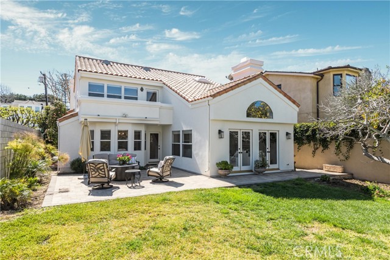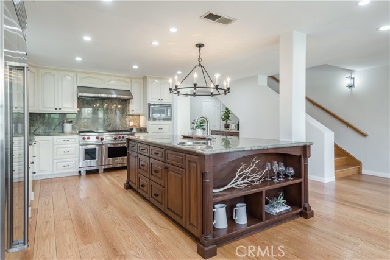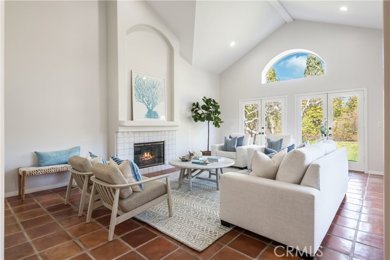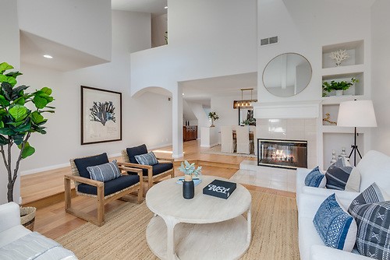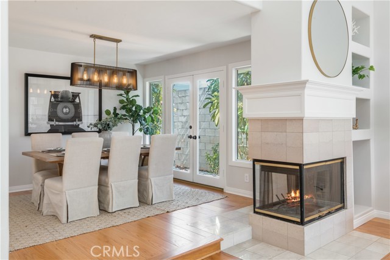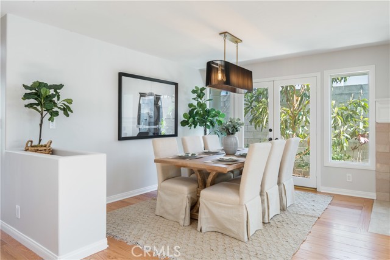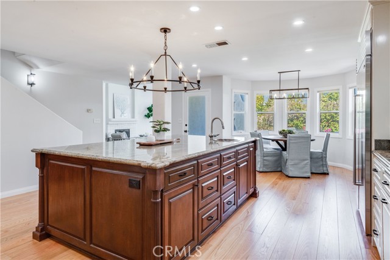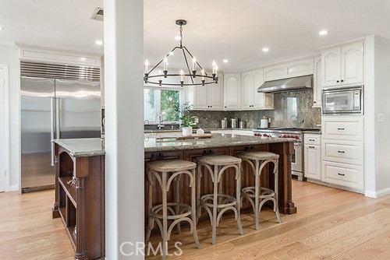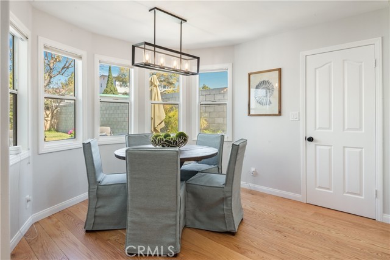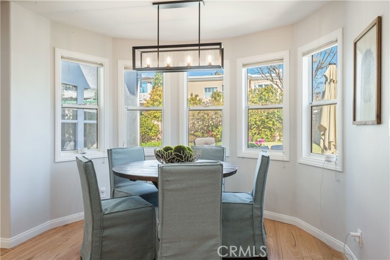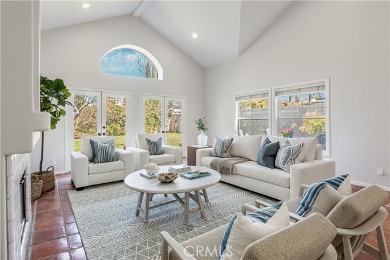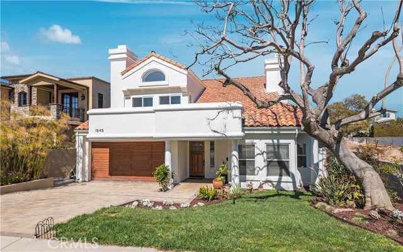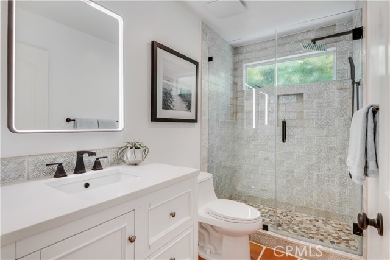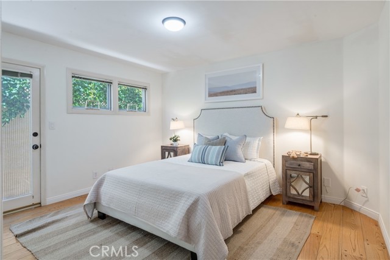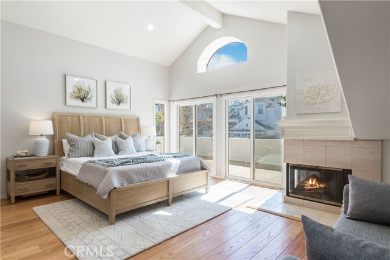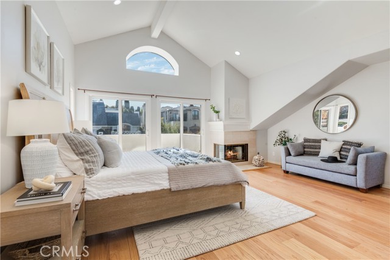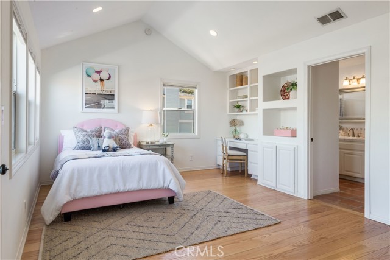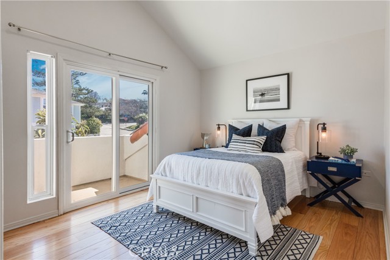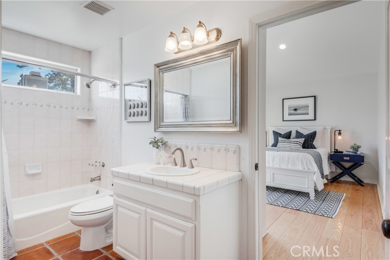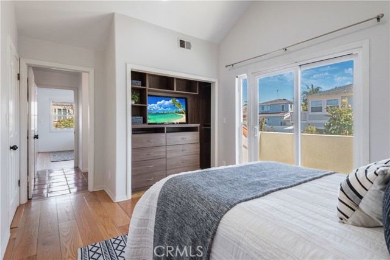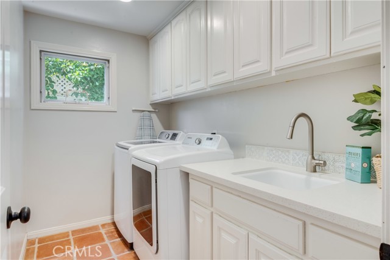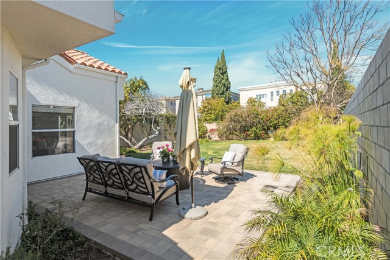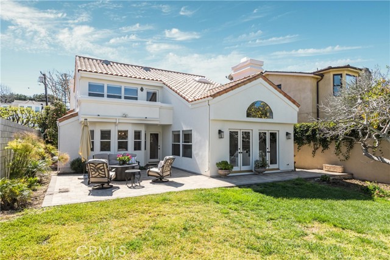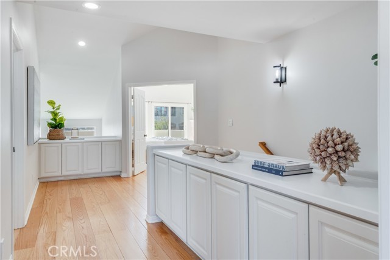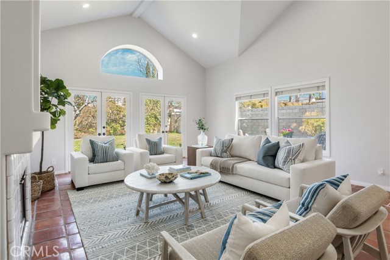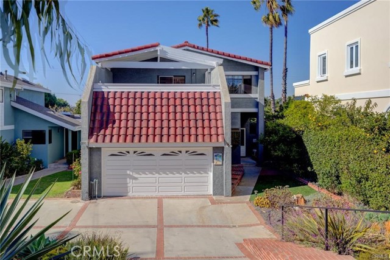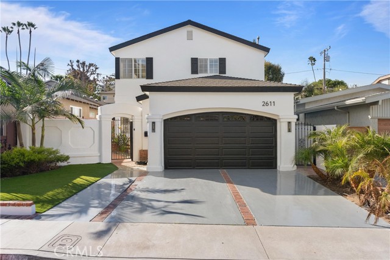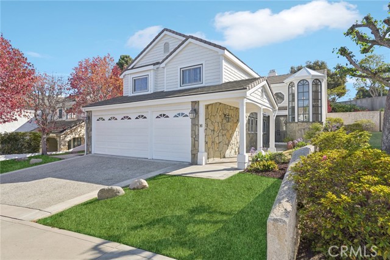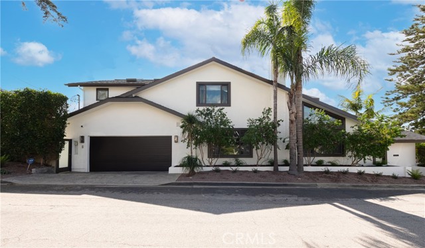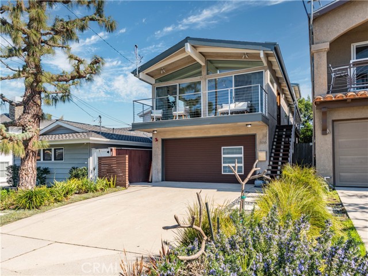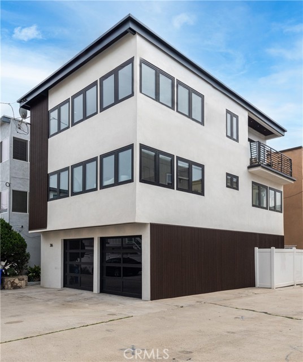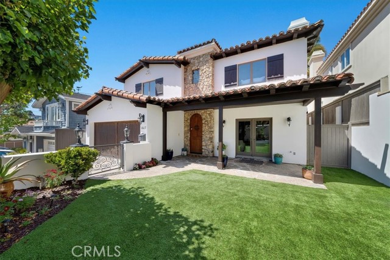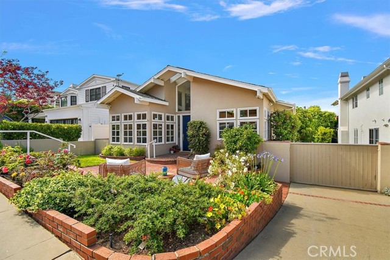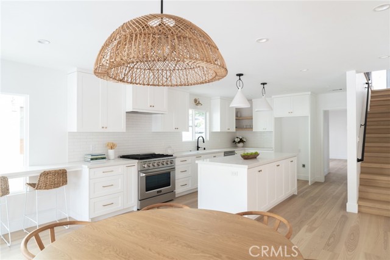1545 5th Street
Manhattan Beach, CA 90266
Sold
1545 5th Street
Manhattan Beach, CA 90266
Sold
Welcome to your dream home! This stunning 4-bedroom, 3 bath contemporary Spanish-inspired house is located in one of the most desirable and hard to get into neighborhoods in the Mira Costa area. Quiet and peaceful, it's a quick walk to the elementary school, middle and high school. As you step inside, you'll be greeted by a spacious living and dining area, featuring beautiful hardwood floors, high vaulted ceilings, large windows and plenty of natural light. The updated kitchen boasts of custom cabinetry, granite countertops, a large center island, and top of the line appliances, making it the perfect space for entertaining and home cooked meals. One of the lovely four bedrooms is downstairs next to the downstairs bathroom. Three bedrooms are located on the upper level. All have natural hardwood floors, and ample closet space and large windows. The large master suite features a fireplace, a vaulted ceiling, large windows which flood the room with lots of sunlight. There is a deck off of the master bedroom with views. The garage is spacious with built-in cabinets. This is an exceptional opportunity to own in one of Manhattan Beach's most desirable neighborhoods. Schedule your private tour today and see for yourself why this could be the perfect place to call home!
PROPERTY INFORMATION
| MLS # | SB23036332 | Lot Size | 7,504 Sq. Ft. |
| HOA Fees | $0/Monthly | Property Type | Single Family Residence |
| Price | $ 3,279,000
Price Per SqFt: $ 971 |
DOM | 946 Days |
| Address | 1545 5th Street | Type | Residential |
| City | Manhattan Beach | Sq.Ft. | 3,378 Sq. Ft. |
| Postal Code | 90266 | Garage | 2 |
| County | Los Angeles | Year Built | 1991 |
| Bed / Bath | 4 / 2 | Parking | 2 |
| Built In | 1991 | Status | Closed |
| Sold Date | 2023-04-14 |
INTERIOR FEATURES
| Has Laundry | Yes |
| Laundry Information | Individual Room |
| Has Fireplace | Yes |
| Fireplace Information | Dining Room, Family Room, Living Room, Master Bedroom, Wood Burning |
| Has Appliances | Yes |
| Kitchen Appliances | 6 Burner Stove, Dishwasher, Freezer, Gas Oven, Refrigerator |
| Kitchen Information | Granite Counters, Kitchen Island, Walk-In Pantry |
| Kitchen Area | Breakfast Counter / Bar, Family Kitchen, Dining Room |
| Has Heating | Yes |
| Heating Information | Forced Air |
| Room Information | Entry, Family Room, Laundry, Living Room, Main Floor Bedroom, Master Bathroom, Master Bedroom, Master Suite, Walk-In Pantry |
| Has Cooling | No |
| Cooling Information | None |
| Flooring Information | Tile, Wood |
| InteriorFeatures Information | Balcony, Beamed Ceilings, Block Walls, Cathedral Ceiling(s), Granite Counters, High Ceilings, Open Floorplan, Pantry, Recessed Lighting, Two Story Ceilings, Vacuum Central |
| Has Spa | No |
| SpaDescription | None |
| WindowFeatures | Blinds, Skylight(s) |
| Main Level Bedrooms | 1 |
| Main Level Bathrooms | 1 |
EXTERIOR FEATURES
| FoundationDetails | Slab |
| Roof | Spanish Tile |
| Has Pool | No |
| Pool | None |
| Has Fence | Yes |
| Fencing | Block, Stucco Wall |
| Has Sprinklers | Yes |
WALKSCORE
MAP
MORTGAGE CALCULATOR
- Principal & Interest:
- Property Tax: $3,498
- Home Insurance:$119
- HOA Fees:$0
- Mortgage Insurance:
PRICE HISTORY
| Date | Event | Price |
| 04/14/2023 | Sold | $3,400,000 |
| 03/16/2023 | Active Under Contract | $3,279,000 |
| 03/03/2023 | Listed | $3,279,000 |

Topfind Realty
REALTOR®
(844)-333-8033
Questions? Contact today.
Interested in buying or selling a home similar to 1545 5th Street?
Manhattan Beach Similar Properties
Listing provided courtesy of Lizabeth Walker, Strand Hill Properties. Based on information from California Regional Multiple Listing Service, Inc. as of #Date#. This information is for your personal, non-commercial use and may not be used for any purpose other than to identify prospective properties you may be interested in purchasing. Display of MLS data is usually deemed reliable but is NOT guaranteed accurate by the MLS. Buyers are responsible for verifying the accuracy of all information and should investigate the data themselves or retain appropriate professionals. Information from sources other than the Listing Agent may have been included in the MLS data. Unless otherwise specified in writing, Broker/Agent has not and will not verify any information obtained from other sources. The Broker/Agent providing the information contained herein may or may not have been the Listing and/or Selling Agent.
