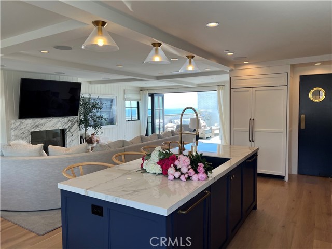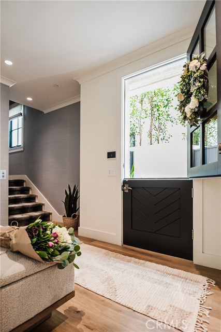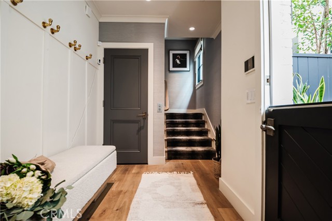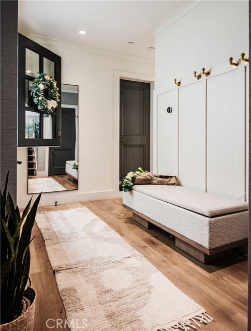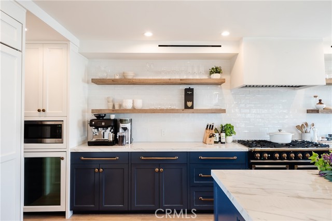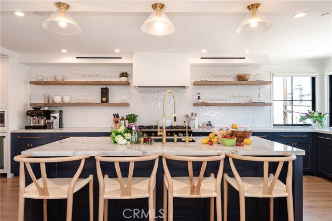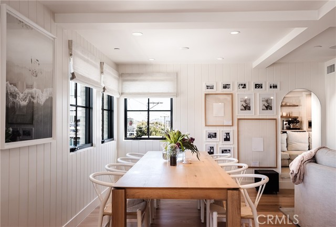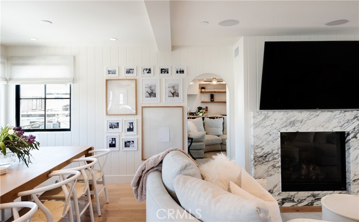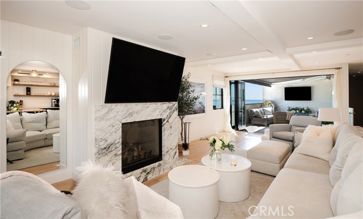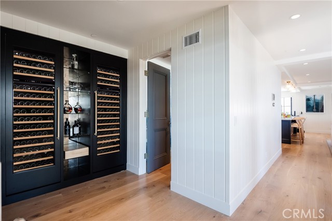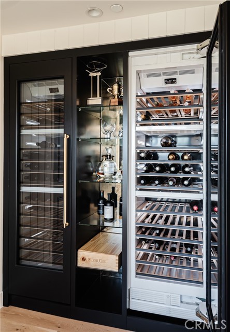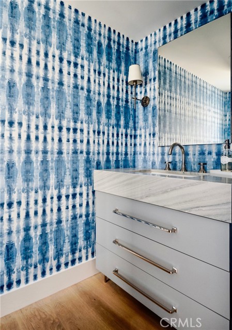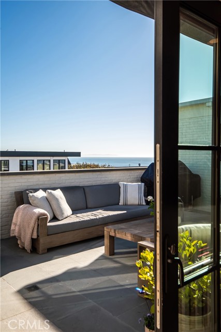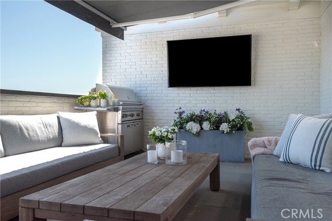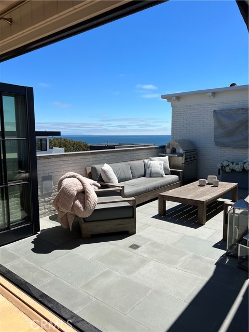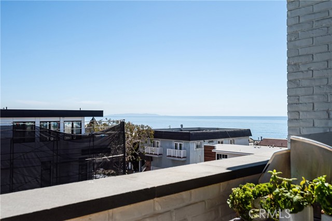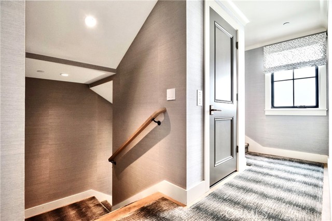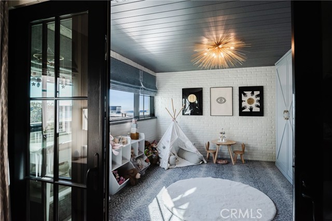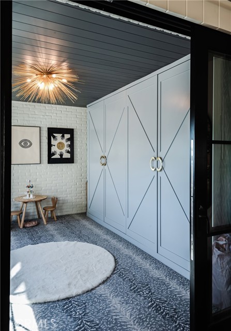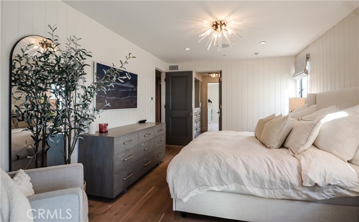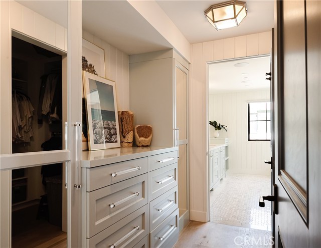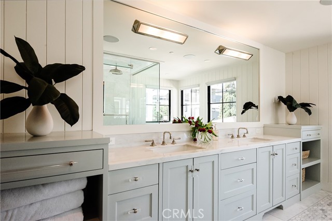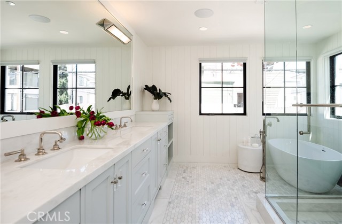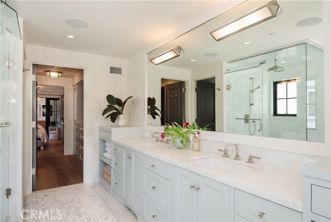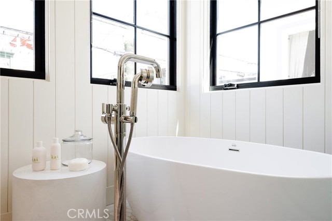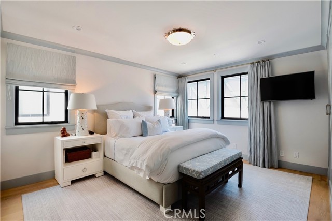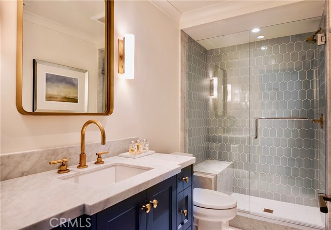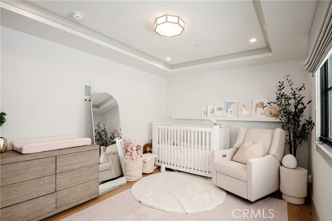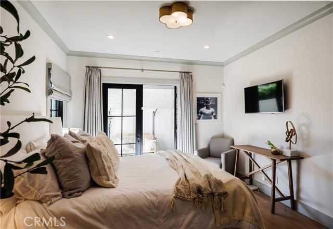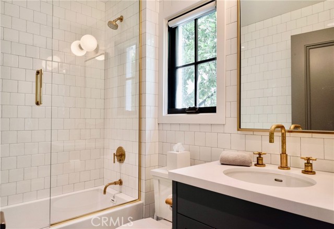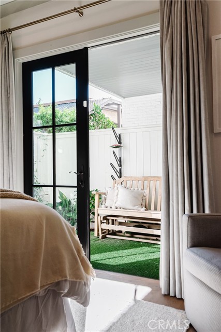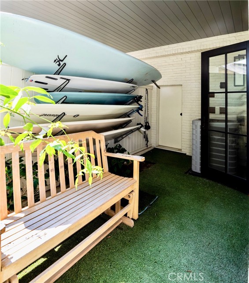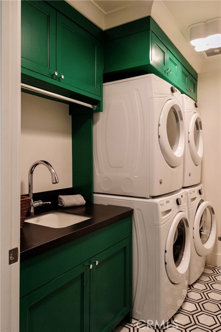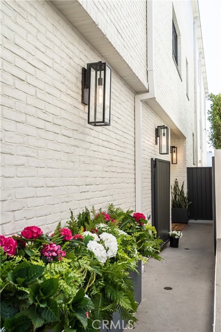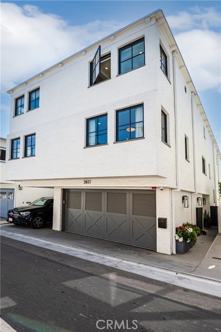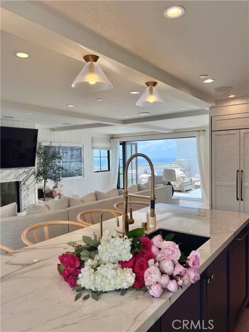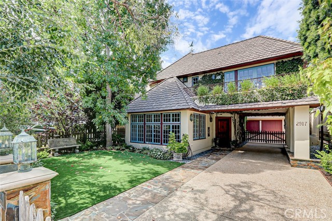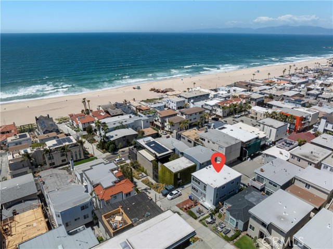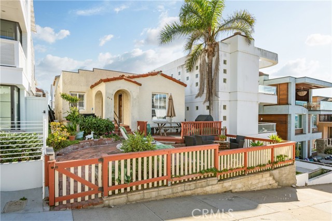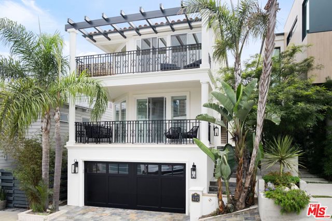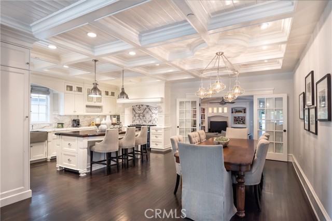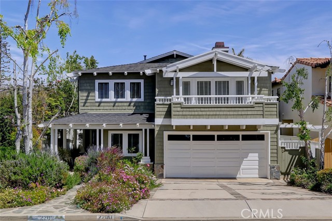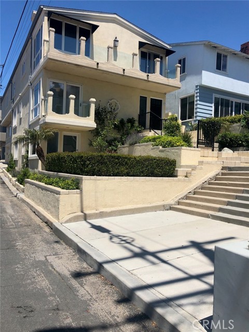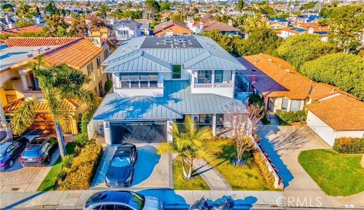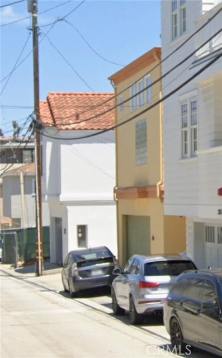2617 Vista Drive
Manhattan Beach, CA 90266
Sold
2617 Vista Drive
Manhattan Beach, CA 90266
Sold
California Dreamin' in a Coastal Brownstone meticulously constructed by Matt Morris Development! This ocean view stunner features tongue and groove lined walls, marble fireplace, living room with wall of doors that fold open to the large ocean view deck and the spectacular kitchen equipped with a La Cornufe range, double dishwashers, walk-in pantry with a brass ship port window, floating reclaimed wood shelving. The home is equipped with Control 4 Audio/Video system, door bird entry lockset, high-end finishes, designer wallpapers and custom window installations, designer lighting fixtures and hardware, 3 stop Elevator, Central AC, turf yard with surf rack, surf shower, newly installed wine refrigeration wall, extra parking and more! It's fully bricked exterior is just the beginning of the attention to detail that encompasses this home. Enjoy beautiful ocean views from the top floor with a large deck featuring an automated retractable awning and heaters. The Primary bedroom as well as 2 additional bedrooms are located on the same floor. The 4th bedroom with en-suite bathroom, is located on the first level and opens to a grassy outdoor area.
PROPERTY INFORMATION
| MLS # | SB23016238 | Lot Size | 3,494 Sq. Ft. |
| HOA Fees | $0/Monthly | Property Type | Townhouse |
| Price | $ 4,499,000
Price Per SqFt: $ 1,601 |
DOM | 1010 Days |
| Address | 2617 Vista Drive | Type | Residential |
| City | Manhattan Beach | Sq.Ft. | 2,810 Sq. Ft. |
| Postal Code | 90266 | Garage | 2 |
| County | Los Angeles | Year Built | 2017 |
| Bed / Bath | 4 / 4 | Parking | 4 |
| Built In | 2017 | Status | Closed |
| Sold Date | 2023-03-22 |
INTERIOR FEATURES
| Has Laundry | Yes |
| Laundry Information | Gas Dryer Hookup, Individual Room, Inside, Stackable, Washer Hookup |
| Has Fireplace | Yes |
| Fireplace Information | Living Room |
| Has Appliances | Yes |
| Kitchen Appliances | 6 Burner Stove, Dishwasher, Free-Standing Range, Gas Range, Microwave, Range Hood, Refrigerator, Tankless Water Heater, Vented Exhaust Fan |
| Kitchen Information | Built-in Trash/Recycling, Butler's Pantry, Kitchen Island, Kitchen Open to Family Room, Self-closing drawers, Walk-In Pantry |
| Kitchen Area | Area, Breakfast Counter / Bar |
| Has Heating | Yes |
| Heating Information | Central, Zoned |
| Room Information | Dressing Area, Entry, Kitchen, Laundry, Living Room, Main Floor Bedroom, Primary Bathroom, Primary Bedroom, Primary Suite, Walk-In Closet, Walk-In Pantry |
| Has Cooling | Yes |
| Cooling Information | Central Air, Zoned |
| Flooring Information | Stone, Wood |
| InteriorFeatures Information | Built-in Features, Home Automation System, Living Room Deck Attached, Open Floorplan, Pantry, Recessed Lighting, Stone Counters, Wired for Data, Wired for Sound, Wood Product Walls |
| DoorFeatures | Panel Doors, Sliding Doors |
| EntryLocation | 1st |
| Entry Level | 1 |
| Has Spa | No |
| SpaDescription | None |
| WindowFeatures | Custom Covering, Double Pane Windows |
| SecuritySafety | Carbon Monoxide Detector(s), Closed Circuit Camera(s), Fire and Smoke Detection System, Fire Sprinkler System, Security System, Smoke Detector(s), Wired for Alarm System |
| Bathroom Information | Bathtub, Low Flow Toilet(s), Double Sinks in Primary Bath, Exhaust fan(s), Main Floor Full Bath, Privacy toilet door, Separate tub and shower, Upgraded, Vanity area, Walk-in shower |
| Main Level Bedrooms | 1 |
| Main Level Bathrooms | 1 |
EXTERIOR FEATURES
| ExteriorFeatures | Lighting |
| FoundationDetails | Slab |
| Roof | Composition |
| Has Pool | No |
| Pool | None |
| Has Patio | Yes |
| Patio | Deck, Stone |
| Has Fence | Yes |
| Fencing | Good Condition |
WALKSCORE
MAP
MORTGAGE CALCULATOR
- Principal & Interest:
- Property Tax: $4,799
- Home Insurance:$119
- HOA Fees:$0
- Mortgage Insurance:
PRICE HISTORY
| Date | Event | Price |
| 03/22/2023 | Sold | $4,500,000 |
| 02/01/2023 | Listed | $4,499,000 |

Topfind Realty
REALTOR®
(844)-333-8033
Questions? Contact today.
Interested in buying or selling a home similar to 2617 Vista Drive?
Manhattan Beach Similar Properties
Listing provided courtesy of June Emerson, Vista Sotheby’s International Realty. Based on information from California Regional Multiple Listing Service, Inc. as of #Date#. This information is for your personal, non-commercial use and may not be used for any purpose other than to identify prospective properties you may be interested in purchasing. Display of MLS data is usually deemed reliable but is NOT guaranteed accurate by the MLS. Buyers are responsible for verifying the accuracy of all information and should investigate the data themselves or retain appropriate professionals. Information from sources other than the Listing Agent may have been included in the MLS data. Unless otherwise specified in writing, Broker/Agent has not and will not verify any information obtained from other sources. The Broker/Agent providing the information contained herein may or may not have been the Listing and/or Selling Agent.
