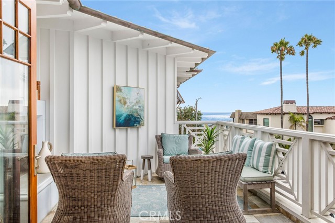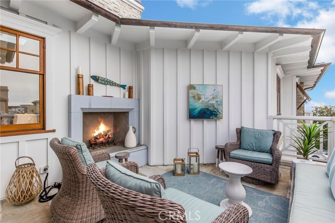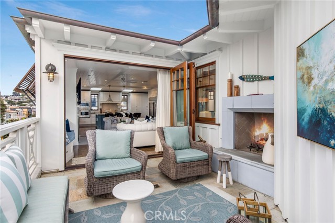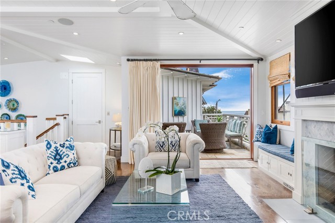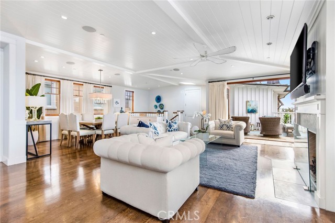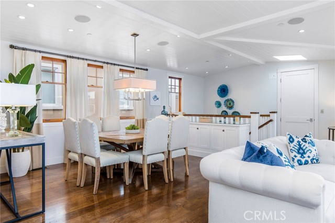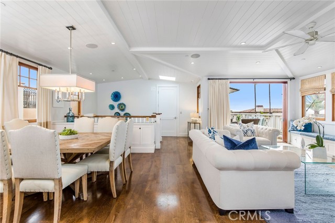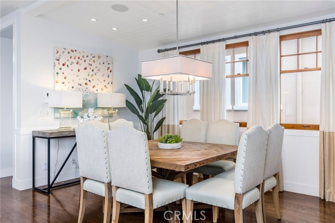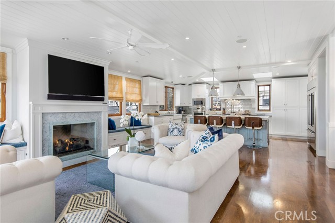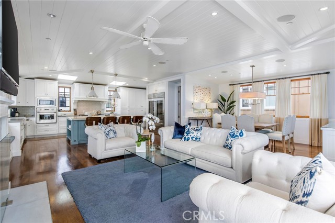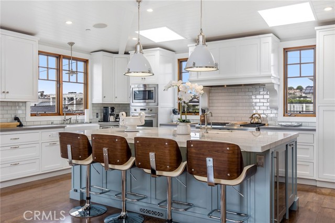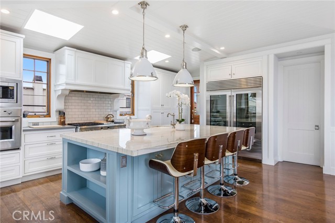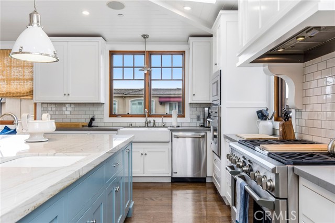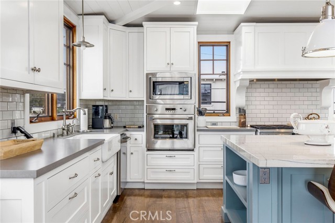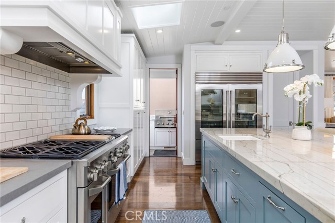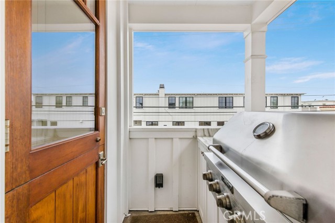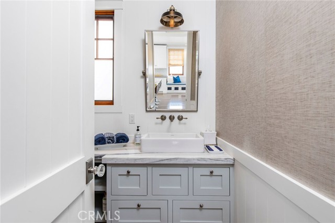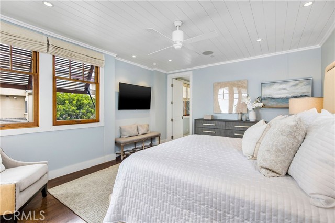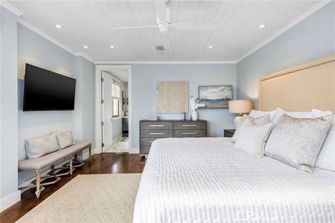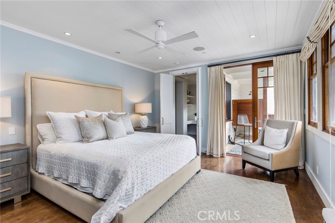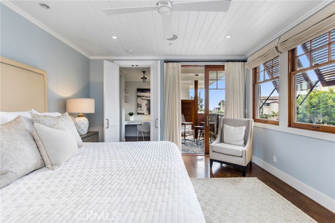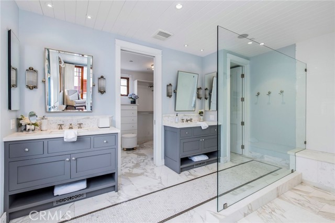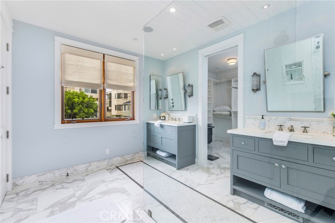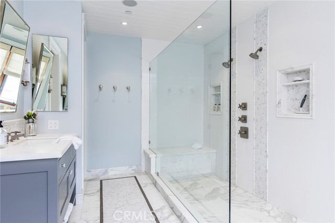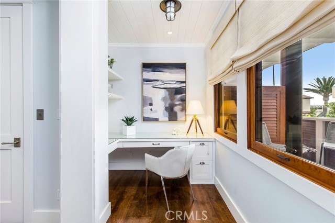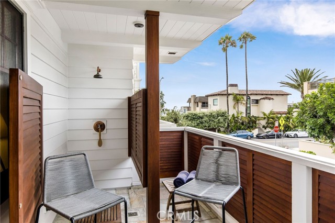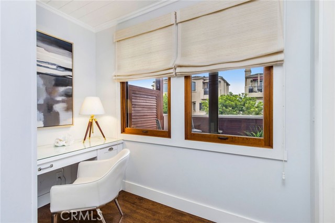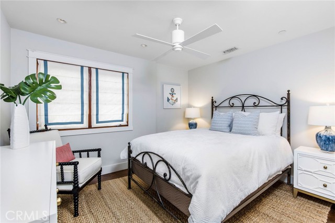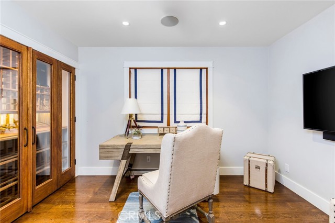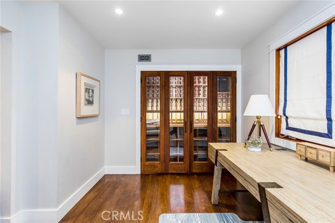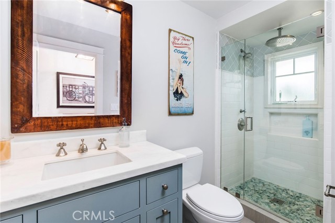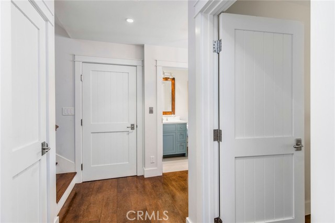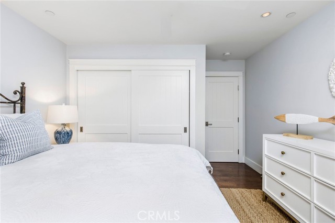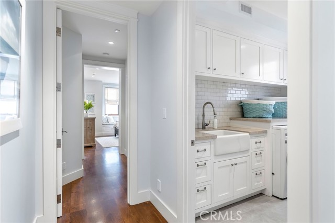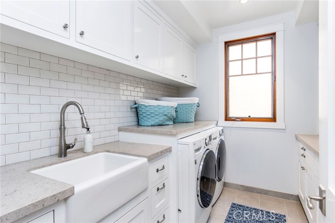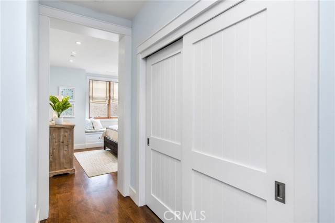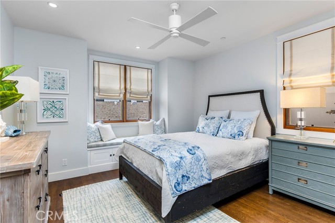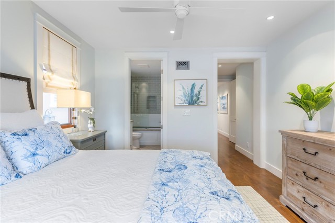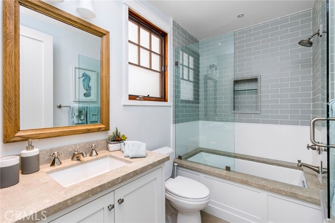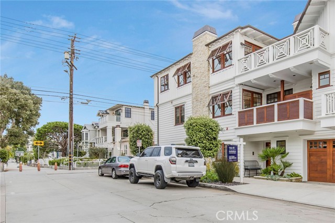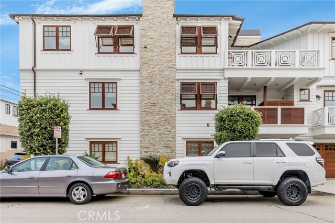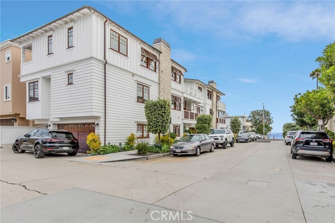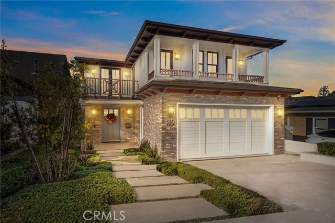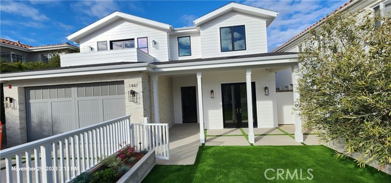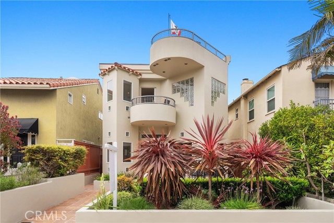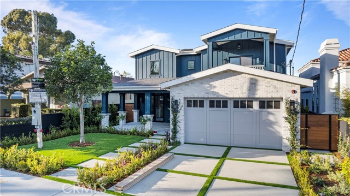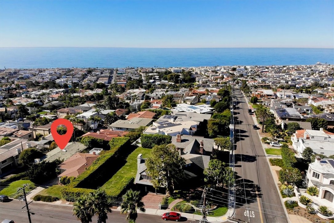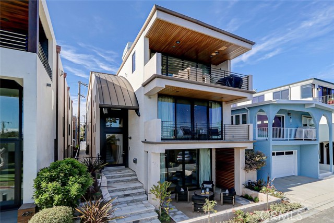304 7th Street
Manhattan Beach, CA 90266
Sold
304 7th Street
Manhattan Beach, CA 90266
Sold
The soothing blue and beige tones of this impeccably designed beach home bring to mind a treasured piece of sea glass, plucked from the shores of the beautiful coast. This 4-bed 3.5 bath home maintains a relaxed beach vibe, but is elegant in design with special touches such as tongue and groove on beamed ceilings, Herringbone, stone faced fireplace and elegant wide plank oak flooring that grace the great room. Nano doors open onto an expansive slate covered ocean view deck with outdoor fireplace. The gourmet chef's kitchen is a dream with its large marble center island and breakfast bar. Sparkling stainless steel appliances include a GE Monogram convection oven and microwave, a 48" professional range with two ovens, a glass door commercial Subzero side by side refrigerator/freezer, and separate wine cooler. Take the 3 stop elevator to the second level with luxurious primary suite, huge walk in closet, outdoor private shower, additional bedroom with ensuite bath and oversized laundry room. The lower entry level has 2 additional bedrooms one of which is currently furnished as a home office with built in wine cellar. This stunning executive home is available to be completely furnished and move in ready for the ultimate in beach living. This unique property is ideally situated in downtown Manhattan Beach, close to restaurants, boutiques, the Pier and 2 blocks to the beach. Yes you can have it all!
PROPERTY INFORMATION
| MLS # | SB23223643 | Lot Size | 3,328 Sq. Ft. |
| HOA Fees | $575/Monthly | Property Type | Townhouse |
| Price | $ 5,295,000
Price Per SqFt: $ 2,085 |
DOM | 619 Days |
| Address | 304 7th Street | Type | Residential |
| City | Manhattan Beach | Sq.Ft. | 2,540 Sq. Ft. |
| Postal Code | 90266 | Garage | 2 |
| County | Los Angeles | Year Built | 2013 |
| Bed / Bath | 4 / 3.5 | Parking | 3 |
| Built In | 2013 | Status | Closed |
| Sold Date | 2024-05-01 |
INTERIOR FEATURES
| Has Laundry | Yes |
| Laundry Information | Dryer Included, Individual Room, Washer Included |
| Has Fireplace | Yes |
| Fireplace Information | Dining Room, Kitchen, Primary Retreat, Outside, Great Room |
| Has Appliances | Yes |
| Kitchen Appliances | 6 Burner Stove, Barbecue, Built-In Range, Convection Oven, Dishwasher, Gas & Electric Range, Microwave, Refrigerator, Tankless Water Heater, Water Heater |
| Kitchen Information | Kitchen Island, Kitchen Open to Family Room, Stone Counters |
| Kitchen Area | Breakfast Counter / Bar, Dining Room |
| Has Heating | Yes |
| Heating Information | Central |
| Room Information | Entry, Great Room, Kitchen, Laundry, Living Room, Main Floor Bedroom, Primary Suite, Walk-In Closet, Wine Cellar |
| Has Cooling | Yes |
| Cooling Information | Central Air |
| Flooring Information | Stone, Wood |
| InteriorFeatures Information | 2 Staircases, Beamed Ceilings, Ceiling Fan(s), Copper Plumbing Full, Crown Molding, Furnished, High Ceilings, Home Automation System, Living Room Balcony, Living Room Deck Attached, Open Floorplan, Stone Counters, Storage, Wired for Data, Wired for Sound |
| DoorFeatures | French Doors |
| EntryLocation | Main |
| Entry Level | 1 |
| Has Spa | No |
| SpaDescription | None |
| WindowFeatures | Wood Frames |
| SecuritySafety | Carbon Monoxide Detector(s), Fire Sprinkler System, Smoke Detector(s) |
| Bathroom Information | Bathtub, Low Flow Toilet(s), Double Sinks in Primary Bath, Walk-in shower |
| Main Level Bedrooms | 2 |
| Main Level Bathrooms | 1 |
EXTERIOR FEATURES
| Roof | Composition |
| Has Pool | No |
| Pool | None |
| Has Patio | Yes |
| Patio | Deck, Stone |
| Has Sprinklers | Yes |
WALKSCORE
MAP
MORTGAGE CALCULATOR
- Principal & Interest:
- Property Tax: $5,648
- Home Insurance:$119
- HOA Fees:$575
- Mortgage Insurance:
PRICE HISTORY
| Date | Event | Price |
| 01/09/2024 | Active | $5,295,000 |
| 01/07/2024 | Pending | $5,295,000 |
| 12/26/2023 | Relisted | $5,295,000 |
| 12/10/2023 | Listed | $5,295,000 |

Topfind Realty
REALTOR®
(844)-333-8033
Questions? Contact today.
Interested in buying or selling a home similar to 304 7th Street?
Manhattan Beach Similar Properties
Listing provided courtesy of Lynn Range, Vista Sotheby’s International Realty. Based on information from California Regional Multiple Listing Service, Inc. as of #Date#. This information is for your personal, non-commercial use and may not be used for any purpose other than to identify prospective properties you may be interested in purchasing. Display of MLS data is usually deemed reliable but is NOT guaranteed accurate by the MLS. Buyers are responsible for verifying the accuracy of all information and should investigate the data themselves or retain appropriate professionals. Information from sources other than the Listing Agent may have been included in the MLS data. Unless otherwise specified in writing, Broker/Agent has not and will not verify any information obtained from other sources. The Broker/Agent providing the information contained herein may or may not have been the Listing and/or Selling Agent.
