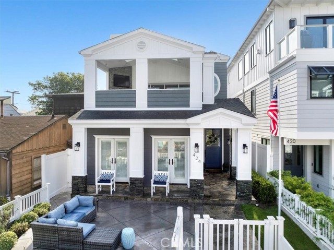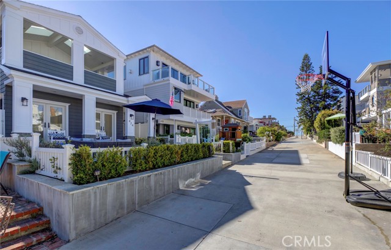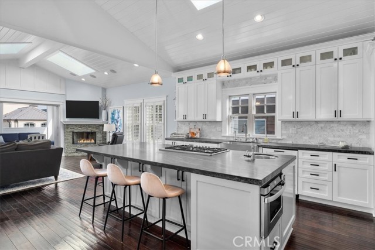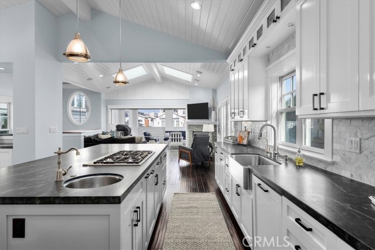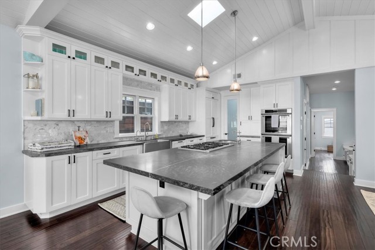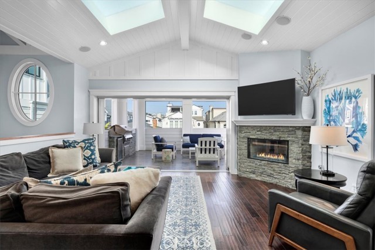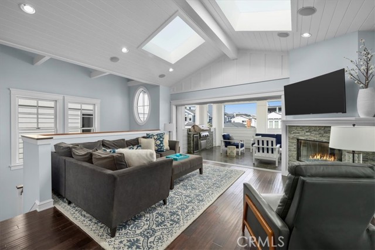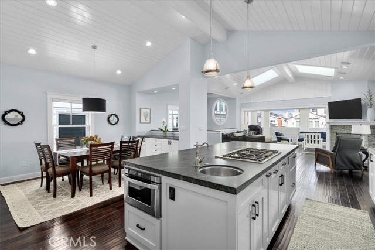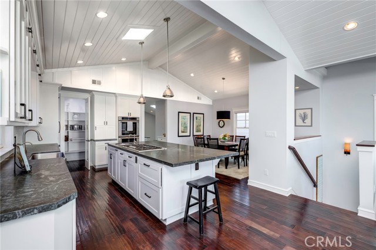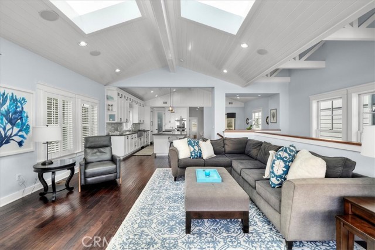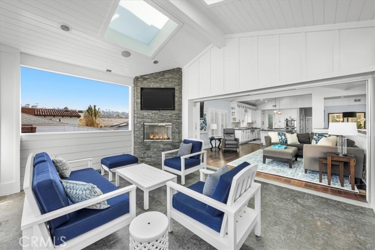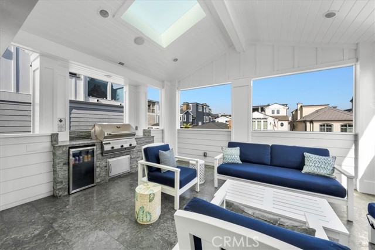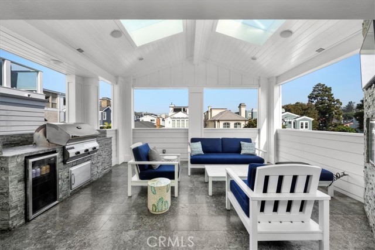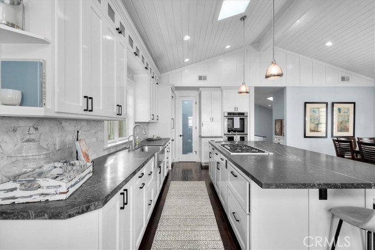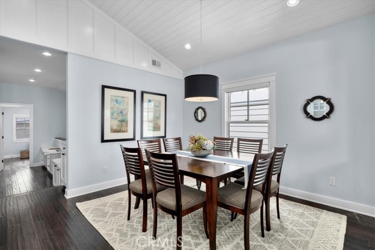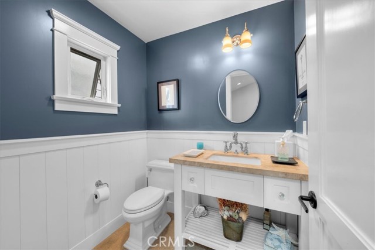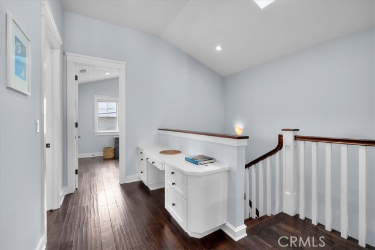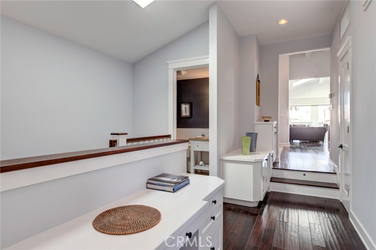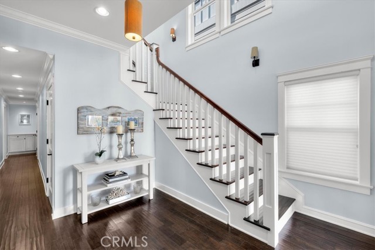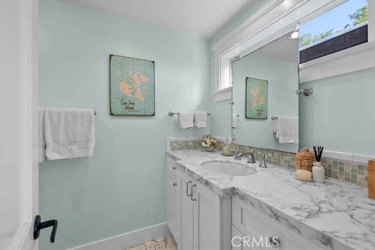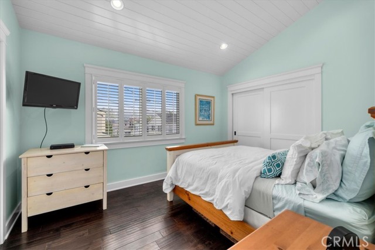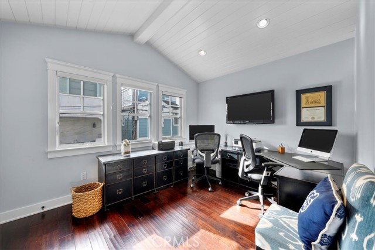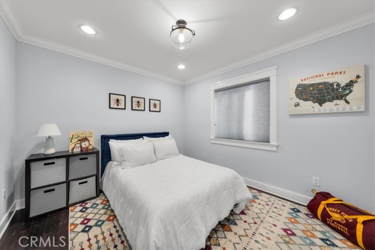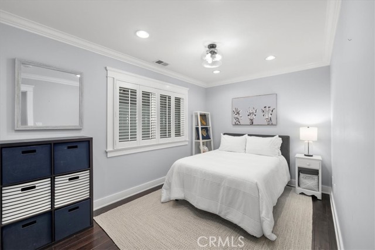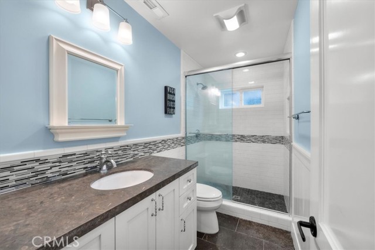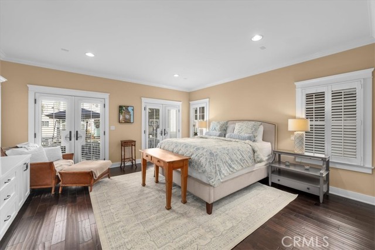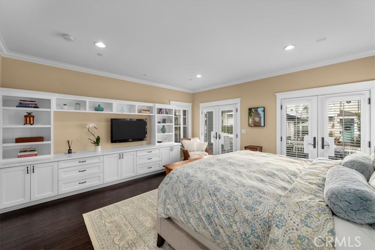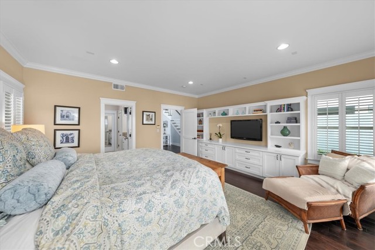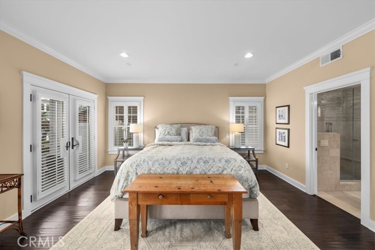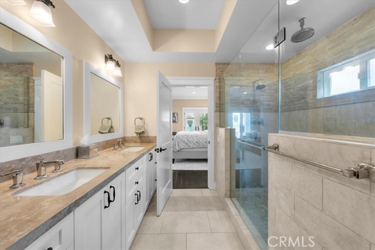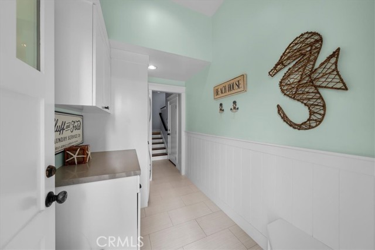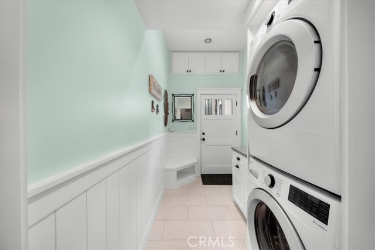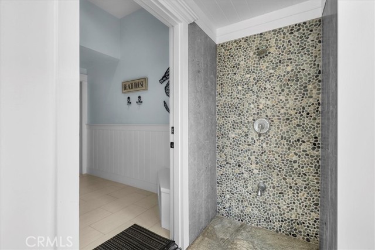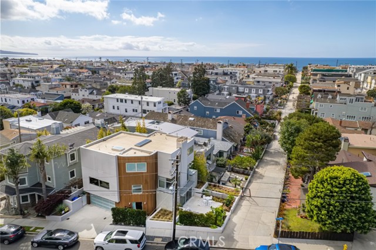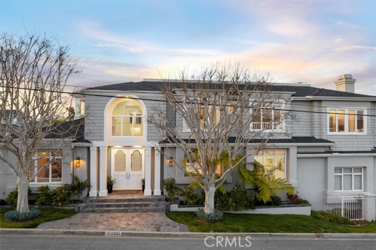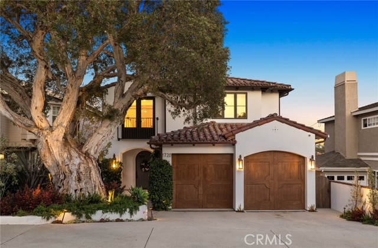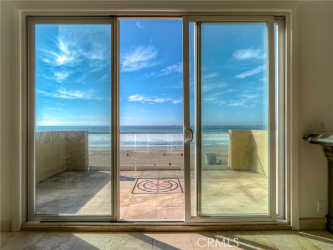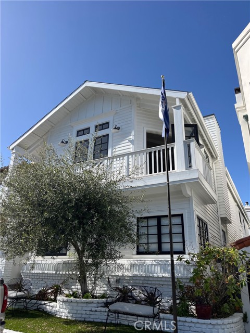424 5th
Manhattan Beach, CA 90266
Sold
Welcome to 424 5th Street. It sits in the heart of the bullseye for South of the pier flat walk street living. This location offers the coveted convenient access to the beach, The Strand, the wood chip path, Robinson Elementary School, all of downtown’s shops, cafés, restaurants-including 6 that are Michelin rated, and the fabulous Metlox development. The owners completed this brilliantly designed & executed custom remodel & addition in 2010 with Gary Lane, of Lane Builders. The results are a spectacular large floor plan, designed around the second floor open great room living area with its dramatic vaulted, tongue and groove and painted wood beamed ceilings. The space has 4 skylights inside and 2 on the terrace that floods natural light throughout gourmet, chef's drea kitchen, w/it's large stone island w/prep sink and garbage disposal, a five burner stainless steel Thermador cooktop and double oven, custom built in dual door refrigerator and deep sliding drawer, treasured warming drawer and a stainless steel dishwasher. The kitchen has a wall of custom cabinetry & storage, w/wainscoating above the upper cabinets. An open dining room with built in buffet & stone countertop. The living room has a cozy fireplace and 12 feet wide Fleetwood Pocket door system bringing the inside space outside. This unique feature blends the interior living space with the exterior 250sf all-weather covered decking; which has its own built-in BBQ, beverage fridge, outdoor fireplace, flat screen TV setup, stone countertop and seating. It’s a great private space to entertain or just relax on sunny or rainy days. The fourth bedroom suite is on the second floor and the fifth bedroom is used as an office with a closet and a powder room close by. The back stairwell is bright and open and is super convenient, going to and from the garage. The first floor offers, the always relaxing and social, elevated walk street patio, an inviting, vaulted foyer, a gorgeous, primary bedroom suite with custom built-ins, spa-like bathroom suite, with spacious walk in closet, two additional bedrooms, another 3/4 bathroom, a mudroom/laundry room combo, and a really nice outside beach shower outside and adjacent to a two car garage. Buy this home, and get locked into the special feeling of community that this little slice of heaven offers. Park your car on Friday, hang up your keys and walk everywhere and enjoy this vibrant, healthy, fun, and casual beach lifestyle we so cherish and enjoy.
PROPERTY INFORMATION
| MLS # | SB24015672 | Lot Size | 2,755 Sq. Ft. |
| HOA Fees | $0/Monthly | Property Type | Single Family Residence |
| Price | $ 4,799,000
Price Per SqFt: $ 1,700 |
DOM | 650 Days |
| Address | 424 5th | Type | Residential |
| City | Manhattan Beach | Sq.Ft. | 2,823 Sq. Ft. |
| Postal Code | 90266 | Garage | 2 |
| County | Los Angeles | Year Built | 2010 |
| Bed / Bath | 5 / 1.5 | Parking | 2 |
| Built In | 2010 | Status | Closed |
| Sold Date | 2024-03-28 |
INTERIOR FEATURES
| Has Laundry | Yes |
| Laundry Information | Gas Dryer Hookup, Inside, Stackable, Washer Included |
| Has Fireplace | Yes |
| Fireplace Information | Living Room, Gas, Gas Starter, See Remarks |
| Has Appliances | Yes |
| Kitchen Appliances | Barbecue, Built-In Range, Dishwasher, Double Oven, Electric Oven, Disposal, Gas Range, Microwave, Warming Drawer |
| Kitchen Information | Built-in Trash/Recycling, Granite Counters, Kitchen Island, Kitchen Open to Family Room, Pots & Pan Drawers, Remodeled Kitchen, Self-closing cabinet doors, Self-closing drawers, Stone Counters, Utility sink, Walk-In Pantry |
| Kitchen Area | Breakfast Counter / Bar, Dining Room, See Remarks |
| Has Heating | Yes |
| Heating Information | Central, Fireplace(s), Forced Air, Natural Gas |
| Room Information | Entry, Family Room, Great Room, Living Room, Main Floor Bedroom, Main Floor Primary Bedroom, Primary Bathroom, Primary Bedroom, Primary Suite, See Remarks, Walk-In Closet, Walk-In Pantry |
| Has Cooling | No |
| Cooling Information | None |
| Flooring Information | Wood |
| InteriorFeatures Information | 2 Staircases, Beamed Ceilings, Built-in Features, Cathedral Ceiling(s), Granite Counters, High Ceilings, Living Room Deck Attached, Open Floorplan, Pantry, Recessed Lighting, Stone Counters, Storage |
| EntryLocation | 1 |
| Entry Level | 1 |
| Bathroom Information | Shower, Closet in bathroom, Double Sinks in Primary Bath, Exhaust fan(s), Granite Counters, Remodeled, Stone Counters, Walk-in shower |
| Main Level Bedrooms | 3 |
| Main Level Bathrooms | 2 |
EXTERIOR FEATURES
| Has Pool | No |
| Pool | None |
WALKSCORE
MAP
MORTGAGE CALCULATOR
- Principal & Interest:
- Property Tax: $5,119
- Home Insurance:$119
- HOA Fees:$0
- Mortgage Insurance:
PRICE HISTORY
| Date | Event | Price |
| 03/28/2024 | Sold | $4,750,000 |
| 02/21/2024 | Active Under Contract | $4,799,000 |
| 02/15/2024 | Relisted | $4,799,000 |
| 02/12/2024 | Active Under Contract | $4,799,000 |
| 01/30/2024 | Relisted | $4,799,000 |
| 01/26/2024 | Listed | $4,799,000 |

Topfind Realty
REALTOR®
(844)-333-8033
Questions? Contact today.
Interested in buying or selling a home similar to 424 5th?
Listing provided courtesy of Robb Stroyke, Bayside. Based on information from California Regional Multiple Listing Service, Inc. as of #Date#. This information is for your personal, non-commercial use and may not be used for any purpose other than to identify prospective properties you may be interested in purchasing. Display of MLS data is usually deemed reliable but is NOT guaranteed accurate by the MLS. Buyers are responsible for verifying the accuracy of all information and should investigate the data themselves or retain appropriate professionals. Information from sources other than the Listing Agent may have been included in the MLS data. Unless otherwise specified in writing, Broker/Agent has not and will not verify any information obtained from other sources. The Broker/Agent providing the information contained herein may or may not have been the Listing and/or Selling Agent.
