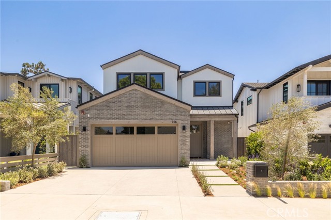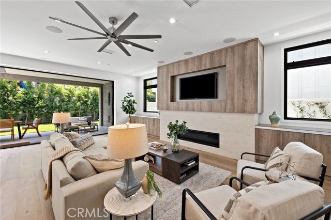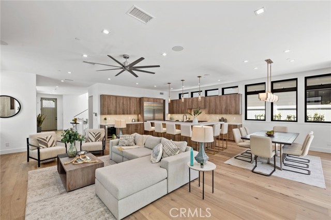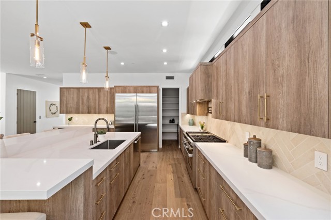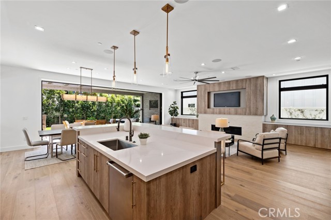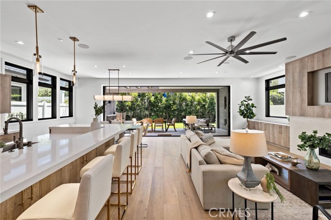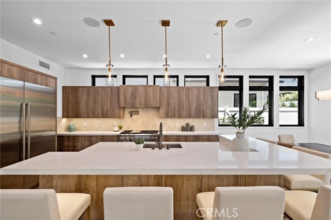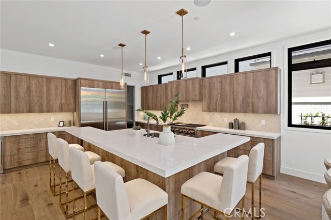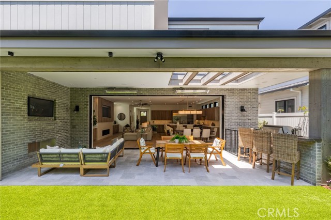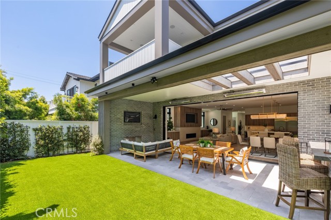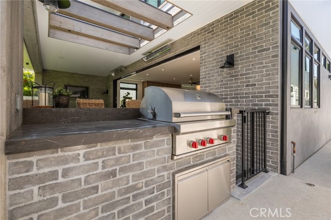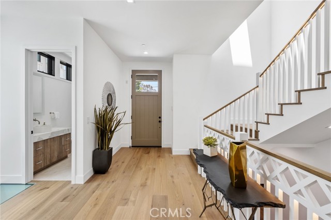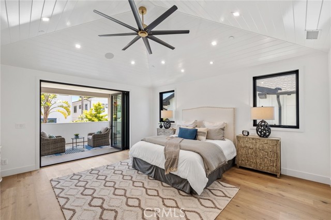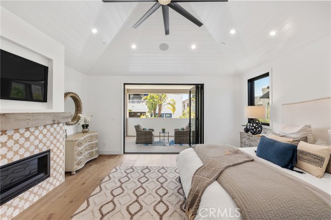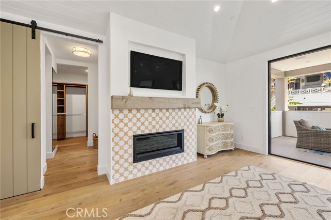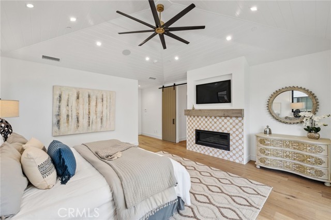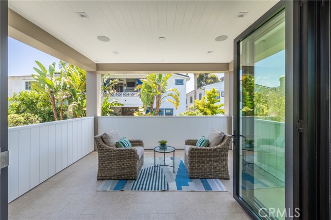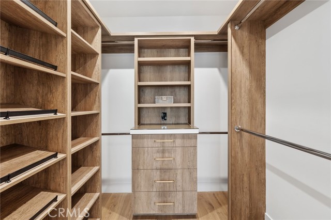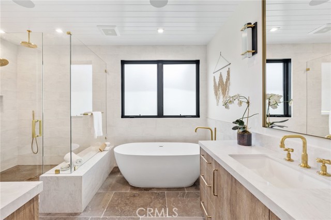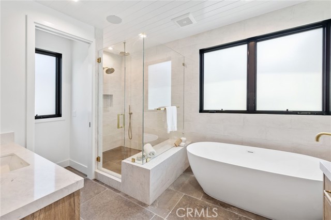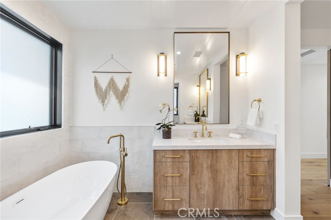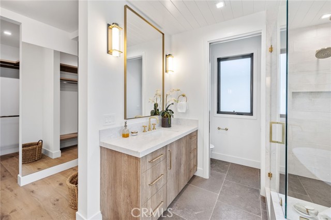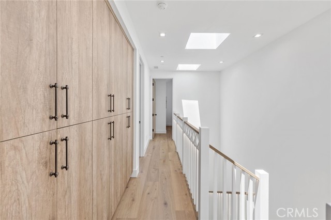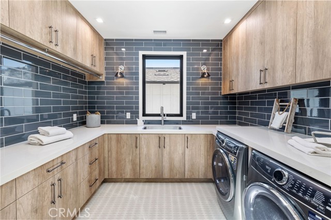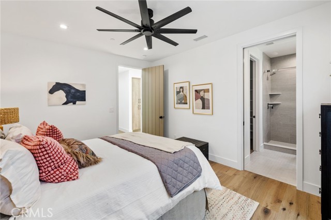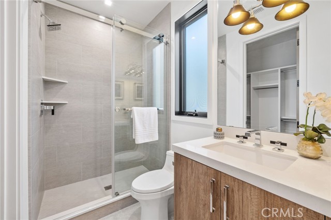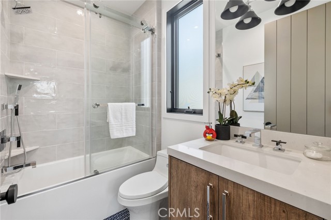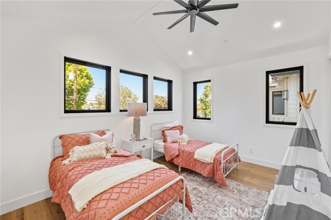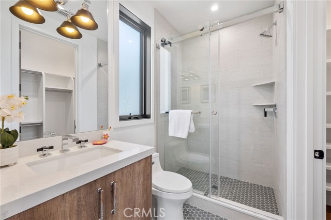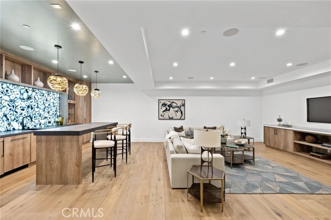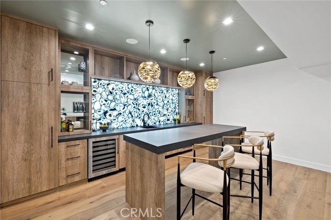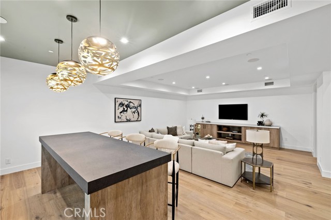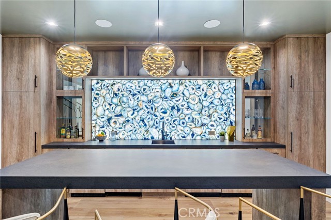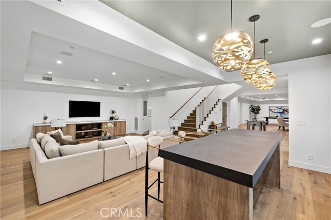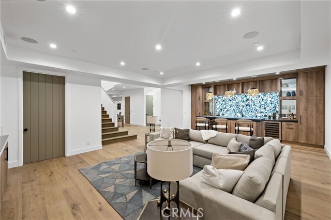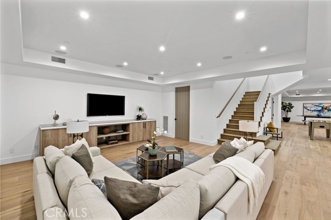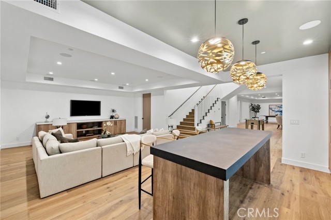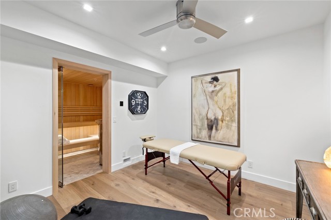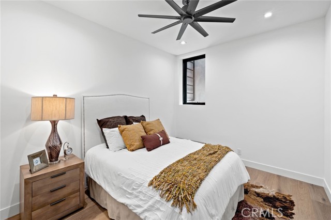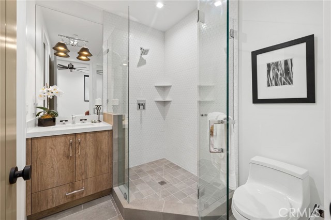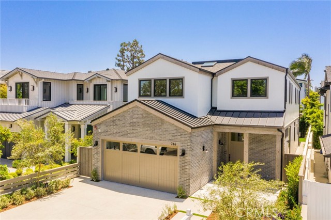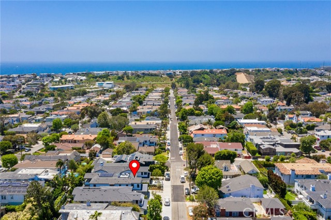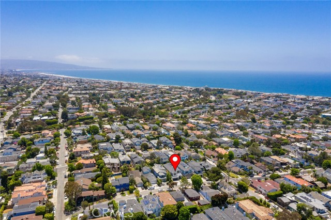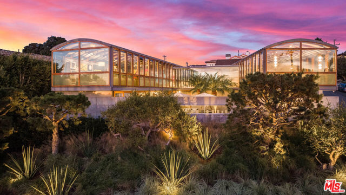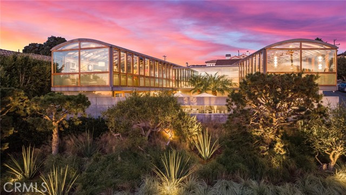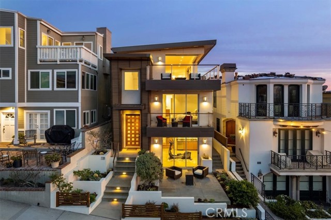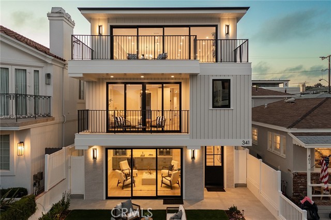746 29th Street
Manhattan Beach, CA 90266
Sold
746 29th Street
Manhattan Beach, CA 90266
Sold
Welcome to this magnificent brand-new Modern Farmhouse, where deluxe high-end finishes meet an open & bright floorplan in an A+ location. Showcasing quality craftsmanship, this home far surpasses typical new construction, nestled in the highly sought-after tree section, just a short stroll from the beach, parks, Downtown MB, & Grandview Elementary. As you step through the front door, you are greeted by a stunning wide-open floorplan that seamlessly flows from the kitchen & great room to the beautiful & lush backyard, making it an entertainer's paradise. The inviting great room features custom built-in cabinetry, a brick fireplace, & impressive 9’ tall LaCantina sliding glass pocket doors that open to a large covered patio w/ 2 ceiling heat lamps, built-in Wolf BBQ, & outdoor fireplace, creating a perfect indoor/outdoor experience ideal for Al Fresco dining or relaxing on a warm day. The extra-large Chef's kitchen is a culinary dream, boasting an expansive quartz center island with breakfast bar seating, a walk-in pantry, & top-of-the-line stainless-steel appliances including a Wolf 6-burner stove w/ griddle & double oven, 60” Sub-Zero refrigerator, & Sub-Zero beverage center. Upstairs, you will find 4 luxurious ensuite bedrooms & a well-appointed, big laundry room with washer/dryer, deep sink, & custom cabinetry. The sun-drenched master suite features a T&G vaulted wood ceiling, fan, brick fireplace, LaCantina bi-fold door opening to a balcony, & two custom walk-in closets with built-in cabinetry & dressers. The spa-like master bath includes dual sinks, Newport brass plumbing fixtures, a separate soaking tub, a bidet toilet, & an oversized shower w/ 3 showerheads. Taking the elevator to the huge basement, you will discover a media/game room, rec room w/ custom built-in cabinetry & a chic wet bar with bar seating, two wine coolers, a Bosch dishwasher, & a striking lighted blue onyx feature wall. This level also includes a Nordic dry sauna, a bonus area, & an ensuite bedroom. Additional amenities include European white oak 9.5” wide plank flooring, a 3-stop elevator, 3-zone A/C and heat, solar panels, central vacuum system, skylights, mudroom, wired for data & sound, alarm system, built-in speakers, Smart Home technology, 2 tankless water heaters, 3-car garage, epoxy garage floor, & an outdoor shower. This exceptional home built by Zivec & Corbett Development, Inc. & w/ outstanding interior design by L'esperance Design, offers a remarkable living experience.
PROPERTY INFORMATION
| MLS # | SB24130925 | Lot Size | 4,803 Sq. Ft. |
| HOA Fees | $0/Monthly | Property Type | Single Family Residence |
| Price | $ 7,349,000
Price Per SqFt: $ 1,330 |
DOM | 415 Days |
| Address | 746 29th Street | Type | Residential |
| City | Manhattan Beach | Sq.Ft. | 5,527 Sq. Ft. |
| Postal Code | 90266 | Garage | 3 |
| County | Los Angeles | Year Built | 2024 |
| Bed / Bath | 5 / 3 | Parking | 5 |
| Built In | 2024 | Status | Closed |
| Sold Date | 2024-09-23 |
INTERIOR FEATURES
| Has Laundry | Yes |
| Laundry Information | Dryer Included, Gas Dryer Hookup, Individual Room, Inside, Upper Level, Washer Included |
| Has Fireplace | Yes |
| Fireplace Information | Primary Bedroom, Patio, Gas, Great Room |
| Has Appliances | Yes |
| Kitchen Appliances | 6 Burner Stove, Barbecue, Built-In Range, Convection Oven, Dishwasher, Double Oven, Freezer, Disposal, Gas Oven, Gas Range, Ice Maker, Microwave, Range Hood, Refrigerator, Tankless Water Heater, Vented Exhaust Fan, Water Line to Refrigerator |
| Kitchen Information | Built-in Trash/Recycling, Kitchen Island, Kitchen Open to Family Room, Pots & Pan Drawers, Quartz Counters, Self-closing cabinet doors, Self-closing drawers, Walk-In Pantry |
| Kitchen Area | Breakfast Counter / Bar, In Family Room |
| Has Heating | Yes |
| Heating Information | Central, Fireplace(s), Forced Air, Natural Gas, Zoned |
| Room Information | Basement, Bonus Room, Entry, Exercise Room, Game Room, Great Room, Home Theatre, Kitchen, Laundry, Primary Suite, Recreation, Sauna, Walk-In Closet, Walk-In Pantry |
| Has Cooling | Yes |
| Cooling Information | Central Air, Electric, Zoned |
| Flooring Information | Wood |
| InteriorFeatures Information | Balcony, Bar, Built-in Features, Ceiling Fan(s), Elevator, High Ceilings, Home Automation System, Open Floorplan, Pantry, Quartz Counters, Recessed Lighting, Storage, Sump Pump, Unfurnished, Vacuum Central, Wet Bar, Wired for Data, Wired for Sound |
| DoorFeatures | ENERGY STAR Qualified Doors, Sliding Doors |
| EntryLocation | 2nd floor |
| Entry Level | 2 |
| Has Spa | No |
| SpaDescription | None |
| WindowFeatures | Casement Windows, Double Pane Windows, ENERGY STAR Qualified Windows, Skylight(s) |
| SecuritySafety | Carbon Monoxide Detector(s), Fire Sprinkler System, Security System, Smoke Detector(s), Wired for Alarm System |
| Bathroom Information | Bathtub, Bidet, Low Flow Shower, Low Flow Toilet(s), Shower, Shower in Tub, Closet in bathroom, Double Sinks in Primary Bath, Dual shower heads (or Multiple), Exhaust fan(s), Linen Closet/Storage, Privacy toilet door, Quartz Counters, Separate tub and shower, Soaking Tub, Stone Counters, Walk-in shower |
| Main Level Bedrooms | 0 |
| Main Level Bathrooms | 1 |
EXTERIOR FEATURES
| ExteriorFeatures | Lighting, Rain Gutters |
| FoundationDetails | Slab |
| Roof | Fiberglass, Flat, Metal |
| Has Pool | No |
| Pool | None |
| Has Patio | Yes |
| Patio | Covered, Deck, Patio, Front Porch, Stone, Tile |
| Has Fence | Yes |
| Fencing | Vinyl, Wood |
| Has Sprinklers | Yes |
WALKSCORE
MAP
MORTGAGE CALCULATOR
- Principal & Interest:
- Property Tax: $7,839
- Home Insurance:$119
- HOA Fees:$0
- Mortgage Insurance:
PRICE HISTORY
| Date | Event | Price |
| 09/23/2024 | Sold | $6,900,000 |
| 08/27/2024 | Pending | $7,349,000 |
| 07/02/2024 | Listed | $7,349,000 |

Topfind Realty
REALTOR®
(844)-333-8033
Questions? Contact today.
Interested in buying or selling a home similar to 746 29th Street?
Listing provided courtesy of Robert Lane, Vista Sotheby’s International Realty. Based on information from California Regional Multiple Listing Service, Inc. as of #Date#. This information is for your personal, non-commercial use and may not be used for any purpose other than to identify prospective properties you may be interested in purchasing. Display of MLS data is usually deemed reliable but is NOT guaranteed accurate by the MLS. Buyers are responsible for verifying the accuracy of all information and should investigate the data themselves or retain appropriate professionals. Information from sources other than the Listing Agent may have been included in the MLS data. Unless otherwise specified in writing, Broker/Agent has not and will not verify any information obtained from other sources. The Broker/Agent providing the information contained herein may or may not have been the Listing and/or Selling Agent.
