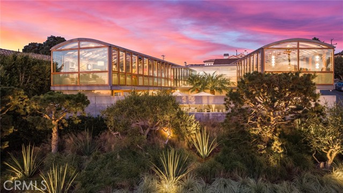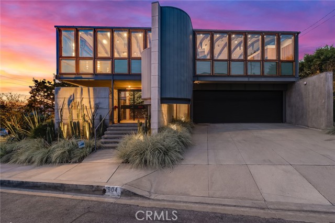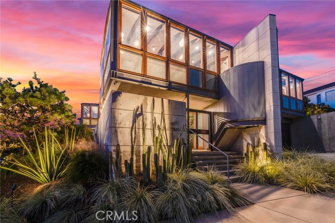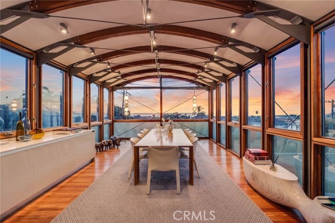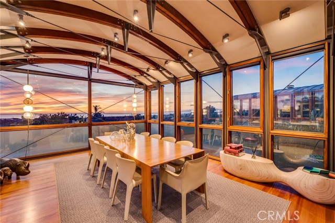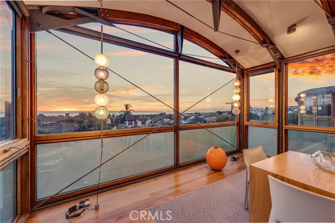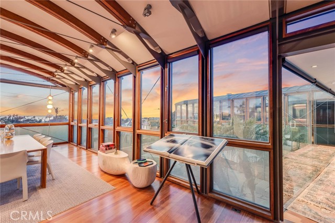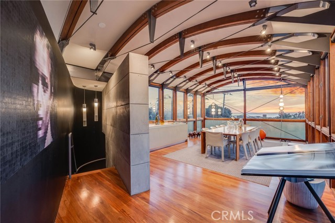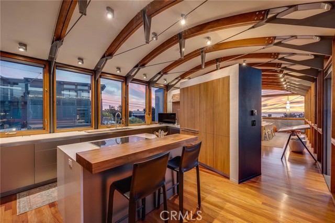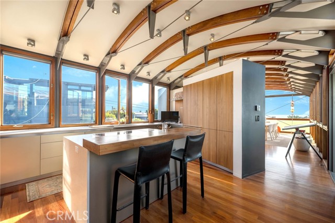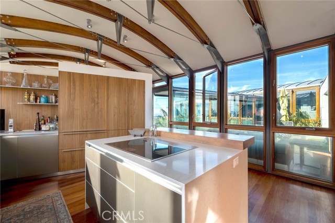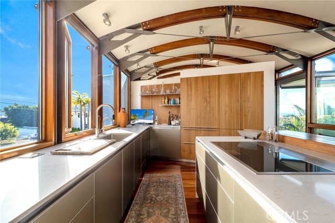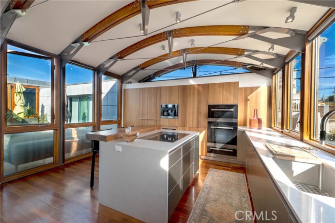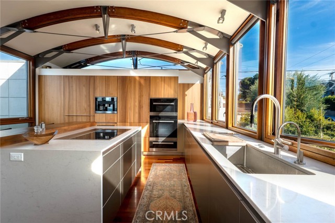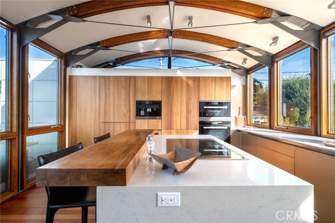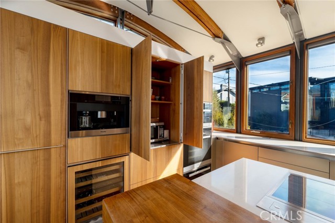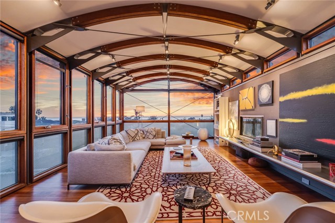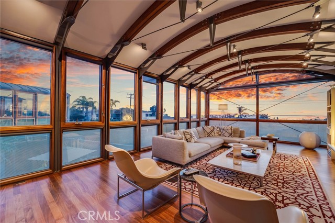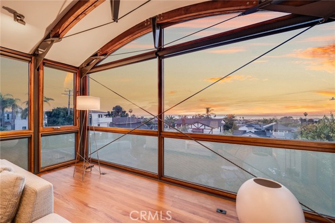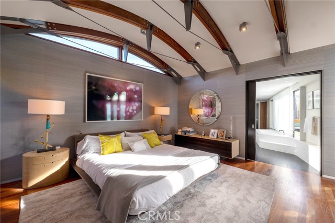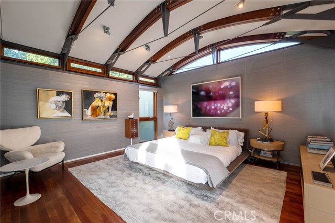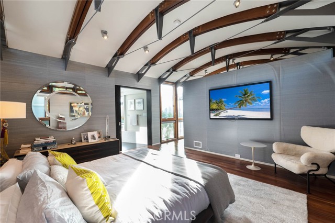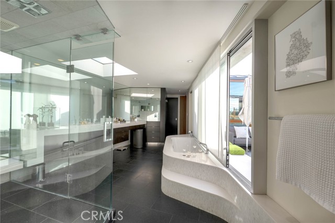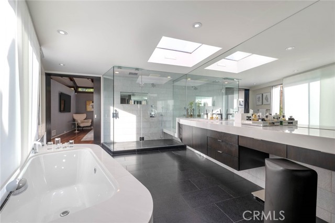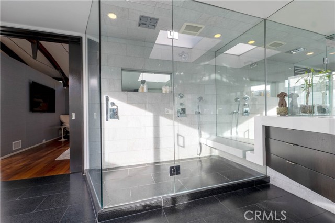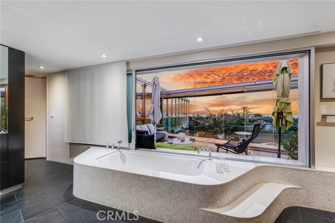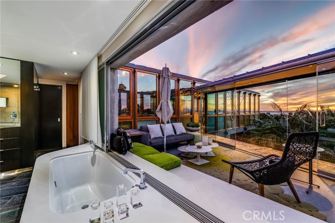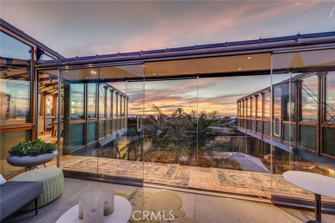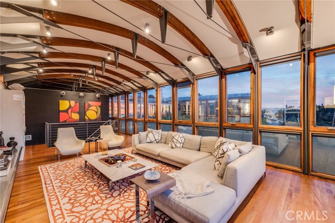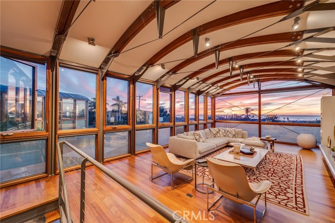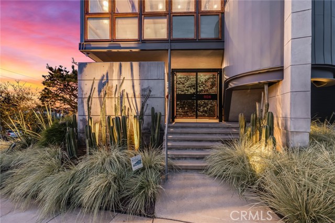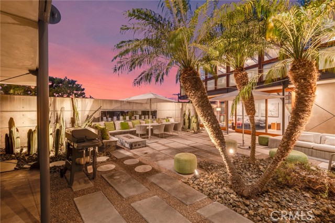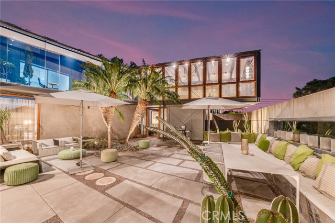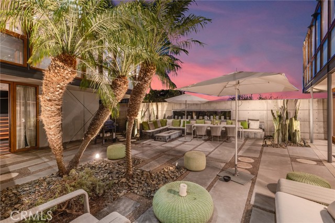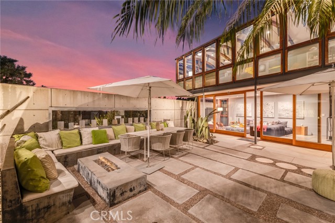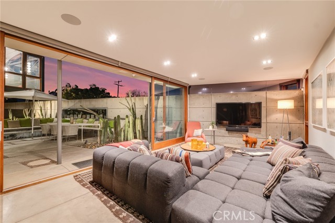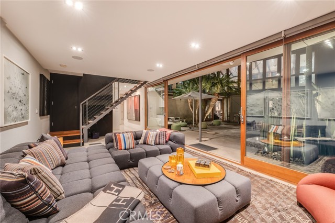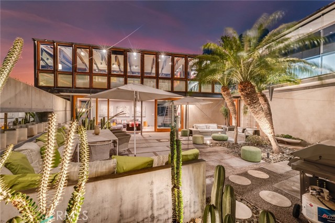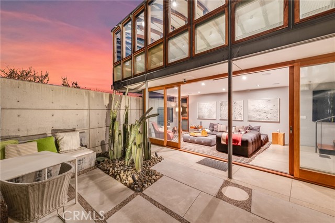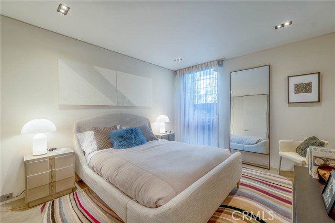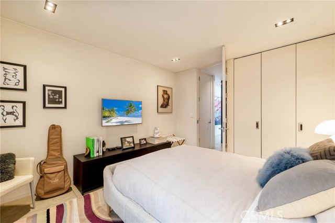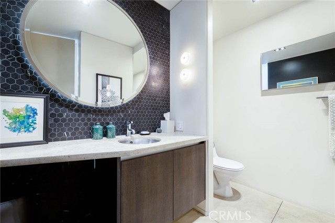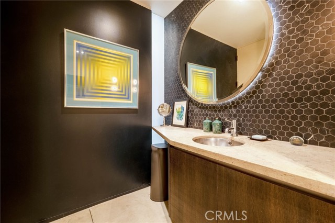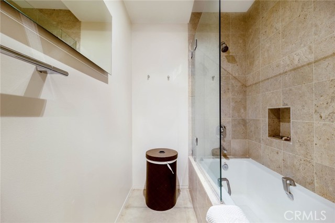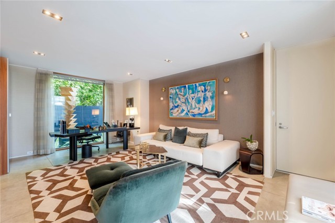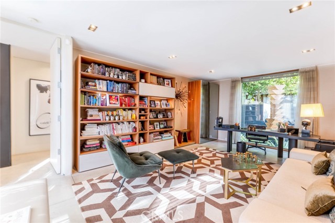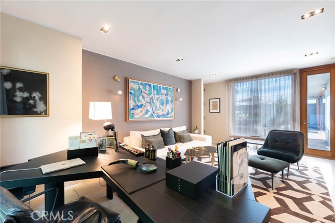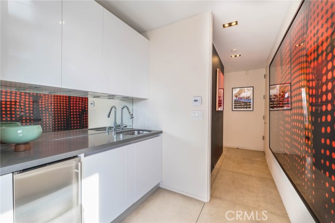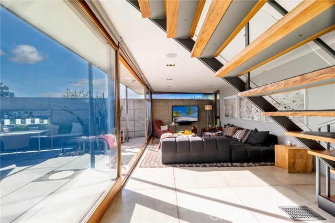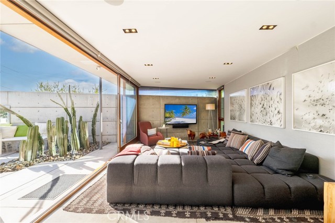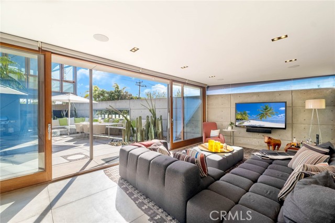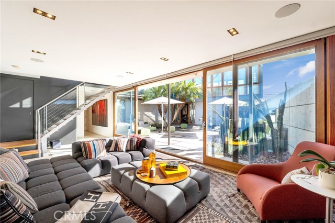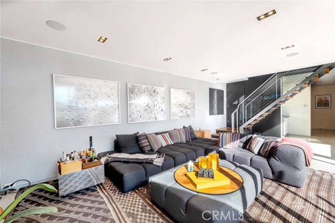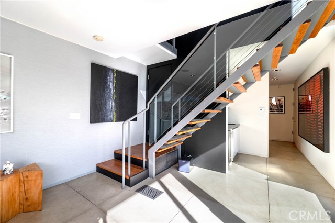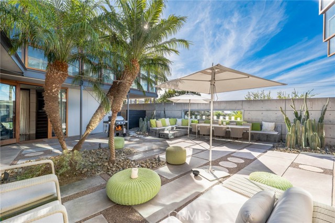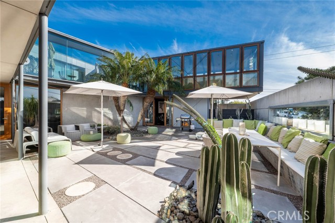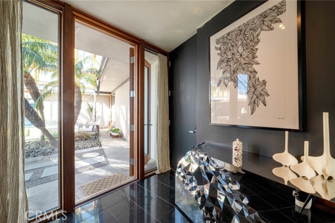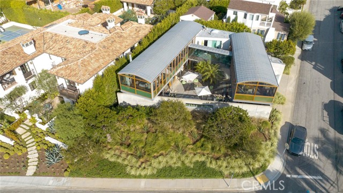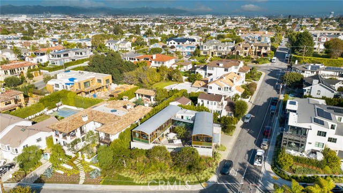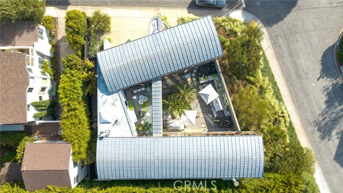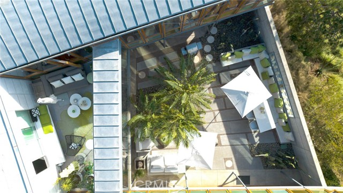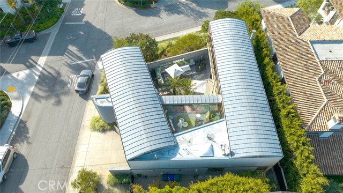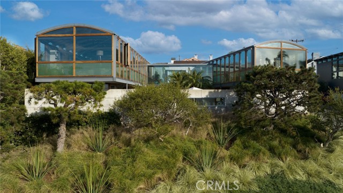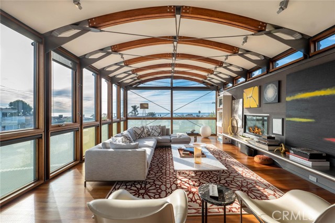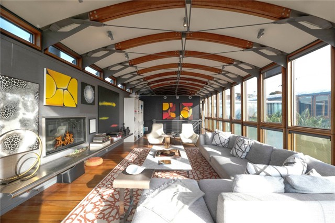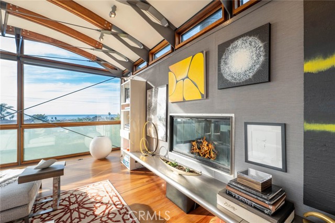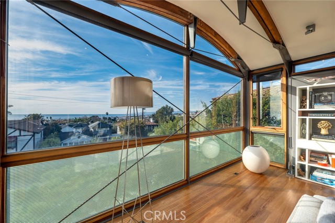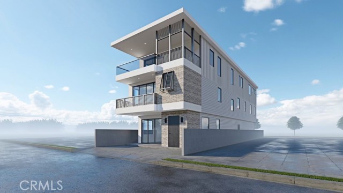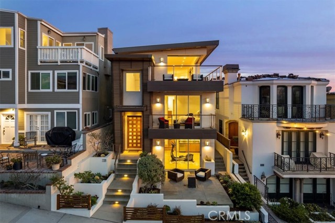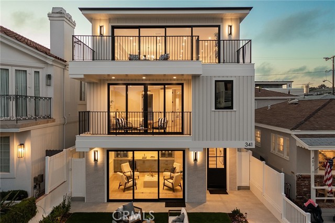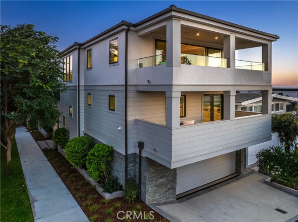904 Highview Avenue
Manhattan Beach, CA 90266
Sold
904 Highview Avenue
Manhattan Beach, CA 90266
Sold
On this A+ Manhattan Beach Hill Section corner, Gerald Horn, F.A.I.A. designed Sharon’s California House II, an A.I.A. award winning residence that has become a local landmark. The artistic architecture is a studied yet warm expression of modernism, and affords a rare and sophisticated backdrop for incredible, unblockable ocean views. Custom steel truss beams vault the open plan interiors, while solid teak wood windows warm the space, and frame panoramic water vistas. Working in poured concrete, steel and glass, Horn has floated the embracing U shaped living spaces above the completely private interior courtyard totally reimagined as a large entertaining yard with fire pit, built in seating areas and a perfectly placed ocean viewing window. The interior of the home was recently luxuriously remodeled with top of the line appointments by the current owner who is an artist and has a richly sophisticated palate. While only a few minutes from downtown or the beach, the premier location allows for convenient guest parking, and quiet enjoyment of the Manhattan Beach environment. Residence includes: living room and formal dining room, family room that opens to the private courtyard, 3 bedrooms, 3.5 baths, and direct entrance 2 car garage.
PROPERTY INFORMATION
| MLS # | SB22254606 | Lot Size | 6,761 Sq. Ft. |
| HOA Fees | $0/Monthly | Property Type | Single Family Residence |
| Price | $ 7,499,000
Price Per SqFt: $ 2,058 |
DOM | 983 Days |
| Address | 904 Highview Avenue | Type | Residential |
| City | Manhattan Beach | Sq.Ft. | 3,643 Sq. Ft. |
| Postal Code | 90266 | Garage | 2 |
| County | Los Angeles | Year Built | 1996 |
| Bed / Bath | 3 / 3 | Parking | 4 |
| Built In | 1996 | Status | Closed |
| Sold Date | 2023-02-27 |
INTERIOR FEATURES
| Has Laundry | Yes |
| Laundry Information | Dryer Included, In Closet, Inside, Upper Level, Stackable, Washer Included |
| Has Fireplace | Yes |
| Fireplace Information | Living Room, Gas, Wood Burning, Fire Pit |
| Has Appliances | Yes |
| Kitchen Appliances | Built-In Range, Convection Oven, Dishwasher, Electric Oven, Electric Range, Electric Cooktop, Electric Water Heater, ENERGY STAR Qualified Appliances, ENERGY STAR Qualified Water Heater, Freezer, Disposal, High Efficiency Water Heater, Ice Maker, Instant Hot Water, Microwave, Range Hood, Refrigerator, Self Cleaning Oven, Tankless Water Heater, Warming Drawer, Water Line to Refrigerator |
| Kitchen Information | Built-in Trash/Recycling, Corian Counters, Kitchen Island, Kitchenette, Pots & Pan Drawers, Remodeled Kitchen, Self-closing cabinet doors, Self-closing drawers, Walk-In Pantry |
| Kitchen Area | Breakfast Counter / Bar, Dining Room, In Kitchen, Separated |
| Has Heating | Yes |
| Heating Information | Central, Fireplace(s), Forced Air, Natural Gas |
| Room Information | Den, Dressing Area, Entry, Family Room, Foyer, Guest/Maid's Quarters, Kitchen, Living Room, Main Floor Bedroom, Primary Bathroom, Primary Suite, Office, Walk-In Closet, Walk-In Pantry |
| Has Cooling | No |
| Cooling Information | None |
| Flooring Information | Concrete, Wood |
| InteriorFeatures Information | 2 Staircases, Beamed Ceilings, Built-in Features, Corian Counters, Dumbwaiter, High Ceilings, Home Automation System, Recessed Lighting, Track Lighting, Unfurnished, Wet Bar, Wired for Data, Wired for Sound |
| DoorFeatures | Atrium Doors, Mirror Closet Door(s), Sliding Doors |
| Has Spa | No |
| SpaDescription | None |
| WindowFeatures | Bay Window(s), Blinds, Double Pane Windows, Drapes, Garden Window(s), Low Emissivity Windows, Skylight(s), Tinted Windows, Wood Frames |
| SecuritySafety | 24 Hour Security, Carbon Monoxide Detector(s), Fire and Smoke Detection System, Security Lights, Security System, Smoke Detector(s), Wired for Alarm System |
| Bathroom Information | Bathtub, Low Flow Shower, Low Flow Toilet(s), Shower, Double Sinks in Primary Bath, Dual shower heads (or Multiple), Privacy toilet door, Remodeled, Separate tub and shower, Stone Counters, Upgraded, Vanity area, Walk-in shower |
| Main Level Bedrooms | 2 |
| Main Level Bathrooms | 1 |
EXTERIOR FEATURES
| ExteriorFeatures | Kennel, Lighting, Satellite Dish |
| FoundationDetails | Slab |
| Roof | Metal |
| Has Pool | No |
| Pool | None |
| Has Patio | Yes |
| Patio | Concrete, Enclosed, Patio, Patio Open, Front Porch, Tile |
| Has Fence | Yes |
| Fencing | Block, Excellent Condition, Masonry, New Condition |
| Has Sprinklers | Yes |
WALKSCORE
MAP
MORTGAGE CALCULATOR
- Principal & Interest:
- Property Tax: $7,999
- Home Insurance:$119
- HOA Fees:$0
- Mortgage Insurance:
PRICE HISTORY
| Date | Event | Price |
| 02/13/2023 | Pending | $7,499,000 |
| 01/31/2023 | Active Under Contract | $7,499,000 |
| 01/13/2023 | Relisted | $7,499,000 |

Topfind Realty
REALTOR®
(844)-333-8033
Questions? Contact today.
Interested in buying or selling a home similar to 904 Highview Avenue?
Listing provided courtesy of Lauren Forbes, Compass. Based on information from California Regional Multiple Listing Service, Inc. as of #Date#. This information is for your personal, non-commercial use and may not be used for any purpose other than to identify prospective properties you may be interested in purchasing. Display of MLS data is usually deemed reliable but is NOT guaranteed accurate by the MLS. Buyers are responsible for verifying the accuracy of all information and should investigate the data themselves or retain appropriate professionals. Information from sources other than the Listing Agent may have been included in the MLS data. Unless otherwise specified in writing, Broker/Agent has not and will not verify any information obtained from other sources. The Broker/Agent providing the information contained herein may or may not have been the Listing and/or Selling Agent.
