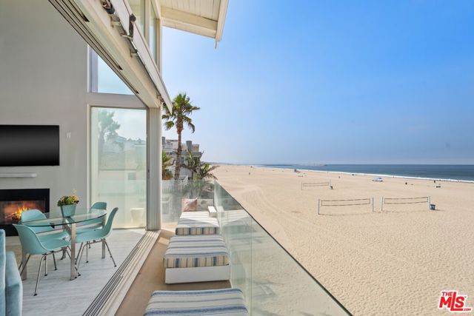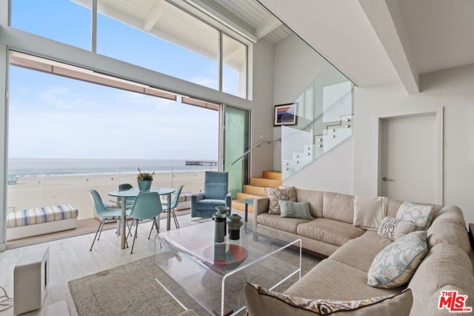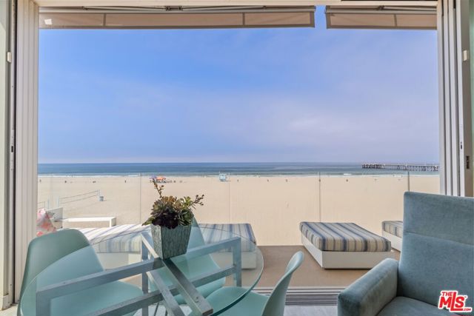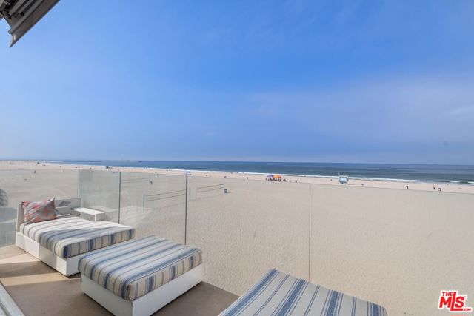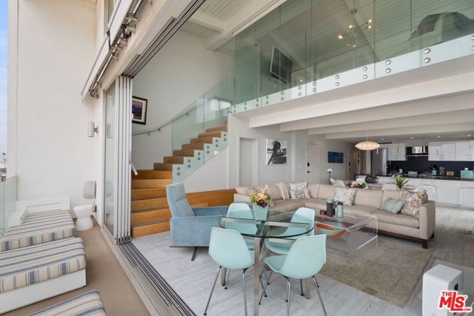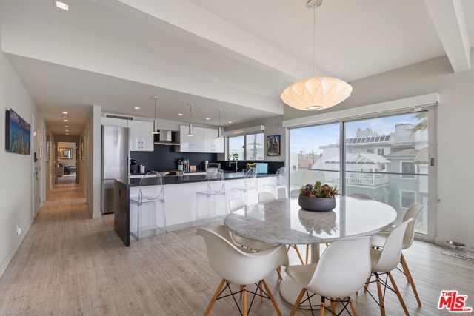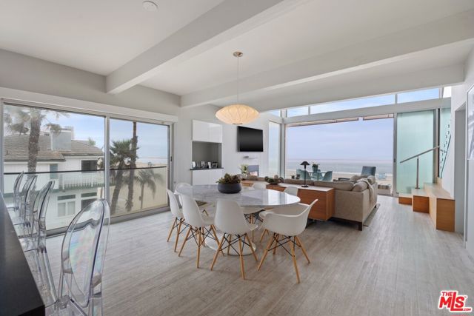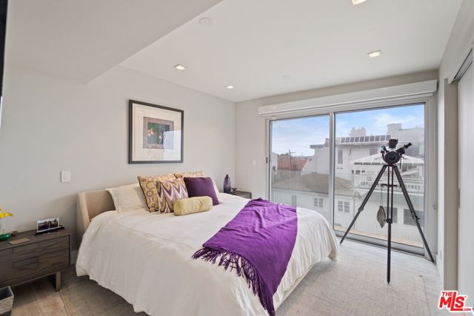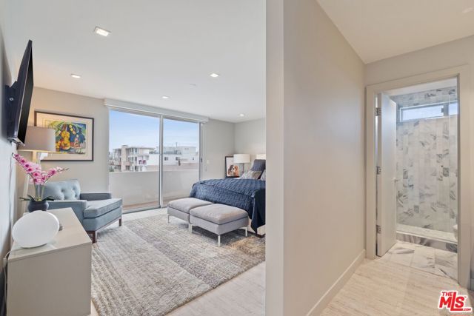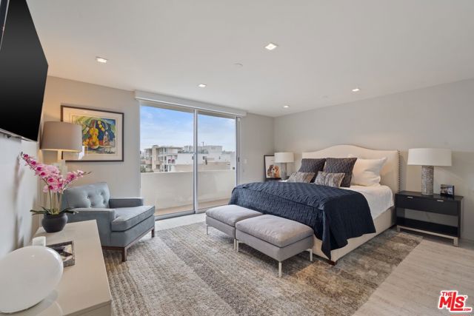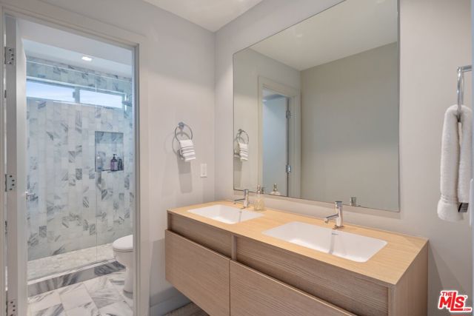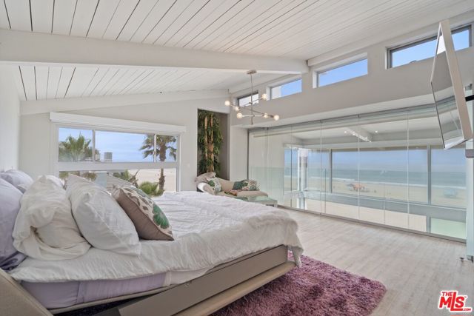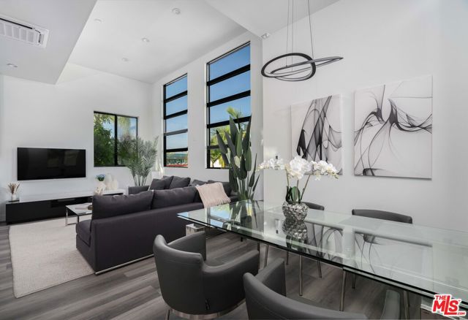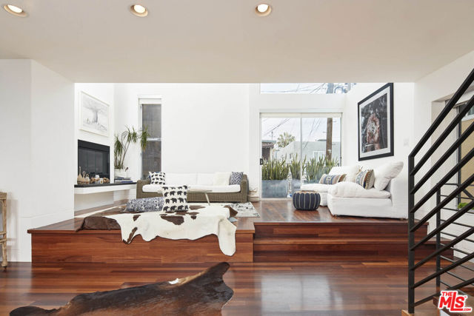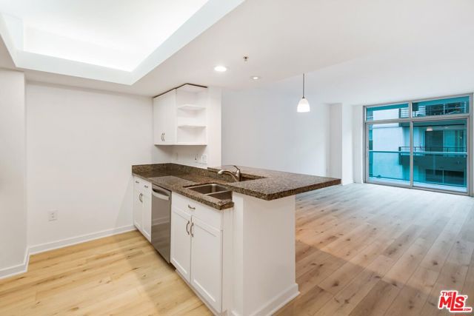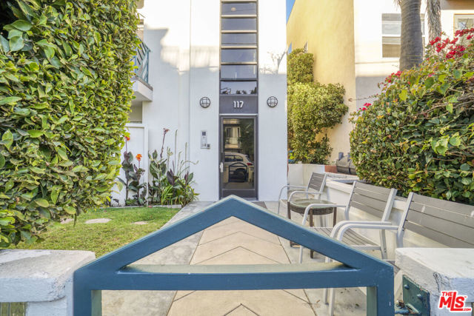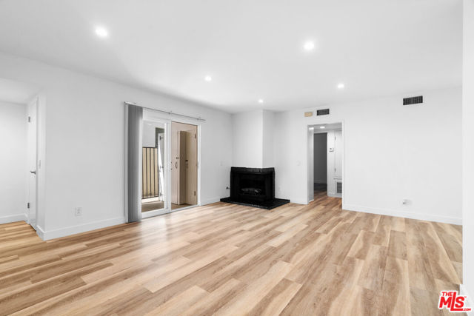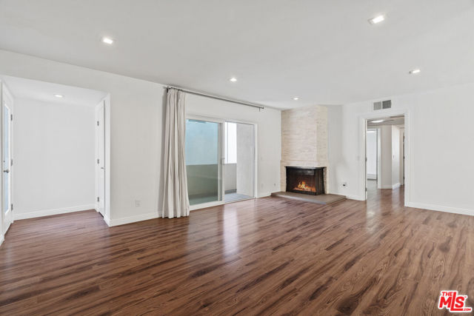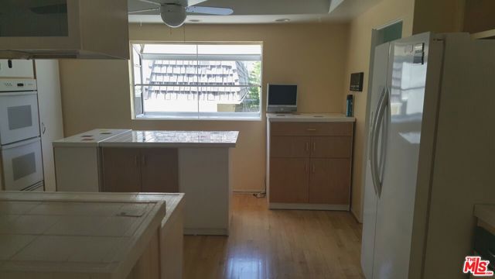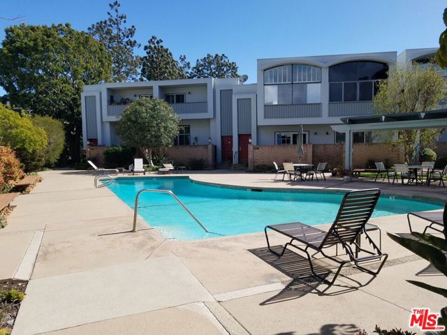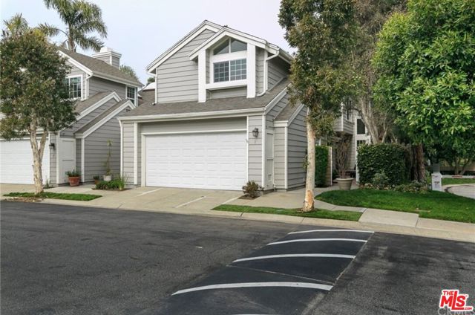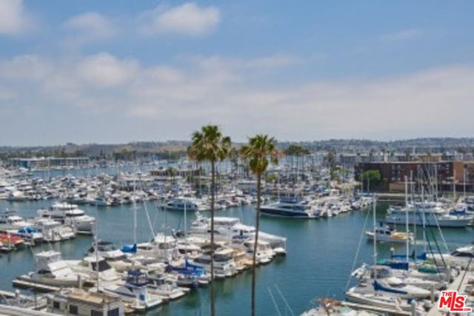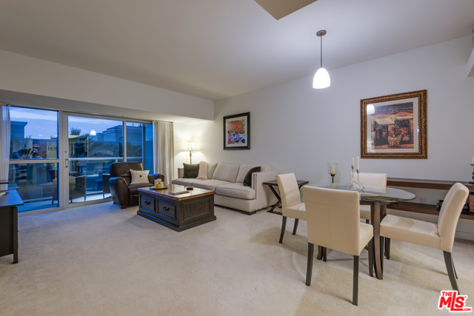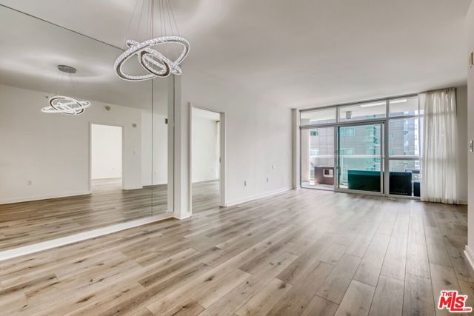1 Driftwood Street #5
Marina del Rey, CA 90292
$15,000
Price
Price
4
Bed
Bed
3.5
Bath
Bath
2,433 Sq. Ft.
$6 / Sq. Ft.
$6 / Sq. Ft.
Welcome to this stunning oceanfront contemporary top-floor condo, located directly off the sand at 1 Driftwood St in Marina del Rey, CA. This spacious 4-bedroom, 3.5-bathroom home offers a generous 2,433 square feet of living space with breathtaking whitewater views from Palos Verdes to Malibu. Inside, you are greeted by the elegance of hardwood floors that flow throughout the open-concept living areas. The living room features tall ceilings, a cozy fireplace, and floor-to-ceiling windows with large Fleetwood sliding doors that blend the outside with the inside, creating the perfect ambiance for relaxing or entertaining. The sleek kitchen boasts modern appliances and ample storage, making meal preparation a delight. The bedrooms are generously sized, with the primary bedroom offering an en-suite bathroom and picturesque water views. Residents can take advantage of assigned parking in the garage and access to the bike room for storage. The building is secured and equipped with an elevator for easy access to the unit. Situated in the heart of Marina del Rey, this condo offers a luxurious coastal lifestyle with easy access to dining, shopping, and entertainment. Don't miss the opportunity to make this exquisite condo your new home. Schedule a showing today and experience the epitome of waterfront living!
PROPERTY INFORMATION
| MLS # | 24460119 | Lot Size | 5,103 Sq. Ft. |
| HOA Fees | $700/Monthly | Property Type | Condominium |
| Price | $ 15,000
Price Per SqFt: $ 6 |
DOM | 244 Days |
| Address | 1 Driftwood Street #5 | Type | Residential Lease |
| City | Marina del Rey | Sq.Ft. | 2,433 Sq. Ft. |
| Postal Code | 90292 | Garage | 2 |
| County | Los Angeles | Year Built | 1972 |
| Bed / Bath | 4 / 3.5 | Parking | 2 |
| Built In | 1972 | Status | Active |
INTERIOR FEATURES
| Has Laundry | Yes |
| Laundry Information | Washer Included, Dryer Included |
| Has Fireplace | Yes |
| Fireplace Information | Living Room, Gas |
| Has Appliances | Yes |
| Kitchen Appliances | Dishwasher, Disposal, Refrigerator, Built-In, Gas Range, Range Hood |
| Kitchen Information | Remodeled Kitchen |
| Kitchen Area | Dining Room |
| Has Heating | Yes |
| Heating Information | Central |
| Room Information | Center Hall, Bonus Room, Walk-In Closet, Living Room, Primary Bathroom, Two Primaries, Jack & Jill |
| Has Cooling | Yes |
| Cooling Information | Central Air |
| Flooring Information | Wood |
| InteriorFeatures Information | High Ceilings, Bar, Open Floorplan, Living Room Balcony, Recessed Lighting, Storage, Two Story Ceilings |
| DoorFeatures | Sliding Doors |
| EntryLocation | Penthouse |
| Entry Level | 3 |
| Has Spa | No |
| SpaDescription | None |
| SecuritySafety | Smoke Detector(s), Carbon Monoxide Detector(s) |
| Bathroom Information | Shower in Tub, Remodeled |
EXTERIOR FEATURES
| Has Pool | No |
| Pool | None |
WALKSCORE
MAP
PRICE HISTORY
| Date | Event | Price |
| 11/06/2024 | Listed | $15,000 |

Topfind Realty
REALTOR®
(844)-333-8033
Questions? Contact today.
Go Tour This Home
Marina Del Rey Similar Properties
Listing provided courtesy of Steve Sawai, Compass. Based on information from California Regional Multiple Listing Service, Inc. as of #Date#. This information is for your personal, non-commercial use and may not be used for any purpose other than to identify prospective properties you may be interested in purchasing. Display of MLS data is usually deemed reliable but is NOT guaranteed accurate by the MLS. Buyers are responsible for verifying the accuracy of all information and should investigate the data themselves or retain appropriate professionals. Information from sources other than the Listing Agent may have been included in the MLS data. Unless otherwise specified in writing, Broker/Agent has not and will not verify any information obtained from other sources. The Broker/Agent providing the information contained herein may or may not have been the Listing and/or Selling Agent.
