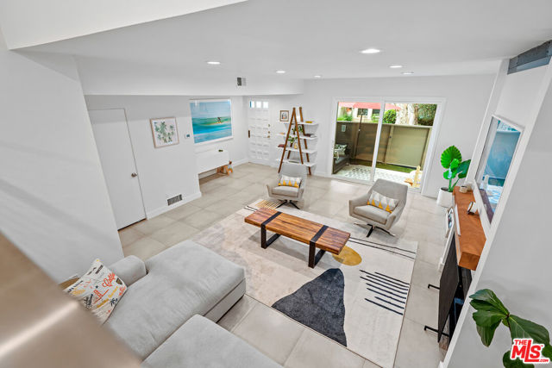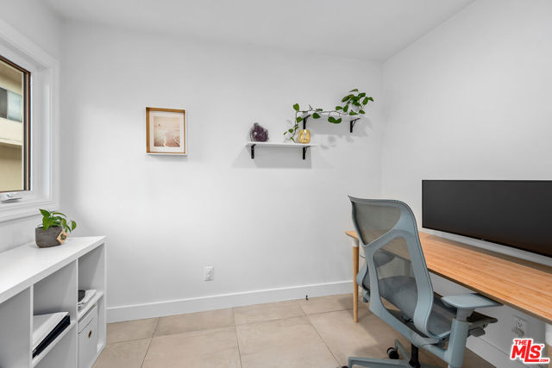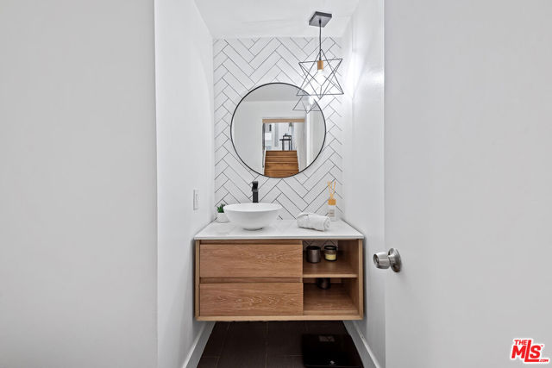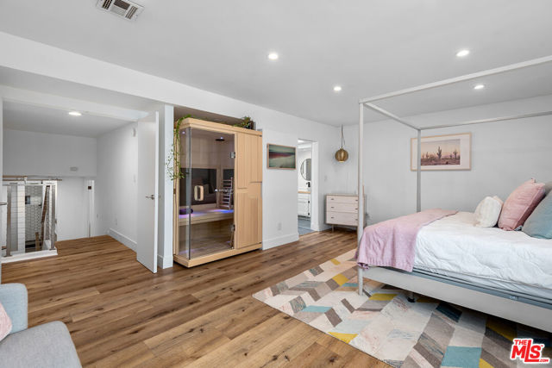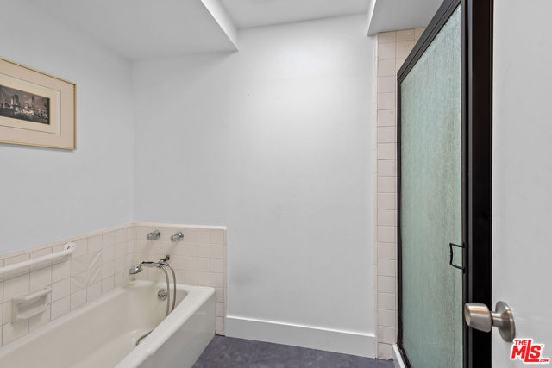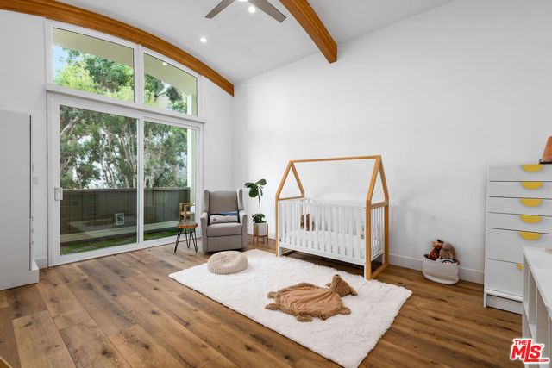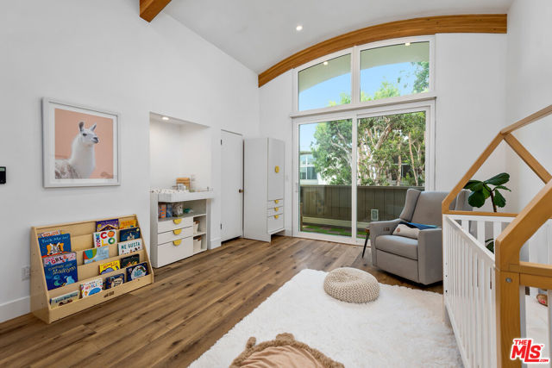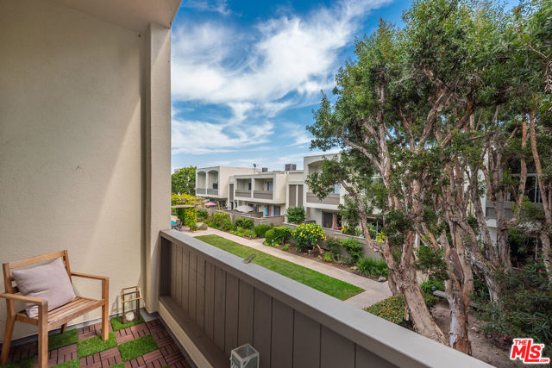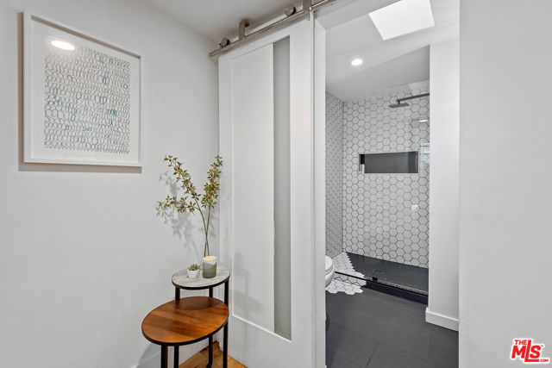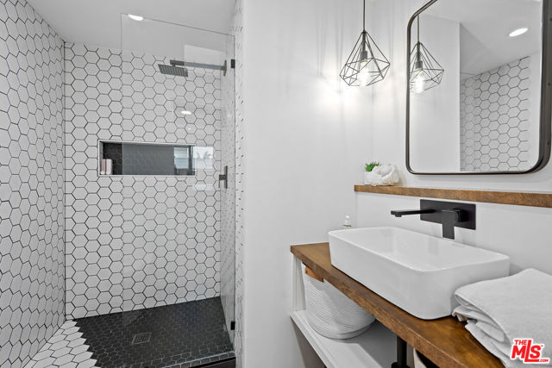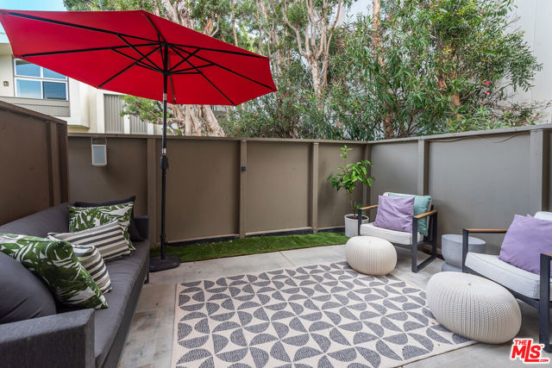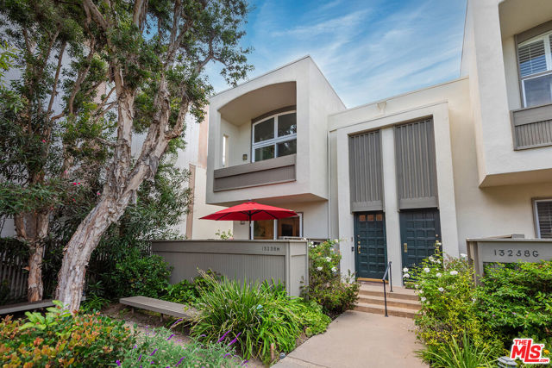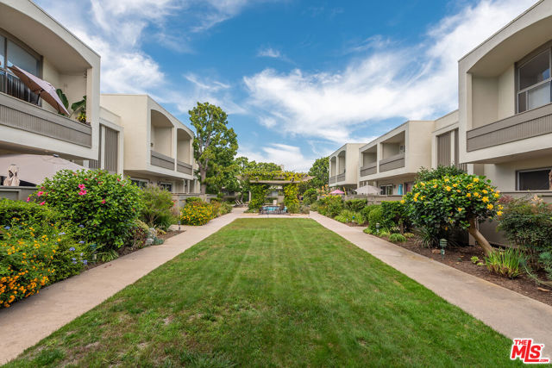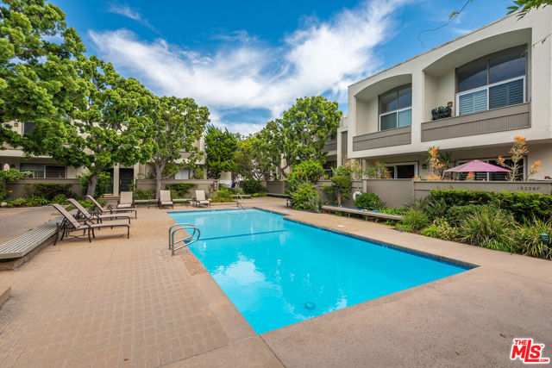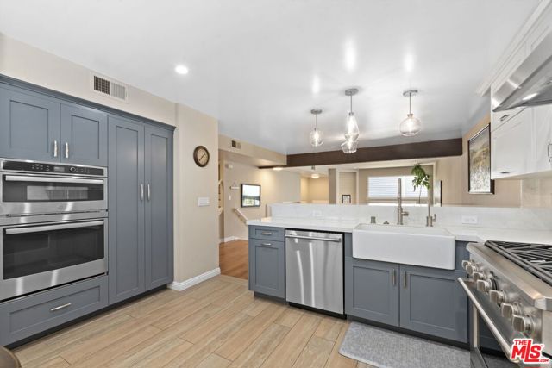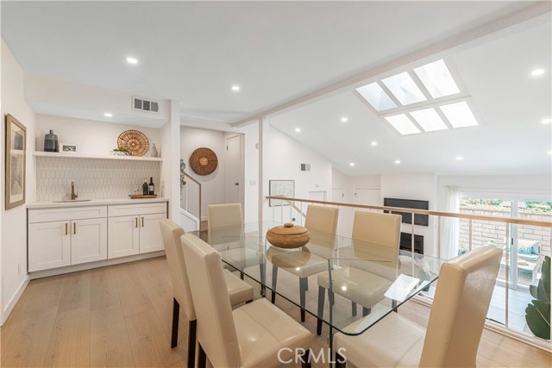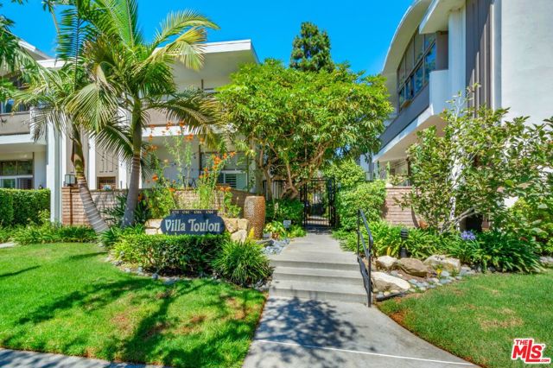13238 Fiji Way #h
Marina del Rey, CA 90292
Sold
13238 Fiji Way #h
Marina del Rey, CA 90292
Sold
This updated end-unit townhome is nestled in a tranquil cul-de-sac, in prime Marina del Rey. This unit showcases vaulted ceilings and a spacious, open floor plan. Upon entering, you'll find a generous living area with a cozy fireplace, leading to an expansive patio perfect for entertaining and al fresco dining. Adjacent to this space is a dining area and an open kitchen featuring a center island, quartz countertops, custom cabinetry, and stainless-steel appliances. Additionally, there's a private office just off the kitchen, ideal for those work-from-home days. Upstairs, you'll discover an expansive primary suite with high ceilings, recessed lighting, and custom window treatments. The en-suite bathroom has been thoughtfully updated with a dual vanity and new tiles, along with functional closet built-ins. The oversized second bedroom boasts vaulted ceilings and a private patio that overlooks the charming courtyard. Both the additional bathroom and powder room have undergone complete renovations. This home comes with a host of additional features, including direct access to a spacious 2-car garage, in-unit laundry, all-new windows and sliding doors, a new HVAC system, and updated flooring and tile. Living here offers the feeling of residing in a single-family home while enjoying all the advantages of community living.
PROPERTY INFORMATION
| MLS # | 23313653 | Lot Size | 64,223 Sq. Ft. |
| HOA Fees | $559/Monthly | Property Type | Condominium |
| Price | $ 1,400,000
Price Per SqFt: $ 725 |
DOM | 771 Days |
| Address | 13238 Fiji Way #h | Type | Residential |
| City | Marina del Rey | Sq.Ft. | 1,932 Sq. Ft. |
| Postal Code | 90292 | Garage | 2 |
| County | Los Angeles | Year Built | 1969 |
| Bed / Bath | 2 / 2.5 | Parking | 2 |
| Built In | 1969 | Status | Closed |
| Sold Date | 2023-11-29 |
INTERIOR FEATURES
| Has Laundry | Yes |
| Laundry Information | Washer Included, Dryer Included, Stackable, In Kitchen |
| Has Fireplace | Yes |
| Fireplace Information | Living Room, Decorative |
| Has Appliances | Yes |
| Kitchen Appliances | Dishwasher, Disposal, Refrigerator, Built-In, Oven, Range, Range Hood |
| Kitchen Information | Remodeled Kitchen, Kitchen Open to Family Room, Kitchen Island |
| Kitchen Area | Breakfast Counter / Bar, Dining Room |
| Has Heating | Yes |
| Heating Information | Central |
| Room Information | Primary Bathroom, Living Room |
| Has Cooling | Yes |
| Cooling Information | Central Air |
| Flooring Information | Laminate, Tile |
| InteriorFeatures Information | Ceiling Fan(s) |
| EntryLocation | Ground Level w/steps |
| Entry Level | 1 |
| WindowFeatures | Double Pane Windows |
| SecuritySafety | Gated Community, Card/Code Access |
| Bathroom Information | Vanity area, Remodeled, Shower in Tub |
EXTERIOR FEATURES
| Has Pool | No |
| Pool | Association |
WALKSCORE
MAP
MORTGAGE CALCULATOR
- Principal & Interest:
- Property Tax: $1,493
- Home Insurance:$119
- HOA Fees:$559
- Mortgage Insurance:
PRICE HISTORY
| Date | Event | Price |
| 10/27/2023 | Active Under Contract | $1,400,000 |

Topfind Realty
REALTOR®
(844)-333-8033
Questions? Contact today.
Interested in buying or selling a home similar to 13238 Fiji Way #h?
Marina Del Rey Similar Properties
Listing provided courtesy of Elizabeth Cappola, Compass. Based on information from California Regional Multiple Listing Service, Inc. as of #Date#. This information is for your personal, non-commercial use and may not be used for any purpose other than to identify prospective properties you may be interested in purchasing. Display of MLS data is usually deemed reliable but is NOT guaranteed accurate by the MLS. Buyers are responsible for verifying the accuracy of all information and should investigate the data themselves or retain appropriate professionals. Information from sources other than the Listing Agent may have been included in the MLS data. Unless otherwise specified in writing, Broker/Agent has not and will not verify any information obtained from other sources. The Broker/Agent providing the information contained herein may or may not have been the Listing and/or Selling Agent.



