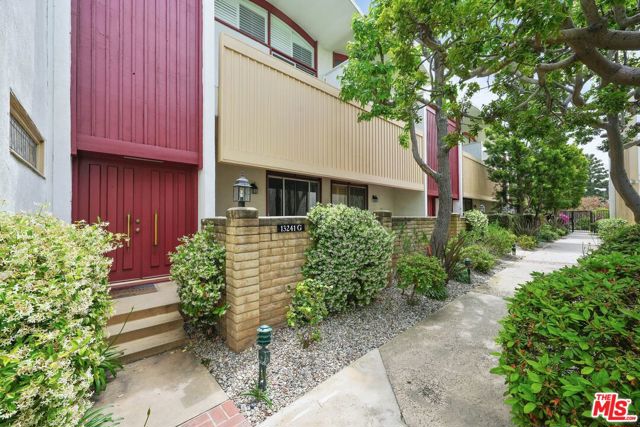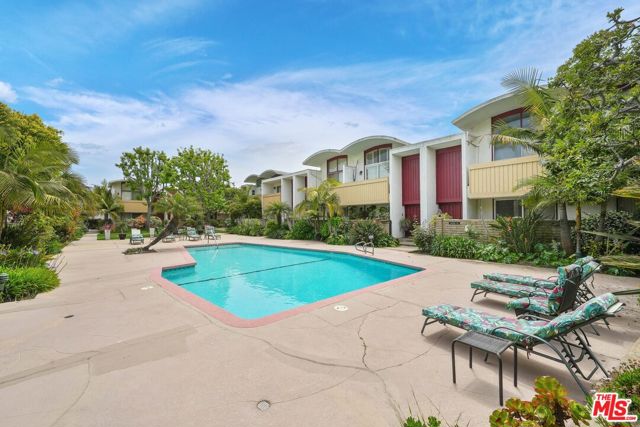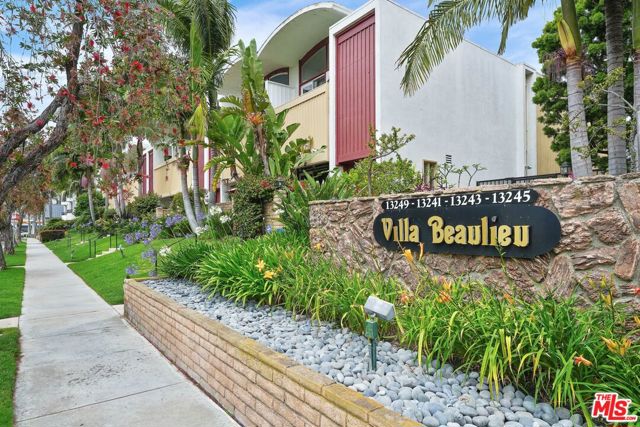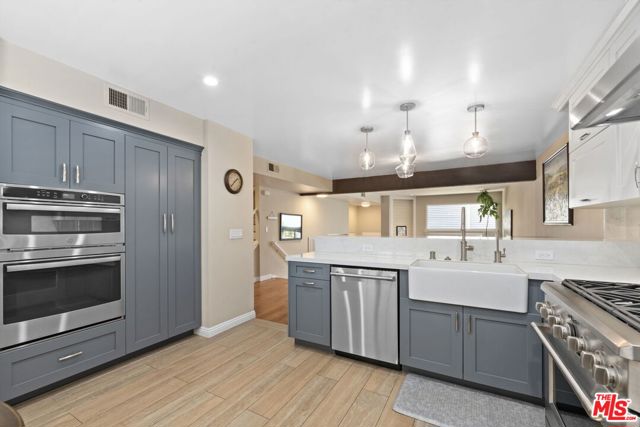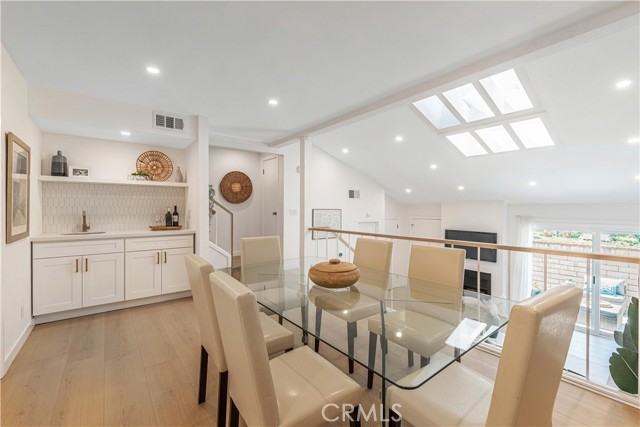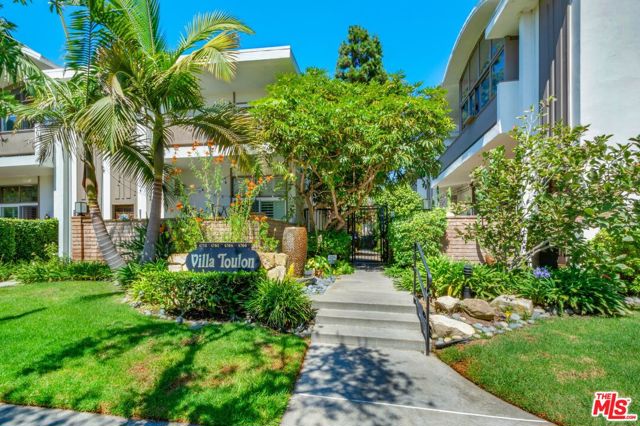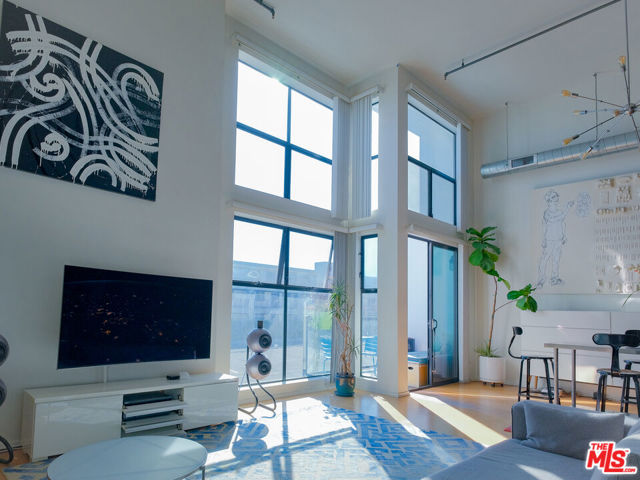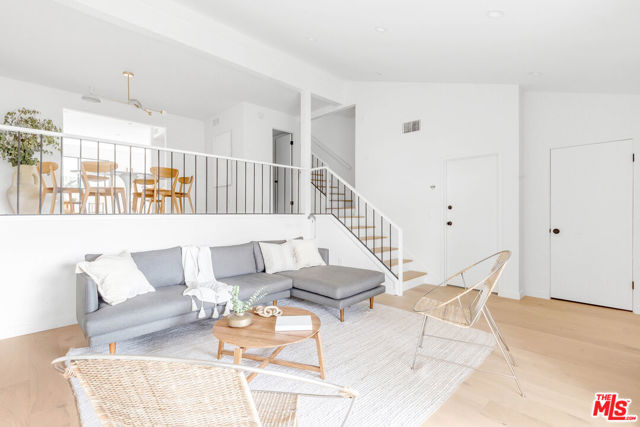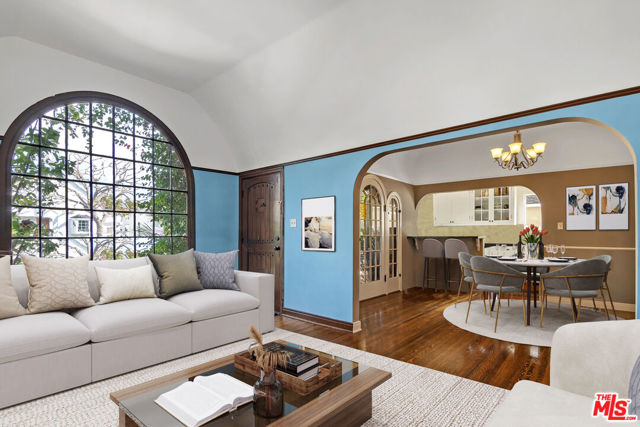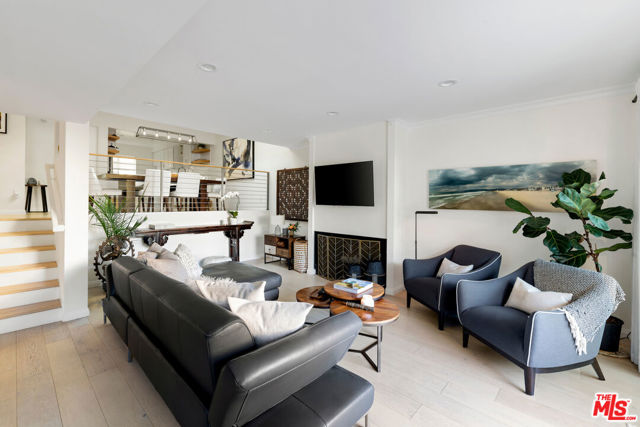13241 Fiji Way #g
Marina del Rey, CA 90292
Sold
13241 Fiji Way #g
Marina del Rey, CA 90292
Sold
Discover a completely remodeled split-level townhome in the highly sought-after Silicon Beach region of Marina Del Rey. Set within the coveted community of Villa Beaulieu, the 3-bedroom, 3-bathroom home is secured by gates and surrounded by lush landscaping and a sparkling community pool. Spanning 1,582 square-feet of light-filled living space, the home offers an open floor plan with high ceilings and top-tier finishes. Light-toned wood floors lead you through the space starting with the living room with access to a covered patio and a striking floor-to-ceiling gas fireplace. The chef-inspired kitchen has a bright aesthetic showcasing quartz countertops with a seated peninsula, soft-close cabinetry, herringbone tile backsplash, and is equipped with a suite of stainless steel appliances. Down the hall are three generous bedrooms, inclusive of the primary suite set beneath high ceilings with access to a private balcony and a luxe en suite bath with marble tile. Other notable features include a private 2-car garage with a direct entrance into the home, an in-unit laundry area, and low HOA fees. Supremely positioned just moments from the marina, residents enjoy convenient access to the area's most popular shopping, restaurants and local amenities, including Cedars-Sinai, the Ritz Carlton, Sugarfish, and more. Plus, take advantage of the area's vast array of outdoor activities from sailing to sportfishing to lounging on the beach, and live out your dream California coastal lifestyle.
PROPERTY INFORMATION
| MLS # | 24391831 | Lot Size | 66,755 Sq. Ft. |
| HOA Fees | $325/Monthly | Property Type | Townhouse |
| Price | $ 1,359,000
Price Per SqFt: $ 859 |
DOM | 523 Days |
| Address | 13241 Fiji Way #g | Type | Residential |
| City | Marina del Rey | Sq.Ft. | 1,582 Sq. Ft. |
| Postal Code | 90292 | Garage | 2 |
| County | Los Angeles | Year Built | 1970 |
| Bed / Bath | 3 / 2.5 | Parking | 2 |
| Built In | 1970 | Status | Closed |
| Sold Date | 2024-08-09 |
INTERIOR FEATURES
| Has Laundry | Yes |
| Laundry Information | Washer Included, Dryer Included, Inside |
| Has Fireplace | Yes |
| Fireplace Information | Gas, Living Room |
| Has Appliances | Yes |
| Kitchen Appliances | Dishwasher, Disposal, Microwave, Refrigerator, Oven, Range, Range Hood, Built-In |
| Kitchen Information | Stone Counters, Remodeled Kitchen, Walk-In Pantry, Kitchen Open to Family Room |
| Kitchen Area | Breakfast Counter / Bar, Dining Room |
| Has Heating | Yes |
| Heating Information | Central, Fireplace(s) |
| Room Information | Primary Bathroom, Living Room, Walk-In Closet, Entry, Great Room |
| Has Cooling | No |
| Cooling Information | None |
| InteriorFeatures Information | High Ceilings, Beamed Ceilings, Open Floorplan, Recessed Lighting |
| DoorFeatures | Double Door Entry, Sliding Doors |
| EntryLocation | Foyer |
| Entry Level | 1 |
| Has Spa | No |
| SpaDescription | None |
| WindowFeatures | Custom Covering |
| SecuritySafety | Gated Community, Automatic Gate, Card/Code Access |
| Bathroom Information | Shower, Tile Counters, Remodeled |
EXTERIOR FEATURES
| Has Pool | No |
| Pool | In Ground, Community |
| Has Patio | Yes |
| Patio | Covered |
WALKSCORE
MAP
MORTGAGE CALCULATOR
- Principal & Interest:
- Property Tax: $1,450
- Home Insurance:$119
- HOA Fees:$325
- Mortgage Insurance:
PRICE HISTORY
| Date | Event | Price |
| 06/03/2024 | Listed | $1,359,000 |

Topfind Realty
REALTOR®
(844)-333-8033
Questions? Contact today.
Interested in buying or selling a home similar to 13241 Fiji Way #g?
Marina Del Rey Similar Properties
Listing provided courtesy of F. Ron Smith, Compass. Based on information from California Regional Multiple Listing Service, Inc. as of #Date#. This information is for your personal, non-commercial use and may not be used for any purpose other than to identify prospective properties you may be interested in purchasing. Display of MLS data is usually deemed reliable but is NOT guaranteed accurate by the MLS. Buyers are responsible for verifying the accuracy of all information and should investigate the data themselves or retain appropriate professionals. Information from sources other than the Listing Agent may have been included in the MLS data. Unless otherwise specified in writing, Broker/Agent has not and will not verify any information obtained from other sources. The Broker/Agent providing the information contained herein may or may not have been the Listing and/or Selling Agent.
