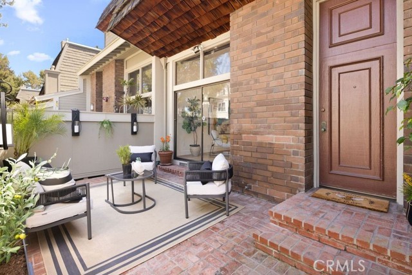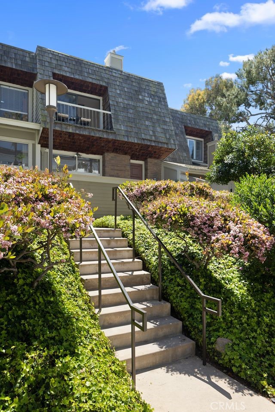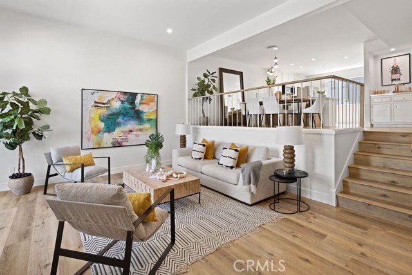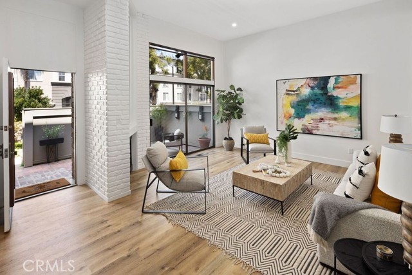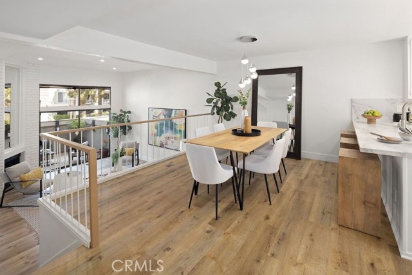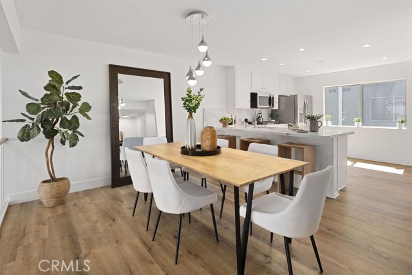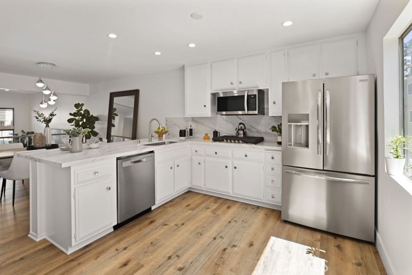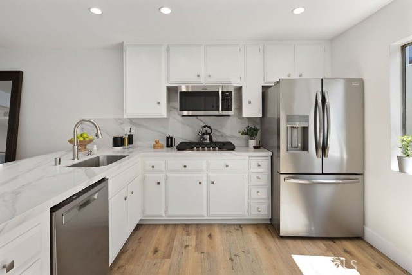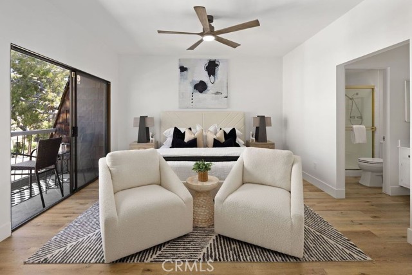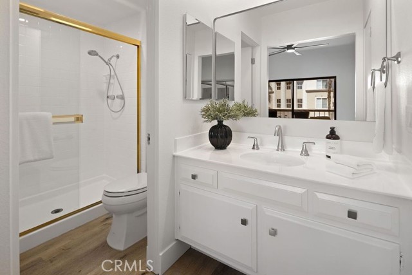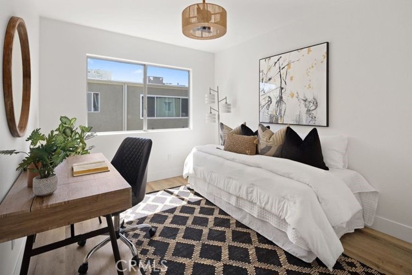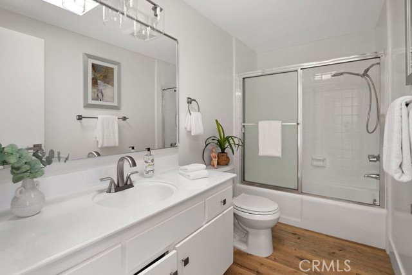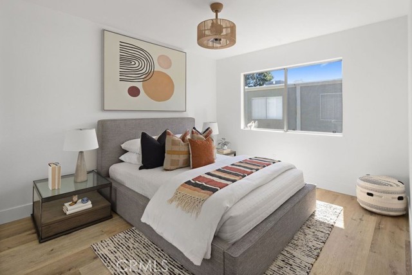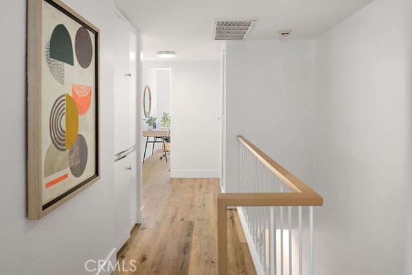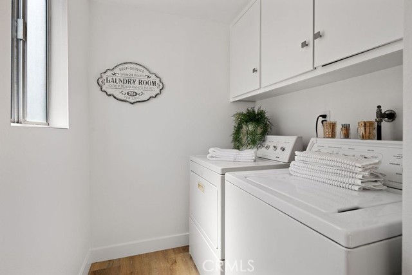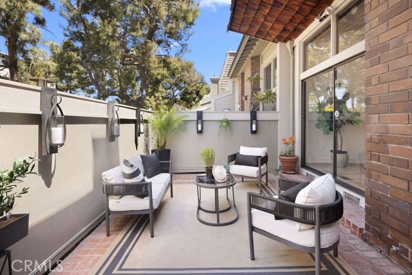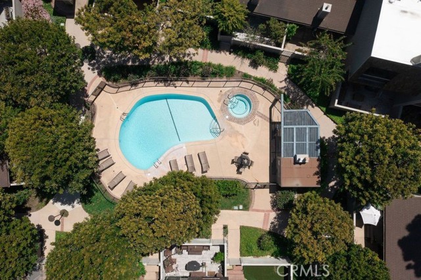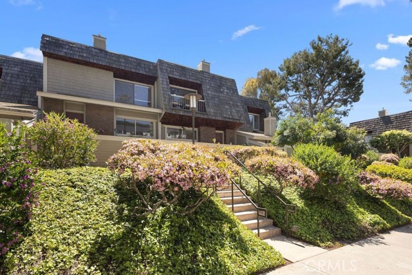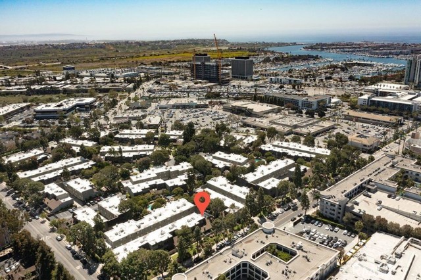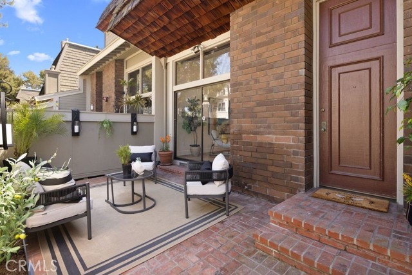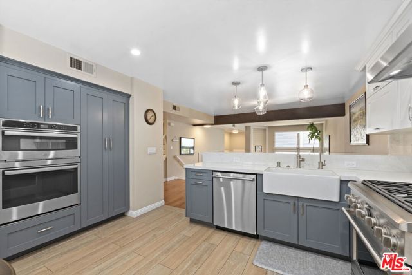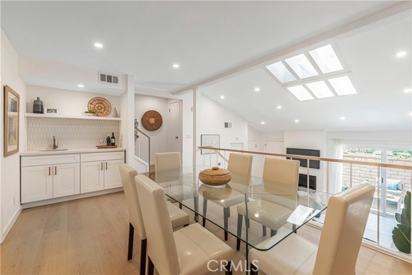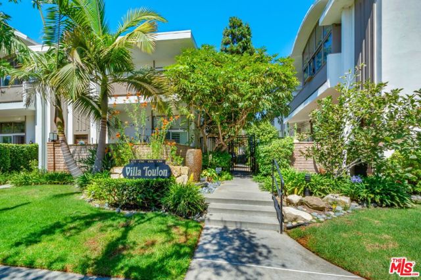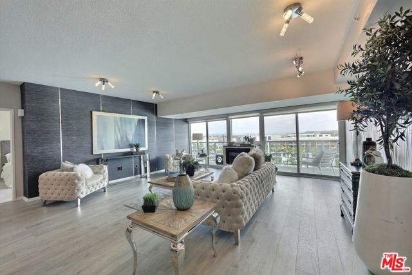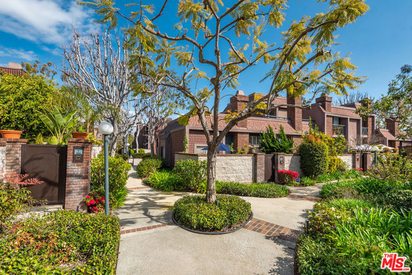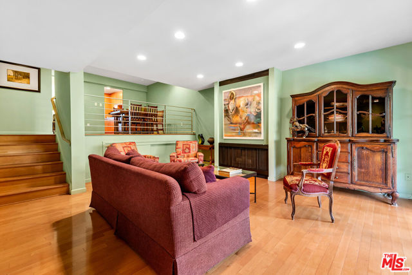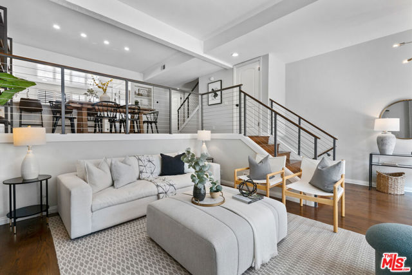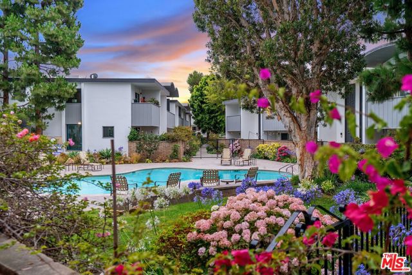13310 Maxella Avenue #8
Marina del Rey, CA 90292
Sold
13310 Maxella Avenue #8
Marina del Rey, CA 90292
Sold
Perfectly updated with a warm and inviting look and feel from the moment you step inside. This walk-up unit feels like a private single-family home with all the benefits of the coveted Villa Velletri townhome community. Many of these style units have 2 bedrooms, this one has 3, which work perfectly as a bedroom, home office, or both. Featuring brand-new high-end luxury flooring throughout, beautiful quartz kitchen counter tops and backsplash, all new appliances, lighting and plumbing fixtures throughout entire home. As a convenience, there is a designated laundry room right off the kitchen. oh and plenty of storage in a bonus kitchen pantry! Boasting a lovely open floor plan with high ceilings, large windows and a good size patio to enjoy our fabulous California weather, makes for a very happy life! Set in the fabulous location of Silicon Beach and surrounded by restaurants, coffee shops, dine-in theaters, several shopping options and not far from the surf and sand! A perfect California location where beaches, boats, kayaking, parks and boardwalks are at your doorstep as is LAX, Playa Vista, Venice, Santa Monica, and Culver City. You are invited to this beautiful townhome that feels like a "HOME". Three bedrooms, Two and one half bath. 1,585 sq ft
PROPERTY INFORMATION
| MLS # | SB24042808 | Lot Size | 552,201 Sq. Ft. |
| HOA Fees | $590/Monthly | Property Type | Townhouse |
| Price | $ 1,349,000
Price Per SqFt: $ 851 |
DOM | 572 Days |
| Address | 13310 Maxella Avenue #8 | Type | Residential |
| City | Marina del Rey | Sq.Ft. | 1,585 Sq. Ft. |
| Postal Code | 90292 | Garage | 2 |
| County | Los Angeles | Year Built | 1974 |
| Bed / Bath | 3 / 2.5 | Parking | 2 |
| Built In | 1974 | Status | Closed |
| Sold Date | 2024-06-06 |
INTERIOR FEATURES
| Has Laundry | Yes |
| Laundry Information | Individual Room, Inside, Washer Included |
| Has Fireplace | Yes |
| Fireplace Information | Living Room |
| Has Appliances | Yes |
| Kitchen Appliances | Dishwasher, Freezer, Disposal, Gas Oven, Gas Cooktop, Ice Maker, Microwave, Refrigerator, Water Heater |
| Kitchen Information | Kitchen Open to Family Room, Quartz Counters, Walk-In Pantry |
| Kitchen Area | Breakfast Counter / Bar, Separated |
| Has Heating | Yes |
| Heating Information | Central, Fireplace(s) |
| Room Information | All Bedrooms Up, Laundry, Living Room, Primary Suite |
| Has Cooling | Yes |
| Cooling Information | Central Air |
| Flooring Information | Vinyl |
| InteriorFeatures Information | 2 Staircases, Balcony, Built-in Features, Ceiling Fan(s), Dry Bar, High Ceilings, Open Floorplan, Pantry, Quartz Counters, Recessed Lighting |
| EntryLocation | Off Street |
| Entry Level | 1 |
| Has Spa | Yes |
| SpaDescription | Association, Community |
| WindowFeatures | Screens |
| SecuritySafety | Carbon Monoxide Detector(s), Smoke Detector(s) |
| Bathroom Information | Bathtub, Low Flow Toilet(s), Shower, Shower in Tub, Closet in bathroom, Exhaust fan(s), Humidity controlled, Linen Closet/Storage, Upgraded, Vanity area |
| Main Level Bedrooms | 0 |
| Main Level Bathrooms | 1 |
EXTERIOR FEATURES
| Has Pool | No |
| Pool | Association, Community, In Ground |
| Has Patio | Yes |
| Patio | Brick, Patio |
| Has Fence | Yes |
| Fencing | Wood, Wrought Iron |
WALKSCORE
MAP
MORTGAGE CALCULATOR
- Principal & Interest:
- Property Tax: $1,439
- Home Insurance:$119
- HOA Fees:$590
- Mortgage Insurance:
PRICE HISTORY
| Date | Event | Price |
| 06/06/2024 | Sold | $1,320,000 |
| 05/20/2024 | Pending | $1,349,000 |
| 05/05/2024 | Active Under Contract | $1,349,000 |
| 04/15/2024 | Listed | $1,349,000 |

Topfind Realty
REALTOR®
(844)-333-8033
Questions? Contact today.
Interested in buying or selling a home similar to 13310 Maxella Avenue #8?
Marina Del Rey Similar Properties
Listing provided courtesy of Jennifer Jestin, Douglas Elliman of California, Inc. Based on information from California Regional Multiple Listing Service, Inc. as of #Date#. This information is for your personal, non-commercial use and may not be used for any purpose other than to identify prospective properties you may be interested in purchasing. Display of MLS data is usually deemed reliable but is NOT guaranteed accurate by the MLS. Buyers are responsible for verifying the accuracy of all information and should investigate the data themselves or retain appropriate professionals. Information from sources other than the Listing Agent may have been included in the MLS data. Unless otherwise specified in writing, Broker/Agent has not and will not verify any information obtained from other sources. The Broker/Agent providing the information contained herein may or may not have been the Listing and/or Selling Agent.

