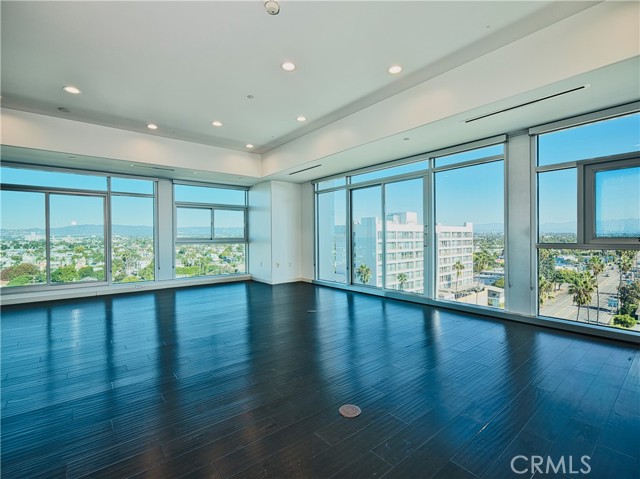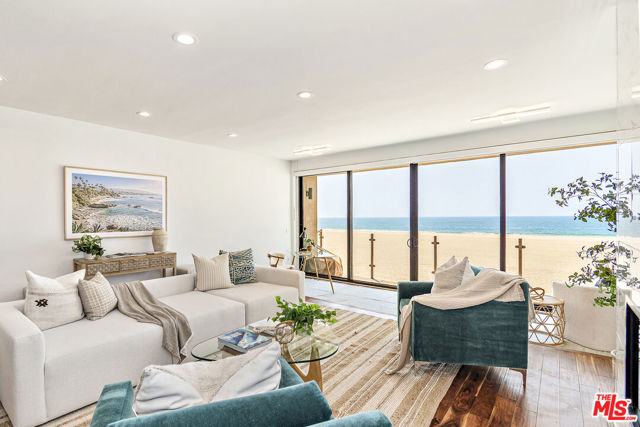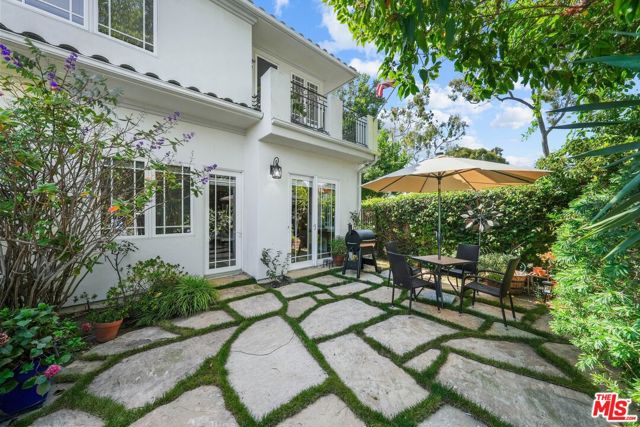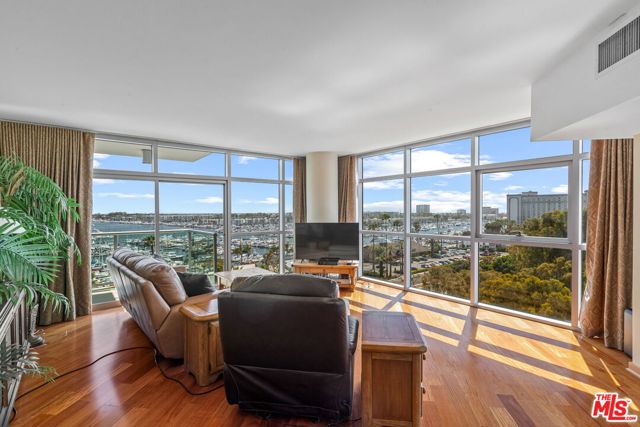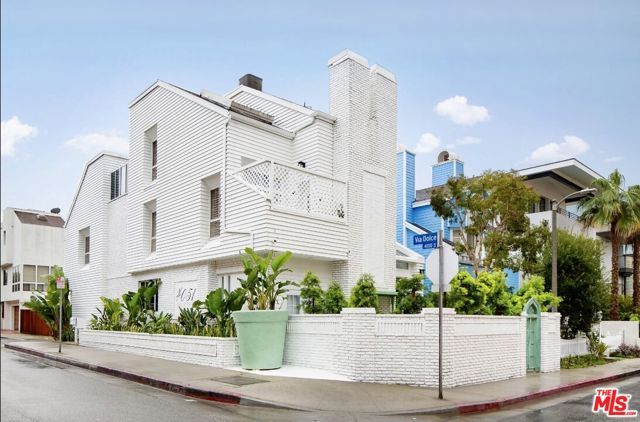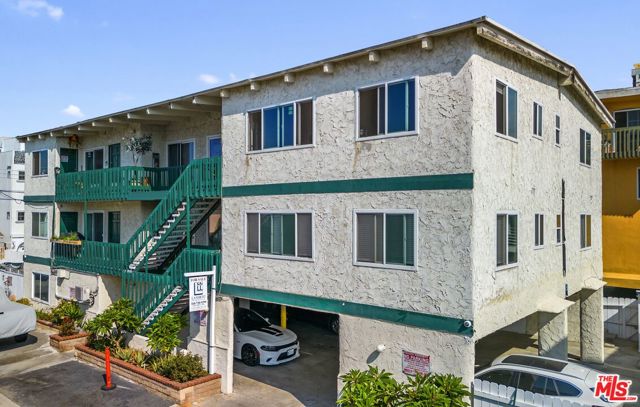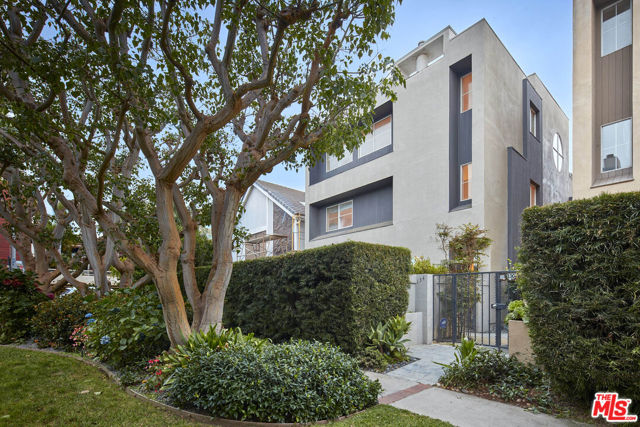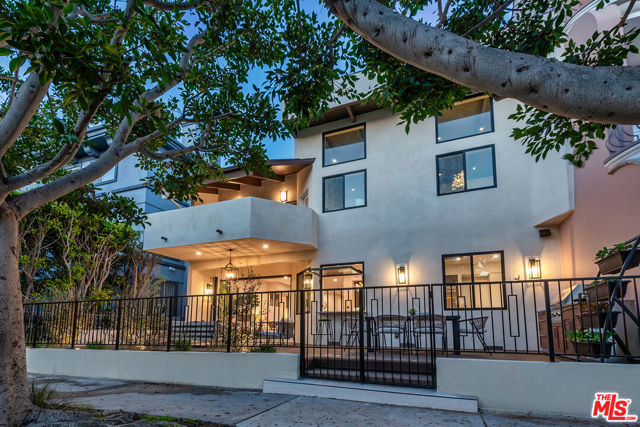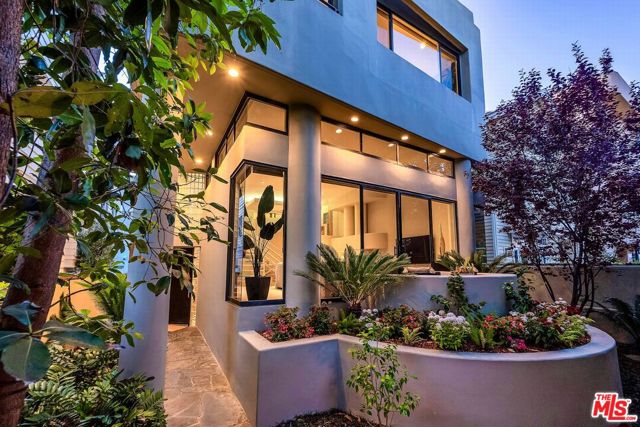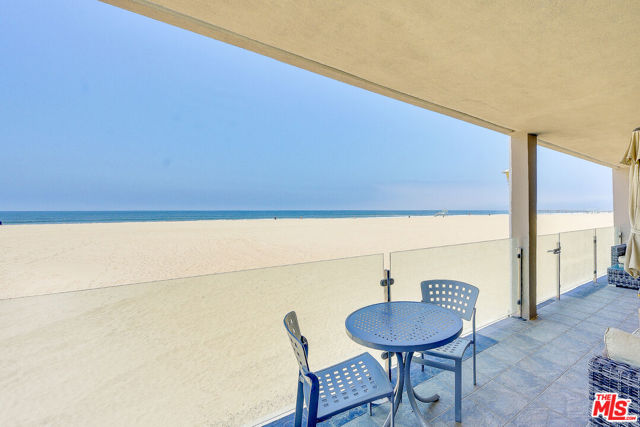3111 Via Dolce #802
Marina del Rey, CA 90292
Latitude 33? Yep, we have one of those, too! Welcome to your luxurious retreat in the heart of Marina del Rey! This stunning 8th-floor condo offers 2,300 square feet of spacious living, featuring 3 bedrooms and 3 bathrooms, perfect for both relaxation and entertaining. This unique unit features breathtaking views that stretch from the sparkling Pacific Ocean to the charming marina, providing a rare opportunity to enjoy the beauty of coastal living from a vantage point high above the rest. As one of only 12 exclusive residences nestled on the top three floors of the building—thanks to Marina del Rey’s distinctive height regulations—this home is truly one-of-a-kind. Step inside to discover an open floor plan flooded with natural light, highlighting stylish finishes and modern amenities. This residence offers controlled access and a 24-hour concierge service, ensuring peace of mind and convenience. Plus, you’ll appreciate the added benefit of EV power at one of your two deeded parking spaces. Location is everything, and this condo does not disappoint. Just a short walk away, you'll find the beach, along with a variety of shops and restaurants to explore. Whether you prefer a leisurely stroll by the shore or indulging in waterfront dining, everything you desire is at your fingertips. Don’t miss the chance to make this exceptional ocean and marina view haven your own—contact us today for a private showing!
PROPERTY INFORMATION
| MLS # | SR24206852 | Lot Size | 27,345 Sq. Ft. |
| HOA Fees | $1,782/Monthly | Property Type | Condominium |
| Price | $ 2,900,000
Price Per SqFt: $ 1,261 |
DOM | 385 Days |
| Address | 3111 Via Dolce #802 | Type | Residential |
| City | Marina del Rey | Sq.Ft. | 2,300 Sq. Ft. |
| Postal Code | 90292 | Garage | 2 |
| County | Los Angeles | Year Built | 2010 |
| Bed / Bath | 3 / 3 | Parking | 2 |
| Built In | 2010 | Status | Active |
INTERIOR FEATURES
| Has Laundry | Yes |
| Laundry Information | Dryer Included, Electric Dryer Hookup, Individual Room, Washer Hookup, Washer Included |
| Has Fireplace | No |
| Fireplace Information | None |
| Kitchen Area | Breakfast Counter / Bar, In Living Room |
| Has Heating | Yes |
| Heating Information | Central |
| Room Information | All Bedrooms Down, Living Room, Main Floor Bedroom, Main Floor Primary Bedroom, Primary Suite |
| Has Cooling | Yes |
| Cooling Information | Central Air |
| Flooring Information | Laminate, Wood |
| InteriorFeatures Information | High Ceilings |
| EntryLocation | 8th floor |
| Entry Level | 8 |
| Has Spa | No |
| SpaDescription | None |
| SecuritySafety | 24 Hour Security, Carbon Monoxide Detector(s), Smoke Detector(s) |
| Bathroom Information | Bathtub, Low Flow Toilet(s), Shower, Shower in Tub, Double sinks in bath(s), Main Floor Full Bath, Privacy toilet door |
| Main Level Bedrooms | 1 |
| Main Level Bathrooms | 3 |
EXTERIOR FEATURES
| Roof | Membrane |
| Has Pool | No |
| Pool | None |
| Has Patio | Yes |
| Patio | None |
WALKSCORE
MAP
MORTGAGE CALCULATOR
- Principal & Interest:
- Property Tax: $3,093
- Home Insurance:$119
- HOA Fees:$1781.61
- Mortgage Insurance:
PRICE HISTORY
| Date | Event | Price |
| 10/21/2024 | Listed | $2,900,000 |

Topfind Realty
REALTOR®
(844)-333-8033
Questions? Contact today.
Use a Topfind agent and receive a cash rebate of up to $29,000
Listing provided courtesy of Terrel Miller, California Real Estate Consultants Group Inc.. Based on information from California Regional Multiple Listing Service, Inc. as of #Date#. This information is for your personal, non-commercial use and may not be used for any purpose other than to identify prospective properties you may be interested in purchasing. Display of MLS data is usually deemed reliable but is NOT guaranteed accurate by the MLS. Buyers are responsible for verifying the accuracy of all information and should investigate the data themselves or retain appropriate professionals. Information from sources other than the Listing Agent may have been included in the MLS data. Unless otherwise specified in writing, Broker/Agent has not and will not verify any information obtained from other sources. The Broker/Agent providing the information contained herein may or may not have been the Listing and/or Selling Agent.
