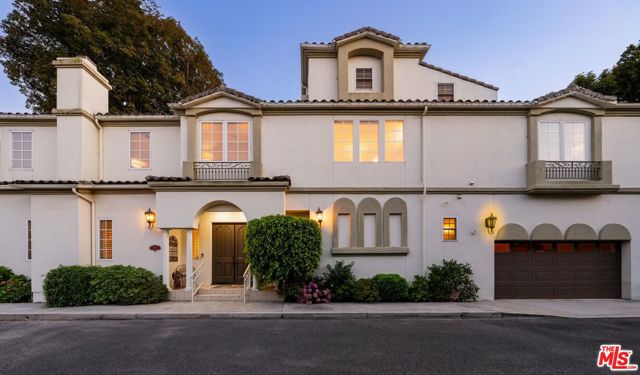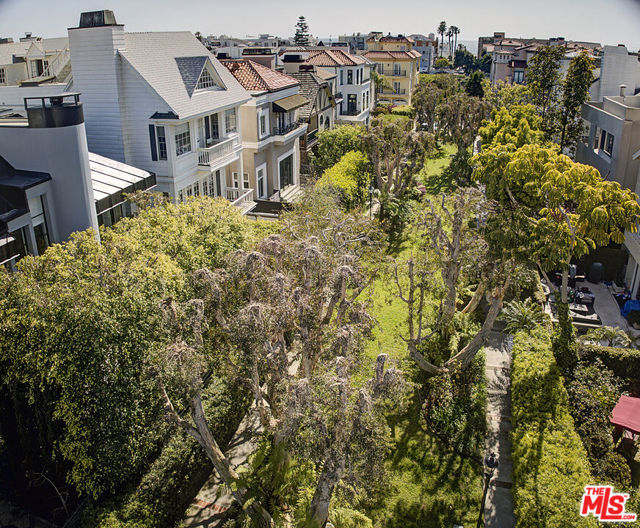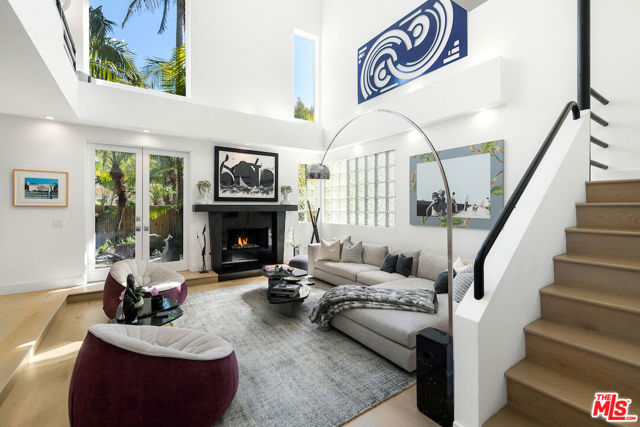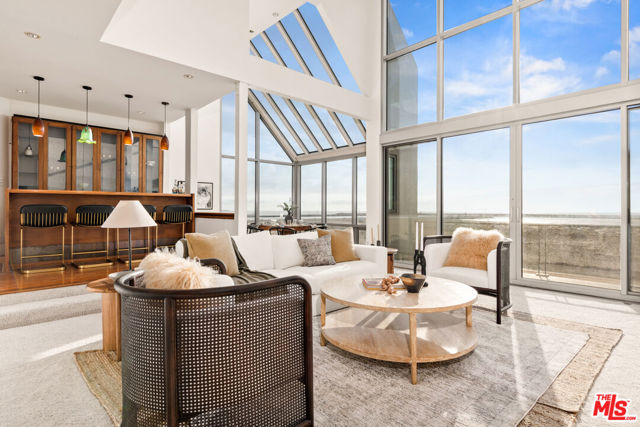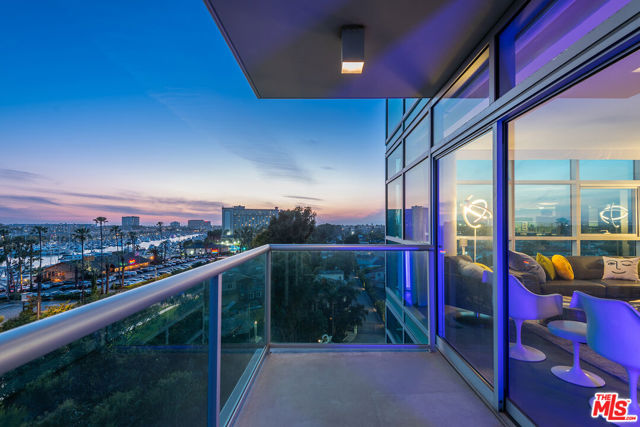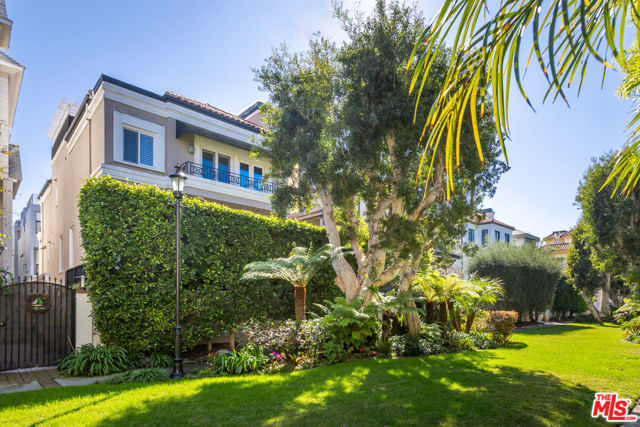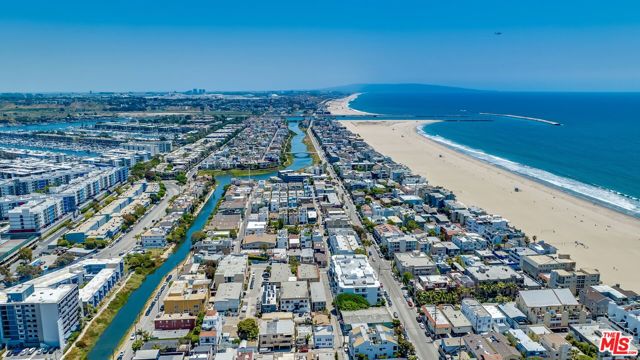3511 Via Grand Canal
Marina del Rey, CA 90292
Impeccable and comfortable home right on the Grand Canal with canal and ocean views plus incredible light and finishes throughout! Four levels with four bedrooms, four bathrooms, bonus space and a private elevator going to each floor. This property has been renovated with exquisite taste and detail throughout, its turn key! The spacious living room has views of the canal which wraps around and is open to the dining and custom kitchen with high ceilings throughout. Stunning primary bedroom boasts a generous canal front balcony, enormous walk-in closet, private ensuite bath with separate walk-in shower for two and jetted soaking tub. On that same level, there are two additional bedrooms sharing a bathroom with ample closet space and great light. Beautiful office/ bonus room on the rooftop deck level with canal and ocean views. The first floor of this home has a mother in law suite with its own kitchenette, en-suite bath with sauna and private outdoor space with an exclusive entry/exit door. Two car side-by-side oversized garage with additional space for parking in the driveway. Easy access to all the neighborhood has to offer: Abbot Kinney Blvd, Venice Beach, Grand, the marina channel, and Fisherman's Village, with world class shopping and restaurants a stones through away. Move in with your toothbrush!
PROPERTY INFORMATION
| MLS # | 24452521 | Lot Size | 3,150 Sq. Ft. |
| HOA Fees | $0/Monthly | Property Type | Single Family Residence |
| Price | $ 3,195,000
Price Per SqFt: $ 839 |
DOM | 385 Days |
| Address | 3511 Via Grand Canal | Type | Residential |
| City | Marina del Rey | Sq.Ft. | 3,807 Sq. Ft. |
| Postal Code | 90292 | Garage | 2 |
| County | Los Angeles | Year Built | 2004 |
| Bed / Bath | 4 / 3.5 | Parking | 4 |
| Built In | 2004 | Status | Active |
INTERIOR FEATURES
| Has Laundry | Yes |
| Laundry Information | Washer Included, Dryer Included, Inside, Upper Level, In Closet |
| Has Fireplace | Yes |
| Fireplace Information | Primary Bedroom, Decorative, Fire Pit, Patio, Primary Retreat, Living Room |
| Has Appliances | Yes |
| Kitchen Appliances | Dishwasher, Disposal, Microwave, Refrigerator, Built-In, Gas Cooktop, Double Oven, Oven, Gas Oven |
| Kitchen Information | Kitchen Island, Kitchen Open to Family Room, Remodeled Kitchen, Stone Counters, Walk-In Pantry |
| Kitchen Area | Breakfast Counter / Bar, Dining Room, In Kitchen, In Living Room |
| Has Heating | Yes |
| Heating Information | Central |
| Room Information | Walk-In Closet, Formal Entry, Entry, Loft, Living Room, Primary Bathroom, Office |
| Has Cooling | Yes |
| Cooling Information | Central Air |
| Flooring Information | Tile |
| InteriorFeatures Information | Storage, Recessed Lighting, Elevator, Two Story Ceilings, Living Room Balcony, Open Floorplan, High Ceilings, Tray Ceiling(s), Coffered Ceiling(s) |
| DoorFeatures | Sliding Doors, French Doors |
| EntryLocation | Ground Level - no steps |
| Entry Level | 1 |
| Has Spa | Yes |
| SpaDescription | Bath |
| WindowFeatures | Blinds, Drapes, Double Pane Windows, Screens |
| SecuritySafety | Carbon Monoxide Detector(s), Gated Community, Fire and Smoke Detection System, Smoke Detector(s) |
| Bathroom Information | Vanity area, Linen Closet/Storage, Tile Counters, Shower, Jetted Tub, Shower in Tub, Remodeled |
EXTERIOR FEATURES
| ExteriorFeatures | Rain Gutters |
| Roof | Tile |
| Has Pool | No |
| Pool | None |
| Has Patio | Yes |
| Patio | Deck, Patio Open, Roof Top |
WALKSCORE
MAP
MORTGAGE CALCULATOR
- Principal & Interest:
- Property Tax: $3,408
- Home Insurance:$119
- HOA Fees:$0
- Mortgage Insurance:
PRICE HISTORY
| Date | Event | Price |
| 10/22/2024 | Listed | $3,195,000 |

Topfind Realty
REALTOR®
(844)-333-8033
Questions? Contact today.
Use a Topfind agent and receive a cash rebate of up to $31,950
Marina Del Rey Similar Properties
Listing provided courtesy of Jennifer Portnoy, Compass. Based on information from California Regional Multiple Listing Service, Inc. as of #Date#. This information is for your personal, non-commercial use and may not be used for any purpose other than to identify prospective properties you may be interested in purchasing. Display of MLS data is usually deemed reliable but is NOT guaranteed accurate by the MLS. Buyers are responsible for verifying the accuracy of all information and should investigate the data themselves or retain appropriate professionals. Information from sources other than the Listing Agent may have been included in the MLS data. Unless otherwise specified in writing, Broker/Agent has not and will not verify any information obtained from other sources. The Broker/Agent providing the information contained herein may or may not have been the Listing and/or Selling Agent.




























































