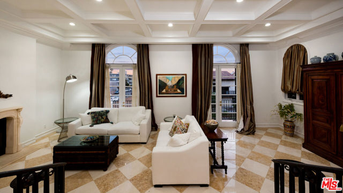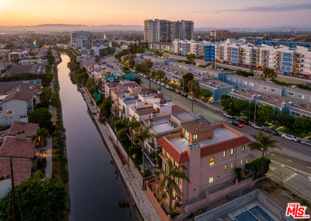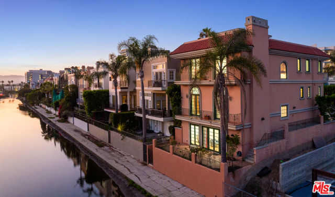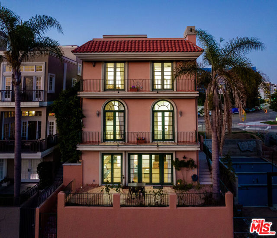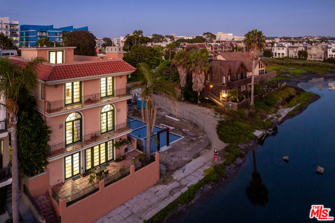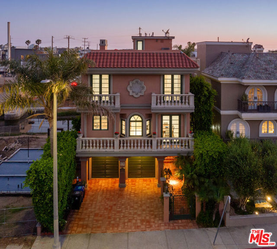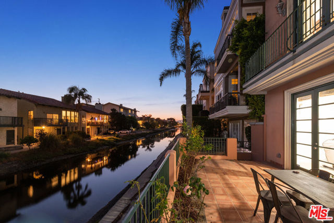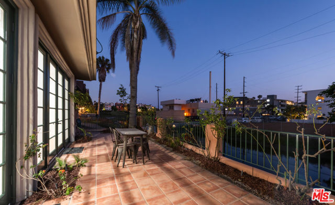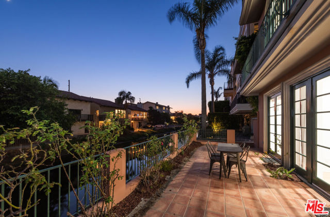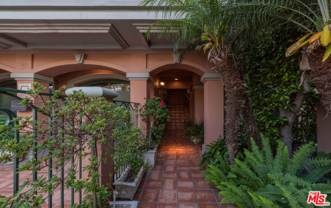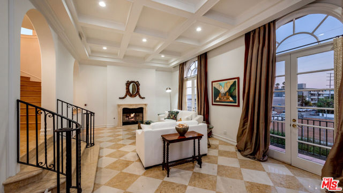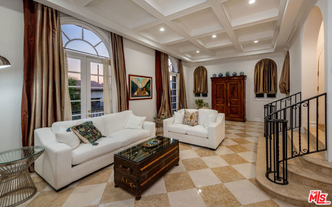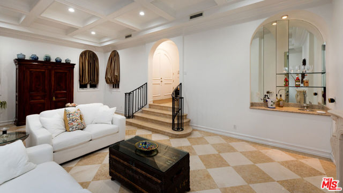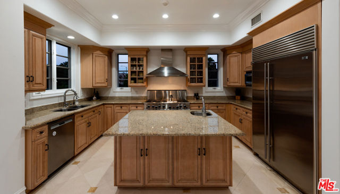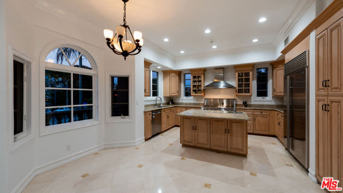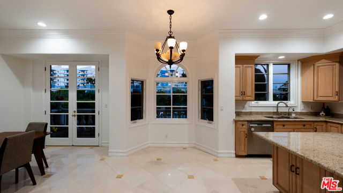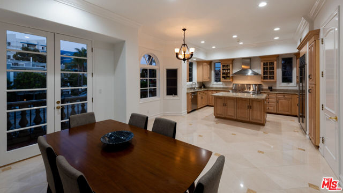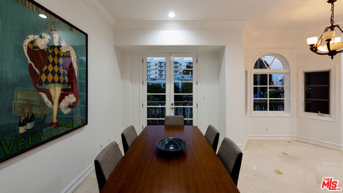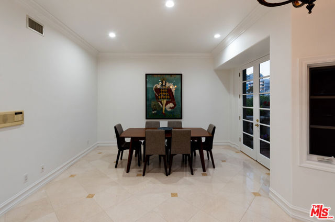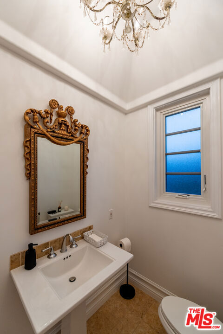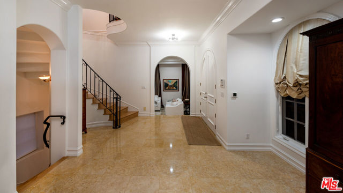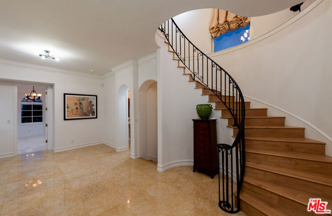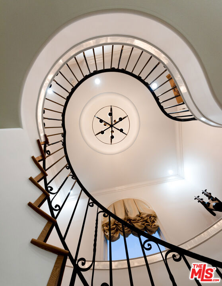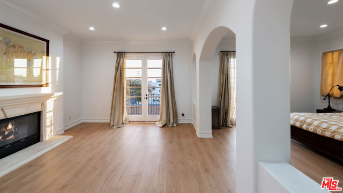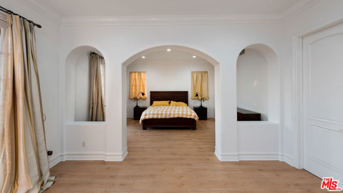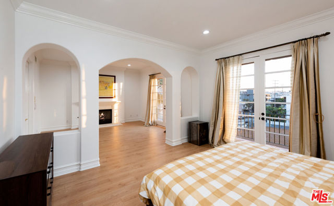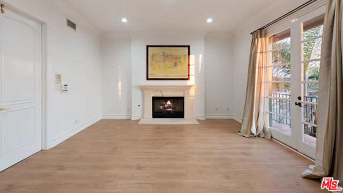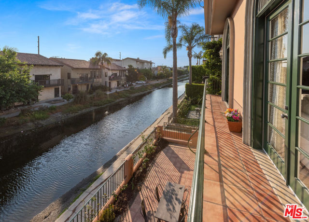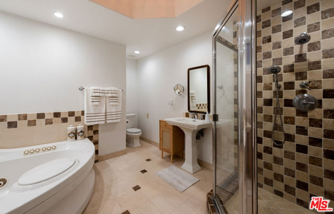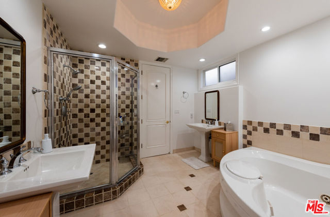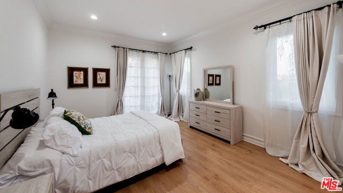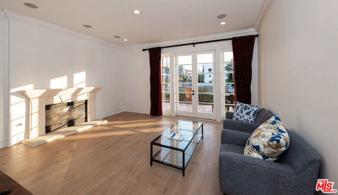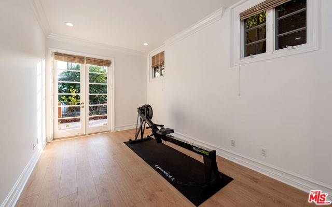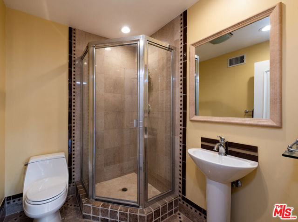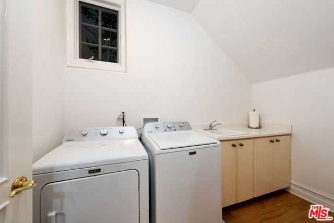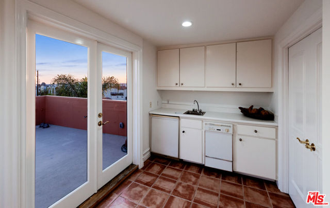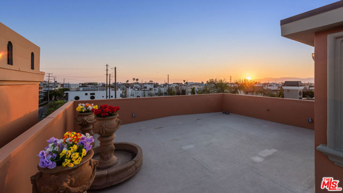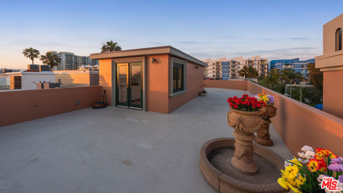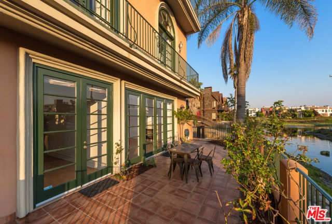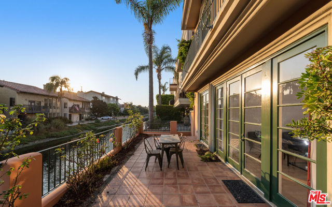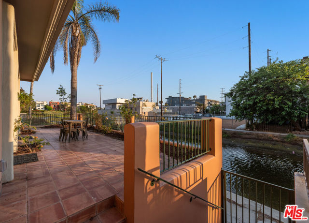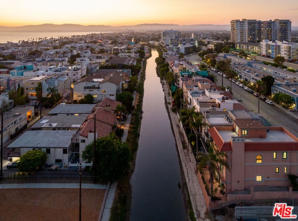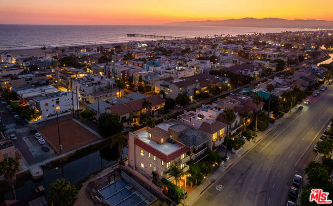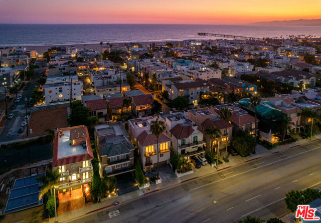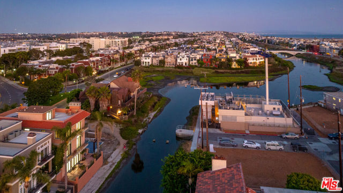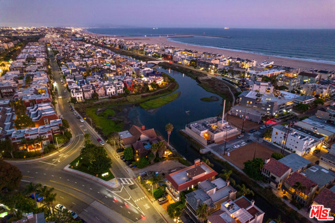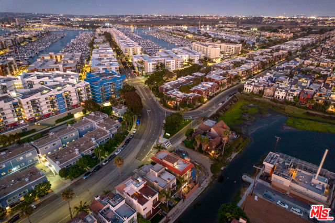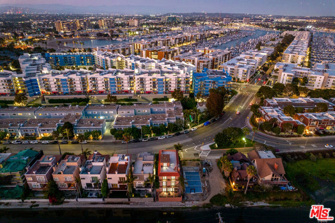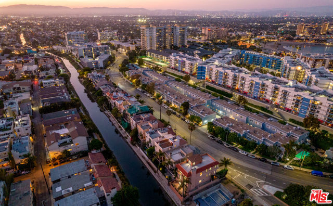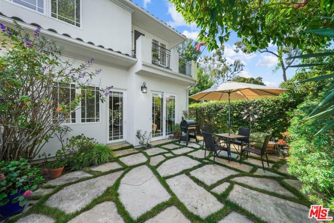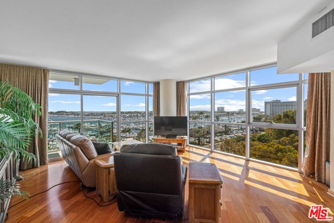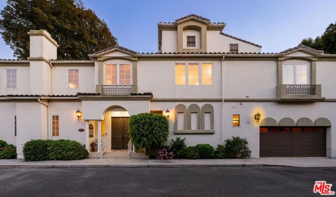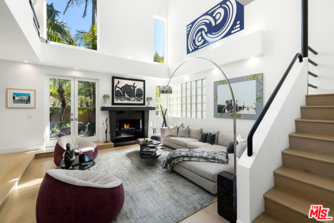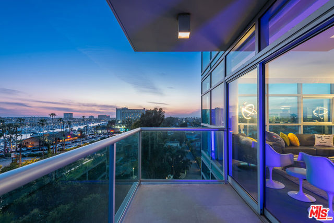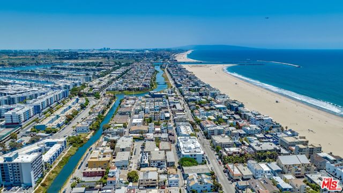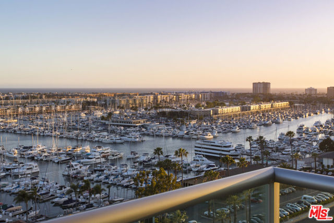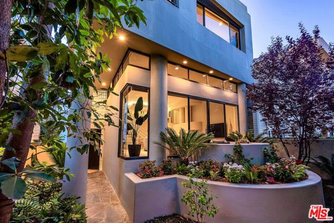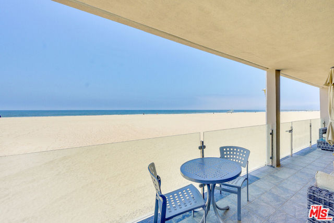3815 Via Dolce
Marina del Rey, CA 90292
This exquisite 4-bedroom, 4.5-bathroom residence situated on the canal was custom-designed by Guy Bartoli This resort style home seamlessly blends indoor and outdoor living for a luxurious lifestyle. The main floor showcases a formal living room, a lavish caterer's kitchen, perfect for hosting memorable events; featuring high-end finishes and top-of-the-line appliances and stone flooring, and a sunlit dining room with modern fixtures. A gracefully curved staircase leads your way up to the beautiful grandeur and sophisticated guest suites with French doors leading to your precious balconies. The primary bedroom retreat exudes style and tranquility, offering multiple sitting areas to enjoy the opulent ambiance. The lower level boasts a family room, a separate quarters bedroom, and outdoor access to a beautiful patio along the canal. Step outside to the backyard with stunning canal views. Also enjoy the expanded rooftop and sweeping ocean, city, mountain, and waterfront vistas, including magical sunrises and sunsets. Terrace also has access to built-in gas connection and it's own indoor kitchenette with dishwasher, fridge and sink. 4-car parking with electric car charger. Experience the atmosphere of unparalleled luxury of Marina del Rey Coastal Oasis.
PROPERTY INFORMATION
| MLS # | 24413873 | Lot Size | 3,238 Sq. Ft. |
| HOA Fees | $0/Monthly | Property Type | Single Family Residence |
| Price | $ 3,095,000
Price Per SqFt: $ 823 |
DOM | 486 Days |
| Address | 3815 Via Dolce | Type | Residential |
| City | Marina del Rey | Sq.Ft. | 3,760 Sq. Ft. |
| Postal Code | 90292 | Garage | 2 |
| County | Los Angeles | Year Built | 2000 |
| Bed / Bath | 4 / 4 | Parking | 4 |
| Built In | 2000 | Status | Active |
INTERIOR FEATURES
| Has Laundry | Yes |
| Laundry Information | Washer Included, Dryer Included, Inside, Individual Room |
| Has Fireplace | Yes |
| Fireplace Information | Family Room, Living Room, Decorative, Primary Bedroom |
| Has Appliances | Yes |
| Kitchen Appliances | Dishwasher, Disposal, Microwave, Refrigerator, Trash Compactor, Range Hood, Oven |
| Kitchen Information | Kitchen Island |
| Kitchen Area | Dining Room, Family Kitchen, Breakfast Counter / Bar |
| Has Heating | Yes |
| Heating Information | Central |
| Room Information | Formal Entry, Entry, Family Room, Living Room, Primary Bathroom, Guest/Maid's Quarters, Walk-In Closet |
| Has Cooling | Yes |
| Cooling Information | Dual, Central Air |
| Flooring Information | Stone |
| InteriorFeatures Information | Crown Molding, Dry Bar, High Ceilings, Living Room Balcony, Wet Bar, Recessed Lighting |
| DoorFeatures | French Doors, Double Door Entry |
| EntryLocation | Main Level |
| Has Spa | No |
| SpaDescription | None |
| SecuritySafety | Smoke Detector(s), Gated Community, Carbon Monoxide Detector(s) |
| Bathroom Information | Vanity area, Shower in Tub |
EXTERIOR FEATURES
| Has Pool | No |
| Pool | None |
| Has Patio | Yes |
| Patio | Deck, Roof Top |
WALKSCORE
MAP
MORTGAGE CALCULATOR
- Principal & Interest:
- Property Tax: $3,301
- Home Insurance:$119
- HOA Fees:$0
- Mortgage Insurance:
PRICE HISTORY
| Date | Event | Price |
| 07/13/2024 | Listed | $3,195,000 |

Topfind Realty
REALTOR®
(844)-333-8033
Questions? Contact today.
Use a Topfind agent and receive a cash rebate of up to $30,950
Marina Del Rey Similar Properties
Listing provided courtesy of Barbra Stover, Christie's International Real Estate SoCal. Based on information from California Regional Multiple Listing Service, Inc. as of #Date#. This information is for your personal, non-commercial use and may not be used for any purpose other than to identify prospective properties you may be interested in purchasing. Display of MLS data is usually deemed reliable but is NOT guaranteed accurate by the MLS. Buyers are responsible for verifying the accuracy of all information and should investigate the data themselves or retain appropriate professionals. Information from sources other than the Listing Agent may have been included in the MLS data. Unless otherwise specified in writing, Broker/Agent has not and will not verify any information obtained from other sources. The Broker/Agent providing the information contained herein may or may not have been the Listing and/or Selling Agent.
