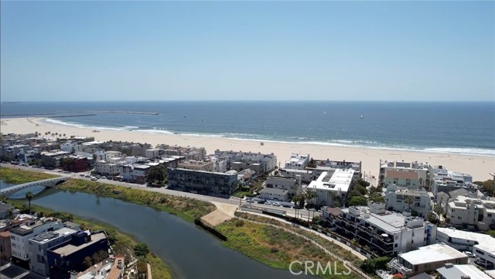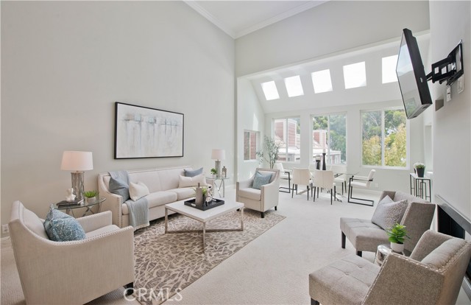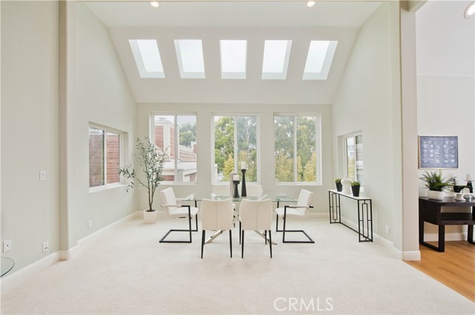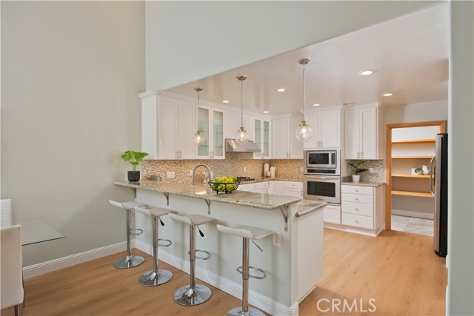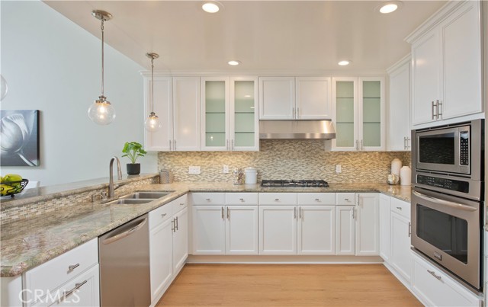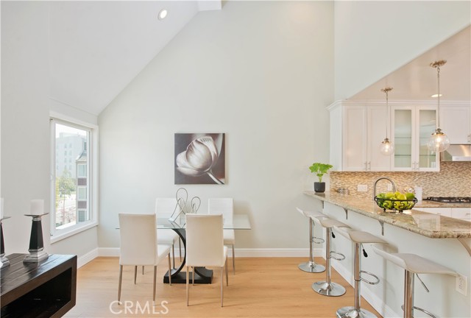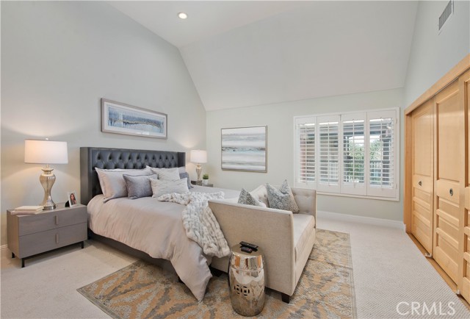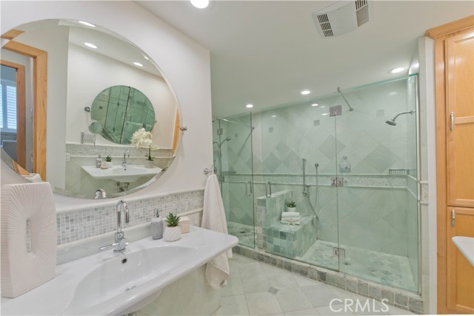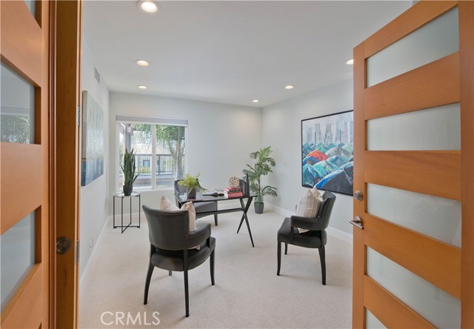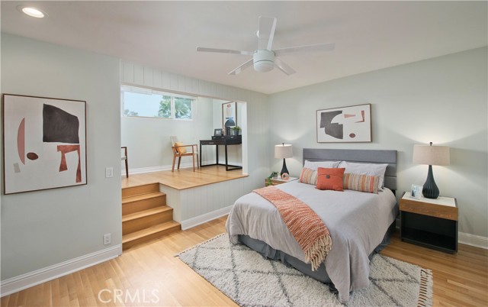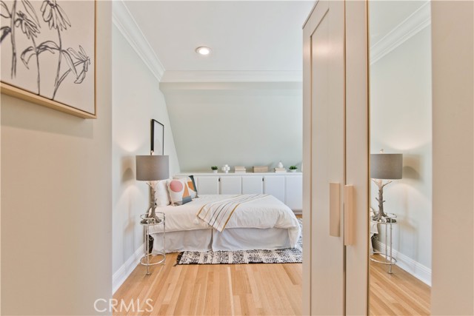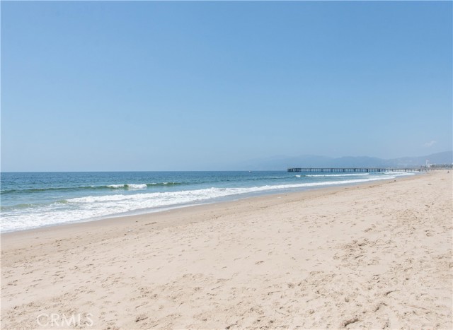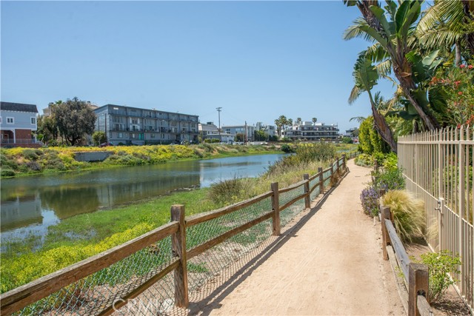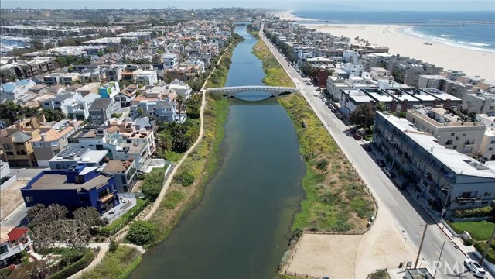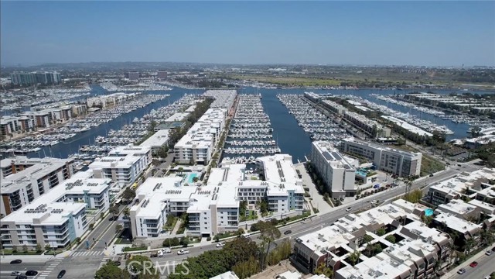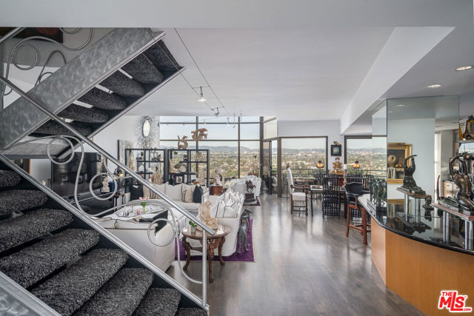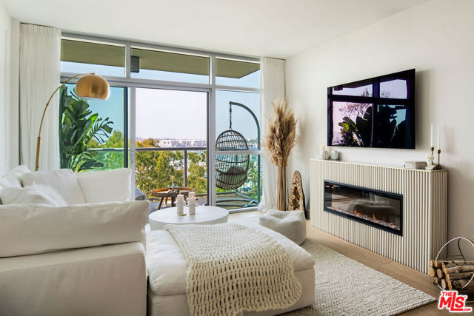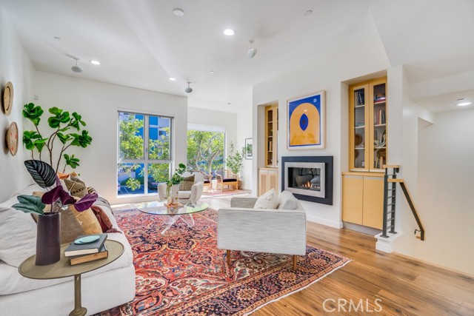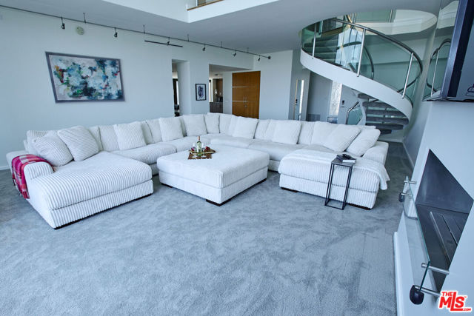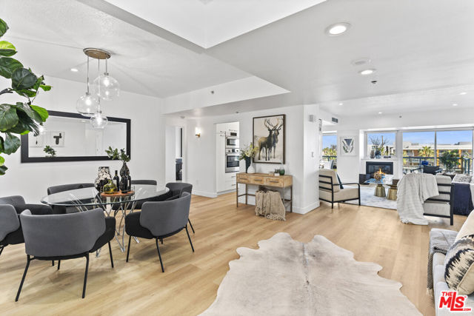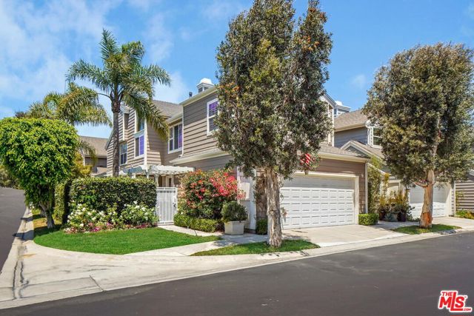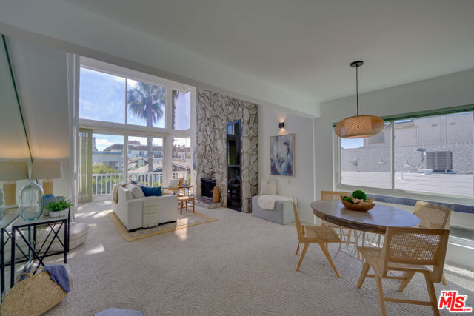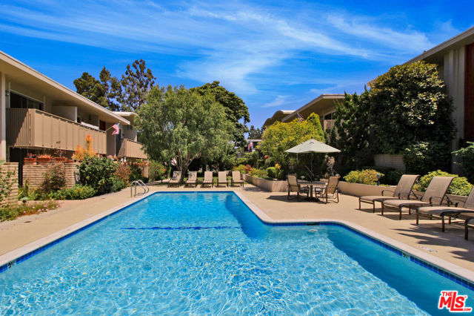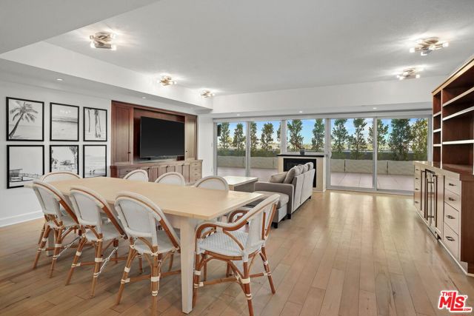4050 Via Dolce #341
Marina del Rey, CA 90292
Sold
4050 Via Dolce #341
Marina del Rey, CA 90292
Sold
Welcome home to this upgraded penthouse unit in coveted Silver Strand Marina Del Rey area in the Marina Strand Colony Community ! Resort style living at its best, located across the street from the Ballona Lagoon and its serene paths that lead you out to the sands of the beaches in only a few minutes. The moment you step inside, you are greeted by the two story ceilings and ample natural light beaming in from the skylights and windows. Chefs eat in kitchen with breakfast bar, granite counters, walk in pantry and stainless-steel appliance. Lower-level primary suite with high ceilings, dual closets and uniquely amazing bathroom with dual sinks and dual walk-in showers. Lower level in addition has a secondary bedroom, powder room and laundry closet/room with full size side by side washer and dryer. Up the stairs are the two additional en-suites, one of which has a walk-in closet and step up loft/office work area. This sophisticated residence has gated access 2 side-by-side parking spots, storage, ample amount of guest parking. Community pool area currently undergoing a major remodel that will only add to your serene penthouse views.
PROPERTY INFORMATION
| MLS # | SR24095890 | Lot Size | 191,326 Sq. Ft. |
| HOA Fees | $936/Monthly | Property Type | Condominium |
| Price | $ 1,685,000
Price Per SqFt: $ 736 |
DOM | 544 Days |
| Address | 4050 Via Dolce #341 | Type | Residential |
| City | Marina del Rey | Sq.Ft. | 2,289 Sq. Ft. |
| Postal Code | 90292 | Garage | 2 |
| County | Los Angeles | Year Built | 1974 |
| Bed / Bath | 4 / 3.5 | Parking | 2 |
| Built In | 1974 | Status | Closed |
| Sold Date | 2024-06-28 |
INTERIOR FEATURES
| Has Laundry | Yes |
| Laundry Information | Dryer Included, Individual Room, Washer Included |
| Has Fireplace | Yes |
| Fireplace Information | Living Room |
| Has Appliances | Yes |
| Kitchen Appliances | Dishwasher, Gas Cooktop, Microwave, Refrigerator |
| Kitchen Information | Granite Counters, Remodeled Kitchen, Walk-In Pantry |
| Kitchen Area | Breakfast Counter / Bar, In Kitchen, In Living Room |
| Has Heating | Yes |
| Heating Information | Central |
| Room Information | Laundry, Living Room, Primary Suite, Two Primaries, Walk-In Closet, Walk-In Pantry |
| Has Cooling | Yes |
| Cooling Information | Central Air |
| Flooring Information | Carpet, Tile, Vinyl |
| InteriorFeatures Information | Granite Counters, High Ceilings, Pantry, Recessed Lighting, Two Story Ceilings |
| EntryLocation | 3 |
| Entry Level | 1 |
| Has Spa | Yes |
| SpaDescription | Association, Community |
| SecuritySafety | Gated Community |
| Bathroom Information | Bathtub, Shower in Tub, Double Sinks in Primary Bath, Dual shower heads (or Multiple), Granite Counters, Walk-in shower |
| Main Level Bedrooms | 2 |
| Main Level Bathrooms | 2 |
EXTERIOR FEATURES
| Roof | Composition |
| Has Pool | No |
| Pool | Association, Community |
WALKSCORE
MAP
MORTGAGE CALCULATOR
- Principal & Interest:
- Property Tax: $1,797
- Home Insurance:$119
- HOA Fees:$936
- Mortgage Insurance:
PRICE HISTORY
| Date | Event | Price |
| 05/13/2024 | Listed | $1,685,000 |

Topfind Realty
REALTOR®
(844)-333-8033
Questions? Contact today.
Interested in buying or selling a home similar to 4050 Via Dolce #341?
Marina Del Rey Similar Properties
Listing provided courtesy of Diana Hagopian, Pinnacle Estate Properties, Inc.. Based on information from California Regional Multiple Listing Service, Inc. as of #Date#. This information is for your personal, non-commercial use and may not be used for any purpose other than to identify prospective properties you may be interested in purchasing. Display of MLS data is usually deemed reliable but is NOT guaranteed accurate by the MLS. Buyers are responsible for verifying the accuracy of all information and should investigate the data themselves or retain appropriate professionals. Information from sources other than the Listing Agent may have been included in the MLS data. Unless otherwise specified in writing, Broker/Agent has not and will not verify any information obtained from other sources. The Broker/Agent providing the information contained herein may or may not have been the Listing and/or Selling Agent.
