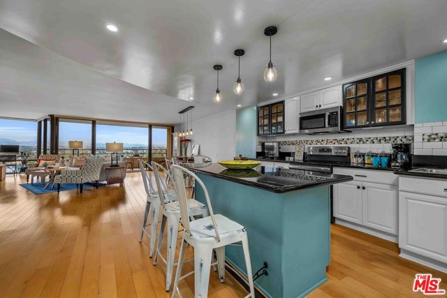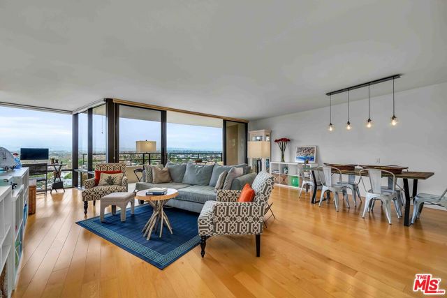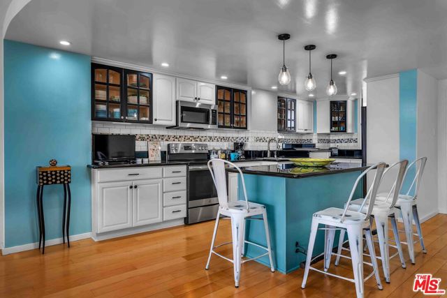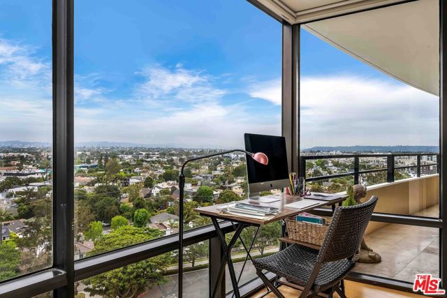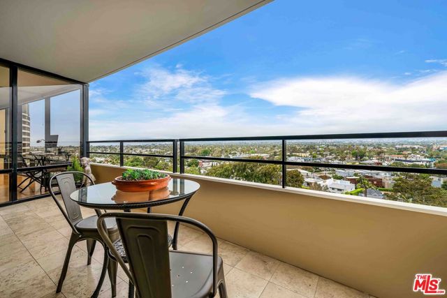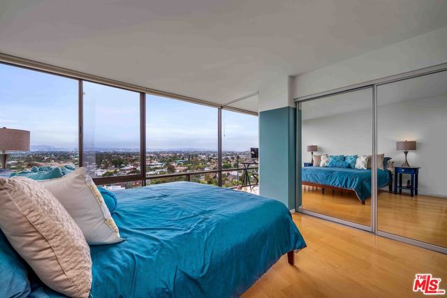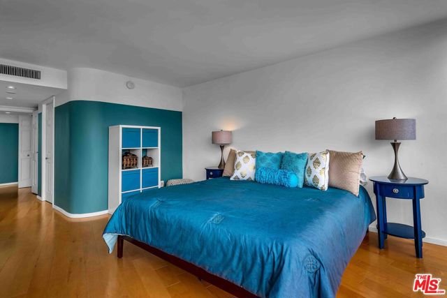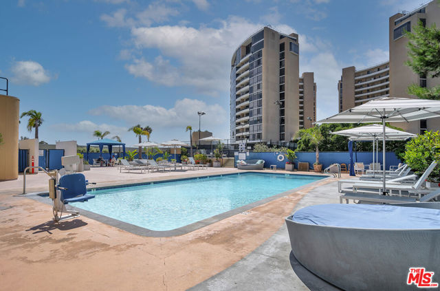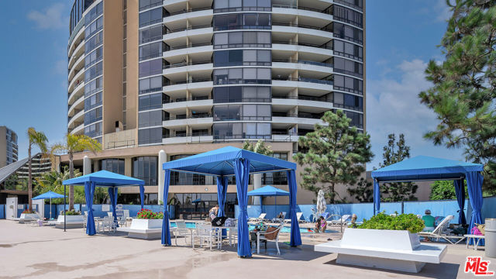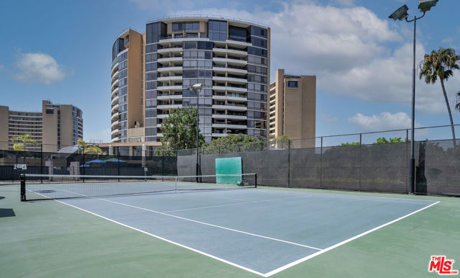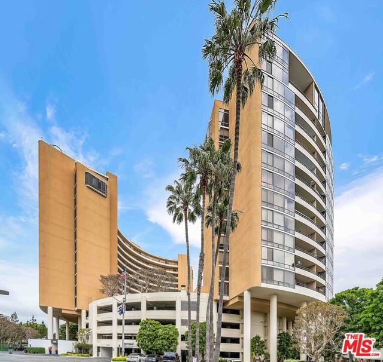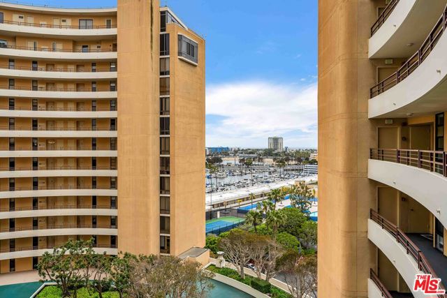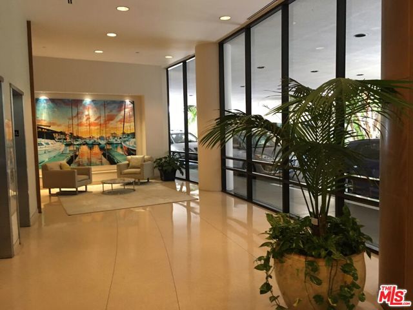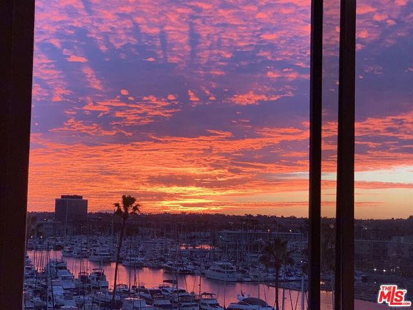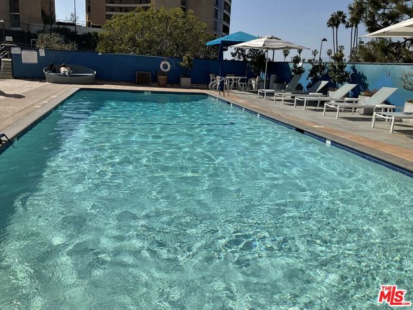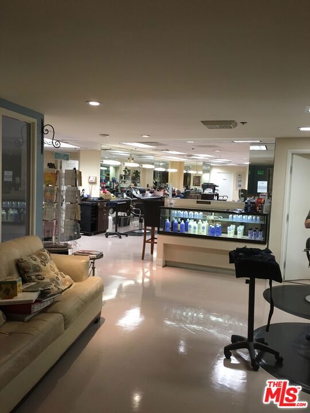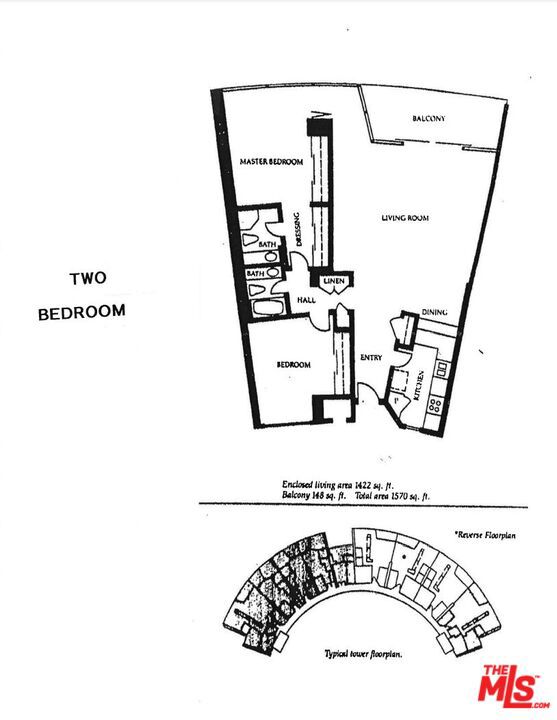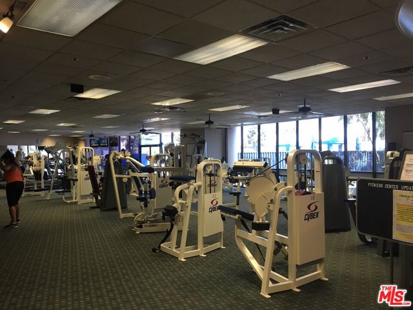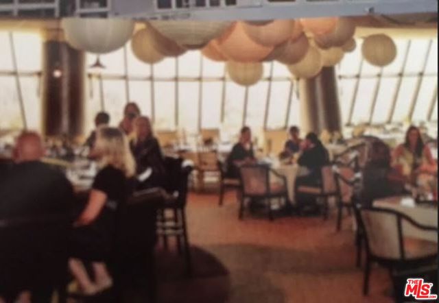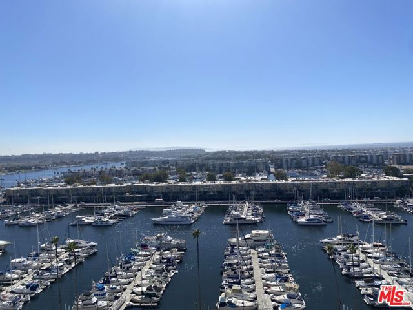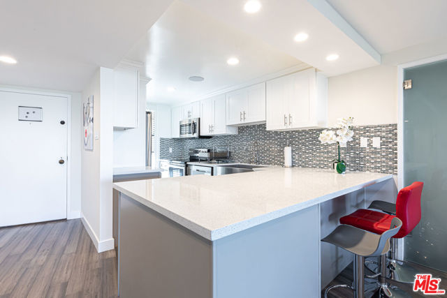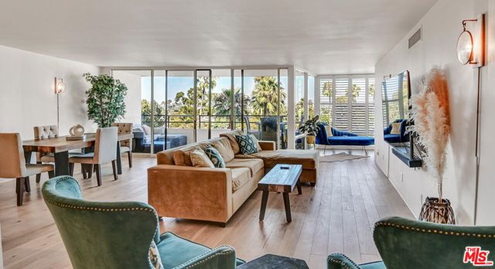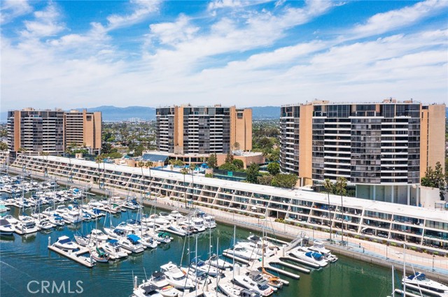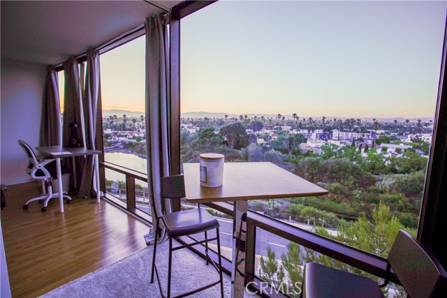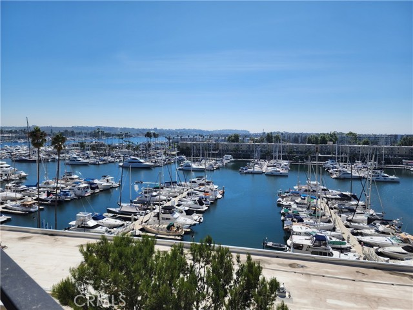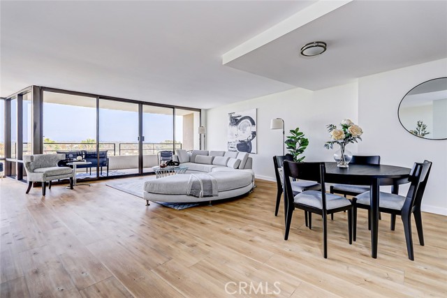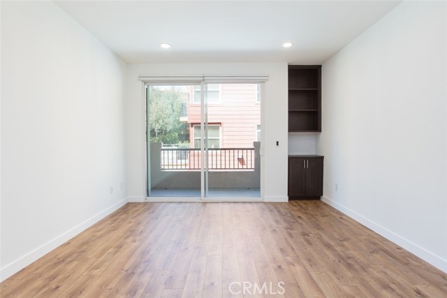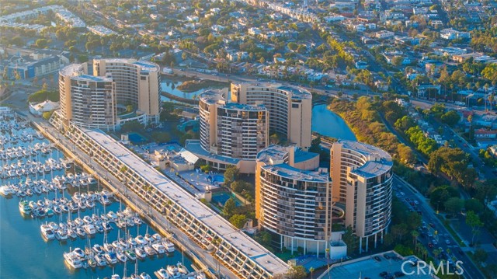4337 Marina City Drive #739
Marina del Rey, CA 90292
Sold
4337 Marina City Drive #739
Marina del Rey, CA 90292
Sold
Reduced for quick sale! Wake up to unobstructed floor-to-ceiling coastline views to Hollywood sign from this roomy 2 bedroom/2 bath unit in the iconic Marina City Club! Your balcony treats you to panoramic views of the the city, coastline and spectacular sunsets. Enjoy an open floor plan with an updated kitchen with granite counters and an island for entertaining; With all upgraded stainless steel appliances. Has updated bathrooms and large step-in shower! Owners enjoy 24 hours property services; 3 heated pools; lighted tennis, pickleball and paddle tennis courts ;restaurant & bar with M-F room service and a daytime cafe; 3,000 square foot executive gym with men's & women's spas and free classes; beauty salon; mail room and restaurant with full bar with entertainment; cleaning services and dry cleaning available! Convenient location is sublime; walk to Venice Beach; Abbot Kinney, upscale shopping and restaurants, Trader Joe, Ralphs, Gelsons, etc. New Cedars-Sinai Medical Center will be opening nearby. The furniture is included ( if you wish). This is Silicon beach, luxury coastal living at its best with easy access to the bike path & boating activities ** HOA & land lease are: $1323. ( HOA) + $827 ( land lease ) monthly obligations. * Seller moving! See agent remarks
PROPERTY INFORMATION
| MLS # | 23272489 | Lot Size | N/A |
| HOA Fees | $2,151/Monthly | Property Type | Condominium |
| Price | $ 595,000
Price Per SqFt: $ 418 |
DOM | 838 Days |
| Address | 4337 Marina City Drive #739 | Type | Residential |
| City | Marina del Rey | Sq.Ft. | 1,425 Sq. Ft. |
| Postal Code | 90292 | Garage | 2 |
| County | Los Angeles | Year Built | 1974 |
| Bed / Bath | 2 / 2 | Parking | 2 |
| Built In | 1974 | Status | Closed |
| Sold Date | 2023-09-13 |
INTERIOR FEATURES
| Has Laundry | Yes |
| Laundry Information | Community |
| Has Fireplace | No |
| Fireplace Information | None |
| Has Appliances | Yes |
| Kitchen Appliances | Dishwasher, Disposal, Microwave, Refrigerator, Electric Cooktop, Oven |
| Kitchen Information | Kitchen Island, Kitchen Open to Family Room, Granite Counters |
| Kitchen Area | Breakfast Counter / Bar, Country Kitchen, Dining Room, In Living Room |
| Has Heating | Yes |
| Heating Information | Central |
| Room Information | Family Room, Primary Bathroom, Living Room |
| Has Cooling | Yes |
| Cooling Information | Central Air |
| Flooring Information | Laminate |
| InteriorFeatures Information | Living Room Balcony |
| EntryLocation | Main Level |
| Entry Level | 7 |
| Has Spa | Yes |
| SpaDescription | Community, Association |
| WindowFeatures | Screens, Custom Covering |
| SecuritySafety | Gated with Guard |
| Bathroom Information | Shower, Shower in Tub, Remodeled |
EXTERIOR FEATURES
| Has Pool | No |
| Pool | Lap, Association, Exercise Pool, Community |
WALKSCORE
MAP
MORTGAGE CALCULATOR
- Principal & Interest:
- Property Tax: $635
- Home Insurance:$119
- HOA Fees:$2150.76
- Mortgage Insurance:
PRICE HISTORY
| Date | Event | Price |
| 05/21/2023 | Listed | $679,000 |

Topfind Realty
REALTOR®
(844)-333-8033
Questions? Contact today.
Interested in buying or selling a home similar to 4337 Marina City Drive #739?
Marina Del Rey Similar Properties
Listing provided courtesy of Robin Thayer, Robin Thayer & Associates. Based on information from California Regional Multiple Listing Service, Inc. as of #Date#. This information is for your personal, non-commercial use and may not be used for any purpose other than to identify prospective properties you may be interested in purchasing. Display of MLS data is usually deemed reliable but is NOT guaranteed accurate by the MLS. Buyers are responsible for verifying the accuracy of all information and should investigate the data themselves or retain appropriate professionals. Information from sources other than the Listing Agent may have been included in the MLS data. Unless otherwise specified in writing, Broker/Agent has not and will not verify any information obtained from other sources. The Broker/Agent providing the information contained herein may or may not have been the Listing and/or Selling Agent.
