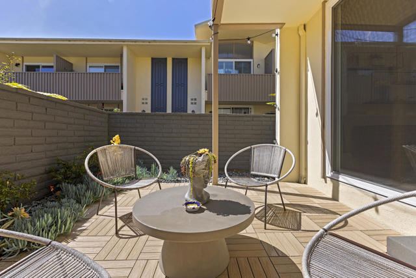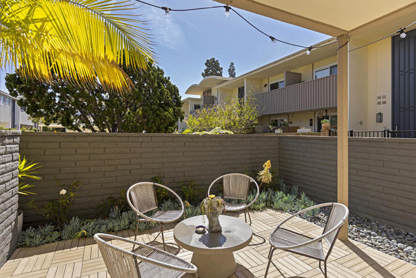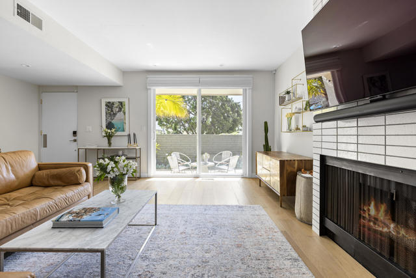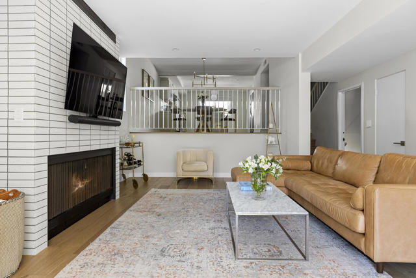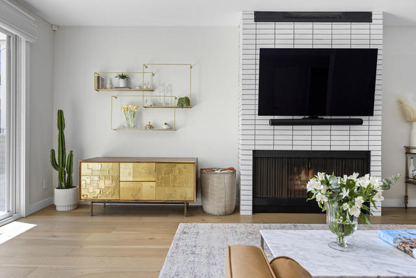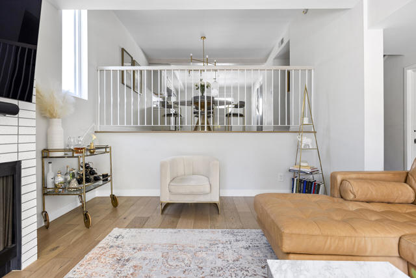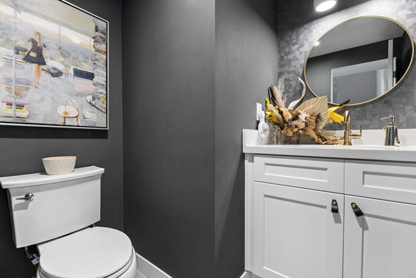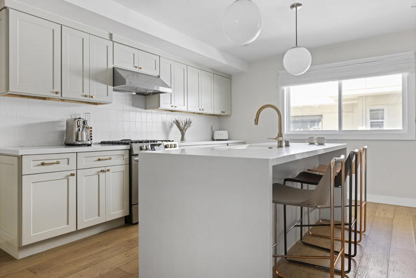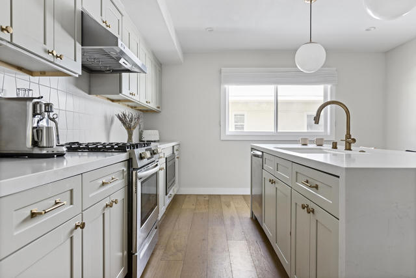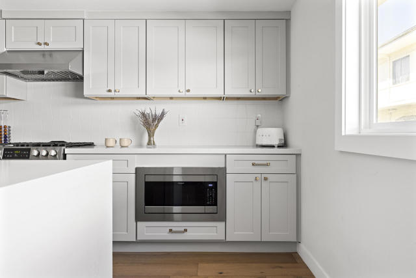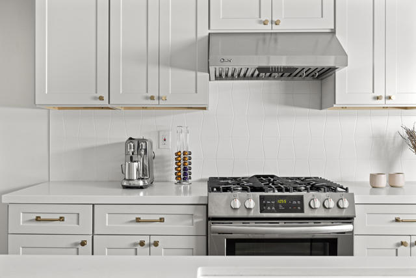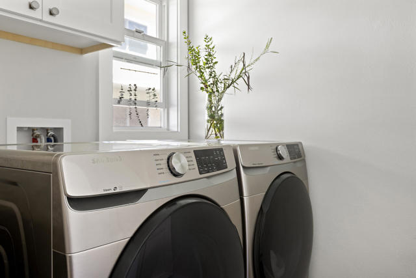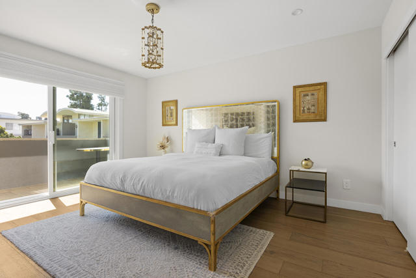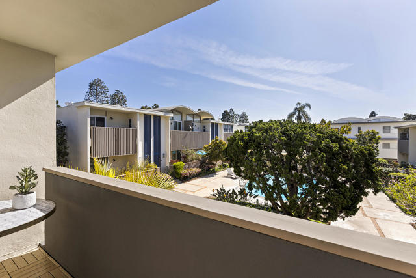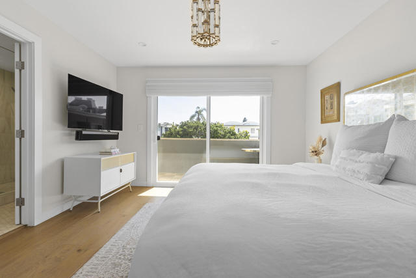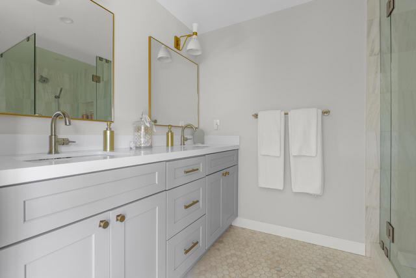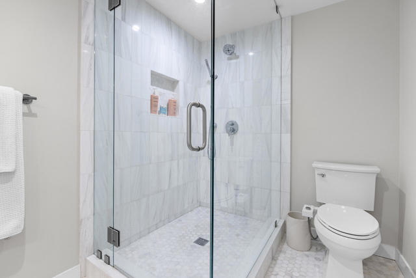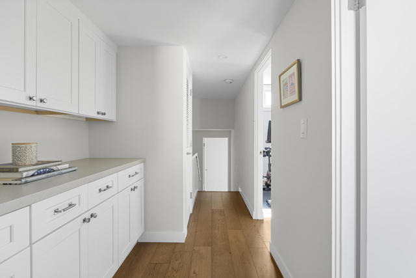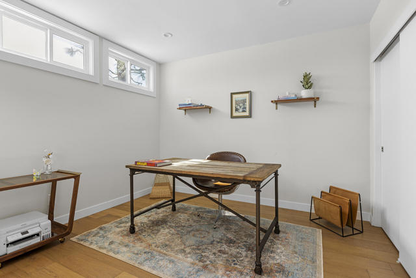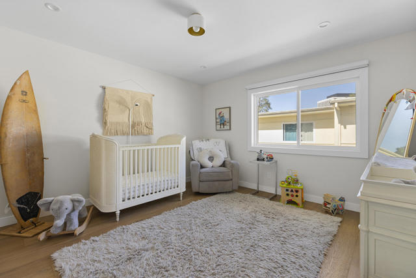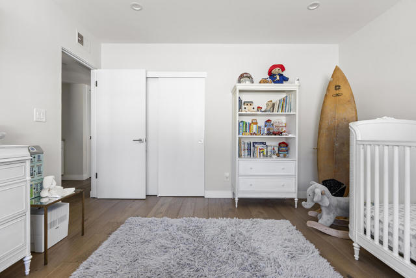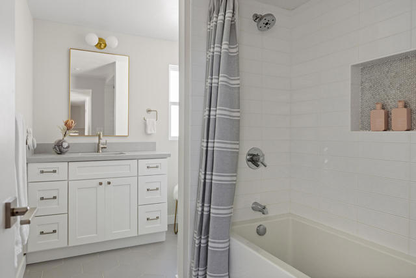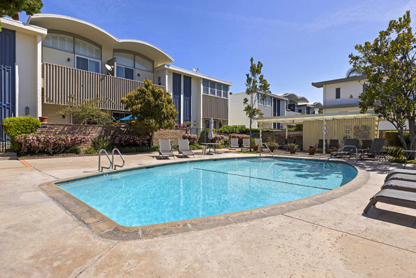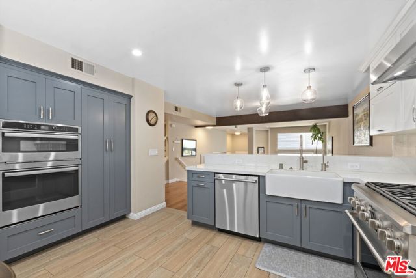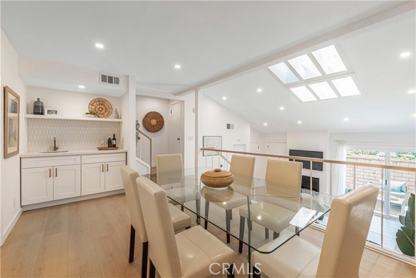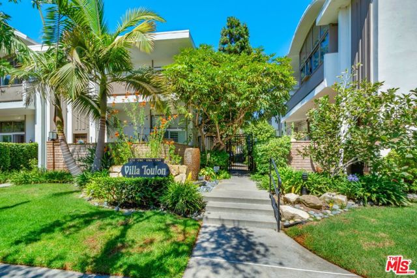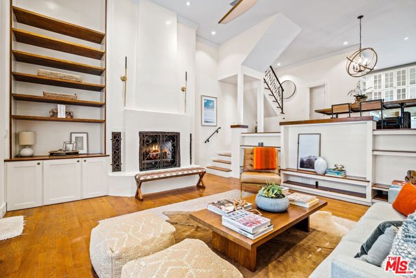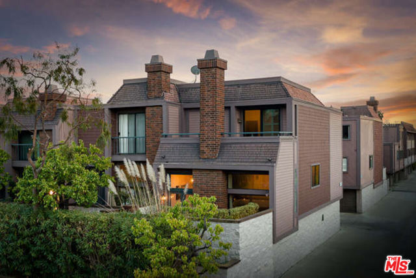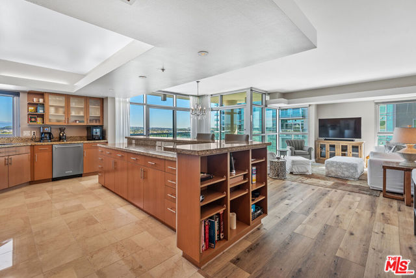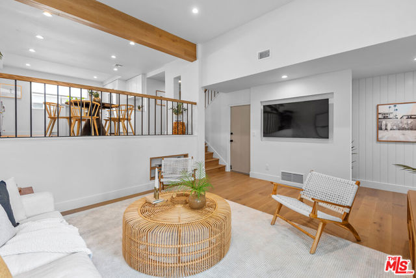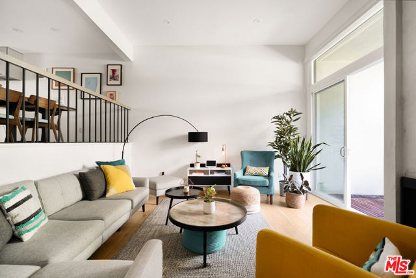4707 La Villa Marina #j
Marina del Rey, CA 90292
Sold
4707 La Villa Marina #j
Marina del Rey, CA 90292
Sold
Beautiful and bright, this corner, pool-facing townhome features 3 bedrooms, 2.5 bathrooms, and is located in the highly sought after, security-patrolled Villa Marina community. Thisstunning home offers luxuries of custom California Closets closets in each bedroom, designer Hunter-Douglas powered blinds throughout, Nest Home air conditioning/heating, and arobust Ring home security system. The home has a private, direct-access 2-car garage, bonus storage, laundry room, custom built-ins, and a private outdoor patio. The entertainer'skitchen showcases elegant shaker cabinets, waterfall quartz countertops, stainless steel appliances, and sleek, modern fixtures. The primary bedroom is spacious with a peacefulbalcony and an ensuite spa-like bathroom with dual vanities. Enjoy the pleasures of living walking distance to world-class shopping and restaurants, beautiful parks, and all that Marinahas to offer!
PROPERTY INFORMATION
| MLS # | 219093412DA | Lot Size | 65,854 Sq. Ft. |
| HOA Fees | $405/Monthly | Property Type | Townhouse |
| Price | $ 1,439,000
Price Per SqFt: $ 745 |
DOM | 889 Days |
| Address | 4707 La Villa Marina #j | Type | Residential |
| City | Marina del Rey | Sq.Ft. | 1,932 Sq. Ft. |
| Postal Code | 90292 | Garage | 2 |
| County | Los Angeles | Year Built | 1966 |
| Bed / Bath | 3 / 2.5 | Parking | 4 |
| Built In | 1966 | Status | Closed |
| Sold Date | 2023-05-19 |
INTERIOR FEATURES
| Has Laundry | Yes |
| Laundry Information | Individual Room |
| Has Fireplace | Yes |
| Fireplace Information | Gas, Living Room |
| Has Appliances | Yes |
| Kitchen Appliances | Gas Range, Microwave, Self Cleaning Oven, Electric Oven, Water Line to Refrigerator, Refrigerator, Disposal, Dishwasher, Electric Water Heater, Range Hood |
| Kitchen Information | Quartz Counters, Remodeled Kitchen, Kitchen Island |
| Kitchen Area | Dining Room, Breakfast Counter / Bar |
| Has Heating | Yes |
| Heating Information | Central, Forced Air, Natural Gas |
| Room Information | Basement, Living Room, Entry, All Bedrooms Up, Master Suite |
| Has Cooling | Yes |
| Cooling Information | Central Air |
| Flooring Information | Stone, Vinyl, Wood |
| InteriorFeatures Information | Beamed Ceilings, Storage, Recessed Lighting, Open Floorplan, High Ceilings, Home Automation System, Built-in Features |
| DoorFeatures | Sliding Doors |
| Has Spa | No |
| WindowFeatures | Blinds, Double Pane Windows |
| SecuritySafety | 24 Hour Security, Security Lights, Closed Circuit Camera(s), Gated Community |
| Bathroom Information | Vanity area, Shower, Separate tub and shower, Remodeled, Linen Closet/Storage |
EXTERIOR FEATURES
| Roof | Common Roof |
| Has Pool | Yes |
| Pool | In Ground, Community |
| Has Patio | Yes |
| Patio | Covered |
| Has Fence | Yes |
| Fencing | Block |
| Has Sprinklers | Yes |
WALKSCORE
MAP
MORTGAGE CALCULATOR
- Principal & Interest:
- Property Tax: $1,535
- Home Insurance:$119
- HOA Fees:$405
- Mortgage Insurance:
PRICE HISTORY
| Date | Event | Price |
| 04/09/2023 | Listed | $1,439,000 |

Topfind Realty
REALTOR®
(844)-333-8033
Questions? Contact today.
Interested in buying or selling a home similar to 4707 La Villa Marina #j?
Marina Del Rey Similar Properties
Listing provided courtesy of Josef Jonathan, Smoketree Group Inc.. Based on information from California Regional Multiple Listing Service, Inc. as of #Date#. This information is for your personal, non-commercial use and may not be used for any purpose other than to identify prospective properties you may be interested in purchasing. Display of MLS data is usually deemed reliable but is NOT guaranteed accurate by the MLS. Buyers are responsible for verifying the accuracy of all information and should investigate the data themselves or retain appropriate professionals. Information from sources other than the Listing Agent may have been included in the MLS data. Unless otherwise specified in writing, Broker/Agent has not and will not verify any information obtained from other sources. The Broker/Agent providing the information contained herein may or may not have been the Listing and/or Selling Agent.


