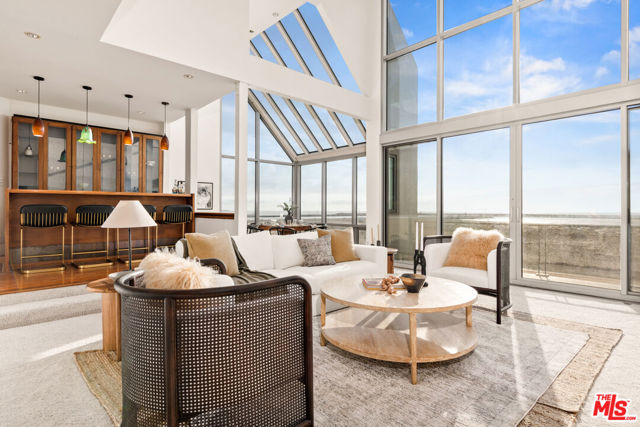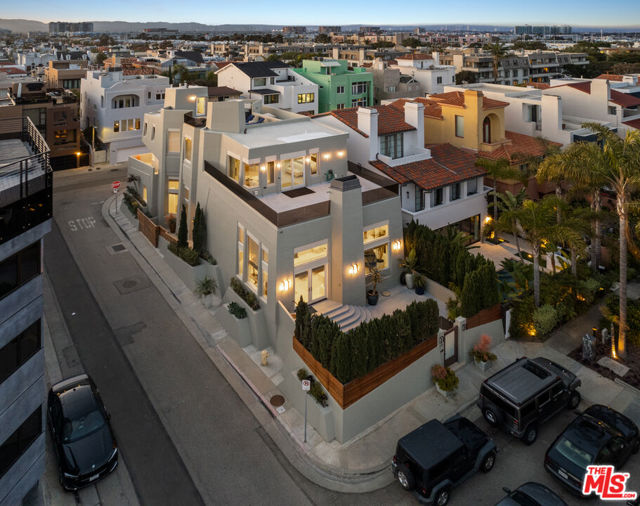5209 Ocean Front Walk #301
Marina del Rey, CA 90292
Sold
5209 Ocean Front Walk #301
Marina del Rey, CA 90292
Sold
Don't miss this extraordinary opportunity to own a piece of coastal paradise! This exquisite penthouse condo, bathed in full southern exposure, offers a luxurious retreat unlike any other. Nestled along the breathtaking shoreline in Marina del Rey, it boasts an enviable location, providing a home and an unparalleled experience. Imagine waking up to the gentle caress of the sun and the mesmerizing vista of the Pacific Ocean stretching before you. This expansive beachfront haven features an open-concept living space, seamlessly connecting the living and dining areas. Large windows showcase panoramic ocean views, while natural light floods the interior, highlighting the sleek and modern design. Unwind in two generously sized bedrooms, each with its en-suite bathroom, ensuring privacy and convenience. But the true crown jewel awaits you on the rooftop. Ascend to your private 1,000 sq ft oasis and be captivated by unobstructed views of the sparkling ocean and the vibrant cityscape beyond. Whether it's a quiet morning coffee, a vibrant sunset cocktail hour, or a starlit dinner under the California sky, the expansive rooftop deck offers the perfect space for relaxation and entertainment. Immerse yourself in the vibrant energy of the beach at your doorstep, where the sand, surf, and city seamlessly converge, creating an unparalleled experience of beachfront living in the heart of Marina del Rey. This penthouse is more than just a home; it's a lifestyle. Don't miss this chance to make it yours!
PROPERTY INFORMATION
| MLS # | 23339041 | Lot Size | 9,272 Sq. Ft. |
| HOA Fees | $1,680/Monthly | Property Type | Condominium |
| Price | $ 3,950,000
Price Per SqFt: $ 1,435 |
DOM | 684 Days |
| Address | 5209 Ocean Front Walk #301 | Type | Residential |
| City | Marina del Rey | Sq.Ft. | 2,753 Sq. Ft. |
| Postal Code | 90292 | Garage | 1 |
| County | Los Angeles | Year Built | 1976 |
| Bed / Bath | 2 / 3 | Parking | 3 |
| Built In | 1976 | Status | Closed |
| Sold Date | 2024-03-29 |
INTERIOR FEATURES
| Has Fireplace | Yes |
| Fireplace Information | Living Room |
| Has Appliances | Yes |
| Kitchen Appliances | Microwave |
| Kitchen Information | Granite Counters |
| Kitchen Area | Dining Room |
| Has Heating | No |
| Heating Information | None |
| Room Information | Primary Bathroom, Office, Entry, Family Room, Living Room |
| Has Cooling | No |
| Cooling Information | None |
| Flooring Information | Carpet, Tile |
| InteriorFeatures Information | Dry Bar, Bar, Two Story Ceilings, High Ceilings |
| Entry Level | 3 |
| Has Spa | No |
| SpaDescription | None |
| SecuritySafety | Card/Code Access, Carbon Monoxide Detector(s), Smoke Detector(s), Gated Community |
| Bathroom Information | Tile Counters |
EXTERIOR FEATURES
| Has Pool | No |
| Pool | None |
| Has Patio | Yes |
| Patio | Roof Top |
WALKSCORE
MAP
MORTGAGE CALCULATOR
- Principal & Interest:
- Property Tax: $4,213
- Home Insurance:$119
- HOA Fees:$1680
- Mortgage Insurance:
PRICE HISTORY
| Date | Event | Price |
| 12/28/2023 | Listed | $4,400,000 |

Topfind Realty
REALTOR®
(844)-333-8033
Questions? Contact today.
Interested in buying or selling a home similar to 5209 Ocean Front Walk #301?
Listing provided courtesy of Paige Ogden, Pardee Properties. Based on information from California Regional Multiple Listing Service, Inc. as of #Date#. This information is for your personal, non-commercial use and may not be used for any purpose other than to identify prospective properties you may be interested in purchasing. Display of MLS data is usually deemed reliable but is NOT guaranteed accurate by the MLS. Buyers are responsible for verifying the accuracy of all information and should investigate the data themselves or retain appropriate professionals. Information from sources other than the Listing Agent may have been included in the MLS data. Unless otherwise specified in writing, Broker/Agent has not and will not verify any information obtained from other sources. The Broker/Agent providing the information contained herein may or may not have been the Listing and/or Selling Agent.



