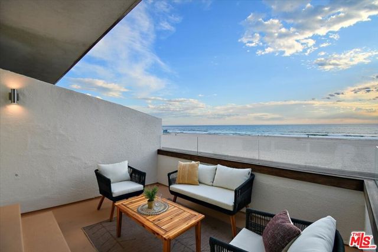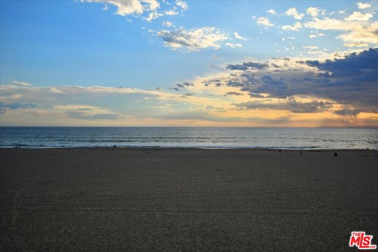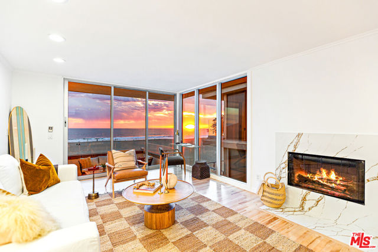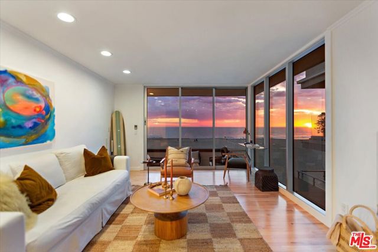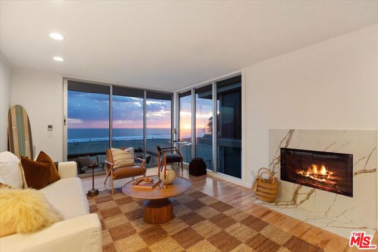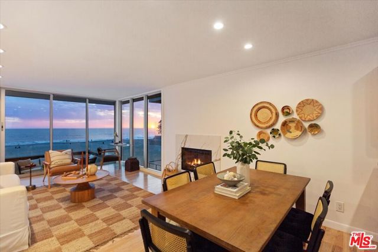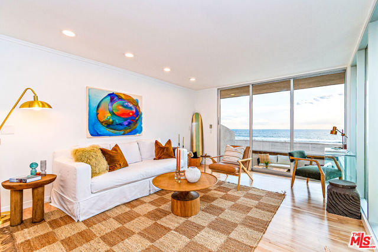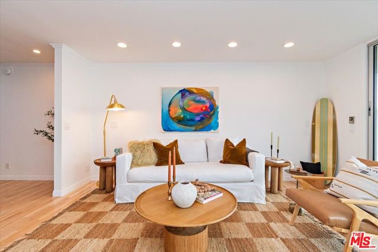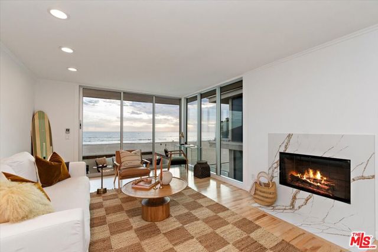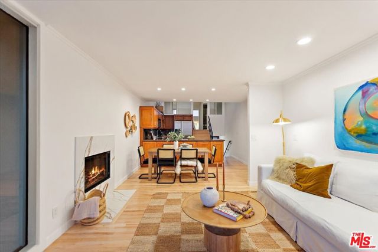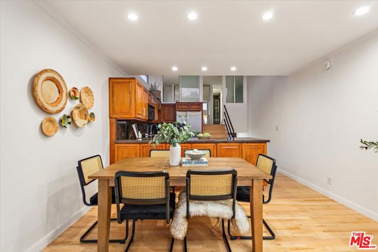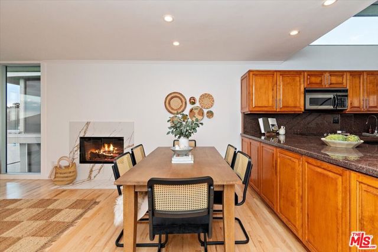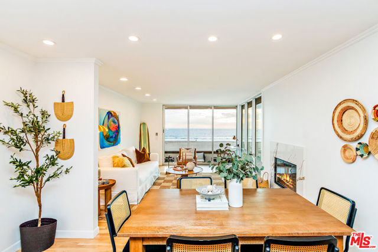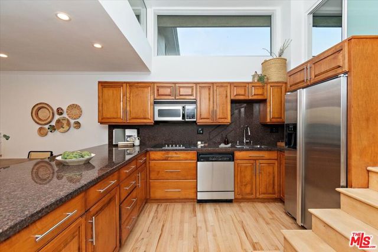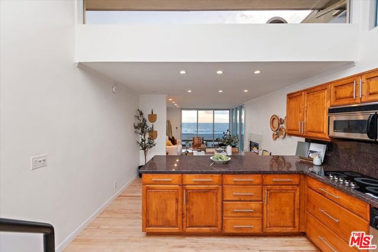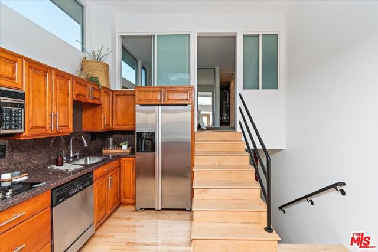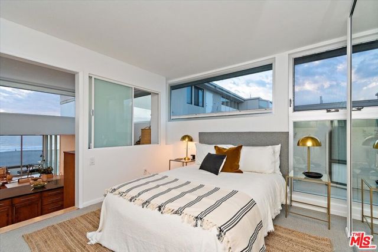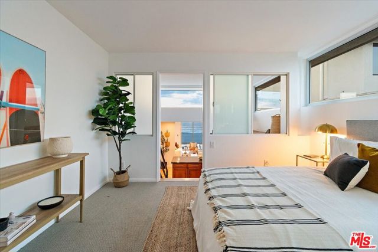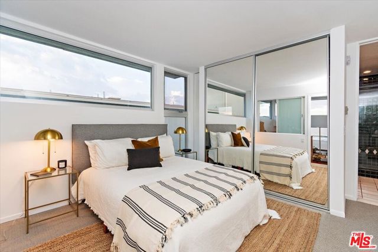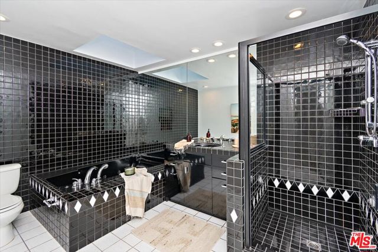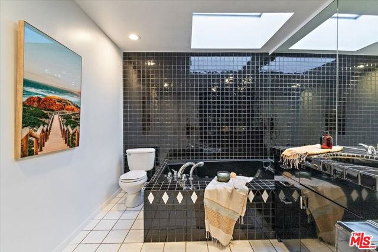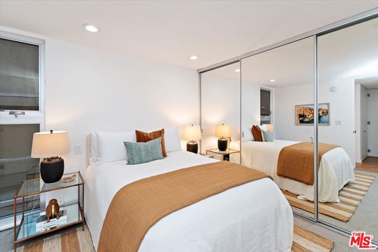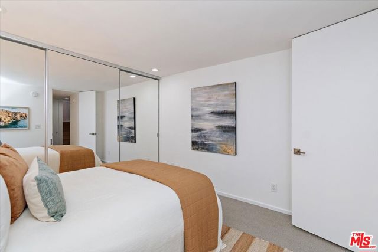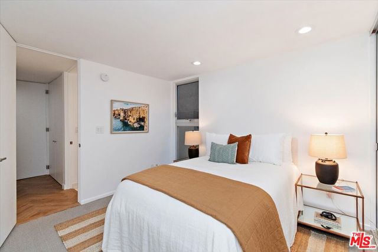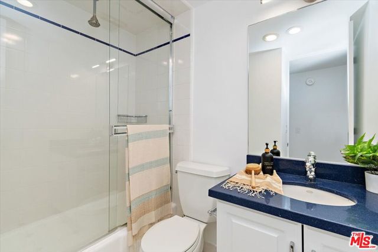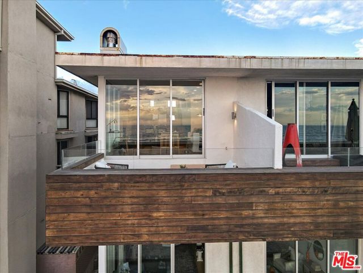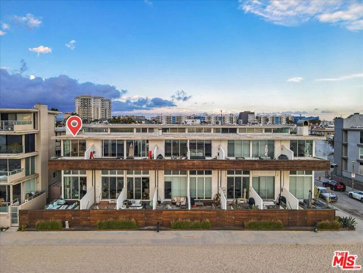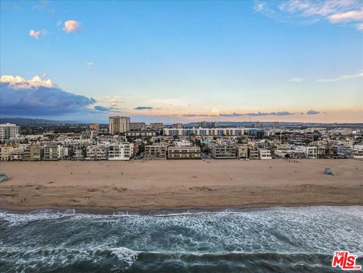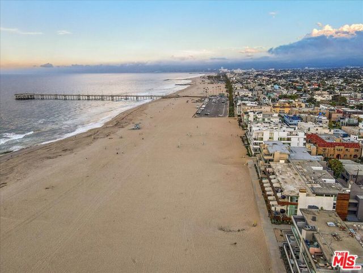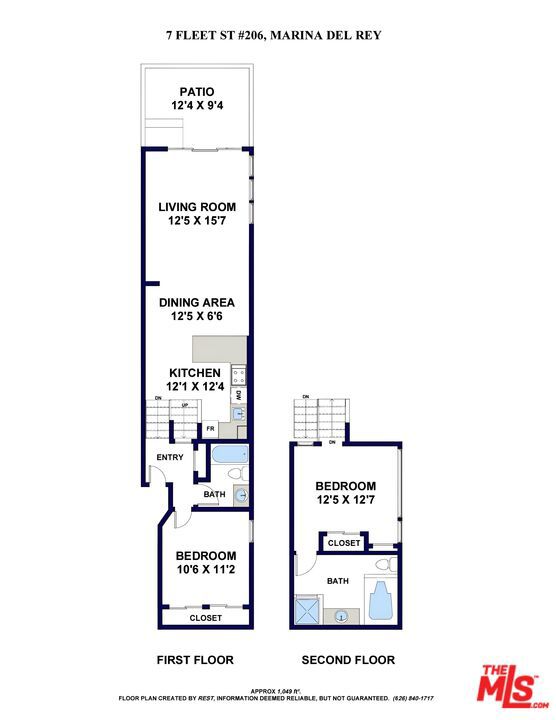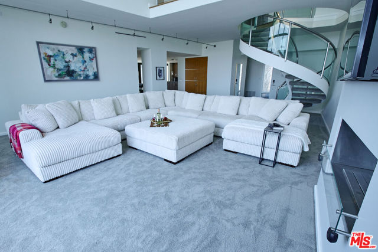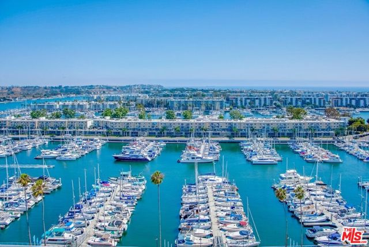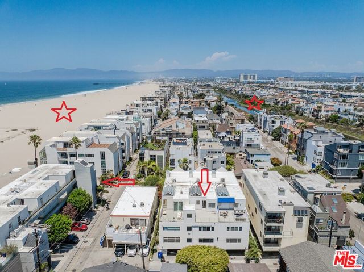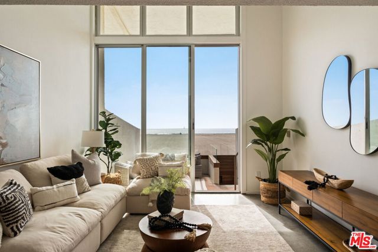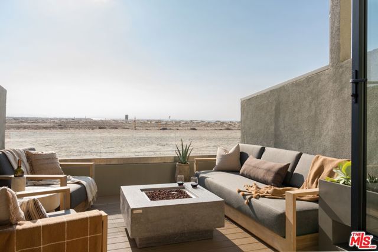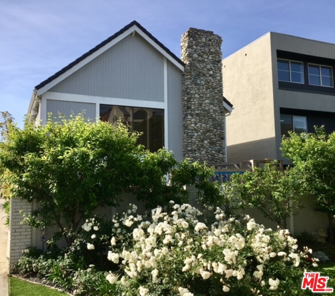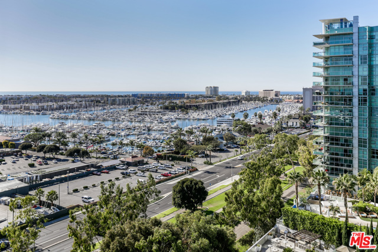7 Fleet Street #206
Marina del Rey, CA 90292
Sold
7 Fleet Street #206
Marina del Rey, CA 90292
Sold
Oceanfront Top Floor, north-corner with panoramic views from Catalina to Malibu! Step right out from the living room to a large oceanfront balcony and enjoy the fresh air and incredible views and wave sounds. Open floor plan with tall, sliding, flush-stacking glass doors, as well as large windows and skylights throughout for optimal natural light throughout. The entertainer's kitchen comes equipped with custom cabinets and generous storage space, as well as ample granite countertop space, stainless steel appliances with high ceilings and windows that highlight the open, airy, and bright layout. The separate top-level primary bedroom suite and lower-level second bedroom allow for extra privacy and comfort. The primary bedroom with ensuite full bathroom includes a shower, large vanity, and an oversized tub with a big beautiful skylight above. The second bedroom has a large closet with sliding mirrored doors and is conveniently next door to the second full bathroom with a glass-enclosure rainfall shower-over-tub and vanity. The lower-level entryway hall also has a big linen closet and additional storage closet. Amenities include two separate, assigned parking spaces in the building's attached, gated garage; along with extra storage, controlled access, intercom, elevator, mail area, and laundry room located right across from the unit. Lovely, charming and beautiful building nestled perfectly on a walk street between the sand and canal, just south of Washington Square's popular dining and shopping, and near all the famous local attractions in Marina del Rey, Venice, and Abbot Kinney Blvd!
PROPERTY INFORMATION
| MLS # | 24411689 | Lot Size | 11,089 Sq. Ft. |
| HOA Fees | $650/Monthly | Property Type | Townhouse |
| Price | $ 1,949,000
Price Per SqFt: $ 1,858 |
DOM | 494 Days |
| Address | 7 Fleet Street #206 | Type | Residential |
| City | Marina del Rey | Sq.Ft. | 1,049 Sq. Ft. |
| Postal Code | 90292 | Garage | 2 |
| County | Los Angeles | Year Built | 1968 |
| Bed / Bath | 2 / 2 | Parking | 2 |
| Built In | 1968 | Status | Closed |
| Sold Date | 2024-07-26 |
INTERIOR FEATURES
| Has Laundry | Yes |
| Laundry Information | Community, Individual Room |
| Has Fireplace | Yes |
| Fireplace Information | Living Room, Decorative |
| Has Appliances | Yes |
| Kitchen Appliances | Dishwasher, Disposal, Microwave, Refrigerator, Built-In, Electric Cooktop |
| Kitchen Information | Kitchen Open to Family Room, Granite Counters, Remodeled Kitchen, Stone Counters |
| Kitchen Area | In Living Room, Dining Room, Breakfast Counter / Bar |
| Has Heating | Yes |
| Heating Information | Radiant |
| Room Information | Entry, Living Room, Primary Bathroom, Formal Entry |
| Has Cooling | No |
| Cooling Information | None |
| Flooring Information | Carpet, Wood, Tile |
| InteriorFeatures Information | Storage, Recessed Lighting, Elevator, Living Room Balcony, Intercom |
| DoorFeatures | Sliding Doors |
| EntryLocation | Other |
| Entry Level | 2 |
| Has Spa | Yes |
| SpaDescription | Bath |
| WindowFeatures | Skylight(s), Double Pane Windows |
| SecuritySafety | Card/Code Access, Carbon Monoxide Detector(s), Smoke Detector(s), Fire and Smoke Detection System, Automatic Gate |
| Bathroom Information | Jetted Tub, Tile Counters, Shower in Tub, Shower, Linen Closet/Storage |
EXTERIOR FEATURES
| ExteriorFeatures | Rain Gutters |
| Roof | Common Roof, Composition |
| Has Pool | No |
| Pool | None |
| Has Patio | Yes |
| Patio | Patio Open, Covered |
| Has Fence | Yes |
| Fencing | Partial |
WALKSCORE
MAP
MORTGAGE CALCULATOR
- Principal & Interest:
- Property Tax: $2,079
- Home Insurance:$119
- HOA Fees:$650
- Mortgage Insurance:
PRICE HISTORY
| Date | Event | Price |
| 07/08/2024 | Listed | $1,949,000 |

Topfind Realty
REALTOR®
(844)-333-8033
Questions? Contact today.
Interested in buying or selling a home similar to 7 Fleet Street #206?
Marina Del Rey Similar Properties
Listing provided courtesy of Jennifer Portnoy, Compass. Based on information from California Regional Multiple Listing Service, Inc. as of #Date#. This information is for your personal, non-commercial use and may not be used for any purpose other than to identify prospective properties you may be interested in purchasing. Display of MLS data is usually deemed reliable but is NOT guaranteed accurate by the MLS. Buyers are responsible for verifying the accuracy of all information and should investigate the data themselves or retain appropriate professionals. Information from sources other than the Listing Agent may have been included in the MLS data. Unless otherwise specified in writing, Broker/Agent has not and will not verify any information obtained from other sources. The Broker/Agent providing the information contained herein may or may not have been the Listing and/or Selling Agent.

