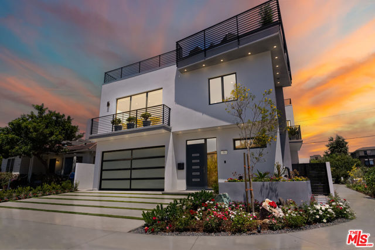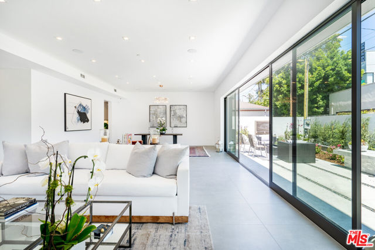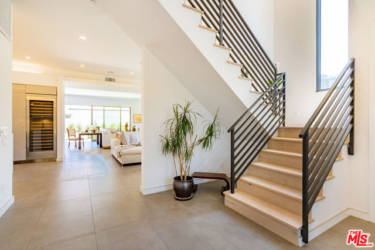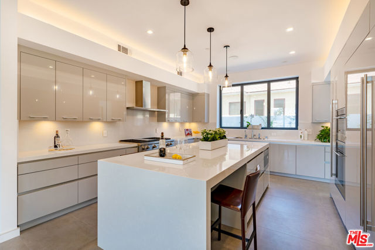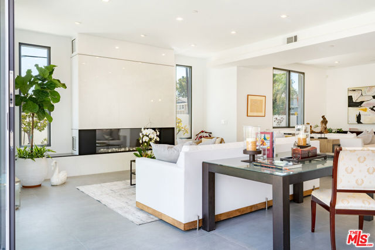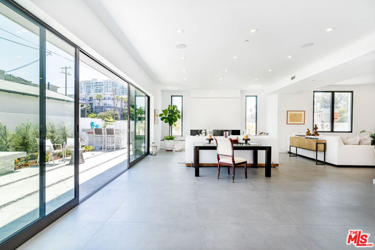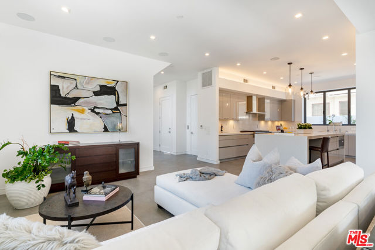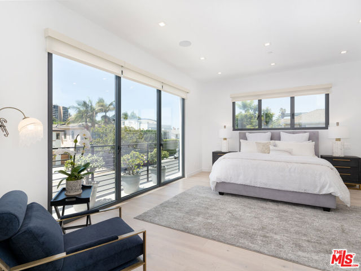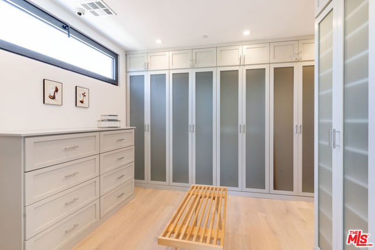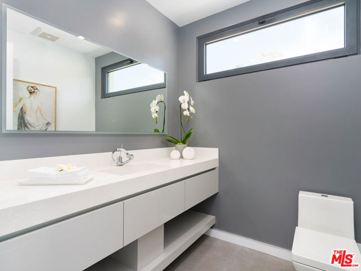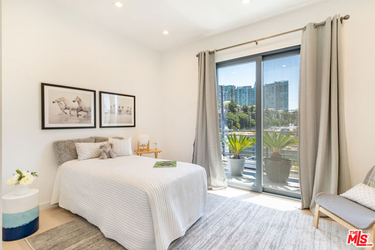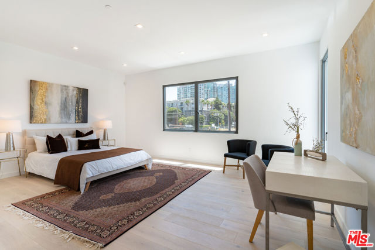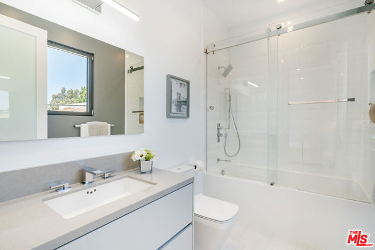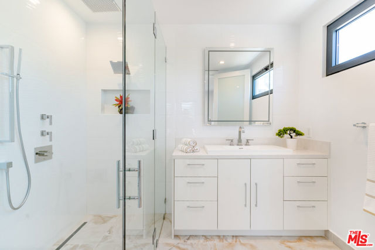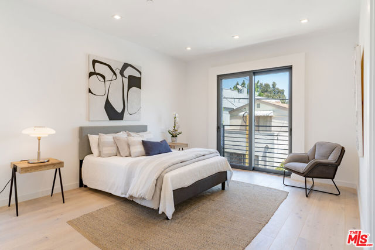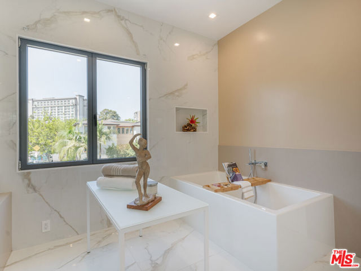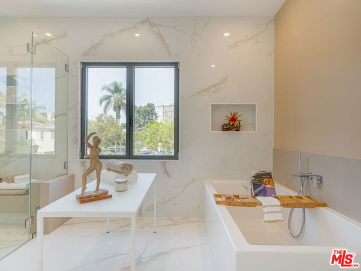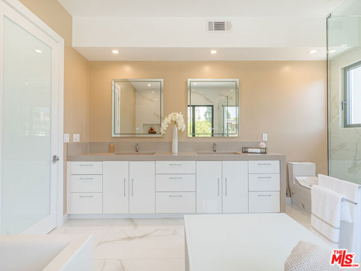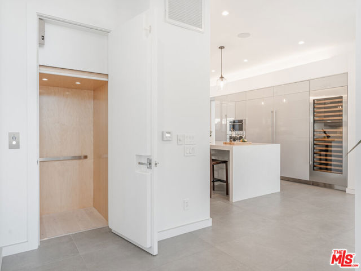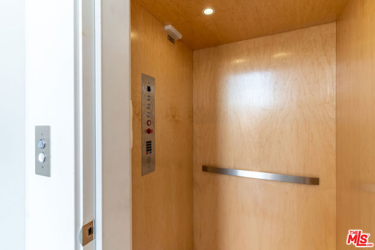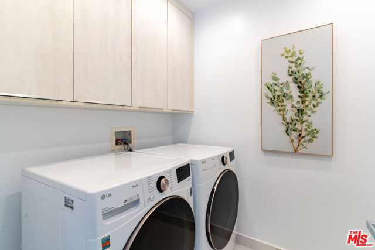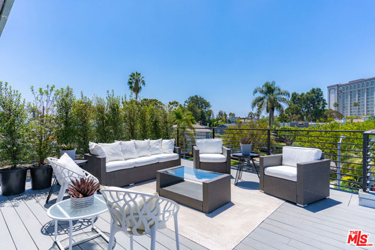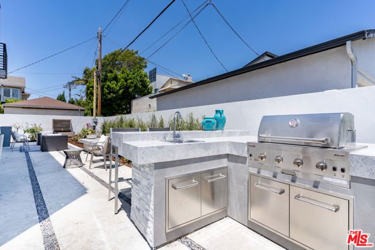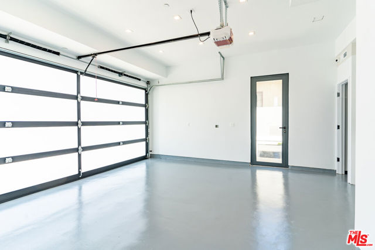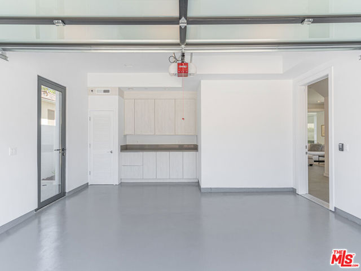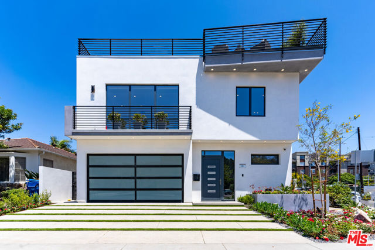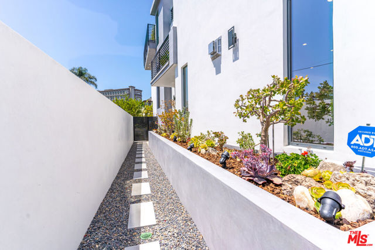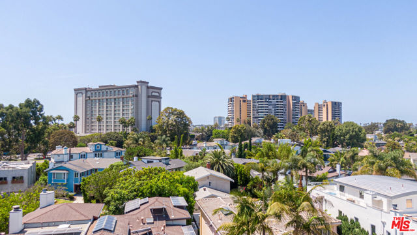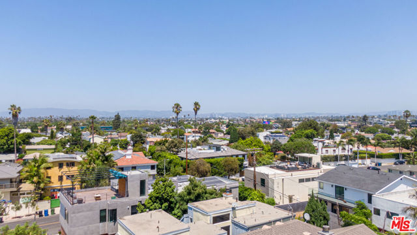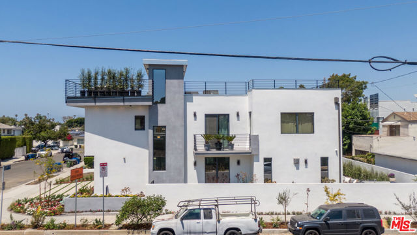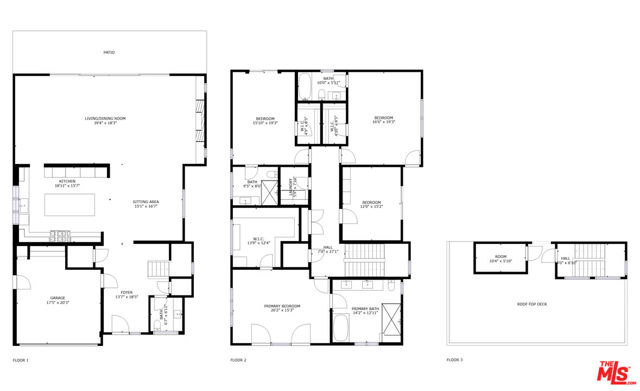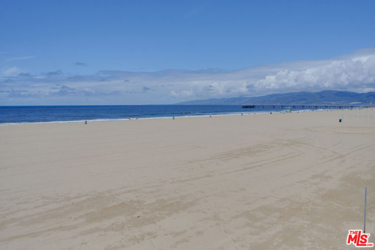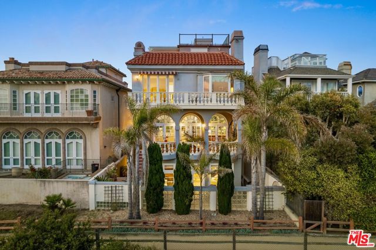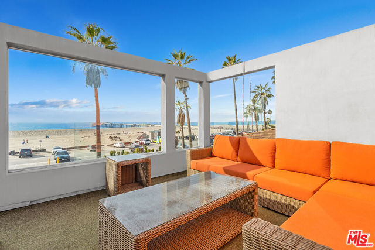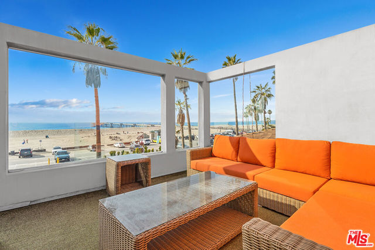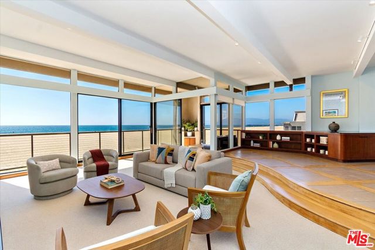951 Oxford Avenue
Marina del Rey, CA 90292
Sold
951 Oxford Avenue
Marina del Rey, CA 90292
Sold
New Price! This is the last of the builder's inventory and it is priced to sell. This is the only brand-new construction that is 2 stories with a rooftop deck under $3,500,000. Bring all offers. The most luxurious house in the Oxford Triangle has arrived! In a premier location near Abbot Kinney and minutes to the sand, this home is newly built off of a small original portion. Perfect for family living & elegant entertainment. The massive pocket door allows indoor/outdoor flow and highlights the well-thought-open floor plan. Every detail was accounted for and is warmed with White Oakwood floors & Italian imported stone. Provide a culinary experience for guests in your gourmet chef's kitchen with waterfall Italian quartz countertops a large island & a luxury line appliance package. The Master Suite will welcome you with a lovely balcony view, a walk-in closet & a modern spa with privacy automated blinds by Hunter Douglas. Watch the sky change colors on your huge rooftop deck set up with a built-in gas line and plumbing. Stairs will never be an issue with the elevator one button away. The speaker package runs throughout the home and can also be enjoyed in the backyard bar enclave & built-in firepit. This deal won't last, inquire now!
PROPERTY INFORMATION
| MLS # | 23278937 | Lot Size | 4,676 Sq. Ft. |
| HOA Fees | $0/Monthly | Property Type | Single Family Residence |
| Price | $ 3,475,000
Price Per SqFt: $ 968 |
DOM | 887 Days |
| Address | 951 Oxford Avenue | Type | Residential |
| City | Marina del Rey | Sq.Ft. | 3,589 Sq. Ft. |
| Postal Code | 90292 | Garage | 2 |
| County | Los Angeles | Year Built | 2022 |
| Bed / Bath | 4 / 3.5 | Parking | 4 |
| Built In | 2022 | Status | Closed |
| Sold Date | 2023-07-20 |
INTERIOR FEATURES
| Has Laundry | Yes |
| Laundry Information | Washer Included, Dryer Included, Inside, Individual Room |
| Has Fireplace | Yes |
| Fireplace Information | Living Room, Gas |
| Has Appliances | Yes |
| Kitchen Appliances | Barbecue, Dishwasher, Disposal, Microwave, Refrigerator, Water Purifier, Oven, Built-In, Gas Oven, Convection Oven, Double Oven, Range Hood, Warming Drawer, Self Cleaning Oven |
| Kitchen Information | Kitchen Island, Remodeled Kitchen, Kitchen Open to Family Room |
| Kitchen Area | In Family Room, Family Kitchen, Dining Room, In Kitchen, In Living Room |
| Has Heating | Yes |
| Heating Information | Central, Fireplace(s) |
| Room Information | Family Room, Master Bathroom, Office, Walk-In Closet, Wine Cellar |
| Has Cooling | Yes |
| Cooling Information | Central Air |
| Flooring Information | Wood, Stone |
| InteriorFeatures Information | Open Floorplan, Recessed Lighting, Bar, Home Automation System, High Ceilings, Elevator, Sump Pump |
| EntryLocation | Main Level |
| Has Spa | No |
| SpaDescription | None |
| WindowFeatures | Blinds, Tinted Windows, Double Pane Windows |
| SecuritySafety | Fire Sprinkler System, Carbon Monoxide Detector(s), Automatic Gate, Fire and Smoke Detection System, Smoke Detector(s), 24 Hour Security |
| Bathroom Information | Remodeled, Tile Counters, Bidet, Vanity area, Linen Closet/Storage, Low Flow Shower, Low Flow Toilet(s), Jetted Tub |
EXTERIOR FEATURES
| FoundationDetails | Raised |
| Roof | Concrete |
| Has Pool | No |
| Pool | None |
| Has Patio | Yes |
| Patio | Patio Open, Roof Top, Deck |
| Has Fence | Yes |
| Fencing | Stucco Wall |
| Has Sprinklers | Yes |
WALKSCORE
MAP
MORTGAGE CALCULATOR
- Principal & Interest:
- Property Tax: $3,707
- Home Insurance:$119
- HOA Fees:$0
- Mortgage Insurance:
PRICE HISTORY
| Date | Event | Price |
| 06/09/2023 | Listed | $3,475,000 |

Topfind Realty
REALTOR®
(844)-333-8033
Questions? Contact today.
Interested in buying or selling a home similar to 951 Oxford Avenue?
Listing provided courtesy of Jonny Ahdoot, Realty One Group United. Based on information from California Regional Multiple Listing Service, Inc. as of #Date#. This information is for your personal, non-commercial use and may not be used for any purpose other than to identify prospective properties you may be interested in purchasing. Display of MLS data is usually deemed reliable but is NOT guaranteed accurate by the MLS. Buyers are responsible for verifying the accuracy of all information and should investigate the data themselves or retain appropriate professionals. Information from sources other than the Listing Agent may have been included in the MLS data. Unless otherwise specified in writing, Broker/Agent has not and will not verify any information obtained from other sources. The Broker/Agent providing the information contained herein may or may not have been the Listing and/or Selling Agent.
