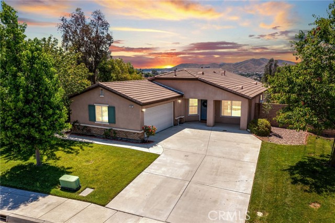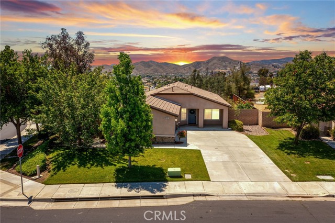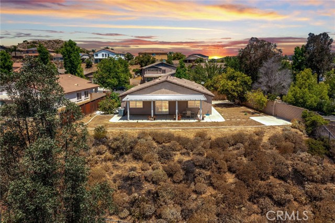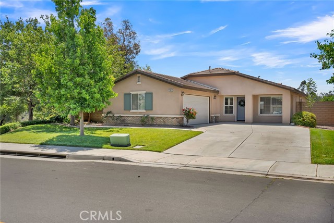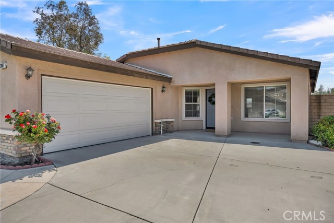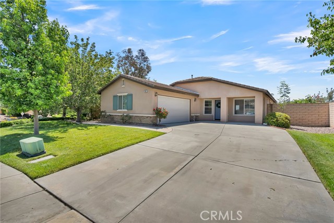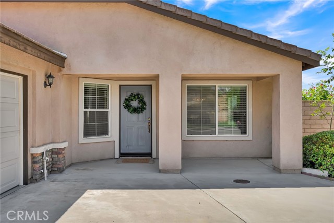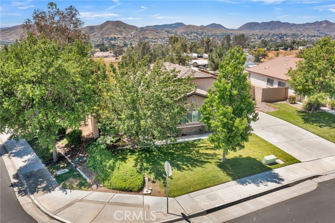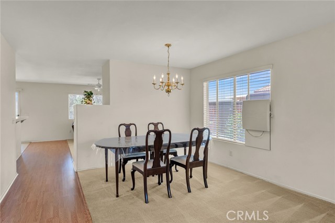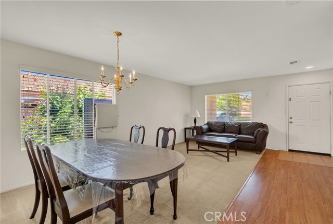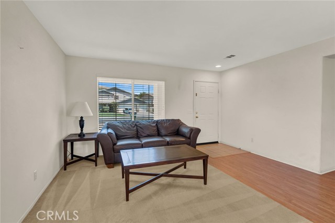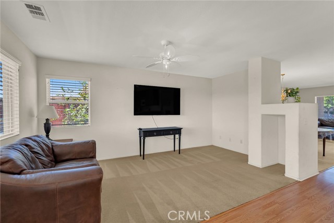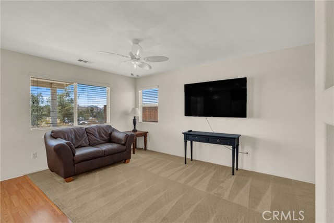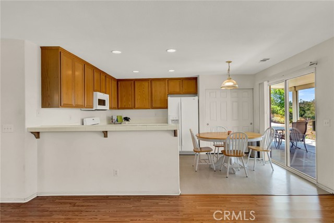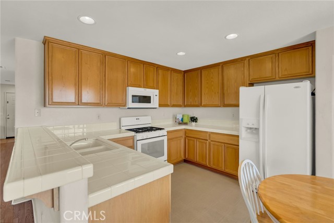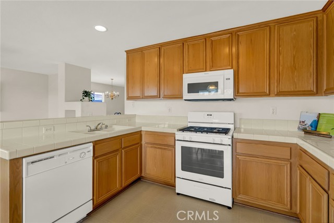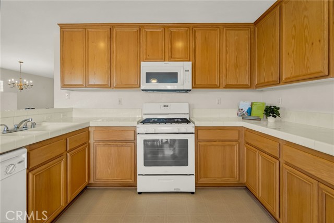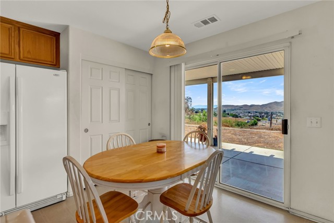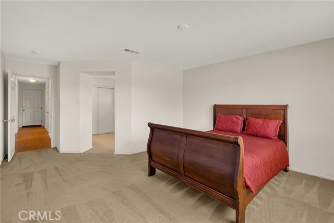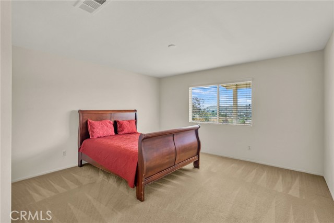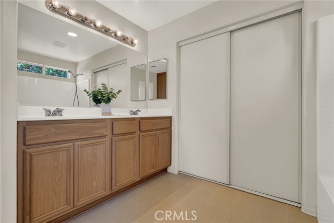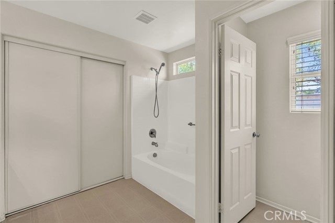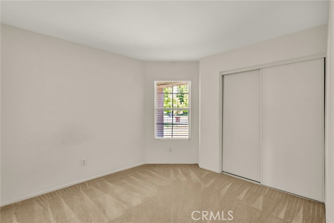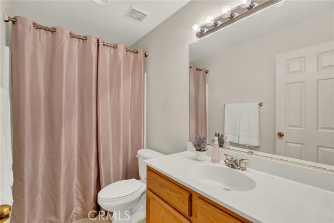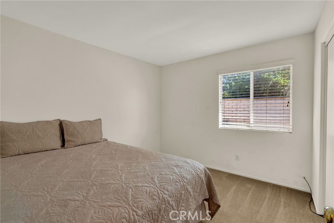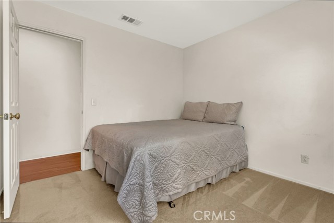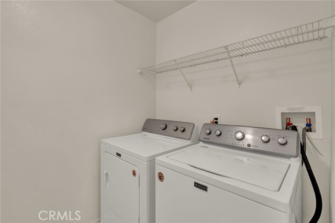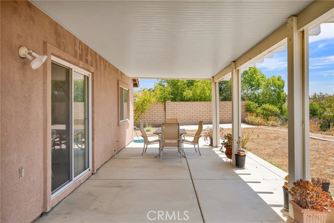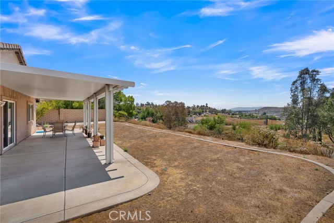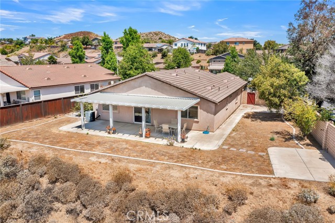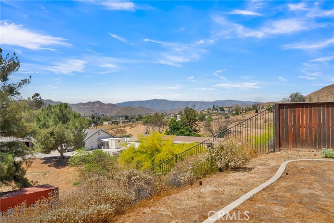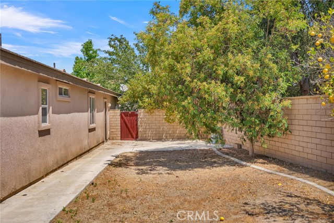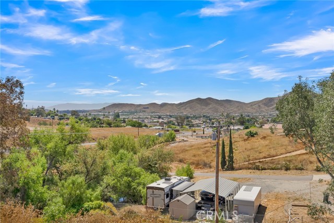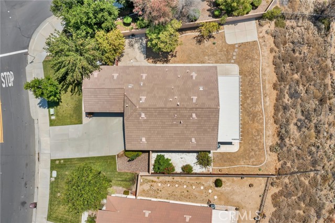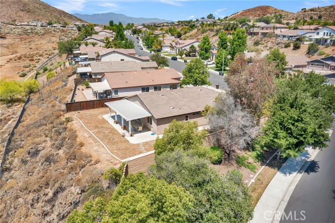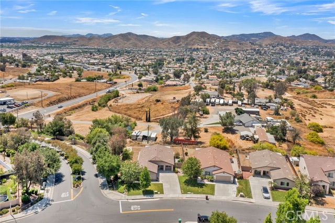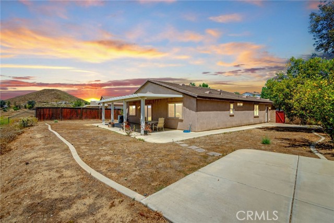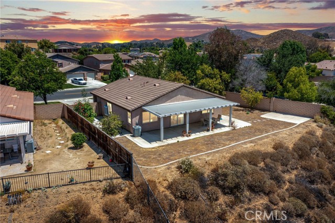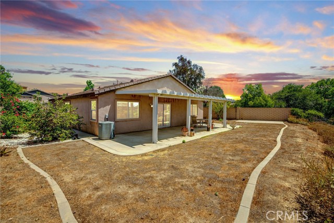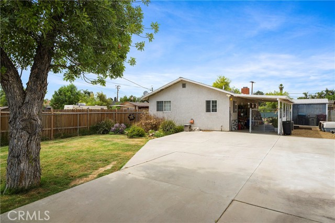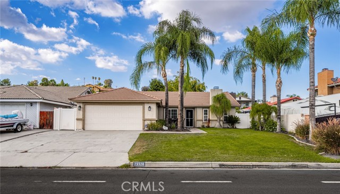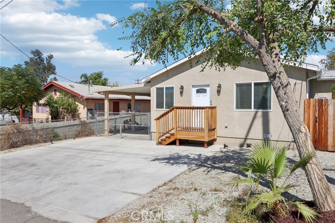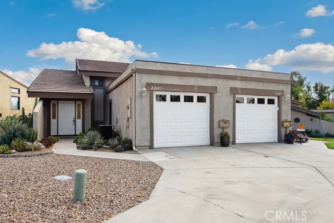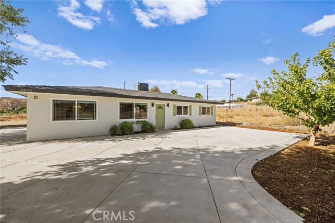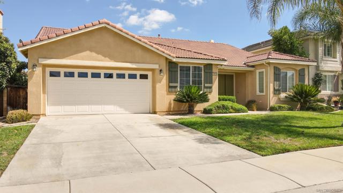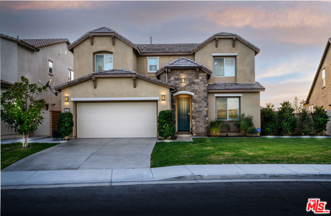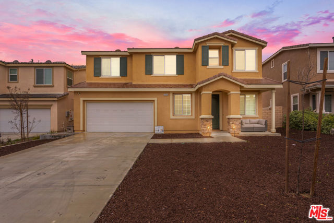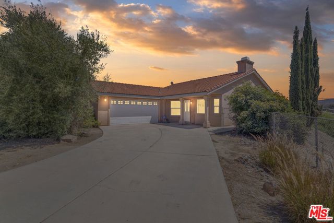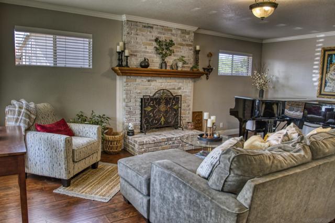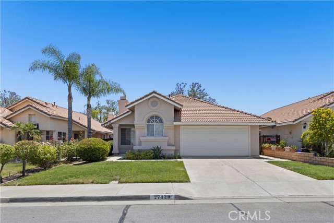23801 Cheyenne Canyon Drive
Menifee, CA 92587
Sold
23801 Cheyenne Canyon Drive
Menifee, CA 92587
Sold
HUGE PRICE REDUCTION! Welcome to 23801 Cheyenne Canyon, a stunning single-story home nestled on a premium oversized 12,196 sqft corner lot in the desirable Canyon Heights community. Offering incredible views and unparalleled privacy, this light and bright home features a formal living room and dining room, a family room that seamlessly flows into a well-appointed kitchen with abundant cabinets, a large pantry, a breakfast counter, and a sliding glass door leading to an expansive covered concrete patio. The backyard is perfect for entertaining with breathtaking views of the surrounding hills and valley. The spacious primary bedroom includes a connecting bathroom with dual sinks and a large walk-in closet, while an indoor laundry room adds convenience. The sloped portion of the lot is ideal for gardening or planting fruit trees. Canyon Heights offers a community park and playground, and is within walking distance of Quail Valley Elementary School. With low taxes and HOA fees, this community is perfect for anyone seeking a peaceful and active lifestyle, surrounded by open space for mountain biking and hiking, and conveniently located between the 15 and 215 freeways.
PROPERTY INFORMATION
| MLS # | SW24122566 | Lot Size | 12,197 Sq. Ft. |
| HOA Fees | $97/Monthly | Property Type | Single Family Residence |
| Price | $ 525,000
Price Per SqFt: $ 325 |
DOM | 514 Days |
| Address | 23801 Cheyenne Canyon Drive | Type | Residential |
| City | Menifee | Sq.Ft. | 1,617 Sq. Ft. |
| Postal Code | 92587 | Garage | 2 |
| County | Riverside | Year Built | 2006 |
| Bed / Bath | 3 / 2 | Parking | 2 |
| Built In | 2006 | Status | Closed |
| Sold Date | 2024-09-06 |
INTERIOR FEATURES
| Has Laundry | Yes |
| Laundry Information | Individual Room |
| Has Fireplace | No |
| Fireplace Information | None |
| Kitchen Information | Kitchen Open to Family Room, Tile Counters |
| Kitchen Area | Dining Room, In Kitchen |
| Has Heating | Yes |
| Heating Information | Central |
| Room Information | All Bedrooms Down, Family Room, Kitchen, Laundry, Living Room, Main Floor Bedroom, Main Floor Primary Bedroom, Primary Bathroom, Primary Bedroom, Separate Family Room, Walk-In Closet |
| Has Cooling | Yes |
| Cooling Information | Central Air |
| Flooring Information | Carpet, Laminate |
| InteriorFeatures Information | Ceiling Fan(s), Open Floorplan, Pantry, Recessed Lighting, Tile Counters |
| DoorFeatures | Sliding Doors |
| EntryLocation | 1 |
| Entry Level | 1 |
| Main Level Bedrooms | 3 |
| Main Level Bathrooms | 2 |
EXTERIOR FEATURES
| Has Pool | No |
| Pool | None |
| Has Patio | Yes |
| Patio | Concrete, Covered, Patio, Front Porch, Rear Porch, Slab |
| Has Fence | Yes |
| Fencing | Block, Wood |
WALKSCORE
MAP
MORTGAGE CALCULATOR
- Principal & Interest:
- Property Tax: $560
- Home Insurance:$119
- HOA Fees:$97
- Mortgage Insurance:
PRICE HISTORY
| Date | Event | Price |
| 09/06/2024 | Sold | $525,000 |
| 07/17/2024 | Price Change | $550,000 (-4.35%) |
| 06/26/2024 | Listed | $575,000 |

Topfind Realty
REALTOR®
(844)-333-8033
Questions? Contact today.
Interested in buying or selling a home similar to 23801 Cheyenne Canyon Drive?
Menifee Similar Properties
Listing provided courtesy of Jennifer Pacheco, Coldwell Banker Assoc.Brks-CL. Based on information from California Regional Multiple Listing Service, Inc. as of #Date#. This information is for your personal, non-commercial use and may not be used for any purpose other than to identify prospective properties you may be interested in purchasing. Display of MLS data is usually deemed reliable but is NOT guaranteed accurate by the MLS. Buyers are responsible for verifying the accuracy of all information and should investigate the data themselves or retain appropriate professionals. Information from sources other than the Listing Agent may have been included in the MLS data. Unless otherwise specified in writing, Broker/Agent has not and will not verify any information obtained from other sources. The Broker/Agent providing the information contained herein may or may not have been the Listing and/or Selling Agent.
