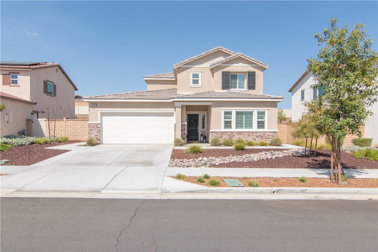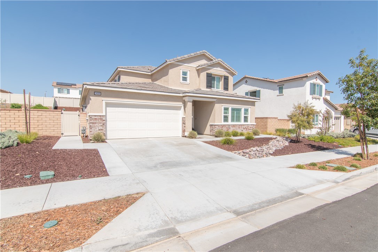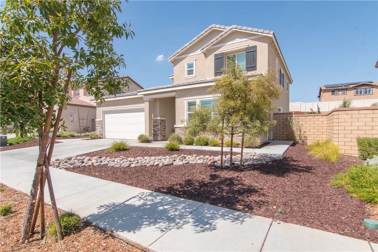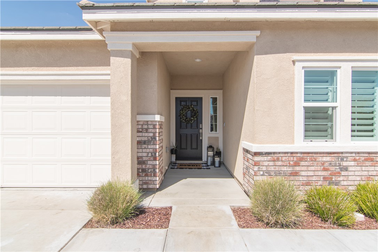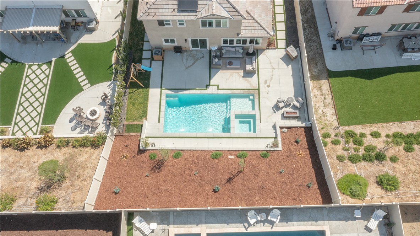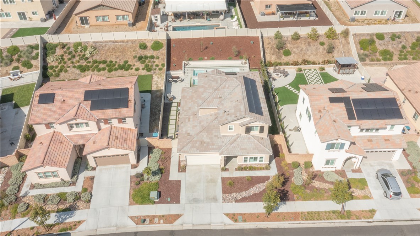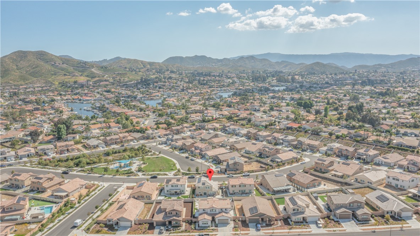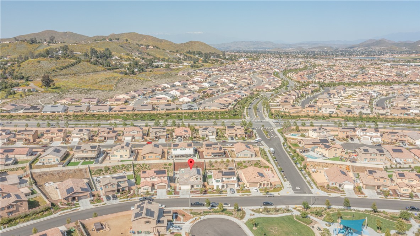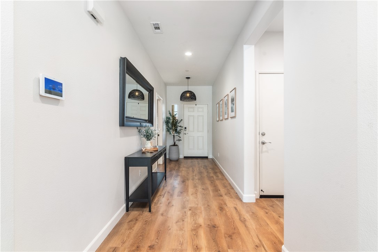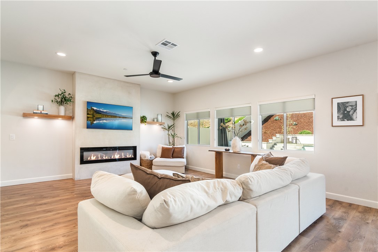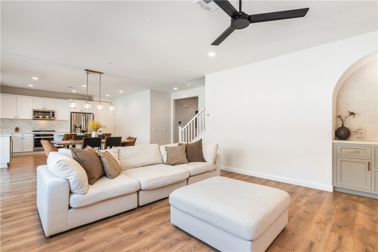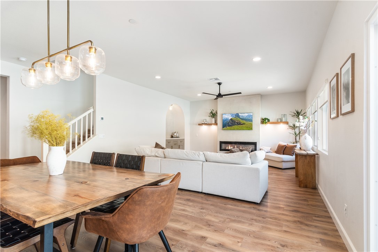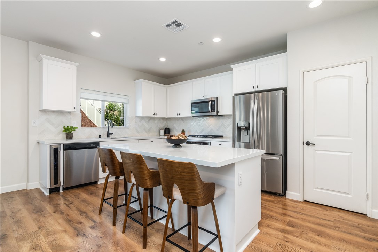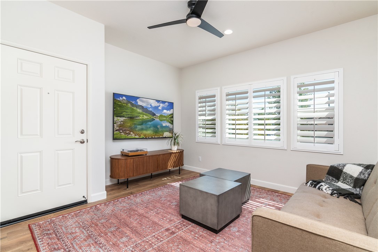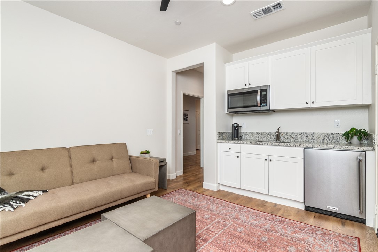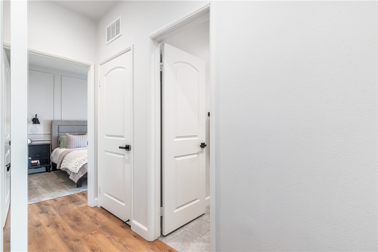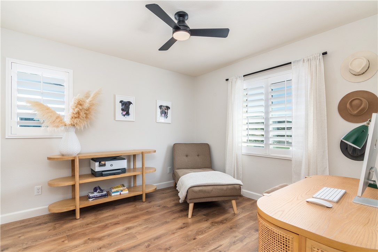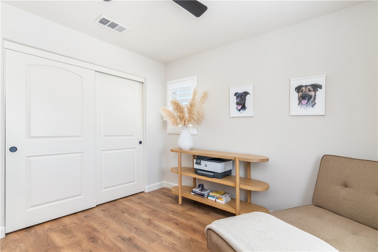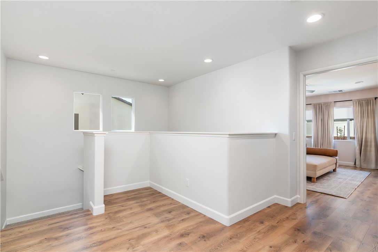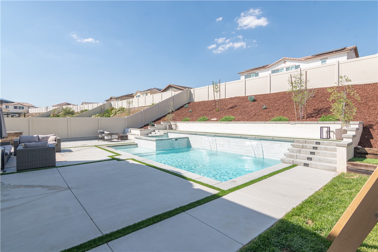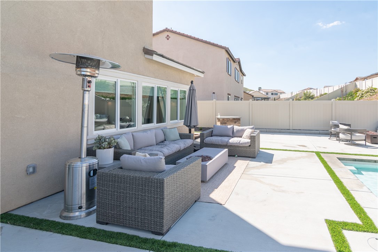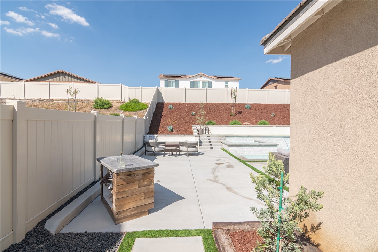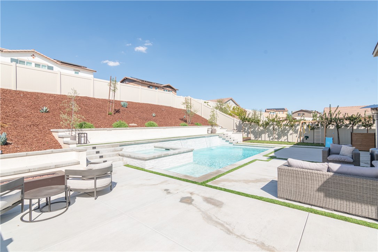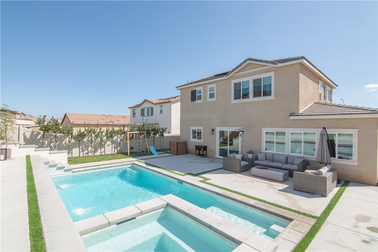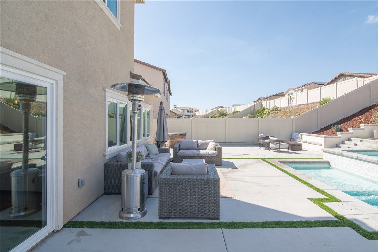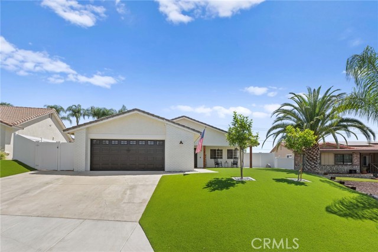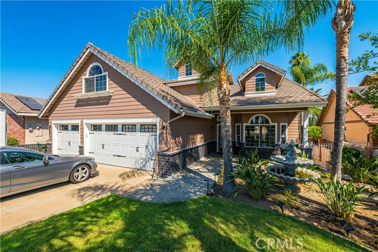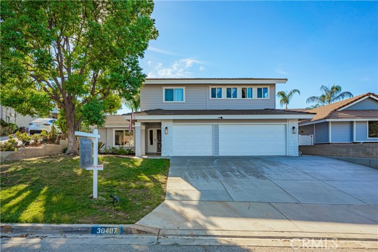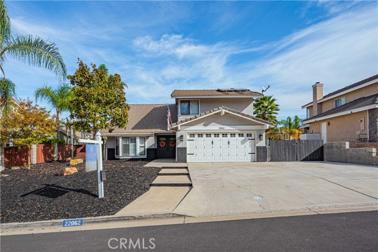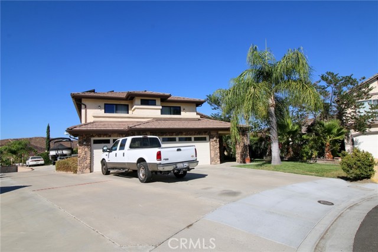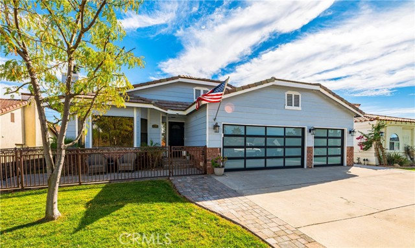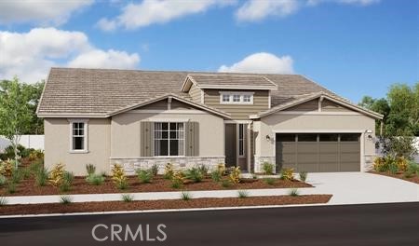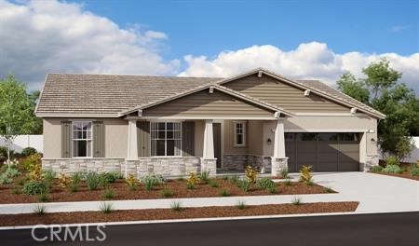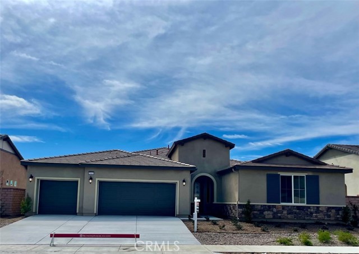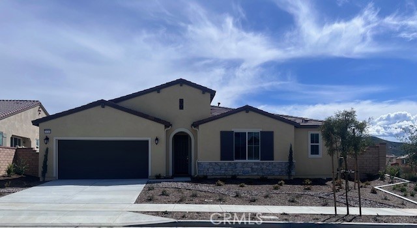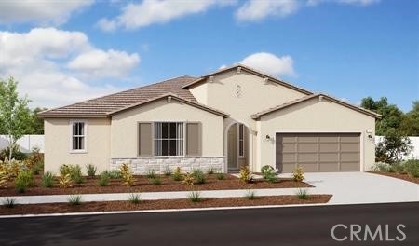24068 Timber Farm Drive
Menifee, CA 92587
Sold
24068 Timber Farm Drive
Menifee, CA 92587
Sold
Presenting an exceptional beauty and rare pool home with potential income. Featuring a coveted Next Gen Suite with a private entrance, this property offers flexibility as a rental or extended family accommodation, ideal for in-laws. Located in the sought-after Audie Murphy Ranch community in Menifee, California that showcases 4 bedrooms, 3.5 bathrooms, and a full Next Gen suite, complete with a kitchenette, living area, private washer/dryer, and separate entrance for added privacy. The main residence boasts an open floor plan centered around a spacious kitchen with a large island, seamlessly connecting to the family room. Enjoy modern living with its new wood flooring, cozy chic fireplace accent, and built-in cocktail cabinet. Enjoy three bedrooms, including an expansive primary suite, a convenient laundry room, and tandem three car garage. Outside, the meticulously landscaped yard provides privacy, a refreshing custom pool and spa, spacious outdoor living patio pads with plenty of room for entertaining guests. Residents of Audie Murphy Ranch indulge in resort-like amenities, from an Olympic swimming pool to sports parks, tennis courts, and miles of trails. Situated in Menifee, this home offers easy access to schools, shopping, and freeways—perfect for commuters seeking luxury living. Don't miss the chance to make this remarkable property yours. Schedule your private showing today!
PROPERTY INFORMATION
| MLS # | SW24085429 | Lot Size | 7,684 Sq. Ft. |
| HOA Fees | $137/Monthly | Property Type | Single Family Residence |
| Price | $ 799,900
Price Per SqFt: $ 331 |
DOM | 579 Days |
| Address | 24068 Timber Farm Drive | Type | Residential |
| City | Menifee | Sq.Ft. | 2,418 Sq. Ft. |
| Postal Code | 92587 | Garage | 3 |
| County | Riverside | Year Built | 2021 |
| Bed / Bath | 4 / 3.5 | Parking | 3 |
| Built In | 2021 | Status | Closed |
| Sold Date | 2024-06-11 |
INTERIOR FEATURES
| Has Laundry | Yes |
| Laundry Information | Individual Room |
| Has Fireplace | Yes |
| Fireplace Information | Family Room, Electric |
| Has Appliances | Yes |
| Kitchen Appliances | Dishwasher, Disposal, Gas Range, Microwave, Range Hood, Water Heater |
| Kitchen Information | Corian Counters, Kitchen Island, Kitchen Open to Family Room |
| Kitchen Area | Area, Breakfast Counter / Bar, Family Kitchen |
| Has Heating | Yes |
| Heating Information | Central |
| Room Information | All Bedrooms Up, Great Room, Kitchen, Primary Suite, See Remarks, Walk-In Closet |
| Has Cooling | Yes |
| Cooling Information | Central Air |
| Flooring Information | Tile, Wood |
| InteriorFeatures Information | Built-in Features, Ceiling Fan(s), Granite Counters, Open Floorplan, Pantry, Recessed Lighting |
| EntryLocation | Front and Side |
| Entry Level | 1 |
| Has Spa | Yes |
| SpaDescription | Private, Gunite, Heated, See Remarks |
| WindowFeatures | Custom Covering, Plantation Shutters, Screens |
| Main Level Bedrooms | 1 |
| Main Level Bathrooms | 1 |
EXTERIOR FEATURES
| ExteriorFeatures | Lighting |
| FoundationDetails | Slab |
| Roof | Tile |
| Has Pool | Yes |
| Pool | Private, Gunite, In Ground, See Remarks |
| Has Patio | Yes |
| Patio | Concrete |
| Has Fence | Yes |
| Fencing | Privacy, Vinyl |
| Has Sprinklers | Yes |
WALKSCORE
MAP
MORTGAGE CALCULATOR
- Principal & Interest:
- Property Tax: $853
- Home Insurance:$119
- HOA Fees:$137
- Mortgage Insurance:
PRICE HISTORY
| Date | Event | Price |
| 06/11/2024 | Sold | $799,900 |
| 05/17/2024 | Pending | $799,900 |
| 05/12/2024 | Active Under Contract | $799,900 |
| 04/29/2024 | Listed | $799,900 |

Topfind Realty
REALTOR®
(844)-333-8033
Questions? Contact today.
Interested in buying or selling a home similar to 24068 Timber Farm Drive?
Menifee Similar Properties
Listing provided courtesy of Richard Lerma, Coldwell Banker Realty. Based on information from California Regional Multiple Listing Service, Inc. as of #Date#. This information is for your personal, non-commercial use and may not be used for any purpose other than to identify prospective properties you may be interested in purchasing. Display of MLS data is usually deemed reliable but is NOT guaranteed accurate by the MLS. Buyers are responsible for verifying the accuracy of all information and should investigate the data themselves or retain appropriate professionals. Information from sources other than the Listing Agent may have been included in the MLS data. Unless otherwise specified in writing, Broker/Agent has not and will not verify any information obtained from other sources. The Broker/Agent providing the information contained herein may or may not have been the Listing and/or Selling Agent.
