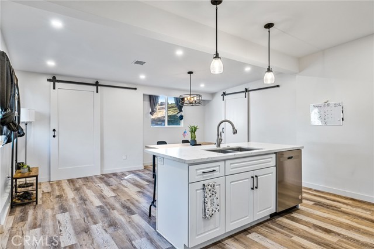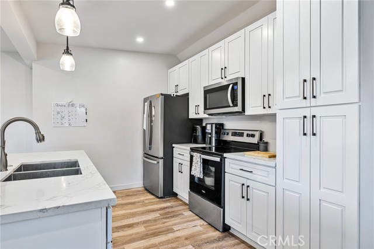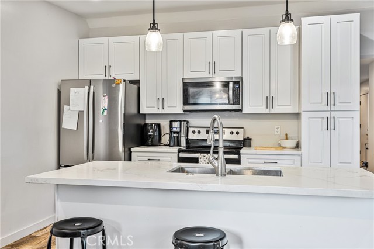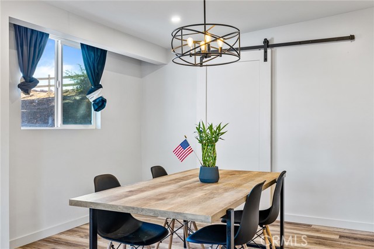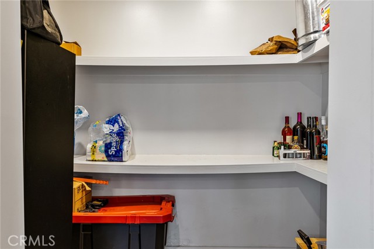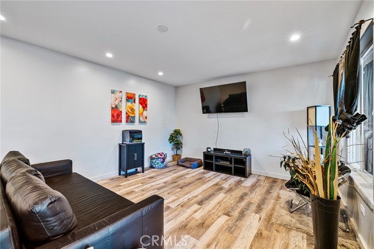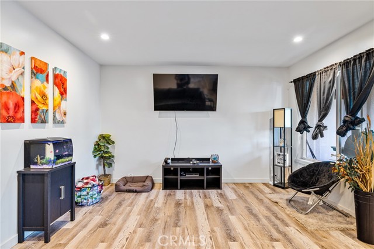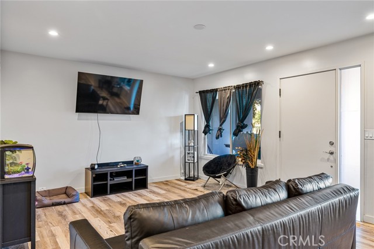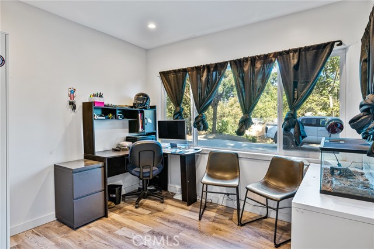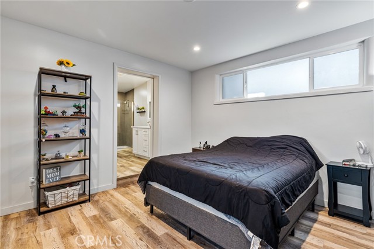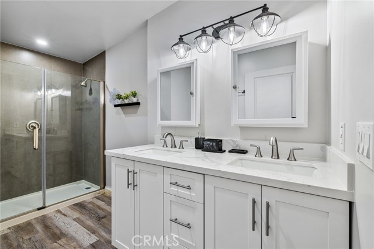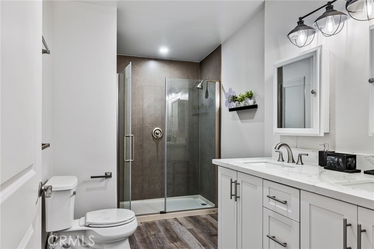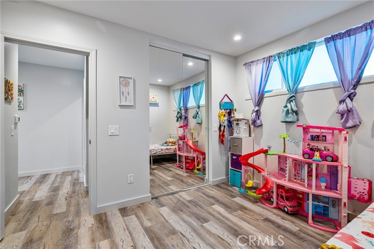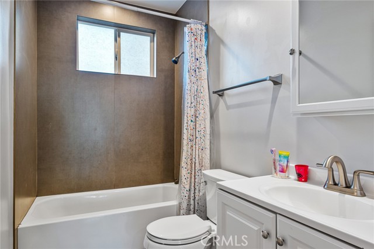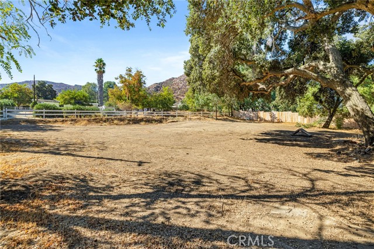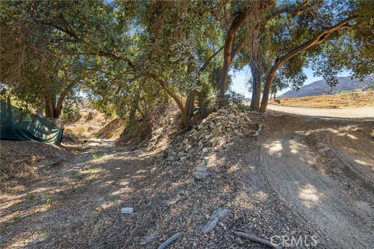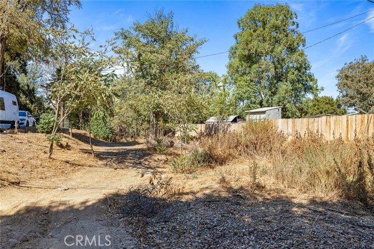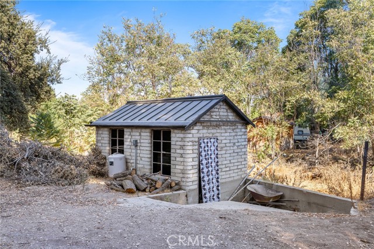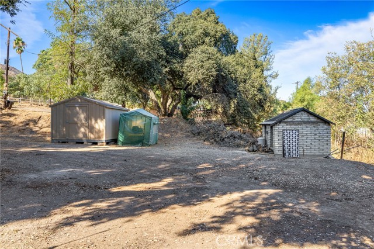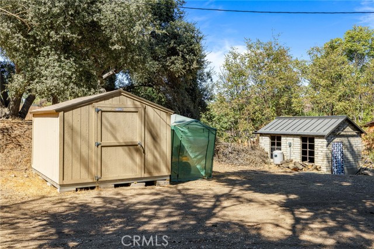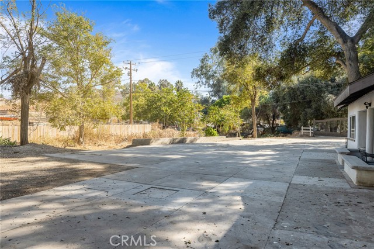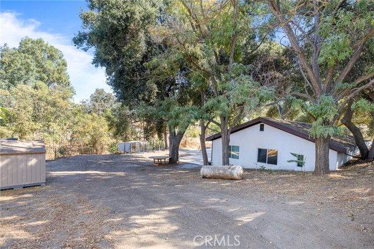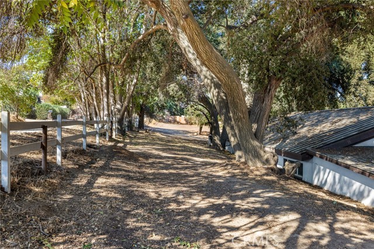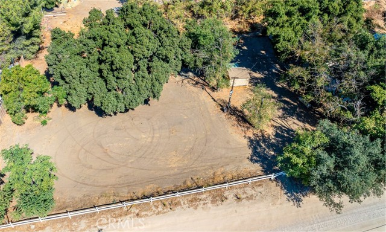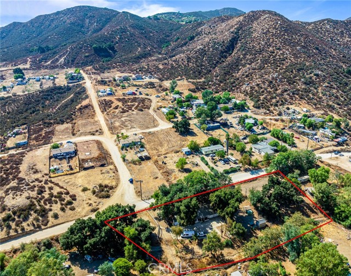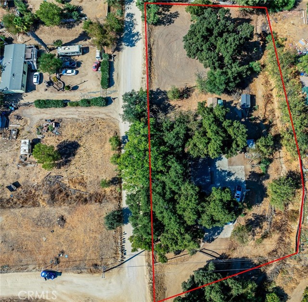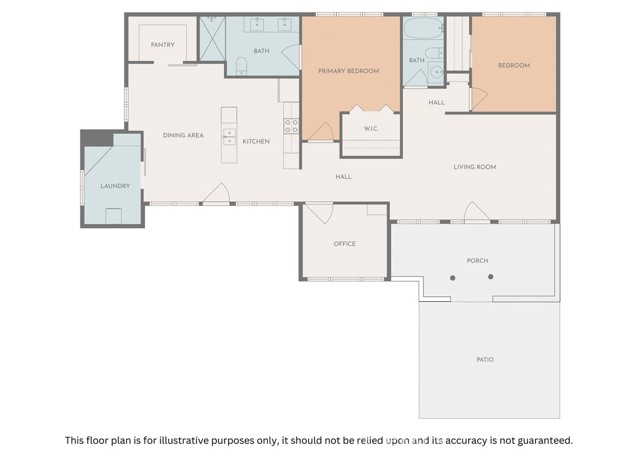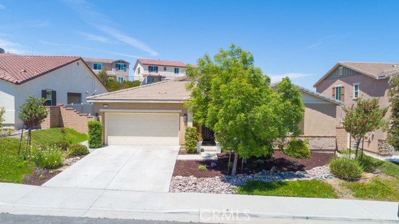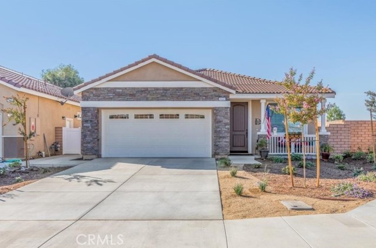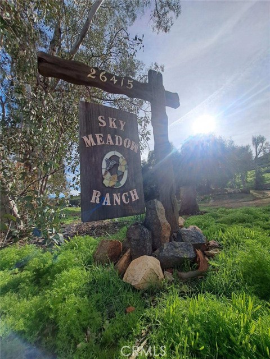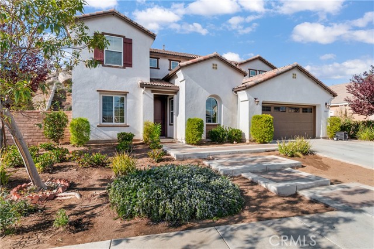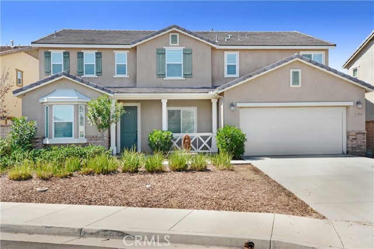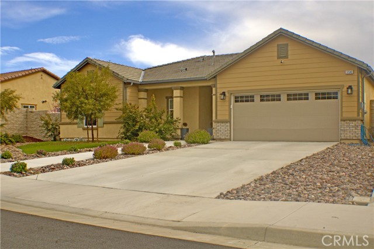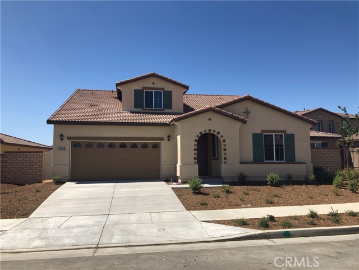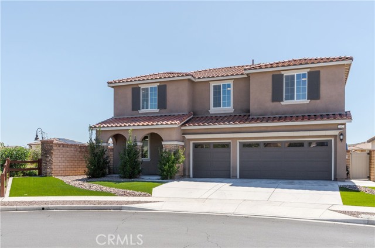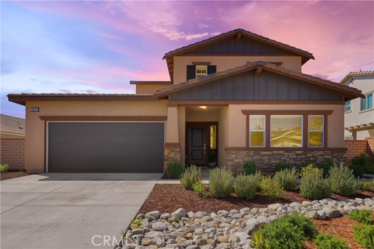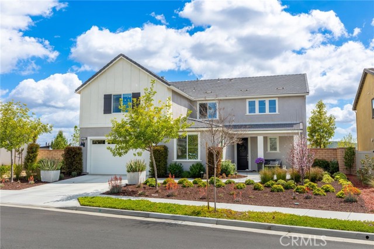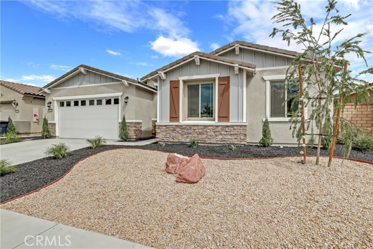24120 Manzanita Street
Menifee, CA 92584
Welcome to your enchanting country retreat, a beautifully remodeled single-story home situated on over an acre of land. Surrounded by the tranquility of nature, including a seasonal stream and several majestic old oak trees, this property offers the perfect setting for horse lovers, RV enthusiasts, and anyone looking for ample space for their outdoor toys. The property includes two additional lots, providing even more potential for expansion. The home features 3 bedrooms and 2 baths, including a spacious primary suite with double sinks in the en-suite bathroom. The open-concept kitchen flows seamlessly into the dining area, and the home also includes a walk-in pantry for plenty of storage. This property has undergone substantial renovation with new electrical, HVAC, plumbing, and flooring. The exterior is just as impressive, with a stunning iron gate leading to a large concrete driveway and a 2-car garage with an oversized workshop/storage area, a private well, and a large shed for additional storage. Located just a few miles from Canyon Hills Community Park, which offers soccer fields, baseball diamonds, basketball courts, and splash pads, this home combines country living with the convenience of nearby amenities. This is a rare opportunity to own a beautifully upgraded country home in Menifee—don’t miss out!
PROPERTY INFORMATION
| MLS # | OC24200527 | Lot Size | 44,431 Sq. Ft. |
| HOA Fees | $0/Monthly | Property Type | Single Family Residence |
| Price | $ 698,000
Price Per SqFt: $ 451 |
DOM | 277 Days |
| Address | 24120 Manzanita Street | Type | Residential |
| City | Menifee | Sq.Ft. | 1,549 Sq. Ft. |
| Postal Code | 92584 | Garage | 2 |
| County | Riverside | Year Built | 1945 |
| Bed / Bath | 3 / 2 | Parking | 2 |
| Built In | 1945 | Status | Active |
INTERIOR FEATURES
| Has Laundry | Yes |
| Laundry Information | Electric Dryer Hookup, Washer Hookup |
| Has Fireplace | No |
| Fireplace Information | None |
| Has Appliances | Yes |
| Kitchen Appliances | Dishwasher, Electric Oven, Microwave |
| Kitchen Information | Stone Counters, Walk-In Pantry |
| Kitchen Area | Area |
| Has Heating | Yes |
| Heating Information | Central |
| Room Information | All Bedrooms Down, Kitchen, Laundry, Living Room, Main Floor Bedroom, Main Floor Primary Bedroom, Primary Bathroom, Walk-In Closet, Walk-In Pantry |
| Has Cooling | Yes |
| Cooling Information | Central Air |
| InteriorFeatures Information | Pantry, Recessed Lighting, Stone Counters |
| EntryLocation | First door to the left when approaching property. |
| Entry Level | 1 |
| Has Spa | No |
| SpaDescription | None |
| Bathroom Information | Bathtub, Shower, Shower in Tub, Double Sinks in Primary Bath, Stone Counters |
| Main Level Bedrooms | 3 |
| Main Level Bathrooms | 2 |
EXTERIOR FEATURES
| Roof | Metal |
| Has Pool | No |
| Pool | None |
| Has Patio | Yes |
| Patio | Front Porch |
| Has Fence | Yes |
| Fencing | Partial |
WALKSCORE
MAP
MORTGAGE CALCULATOR
- Principal & Interest:
- Property Tax: $745
- Home Insurance:$119
- HOA Fees:$0
- Mortgage Insurance:
PRICE HISTORY
| Date | Event | Price |
| 10/09/2024 | Listed | $698,000 |

Topfind Realty
REALTOR®
(844)-333-8033
Questions? Contact today.
Use a Topfind agent and receive a cash rebate of up to $6,980
Menifee Similar Properties
Listing provided courtesy of Eric Kabbara, United Realty Group. Based on information from California Regional Multiple Listing Service, Inc. as of #Date#. This information is for your personal, non-commercial use and may not be used for any purpose other than to identify prospective properties you may be interested in purchasing. Display of MLS data is usually deemed reliable but is NOT guaranteed accurate by the MLS. Buyers are responsible for verifying the accuracy of all information and should investigate the data themselves or retain appropriate professionals. Information from sources other than the Listing Agent may have been included in the MLS data. Unless otherwise specified in writing, Broker/Agent has not and will not verify any information obtained from other sources. The Broker/Agent providing the information contained herein may or may not have been the Listing and/or Selling Agent.



