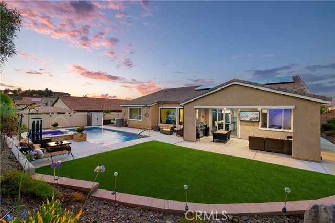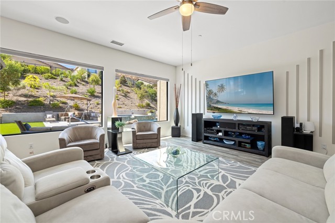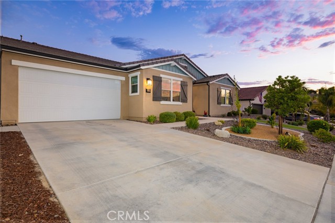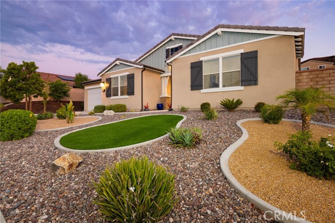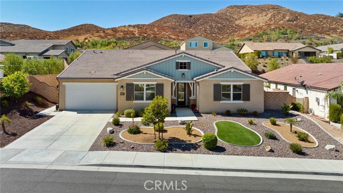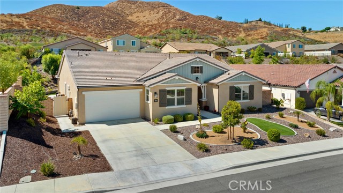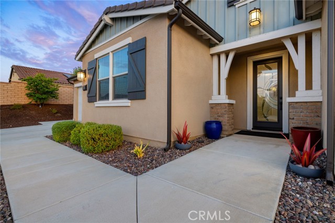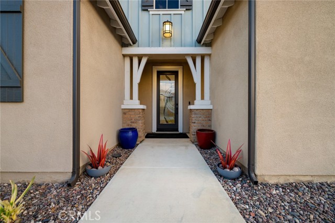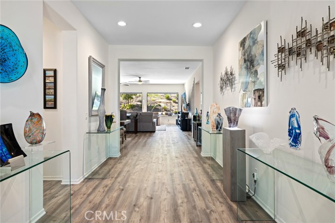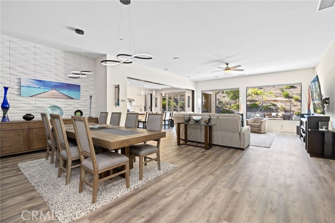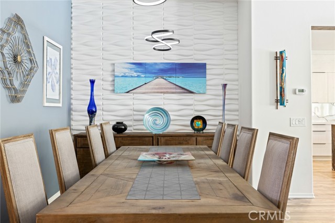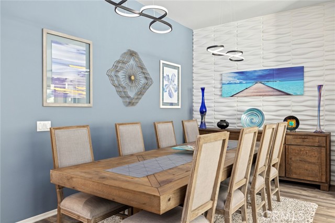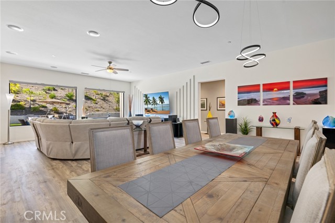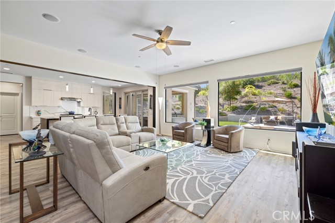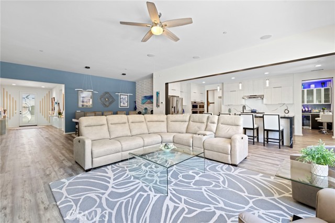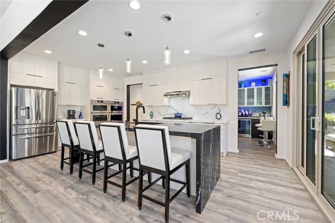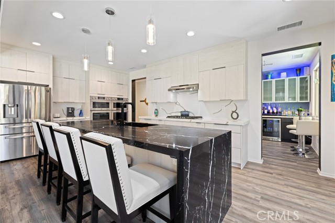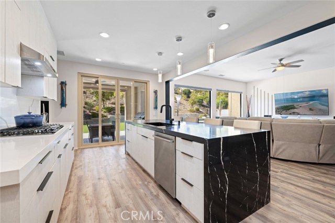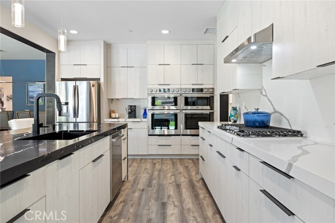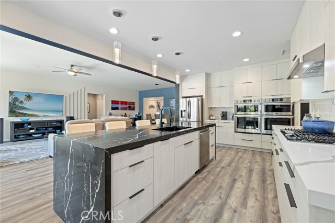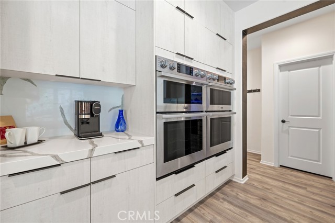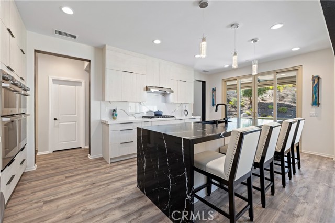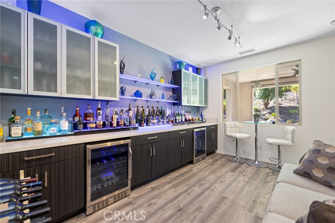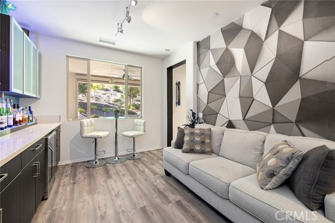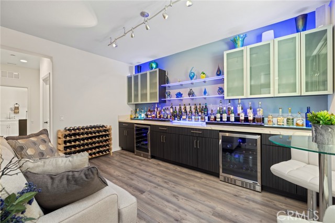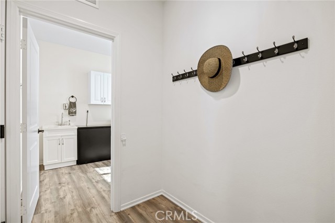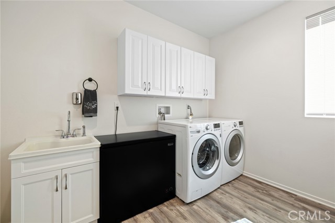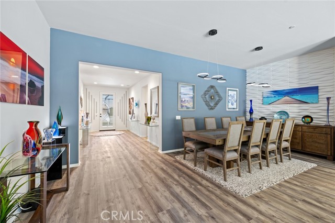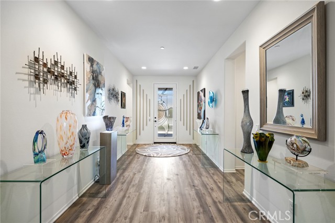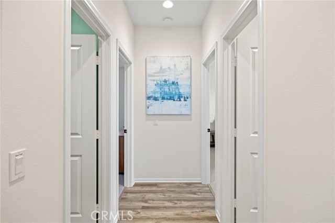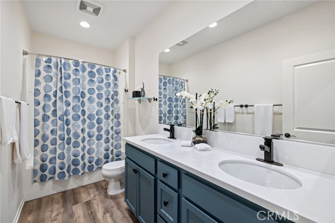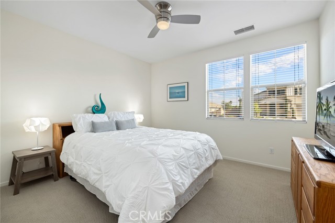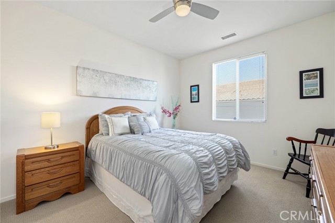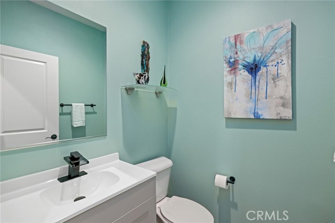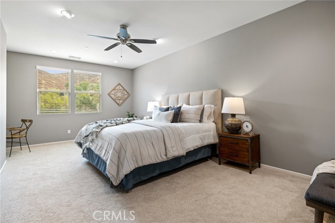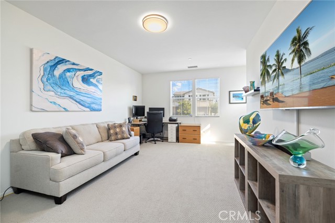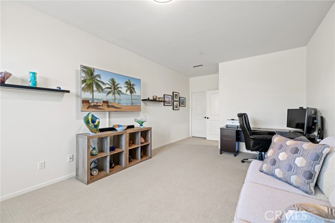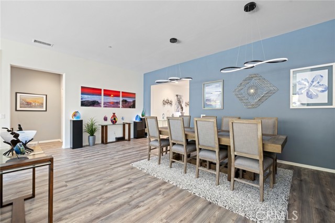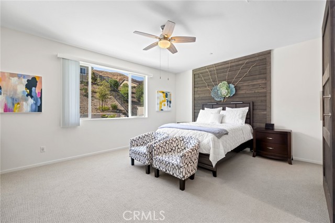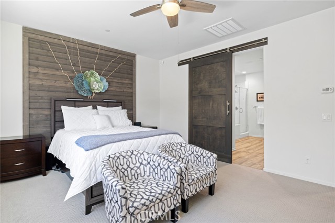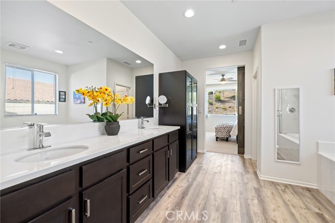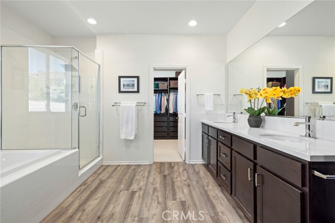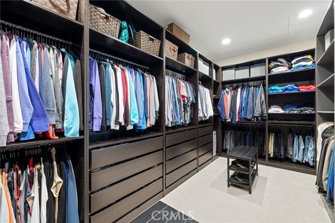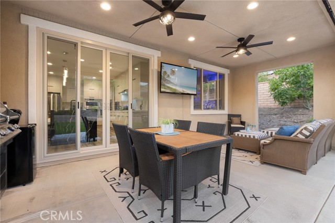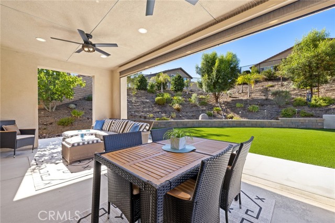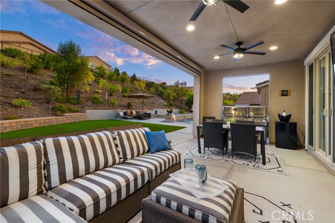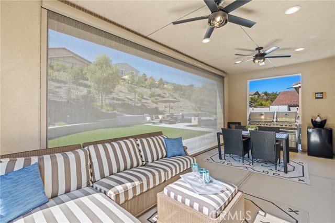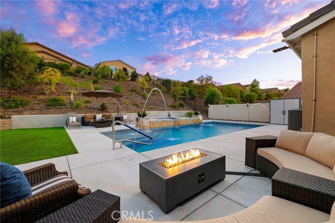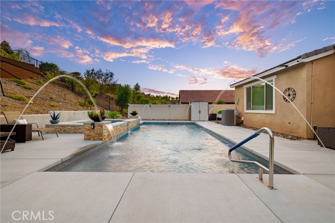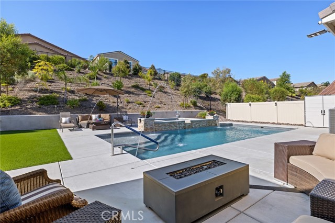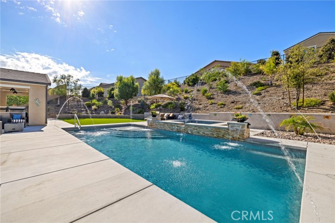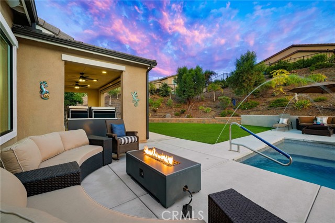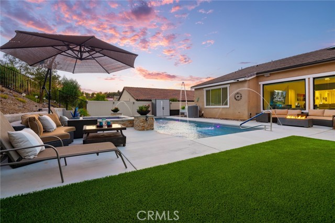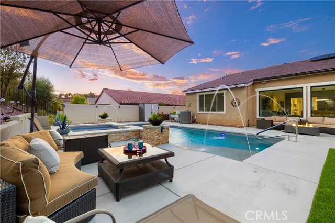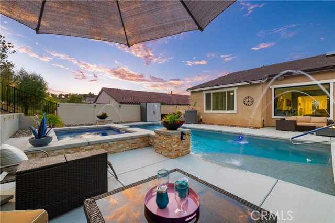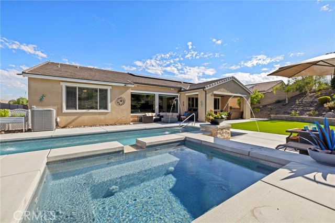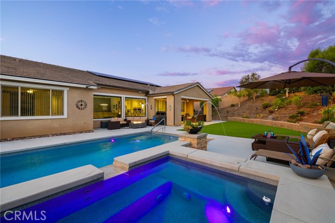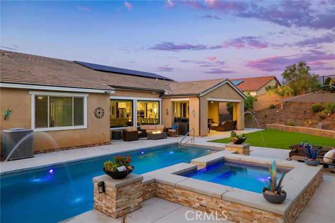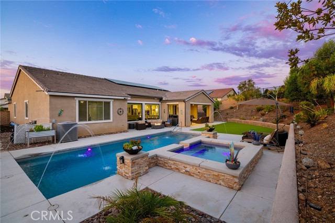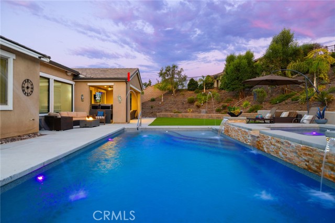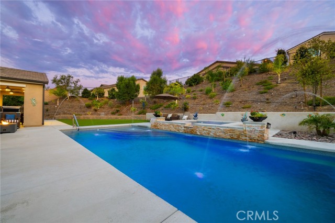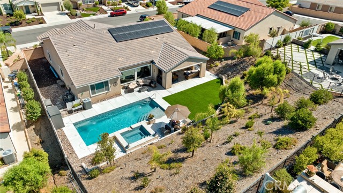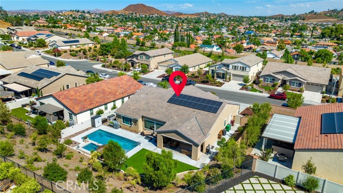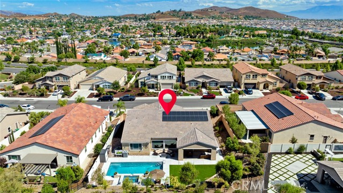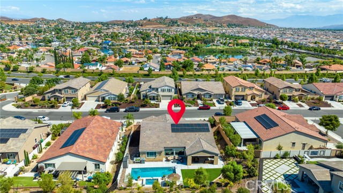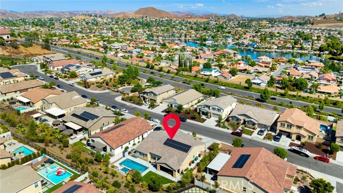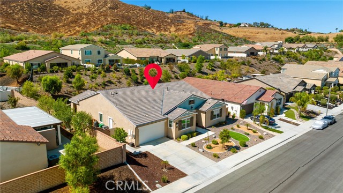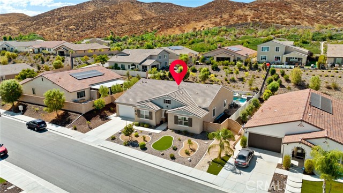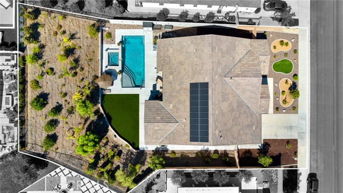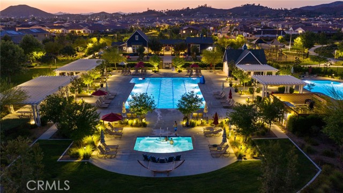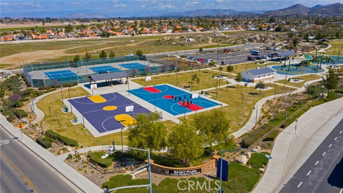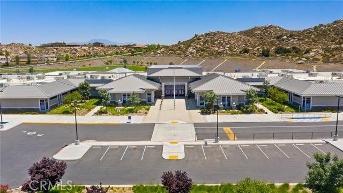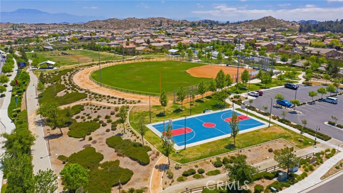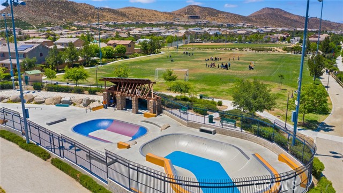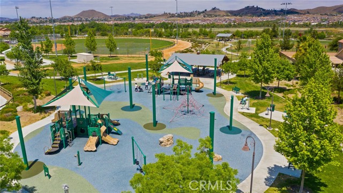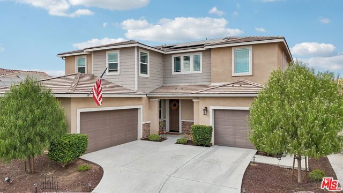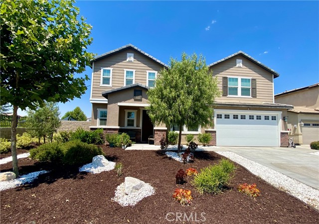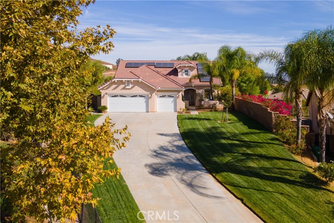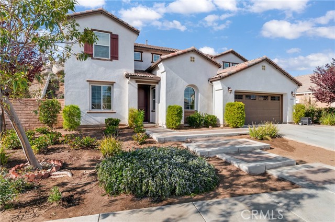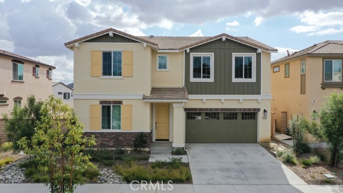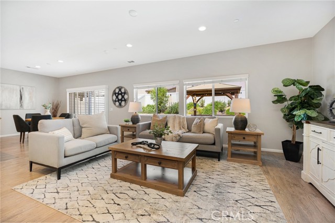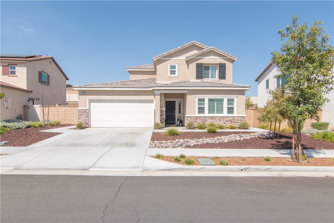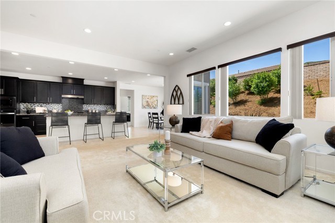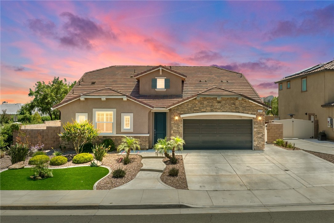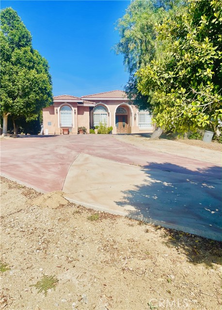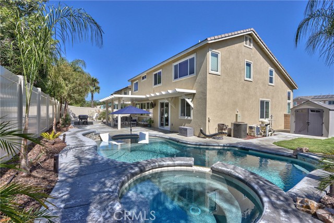24159 Deputy Way
Menifee, CA 92584
Sold
Introducing Deputy Way, an exquisite 3,114 sqft Smart Home residence on a sprawling 14,810 sqft lot offering 4 bedrooms, 3 baths, FLEX ROOM, POOL, SPA, and OWNED SOLAR. This home offers custom features and upgrades that redefine comfort and elegance in a modern design making this home one of a kind. Nestled in the gated community of Province in Audie Murphy Ranch, Menifee, it’s a perfect blend of indoor-outdoor living for a premium lifestyle. Enter the home and discover meticulous design, intelligent layout and LVP flooring. The Great room features custom picture windows with motorized shades, surround sound speakers, and Smart home features. The Formal dining area boasts an artistic 3D wall and custom lighting. The remodeled kitchen is appointed with a double waterfall quartz island, professional-grade stainless steel appliances, including 2 ovens and 2 convection microwaves, European-style soft close cabinets and quartz backsplash. The flex space is a unique sitting area with LED lighted shelves, custom glass front cabinets and quartz counters, that can easily be an office. The large laundry room featuring a wash sink, shelving and folding area with access to the 3-car tandem garage equipped with EV outlet, & WiFi-controlled garage opener. Two of the three secondary bedrooms feature walk-in closets, and high-end carpet. They share a secondary bath with upgraded cabinets, and custom faucets, as well as a powder bath featuring a vanity and waterfall faucet that lights up when hot or cold. The primary bedroom stands out with a custom shiplap wall, large windows with a pool view, and and bathroom barn door. The bath is appointed with custom built-in cabinets, dual vanity with upgraded faucets, real tiled soaking tub, standing shower and massive walk-in closet featuring amazing built-ins. The JUNIOR SUITE is located on the East wing featuring a large living area that could act as a Gen-suite with a large walk-in closet. Step into a private outdoor oasis through new dual sliders into an inviting CA Room with a motorized shade screen, featuring a large saltwater pool with deck water jets, a 12-jet spa and unattached solar covers. Enjoy pet-friendly artificial turf, solar LED lights, and an entertainment area with built-in speakers. The community features pools, spas, sports courts, parks, hiking/biking trails, skate park, club house, meeting rooms & is within walking distance to the award-winning ES and new middle school, close to shopping & the 15 & 215 FWYs.
PROPERTY INFORMATION
| MLS # | SW23147967 | Lot Size | 14,810 Sq. Ft. |
| HOA Fees | $230/Monthly | Property Type | Single Family Residence |
| Price | $ 899,999
Price Per SqFt: $ 289 |
DOM | 730 Days |
| Address | 24159 Deputy Way | Type | Residential |
| City | Menifee | Sq.Ft. | 3,114 Sq. Ft. |
| Postal Code | 92584 | Garage | 3 |
| County | Riverside | Year Built | 2017 |
| Bed / Bath | 4 / 2.5 | Parking | 3 |
| Built In | 2017 | Status | Closed |
| Sold Date | 2023-11-03 |
INTERIOR FEATURES
| Has Laundry | Yes |
| Laundry Information | Individual Room, Inside |
| Has Fireplace | No |
| Fireplace Information | None |
| Has Appliances | Yes |
| Kitchen Appliances | Built-In Range, Dishwasher, Double Oven, Disposal, Gas Cooktop, Microwave, Range Hood, Recirculated Exhaust Fan, Tankless Water Heater, Water Heater, Water Line to Refrigerator |
| Kitchen Information | Built-in Trash/Recycling, Butler's Pantry, Kitchen Island, Kitchen Open to Family Room, Pots & Pan Drawers, Quartz Counters, Remodeled Kitchen, Self-closing cabinet doors, Self-closing drawers, Walk-In Pantry |
| Kitchen Area | Breakfast Counter / Bar, Breakfast Nook, Dining Room, In Kitchen |
| Has Heating | Yes |
| Heating Information | Central, Solar |
| Room Information | All Bedrooms Down, Bonus Room, Center Hall, Den, Entry, Family Room, Game Room, Great Room, Guest/Maid's Quarters, Kitchen, Laundry, Living Room, Loft, Main Floor Bedroom, Main Floor Primary Bedroom, Primary Bathroom, Primary Bedroom, Primary Suite, Office, Two Primaries, Walk-In Closet, Walk-In Pantry |
| Has Cooling | Yes |
| Cooling Information | Central Air, Dual |
| Flooring Information | Carpet, Vinyl |
| InteriorFeatures Information | Built-in Features, Ceiling Fan(s), High Ceilings, In-Law Floorplan, Open Floorplan, Pantry, Quartz Counters, Recessed Lighting, Storage, Tandem, Wet Bar, Wired for Sound, Wood Product Walls |
| EntryLocation | 1 |
| Entry Level | 1 |
| Has Spa | Yes |
| SpaDescription | Private, Association, Community, Heated, In Ground |
| WindowFeatures | Blinds, Screens, Shutters |
| SecuritySafety | Automatic Gate, Carbon Monoxide Detector(s), Gated Community, Security Lights, Security System, Smoke Detector(s), Wired for Alarm System |
| Bathroom Information | Bathtub, Shower, Shower in Tub, Closet in bathroom, Double sinks in bath(s), Double Sinks in Primary Bath, Exhaust fan(s), Linen Closet/Storage, Main Floor Full Bath, Privacy toilet door, Quartz Counters, Separate tub and shower, Soaking Tub, Upgraded, Walk-in shower |
| Main Level Bedrooms | 4 |
| Main Level Bathrooms | 3 |
EXTERIOR FEATURES
| Has Pool | Yes |
| Pool | Private, Association, Community, Heated, In Ground |
| Has Patio | Yes |
| Patio | Concrete, Covered, Patio, Patio Open, Porch, Front Porch, Rear Porch, Screened, Screened Porch |
| Has Fence | Yes |
| Fencing | Vinyl, Wrought Iron |
WALKSCORE
MAP
MORTGAGE CALCULATOR
- Principal & Interest:
- Property Tax: $960
- Home Insurance:$119
- HOA Fees:$230
- Mortgage Insurance:
PRICE HISTORY
| Date | Event | Price |
| 11/03/2023 | Sold | $935,000 |
| 09/06/2023 | Sold | $899,999 |

Topfind Realty
REALTOR®
(844)-333-8033
Questions? Contact today.
Interested in buying or selling a home similar to 24159 Deputy Way?
Menifee Similar Properties
Listing provided courtesy of Jordona Hertz, The Hertz Group. Based on information from California Regional Multiple Listing Service, Inc. as of #Date#. This information is for your personal, non-commercial use and may not be used for any purpose other than to identify prospective properties you may be interested in purchasing. Display of MLS data is usually deemed reliable but is NOT guaranteed accurate by the MLS. Buyers are responsible for verifying the accuracy of all information and should investigate the data themselves or retain appropriate professionals. Information from sources other than the Listing Agent may have been included in the MLS data. Unless otherwise specified in writing, Broker/Agent has not and will not verify any information obtained from other sources. The Broker/Agent providing the information contained herein may or may not have been the Listing and/or Selling Agent.
